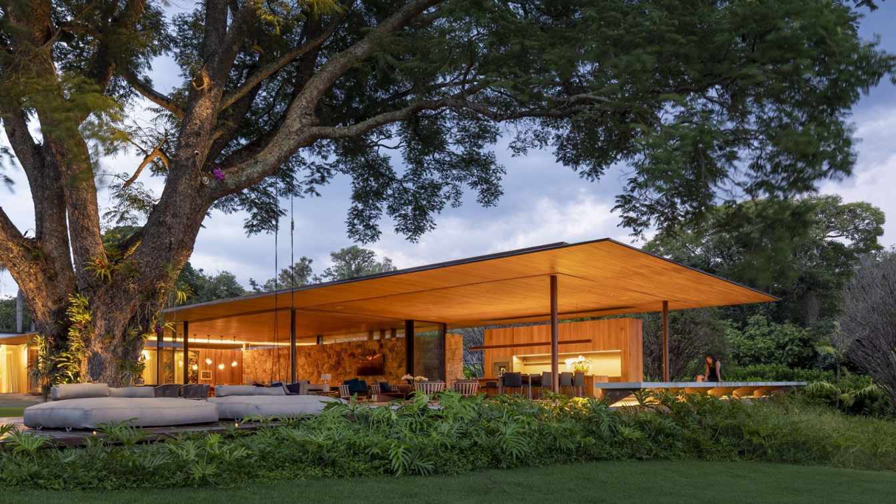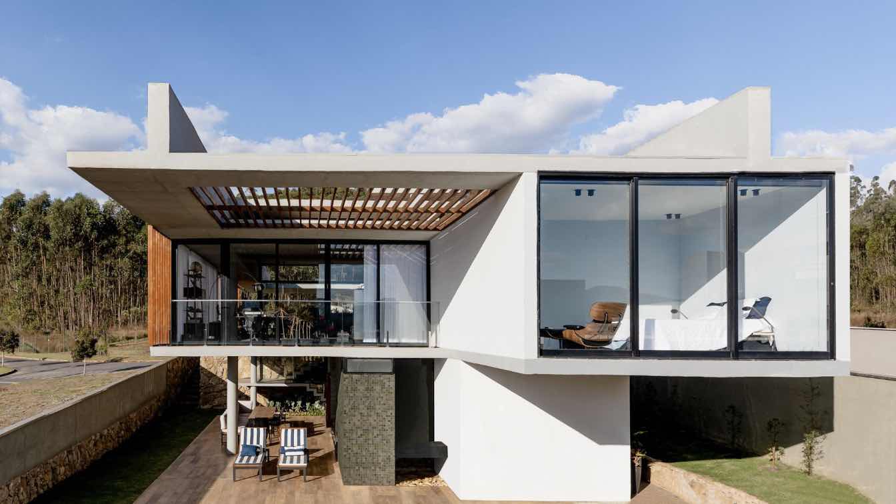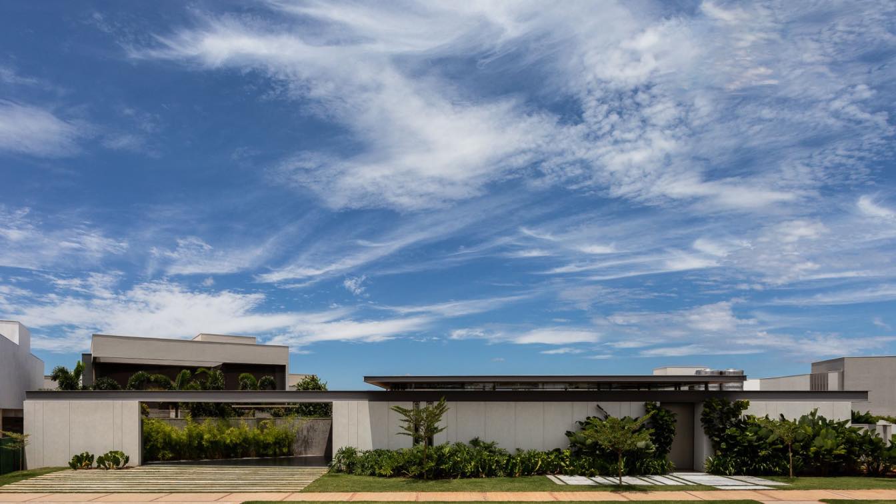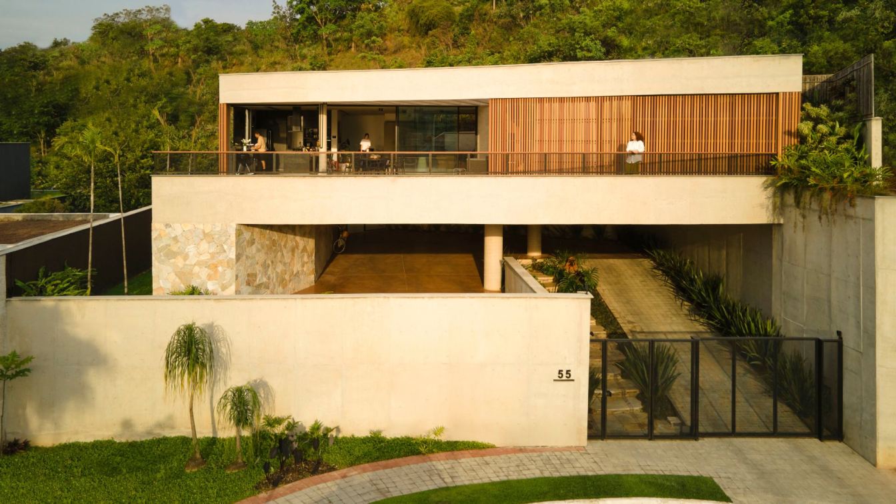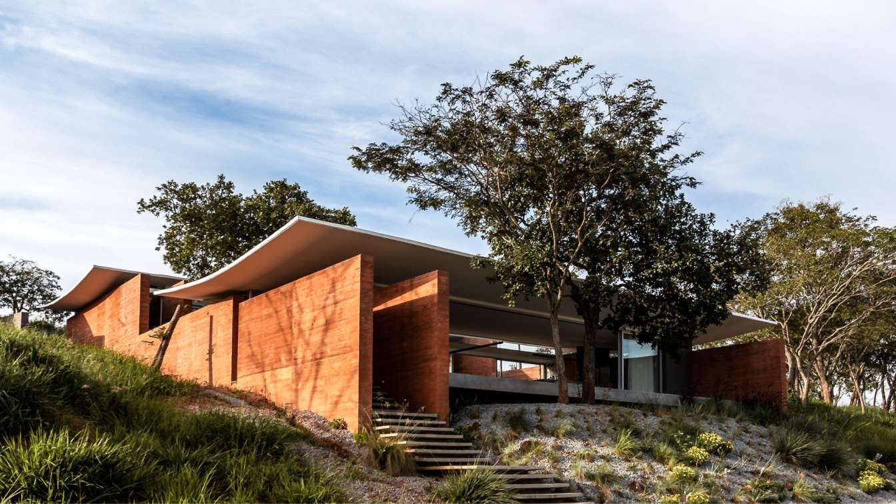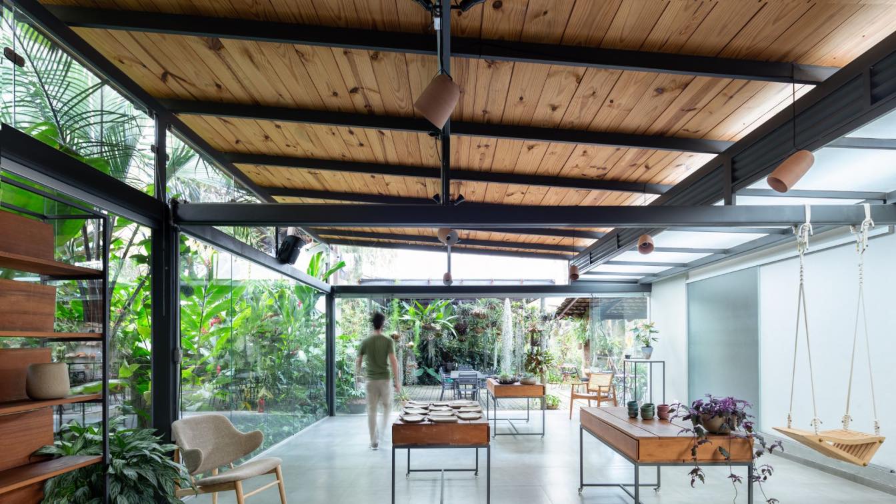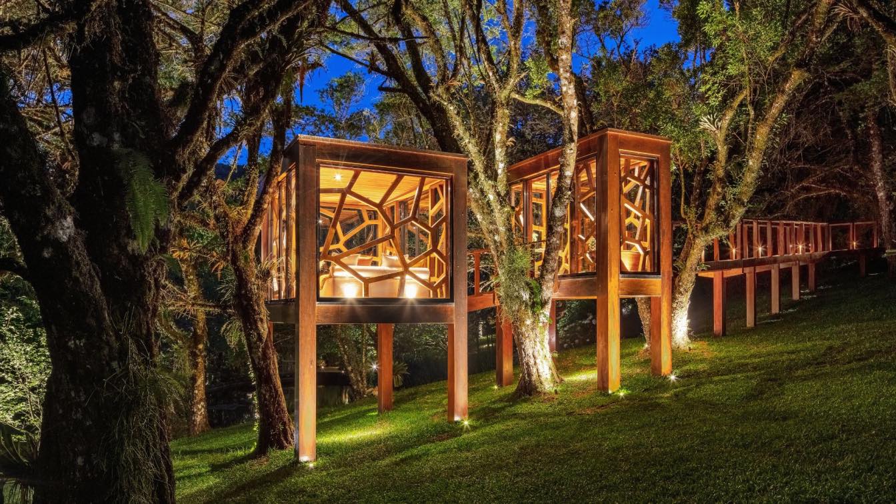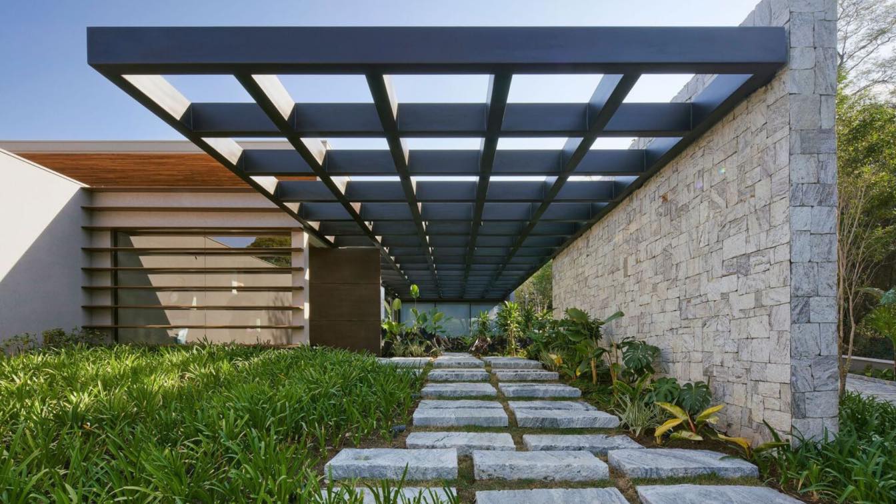With landscaping designed by Rodrigo Oliveira Paisagismo and architectural project by Jacobsen Arquitetura, Residence RN was conceived as a vacation home for a couple, their children, and grandchildren to spend their weekends and holidays. The land located in Itaúna, Minas Gerais, sits by a large reservoir and was already enjoyed by the family, who...
Project name
Residence RN
Architecture firm
Jacobsen Arquitetura
Location
Itaúna, Minas Gerais, Brazil
Photography
Fernando Guerra | FG+SG
Principal architect
Paulo Jacobsen, Bernardo Jacobsen
Design team
Paulo Jacobsen, Bernardo Jacobsen, Edgar Murata, Marcelo Vessoni, Christian Rojas, Daniel Arce, Fábio Fridman, Marcela Guerreiro
Landscape
Rodrigo Oliveira
Material
Concrete, Wood, Glass, Stone
Typology
Residential › House
The project for the Laguna House was designed as a response to the interpretation of its context, with a sensitive and subjective reading of the site and the needs of the people who will inhabit the space.
Project name
Laguna House
Architecture firm
Tetro Arquitetura
Location
Condomínio Costa Laguna, Alphaville Lagoa dos Ingleses, Nova Lima, Minas Gerais, Brazil
Principal architect
Carlos Maia, Débora Mendes, Igor Macedo
Collaborators
Laura Georgia Rodrigues Layoun, Déborah Martins, Thamara Faria, Octavio Pena
Structural engineer
MV Estruturas
Environmental & MEP
Hydraulic installations project: GS Engenharia. Electrical installation design: Antônio Sérgio Carvalho
Construction
Rodrigo Galo
Material
Concrete, Glass, Steel, Stone
Typology
Residential › House
Studio Porto incorporates attributes such as thermal comfort and sustainability into the Triângulo House project located in Uberlândia, Minas Gerais. For the contemporary residence nestled in the Triângulo Mineiro, Studio Porto faced the challenge of accommodating the project on a triangular plot with a slight slope from the street.
Project name
Triângulo House
Architecture firm
Studio Porto
Location
Uberlândia, Minas Gerais, Brazil
Photography
Israel Gollino
Principal architect
Camila Porto
Collaborators
Suppliers: Infinitu Engenharia, Alwitra, Montesme Estrutura Metálicas, Tresuno, Topseal, Tecline Esquadrias, Dinaflex, Carpintaria Solid Wood, Imperial Pedras, Alexandre Lico Paisagismo, Dara Iluminação, Segato Ateliê, Micasa, Jader Almeida, Morani, Casa Decor
Material
Concrete, Steel, Wood, Stone, Glass
Typology
Residential › House
Concise, cohesive and coherent: these are the adjectives that synthesize the essence of Casa Prática. At the end of a dead-end street, surrounded by mountains and a green area, the building, located in Belo Horizonte, has a simplifying dynamic, both in terms of materiality and use.
Project name
Casa Prática
Architecture firm
Estúdio Zargos
Location
Belo Horizonte, Minas Gerais, Brazil
Photography
Jomar Bragança
Principal architect
Zargos Rodrigues
Design team
Zargos Rodrigues, Frederico Rodrigues, Rodrigo Pereira, Ika Okamoto e Daniele Castro
Civil engineer
Laso Engenharia
Structural engineer
ESTcon Projetos de engenharia
Environmental & MEP
Encad Projetos
Landscape
Rodrigo Pereira
Construction
Laso Engenharia
Material
Concrete, glass, wood, stone
Typology
Residential › House
The Café House is located in a Cerrado region, in the interior of the state of Minas Gerais, which is a place of rural landscape, where the image of red earth and twisted tree trunks predominates. From where, as in all Minas Gerais territory, coffee is an invitation to a long conversation.
Project name
Café House (Casa Café)
Architecture firm
Tetro Arquitetura
Location
Divinópolis, Minas Gerais, Brazil
Principal architect
Carlos Maia, Débora Mendes, Igor Macedo
Collaborators
Bianca de Castro Carvalho, Bruno Bontempo, Déborah Martins, Diana Oliveira, Giovanna De Giacomo, Gregório Fiorotti, Luisa Lage
Interior design
Sofa and Dining Table: Tuoli Móveis; Curtains: Laiza Decorações
Structural engineer
Structural concrete design: MV Estruturas
Environmental & MEP
Design of electrical installations and hydraulic installations: Somar Engenharia
Landscape
Nativa Paisagismo
Construction
Somar Engenharia
Material
Steel doors: MA Inoxidáveis; Glasses: Cristal Vidros; Stones: Directa Pedras
Typology
Residential › House
Located in the metropolitan area of Belo Horizonte (Brazil), “O Ateliê de Cerâmica” is a design studio focused on the production of ceramic objects and the preservation of traditional craftsman’s methods. Founded in 2002, it went through refurbishment and expansion in 2014 and a later intervention in 2019.
Project name
O Ateliê de Cerâmica
Architecture firm
Mobio Arquitetura
Location
Contagem, Minas Gerais, Brazil
Photography
Mobio Arquitetura
Principal architect
Gabriel Castro, Luiza Soares
Collaborators
Daniel Romeiro, Flávia Soares
Landscape
Flavia Soares, Luiza Soares, Daniel Romeiro
Client
O Ateliê de Cerâmica
Typology
Commercial › Office, Store
The Studio MEMM project for the Tree House emerged as a playful idea. In a moment of family expansion, with new grandchildren and nephews, the client understood that the ludic universe of the tree house could add to the experience of staying in Monte Verde, Minas Gerais
Architecture firm
Studio MEMM
Location
Monte Verde, Minas Gerais, Brazil
Principal architect
Marcelo Macedo
Design team
Studio MEMM – Marcelo Macedo
Collaborators
Drielly Nunes, CLT Brise soleil: Crosslam
Interior design
Drielly Nunes
Built area
18 m² (main volume: 12 m²; smaller volume: 6 m²)
Site area
Over 5 hectares
Civil engineer
João Trombada Construções
Lighting
Futura Iluminação
Supervision
Marcelo Macedo
Tools used
SketchUp, Rhinoceros 3D, Grasshopper, AutoCAD
Construction
Glued Laminated Wood / CLT - Crosslam Brasil
Material
Floor, ceiling and Columns and beams finishing: garapeira wood. Structure: concrete. Alluminum glazed facades. Brise soleil: CLT
Typology
Residential, House
The IC Residence is located in the city of Lagoa Santa, Minas Gerais. The land, measuring 5,000 m², is a relatively gentle slope, where the street-facing facade faces east. Solar orientation was a determining factor for the implantation of the house, located in a very hot region, where sun protection is essential.
Project name
Residence IC
Architecture firm
Anastasia Arquitetos
Location
Lagoa Santa, Minas Gerais, Brazil
Photography
Jomar Bragança
Principal architect
Tomás Anastasia
Design team
Sarita Soares
Collaborators
Amanda Carneiro (Woodwork), Erika Couto - Bom Calor (Pool)
Interior design
Bárbara Rodrigues (Interior Decoration)
Structural engineer
Túlio Antonini - Selco Projetos
Environmental & MEP
MCE Engenharia (Electrical And Hydraulic Installations)
Landscape
Luis Carlos Orsini - Yapo paisagismo
Lighting
Raquel Barros - Iluminar
Construction
Evandro Lara- Gehaus
Material
Concrete, Stone, Wood, Glass, Metal
Typology
Residential › House

