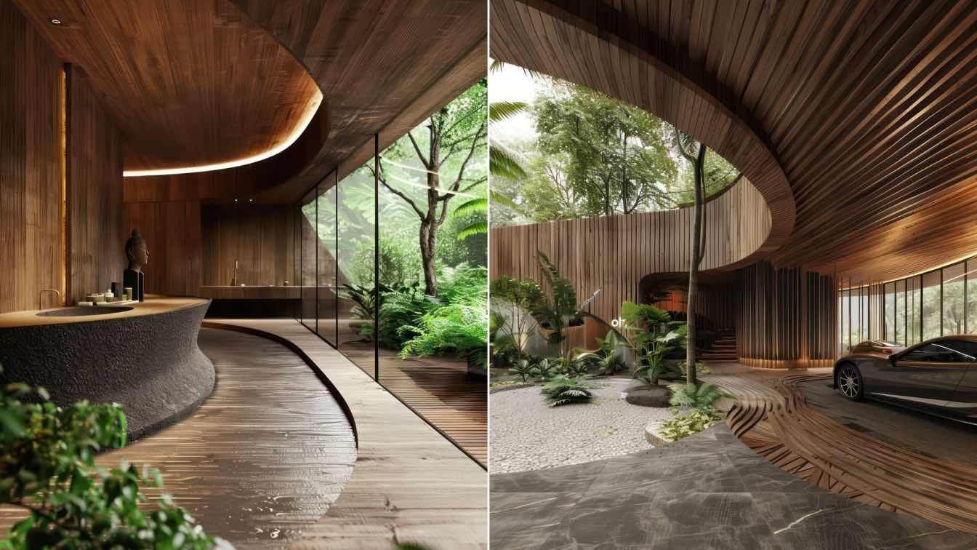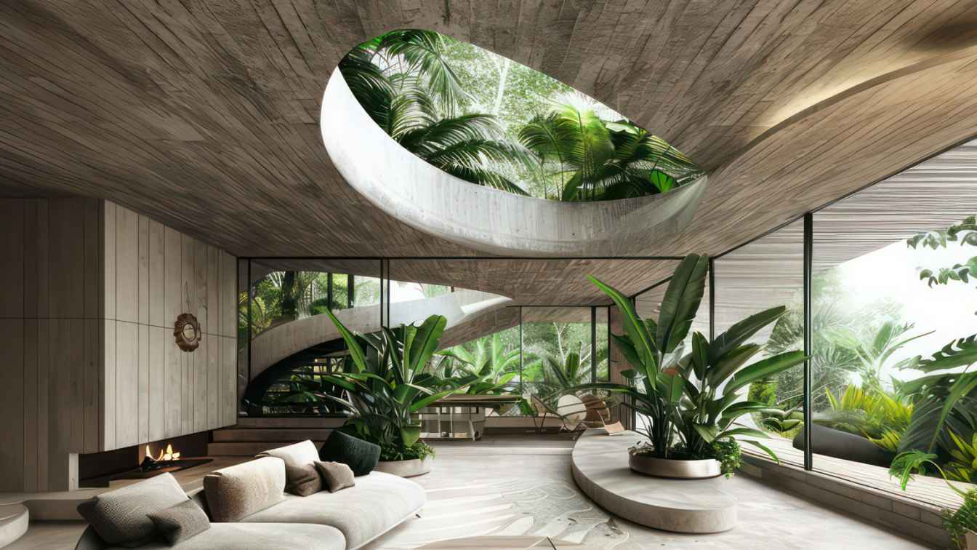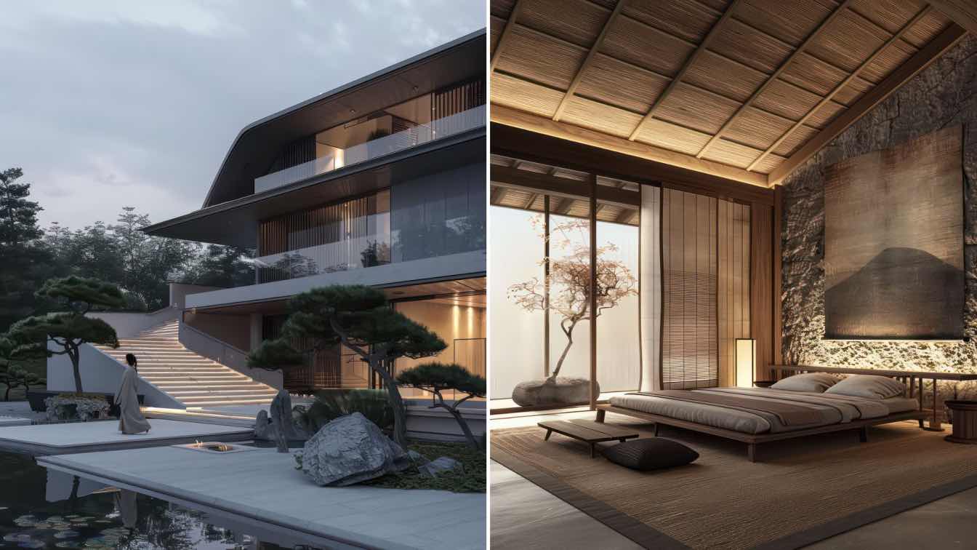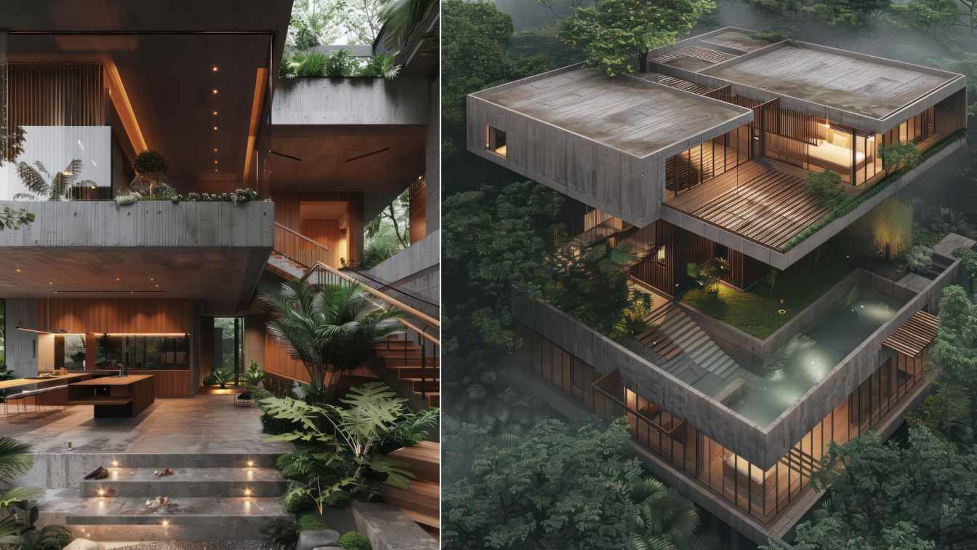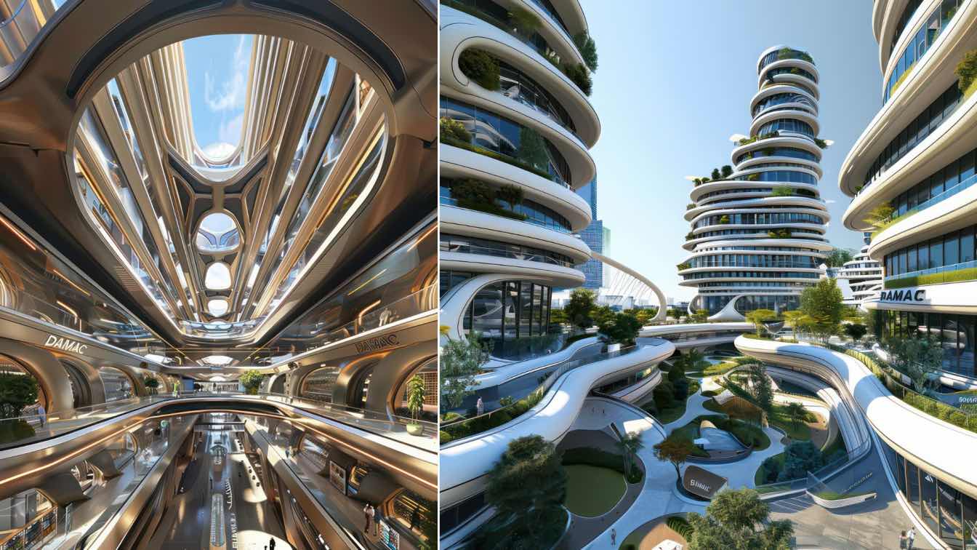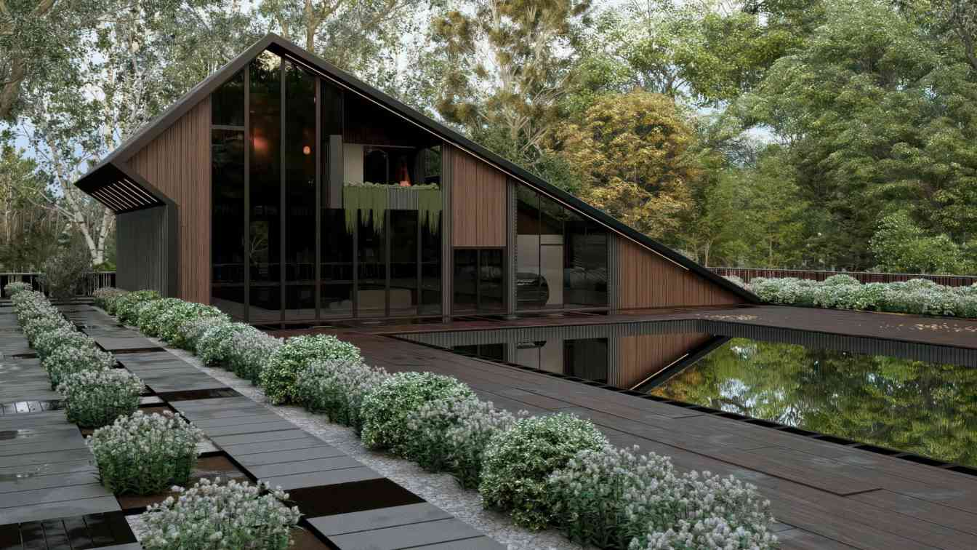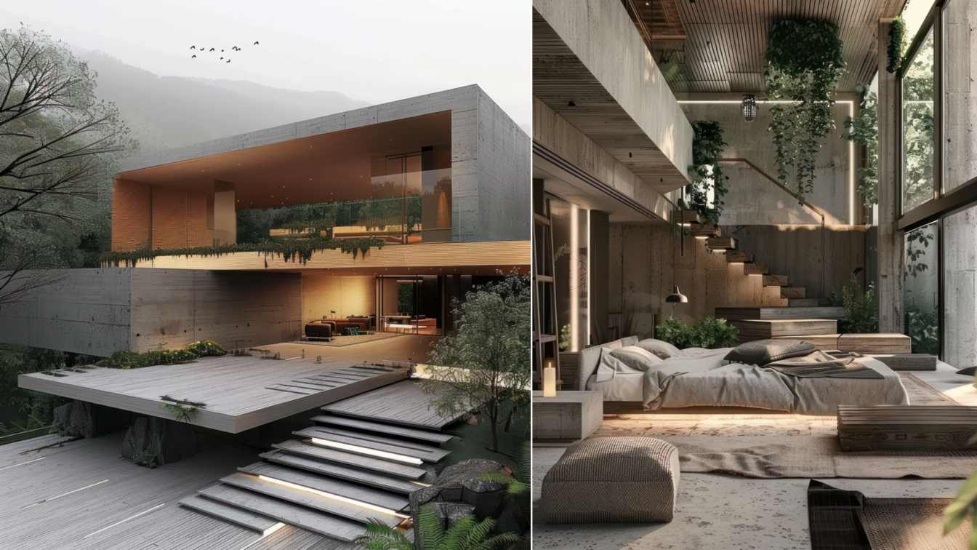Rabani Design: In this project, we sought to create a seamless dialogue between organic architecture and contemporary minimalism, envisioning a wooden retreat that feels both fluid and grounded—a sanctuary shaped by nature’s rhythms and the warmth of natural materials.
Architecture firm
Rabani Design
Tools used
Midjourney AI, Adobe Photoshop
Principal architect
Mohammad Hossein Rabbani Zade
Design team
Rabani Design
Typology
Residential › Villa
Architectural Description of a Modern Concrete Villa in Thailand. Nestled within the lush embrace of Thailand’s tropical forest, this modern villa stands as a testament to the harmonious integration of architecture and nature. Drawing inspiration from the elegant simplicity of Japanese design principles.
Project name
The Concrete House
Architecture firm
Rabani Design
Tools used
Midjourney AI, Adobe Photoshop
Principal architect
Mohammad Hossein Rabbani Zade
Design team
Rabani Design
Collaborators
Visualization: Mohammad Hossein Rabbani Zade
Typology
Residential › Villa
Rabani Design: Hikari, the Japanese word for “light,” captures the soul of this project. More than a reference to physical illumination, it symbolizes clarity, serenity, and presence.
Architecture firm
Rabani Design
Tools used
Midjourney AI, Adobe Photoshop
Principal architect
Mohammad Hossein Rabbani Zade
Design team
Rabani Design
Typology
Residential › Villa
Nestled within the lush embrace of Thailand’s tropical forest, this modern villa stands as a testament to the harmonious integration of architecture and nature. Drawing inspiration from the elegant simplicity of Japanese design principles, this residence embodies a unique blend of contemporary aesthetics and traditional craftsmanship.
Project name
The Concrete House
Architecture firm
Rabani Design
Tools used
Midjourney AI, Adobe Photoshop
Principal architect
Mohammad Hossein Rabbani Zade
Design team
Rabani Design
Collaborators
Mohammad Hossein Rabbani Zade, Morteza Vazirpour
Typology
Residential › Villa
Nestled within the lush embrace of Thailand’s tropical forest, this modern villa stands as a testament to the harmonious integration of architecture and nature. Drawing inspiration from the elegant simplicity of Japanese design principles, this residence embodies a unique blend of contemporary aesthetics and traditional craftsmanship.
Project name
The Concrete House
Architecture firm
The Concrete House
Tools used
Midjourney AI, Adobe Photoshop
Principal architect
Mohammad Hossein Rabbani Zade
Design team
The Concrete House
Collaborators
Visualization: Mohammad Hossein Rabbani Zade, Morteza Vazirpour
Typology
Residential › Villa
Introducing a groundbreaking architectural endeavor that redefines urban living in Dubai—a modern super-luxury futuristic skyscraper complex designed for DAMAC Properties.
Project name
The DAMAC Skyscraper Complex
Architecture firm
Rabani Design
Tools used
Midjourney AI, Adobe Photoshop
Principal architect
Mohammad Hossein Rabbani Zade, Morteza Vazirpour
Design team
Rabani Design
Typology
Residential Complex
Maverick Villa, a striking modern retreat located in the lush, mountainous terrain of Vancouver, Canada, is an architectural exploration that seamlessly integrates functionality with innovative design. Spanning a built area of 137 square meters.
Project name
The Maverick Villa
Architecture firm
Rabani Design
Location
Vancouver, Canada
Tools used
Adobe AutoCAD, Autodesk 3ds Max, Lumion, Corona Renderer, Adobe Photoshop
Principal architect
Mohammad Hossein Rabbani Zade, Sadegh Noordelan
Design team
Rabani Design
Visualization
Mohammad Hossein Rabbani Zade, Morteza Vazirpour
Status
Under Construction
Typology
Residential › Villa, Hideout
Bali Bliss Villa stands as a paradigm of modern tropical architecture, meticulously designed to embody the essence of tranquility and harmony with nature. Nestled within the verdant embrace of Bali’s lush landscapes, this expansive villa draws inspiration from the principles of Japanese architecture.
Project name
The Bali Bliss
Architecture firm
Rabani Design
Tools used
Midjourney AI, Adobe Photoshop
Principal architect
Mohammad Hossein Rabbani Zade, Morteza Vazirpour
Design team
Rabani Design
Visualization
Mohammad Hossein Rabbani Zade, Morteza Vazirpour
Typology
Residential › House

