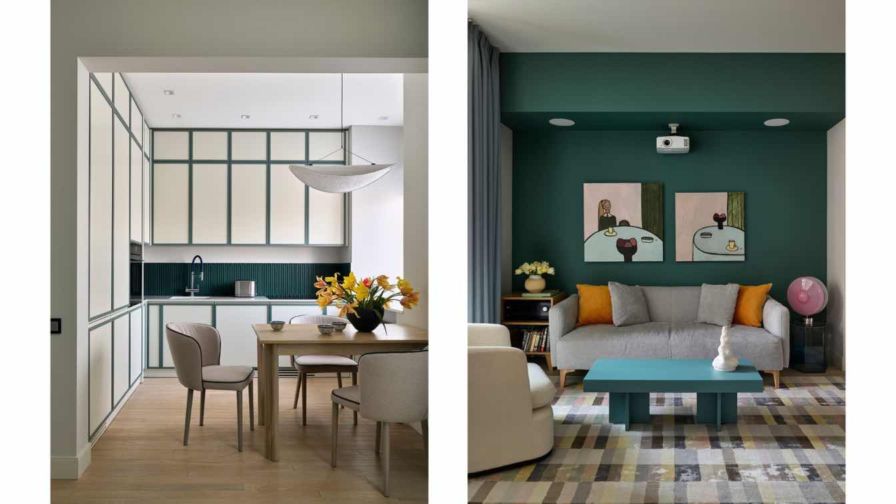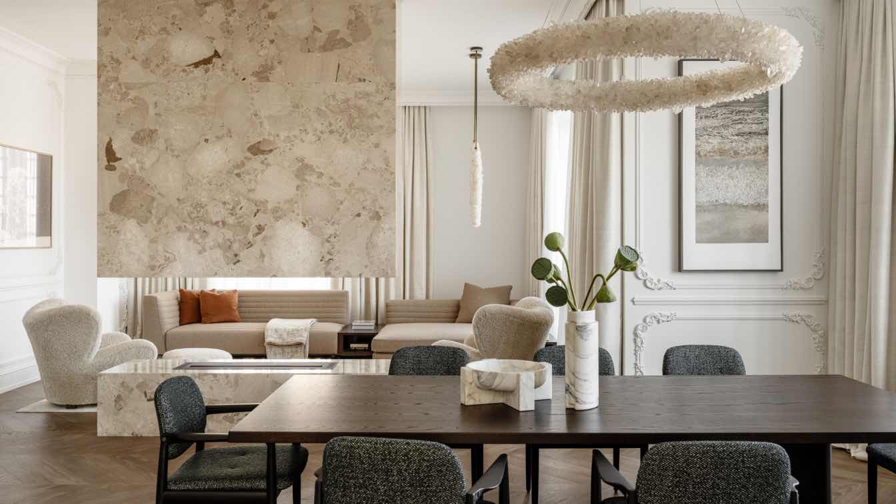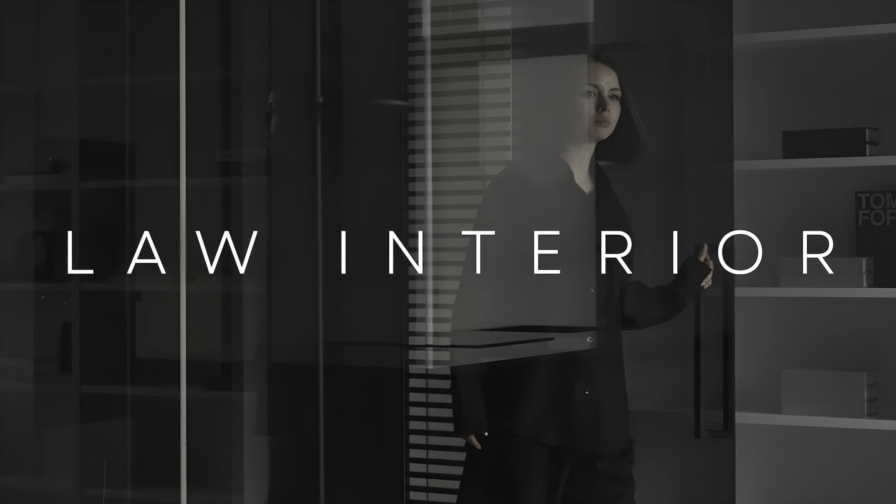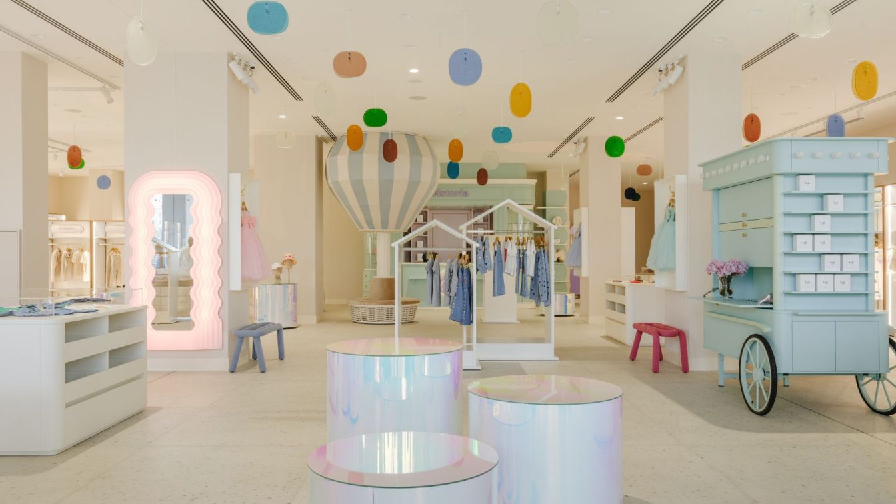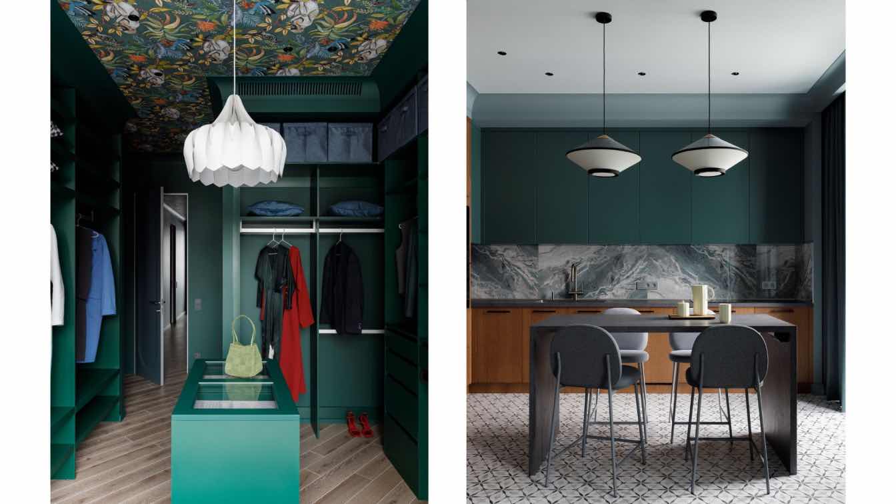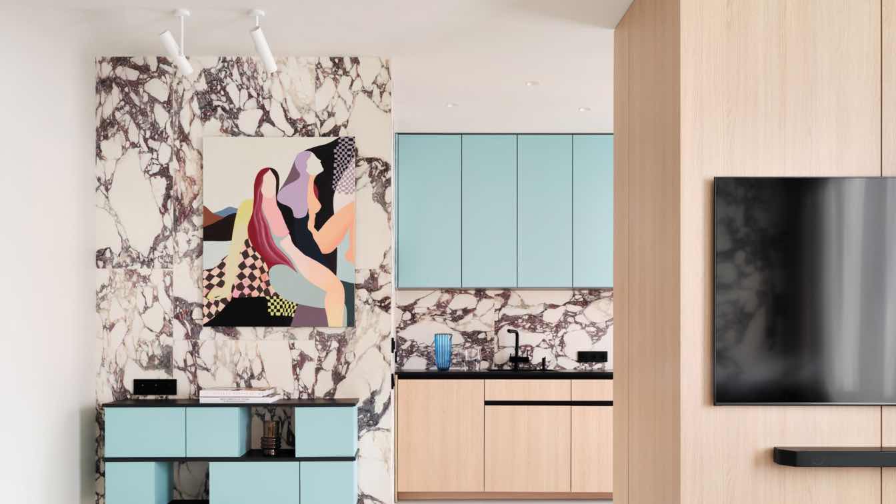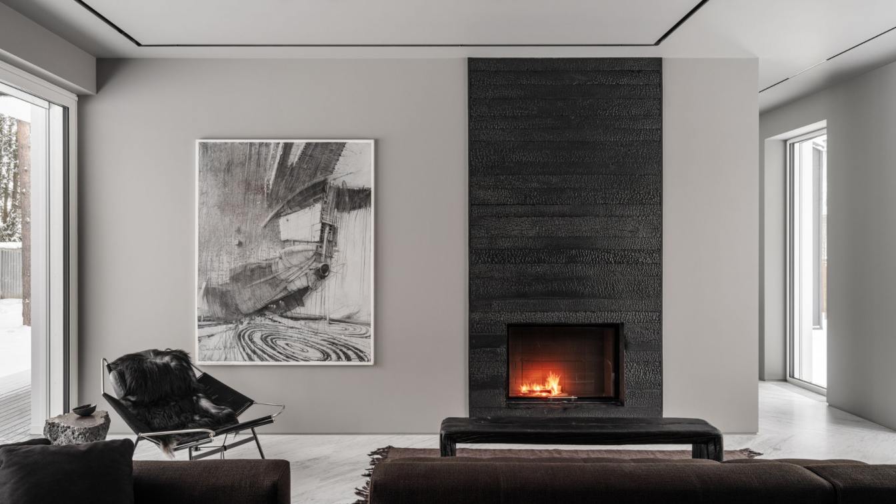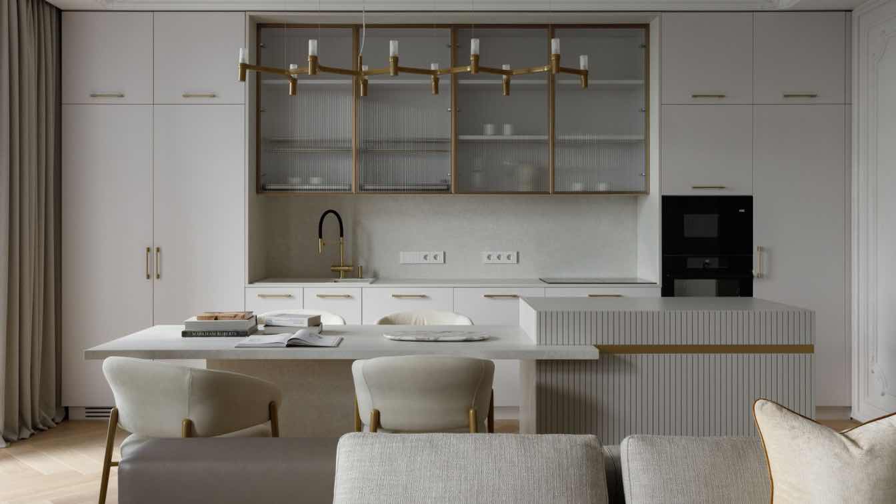This 75 m² apartment, located in a historic building on the embankment in Moscow, is home to a mother and her teenage son. Leading fast-paced, active lives, they envisioned their home as a quiet retreat — a place to disconnect and recharge.
Project name
A luminous 75 m² apartment in Moscow with a Baltic soul
Photography
Sergey Ananiev
Collaborators
Style by Julia Chebotar
Interior design
Gromova Buro
Environmental & MEP engineering
Typology
Residential › Apartment
Located in one of four mansion buildings within a residential complex in a historic part of Moscow, this 270 m² apartment belongs to a family with a child. The owners commissioned interior designer Ariana Ahmad to create the interior.
Project name
Bright apartment 270 m² with Parisian vibe in Moscow
Photography
Mikhail Loskutov
Principal architect
Ariana Ahmad
Collaborators
Natalia Onufreichuk
Interior design
Ariana Ahmad
Environmental & MEP engineering
Typology
Residential › Apartment
The apartment is located in Moscow in the residential complex "Residences of Composers." The project was designed for a young woman-lawyer with an active lifestyle and an analytical mind.
Project name
LAW Interior
Architecture firm
ARCHJOINT
Location
Residential Complex "Residences of Composers", Moscow, Russia
Photography
Anton Brzhozovsky. Video: ZORKO production
Design team
Ivan Kochev, Lesya Agafonova
Environmental & MEP engineering
Typology
Residential › Apartment
On one of Moscow’s liveliest streets, a new concept store for children has opened its doors. Wisteria spans 550 square meters and blends a carefully zoned multi-brand retail space with a playroom, a family lounge, and design collectibles more often seen in interior magazines than in children’s environments.
Project name
A new kidswear boutique in Moscow reinventing the shopping experience
Architecture firm
Ariana Ahmad
Photography
Mikhail Loskutov
Principal architect
Ariana Ahmad
Collaborators
Style by Natalia Onufreichuk
Interior design
Ariana Ahmad
Typology
Commercial › Store
Interior design for a 100 sq.m. apartment on the banks of the Moskva River was designed for a middle-aged married couple, and is a unique space tailored to their individual needs and lifestyle.
Project name
Color Flow: The Art of Living
Photography
Elizaveta Gurovskaya
Collaborators
Kira Prohorova (Stylist)
Interior design
Yuliya Ochkal, Natalya Lenintseva
Environmental & MEP engineering
Material
Tiles: Equipe, 41zero42, Italgraniti, Fanal, Atlas Concorde, Casalgrande padana. Wood floor: Finex. Wallpapers: Cole & Son, Seabrook. Paint: Flugger. Furniture: Coma-coma, Delo design, Sk design, Lulu Space. Decorative textile: Vasilina Gorodinskaya. Arts: “Lithoart” – Lithographs of Shagal and Dali. Plumbing: Alice Ceramica, Ritmonio, Omoikiri. Lightning: Nemo, Umage, Northern, Forestier, Aromas del campo, New Works, &Tradition, Pilke. Doors: Sofia
Supervision
Yuliya Ochkal
Visualization
Yuliya Ochkal, Natalya Lenintseva
Tools used
ArchiCAD, Procreate
Budget
About 290.000 euros
Typology
Residential › Apartment
The client requested an interior design for her mother, with a particular emphasis on incorporating a favorite color – turquoise. We designed a light and airy interior that embodies a spring-like mood within a standard two-room apartment in Moscow.
Project name
53 m2 turquoise apartment with an open plan living room
Architecture firm
Alexander Tischler
Photography
Olga Karapetian
Principal architect
Karen Karapetian
Design team
Karen Karapetian, Margarita Samoilova, Nastasya Korbut
Interior design
Alexander Tischler
Environmental & MEP engineering
Alexander Tischler
Civil engineer
Alexander Tischler
Structural engineer
Alexander Tischler
Lighting
Alexander Tischler
Material
Alexander Tischler
Construction
Alexander Tischler
Supervision
Alexander Tischler
Tools used
ArchiCAD, SketchUp
Typology
Residential › Apartment
This home was conceived for a couple who travel widely, explore art and bespoke design with curiosity, and respond vividly to everything new — yet remain deeply attached to their home and to each other. It was these sentiments and interests that inspired architects Tatiana Alenina and Vladimir Krasilnikov throughout the project.
Project name
Modern house in dark colors with a terrace in the Moscow region
Architecture firm
Zurab Arabidze (house design), Alexey Ivanov (architectural supervision)
Photography
Mikhail Loskutov
Design team
Tatiana Alenina Design Bureau
Collaborators
Margarita Castillo
Interior design
Tatiana Alenina, Vladimir Krasilnikov, Tatiana Alenina Design Bureau
Material
The finishes include marble, engineered wood flooring, thermo-wood decking on the terrace, and porcelain stoneware in the bathrooms
Typology
Residential › House
This apartment is the result of a decision to combine two different spaces into one, fully adapted to the needs and desires of our client. Our client, accustomed to the luxury and comfort of a private house, wanted a more modern look for the apartment but was not ready to completely give up classic elements.
Architecture firm
Starikova Architects
Photography
Liza Gurovskaya
Principal architect
Yulia Starikova
Interior design
Starikova.Architects
Environmental & MEP engineering
Lighting
Centrsvet, Nemo lightning
Material
Custom production according to the bureau's drawings. Painting by Olga Rikun. Bamboo and wool carpets from Ansy gallery
Typology
Residential › Apartment

