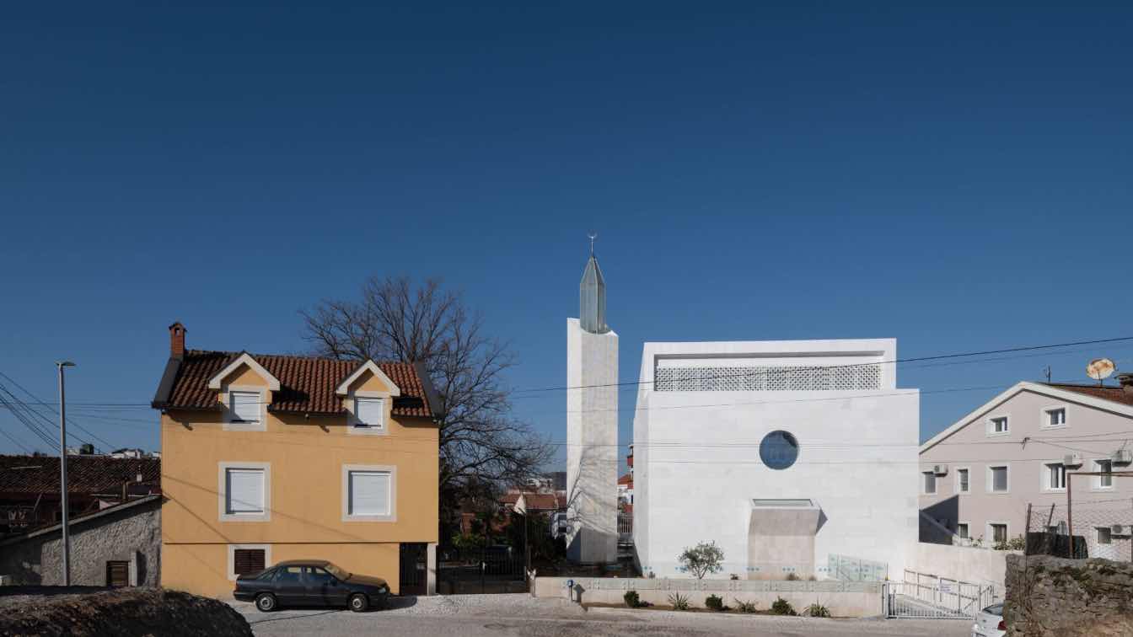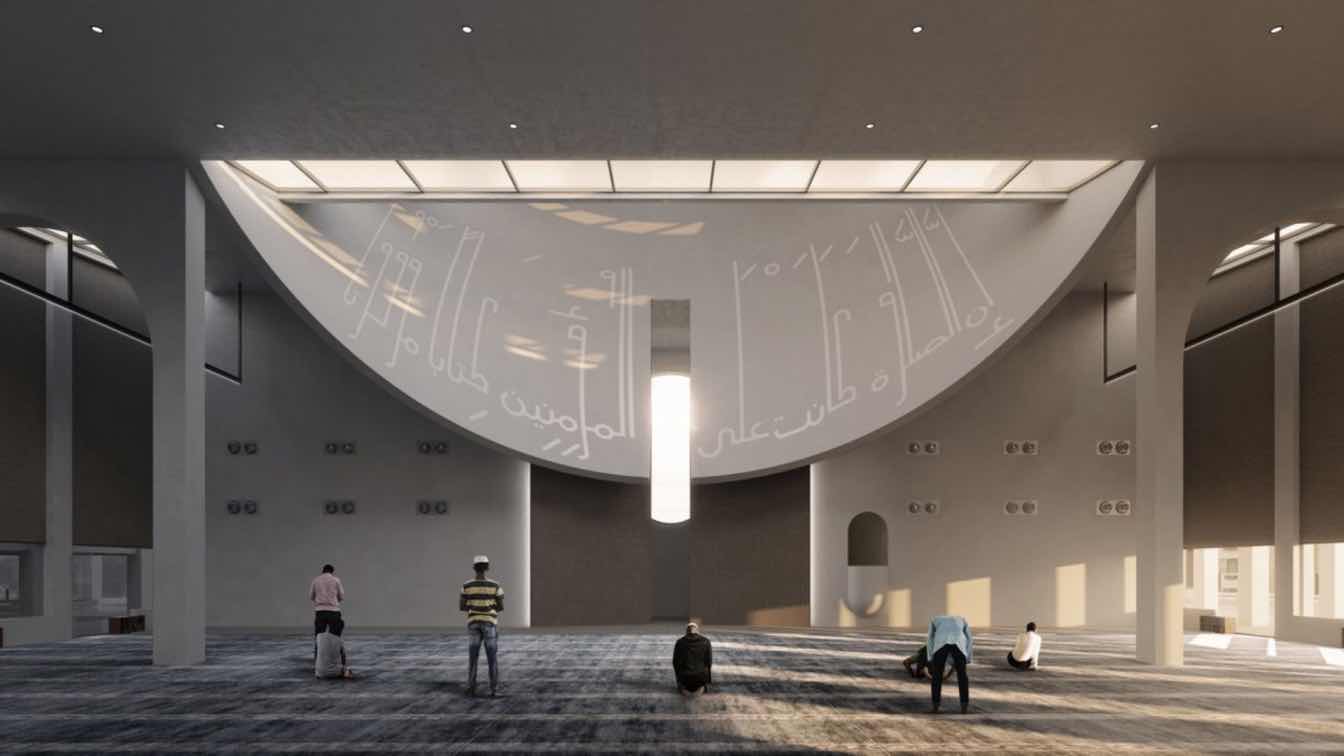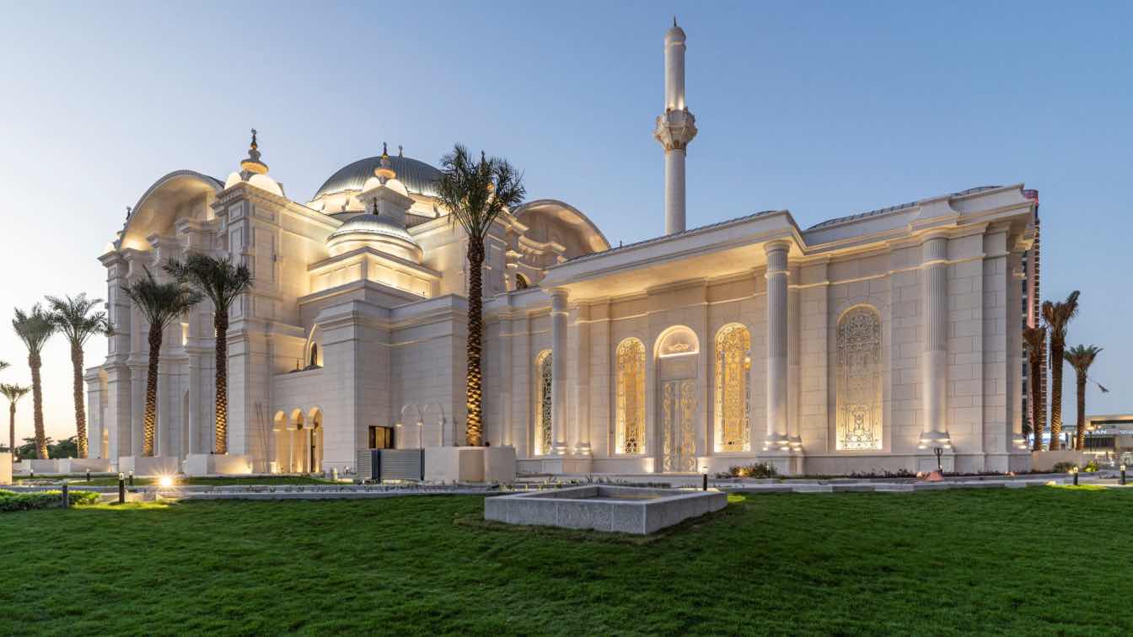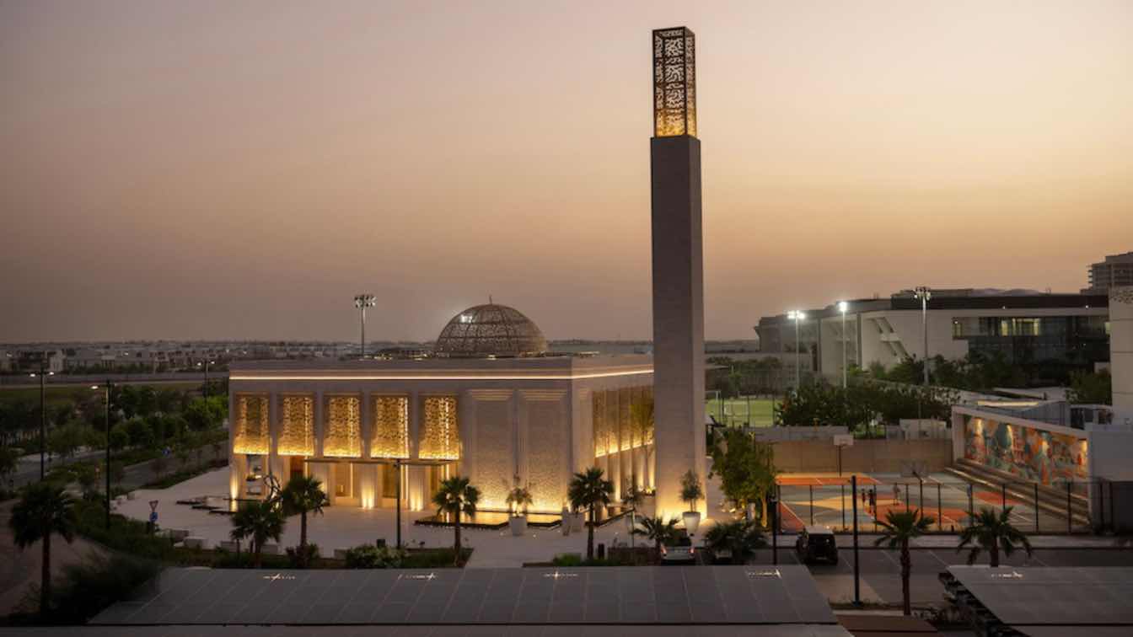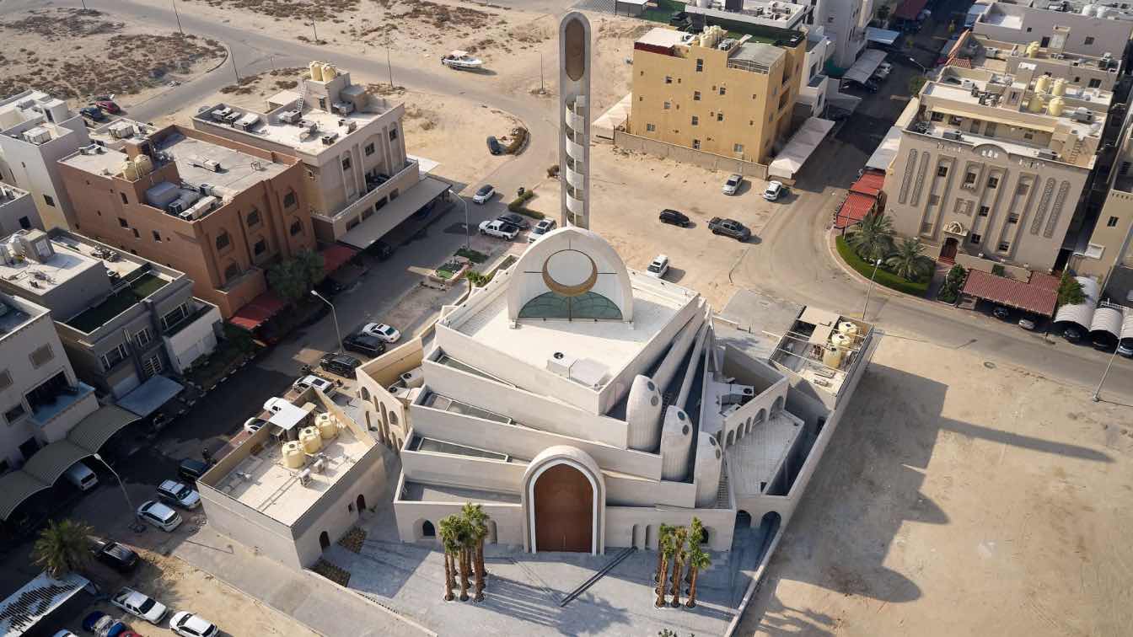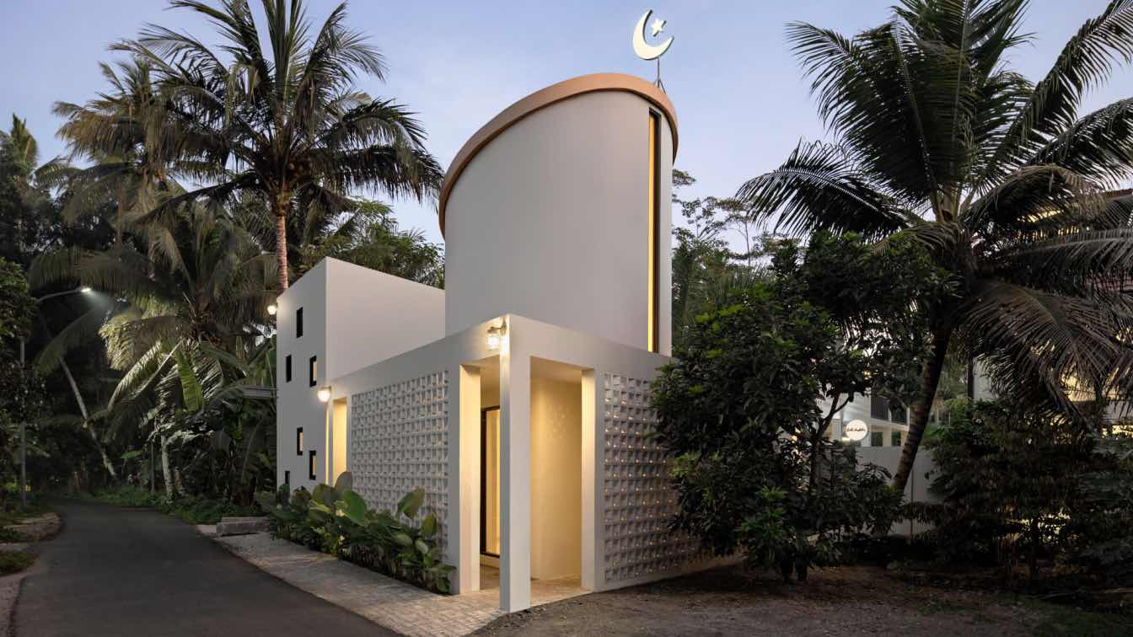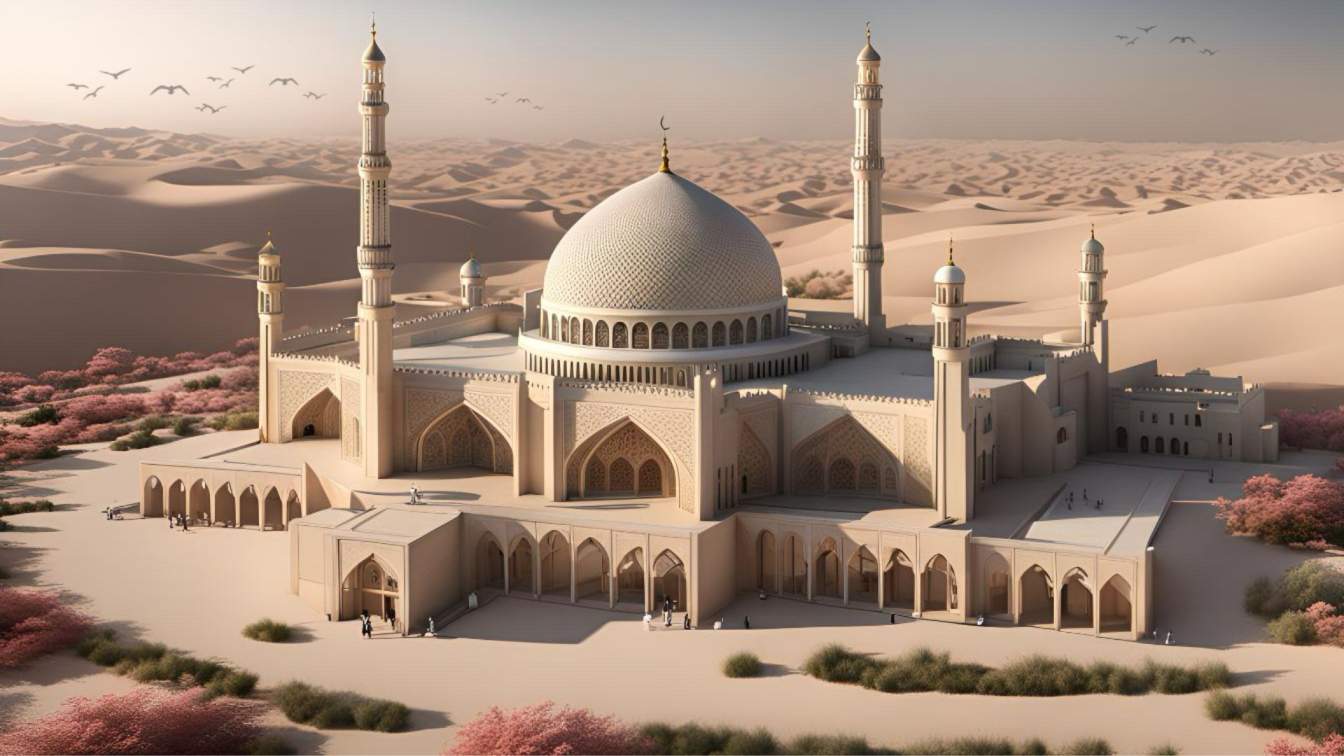In the settlement of Drač (Podgorica_Monteengro), not only when it comes to Stara varoš (old city of Podgorica), but also in Montenegrin cities more widely, there is a unique typology of residential buildings, the essence of which is represented by single-pitched roofs of houses that direct water towards the inner courtyard.
Project name
Hadrovića Mosque
Architecture firm
ARHINGinženjering
Location
Podgorica, Montenegro
Photography
Ilya Ivanov, Lejla Nurković
Principal architect
Rifat Alihodžić
Design team
Rifat Alihodžić, Jasmina Salković, Elvira Muzurović, Branko Rabrenović
Interior design
ARHINGinženjering
Civil engineer
AB CAD MONTEENGRO
Structural engineer
AB CAD MONTEENGRO
Environmental & MEP
Vitreum Montenegro, Denikoo Montenegro, Aqua Link Monteengro
Landscape
ARHINGinženjering
Lighting
Vitreum Montengro, Temas Lighting
Supervision
ARHINGinženejring
Visualization
ARHINGinženjering
Tools used
ArchiCAD, D5 Render, Adobe Photoshop
Construction
Apolos-Ing Podgorica
Material
Stone, metal sheet, wood, ceramics
Client
Mejlis of Islamic Community Podgorica
Typology
Religious Architecture › Mosque
Kuwait-based Babnimnim Design Studio’s maiden project in Bahrain creates a new blueprint for mosque design as it meets the spiritual and communal needs of worshippers.
Architecture firm
Babnimnim Design Studio
Location
Al-Hidd, Bahréin
Tools used
AutoCAD, Rhinoceros 3D, Adobe Photoshop, Adobe InDesign, Adobe Illustrator
Principal architect
Jassim AlSaddah, Nour Khuder
Design team
Jassim AlSaddah, Tareq Hashim, Mishari AlNajjar, Nour Hussein, Nour Khuder, Jarmine Jae Dela Cruz, Nora Irsheid, Ahmad AlKhateeb, Manaf AlNafouri, Mayuggha Ret Adars, Tasneem Baxa
Collaborators
Tamam Contracting - Lumen Arts
Visualization
Mohammed Mubarak
Client
Mrs. Najat Sulaiman Ibrahim Bo Haimed
Typology
Religious Architecture › Mosque
Leading lighting design consultants, Lighting Design International, have added another prestigious project to their design portfolio, having created a striking scheme for the Hamad bin Jassim bin Jaber Al Thani Mosque in Doha, Qatar.
Written by
Lighting Design International
Photography
Lighting Design International
Majid Al Futtaim, a leading shopping mall, communities, retail, and leisure pioneer across the Middle East, Africa, and Asia, today opened the Middle East’s first net-positive mosque under the name of its late founder, Mr. Majid Al Futtaim.
Photography
Majid Al Futtaim
The Mamluki Lancet Mosque (Adlah Mohammed Abdulrahman AlBahar) is a blend of classical Egyptian architecture and contemporary design principles. Located within the heart of a residential neighborhood in Al-Masayel, Kuwait, the mosque embodies a harmonious integration of traditional elements and modern interpretations, creating a spiritual and funct...
Project name
Mamluki Lancet Mosque
Architecture firm
Babnimnim Design Studio
Location
Al-Masayel, Kuwait
Photography
Exterior Photos by: Mohammed Ashkanani, Interior Photos by: Mohammed Alsaad and Nasser Alomairi
Principal architect
Jassim AlSaddah
Design team
Jassim Alsaddah, Tareq Hashim, Mishari Alnajjar, Yolla Ali, Hesham Younis, Ahmed Alkhateeb, Manaf Alnafouri, Mustafa Reda, Tasneem Baxa, Baraa AlToubaji
Collaborators
Calligraphy: Jassim Alnasrallah
Interior design
Babnimnim Design Studio
Construction
Bneider International
Material
Gray stone cladding, white clay plastering
Typology
Religious Architecture › Mosque
The young Czech architect Erik Petrus designed a complex of 24 family terraced houses on the Indonesian island of Java, which also included a musholla - an Islamic sacred building.
Musholla. It is an Islamic sacred building, called "musholla", which is used for the five daily obligatory prayers and the recitation of the Koran. Musholla can take two forms. Either in the form of a separate room inside the buildings. For example, in public institutions, airports, family houses and the like, or as a separate building.
Architecture firm
Erik Petrus Architects
Location
Pangandaran, Indonesia
Principal architect
Erik Petrus
Typology
Religious Architecture › Mosque
Working with the power of artificial intelligence, we have integrated it with our concept and made modifications using other software to generate a realistic output. Welcome to our journey into the Peace Oasis Mosques.
Project name
Peace Oasis Mosque
Architecture firm
Jumanah Muhsen Alqudaihi
Tools used
Midjourney AI, Adobe Photoshop
Principal architect
Jumanah Muhsen Alqudaihi
Visualization
Jumanah Muhsen Alqudaihi
Typology
Religious Architecture › Mosque

