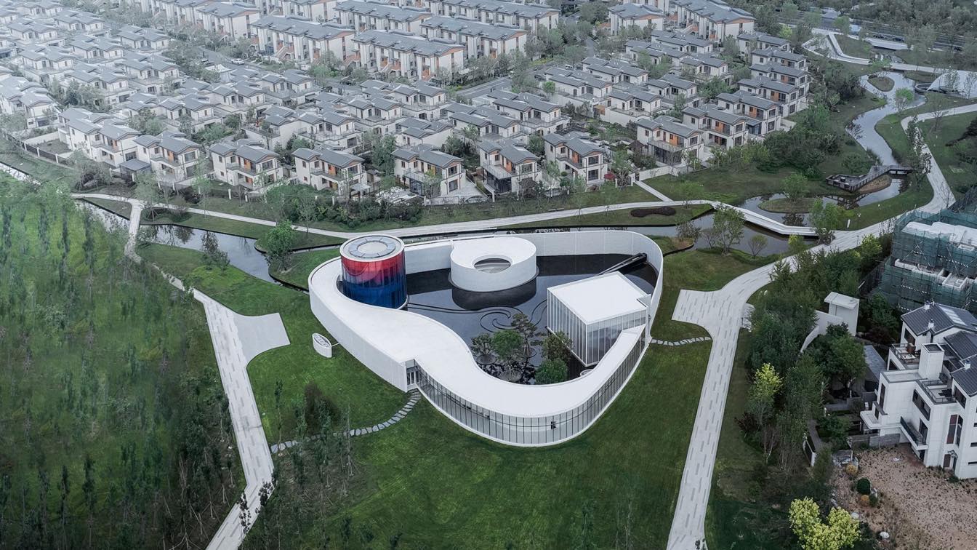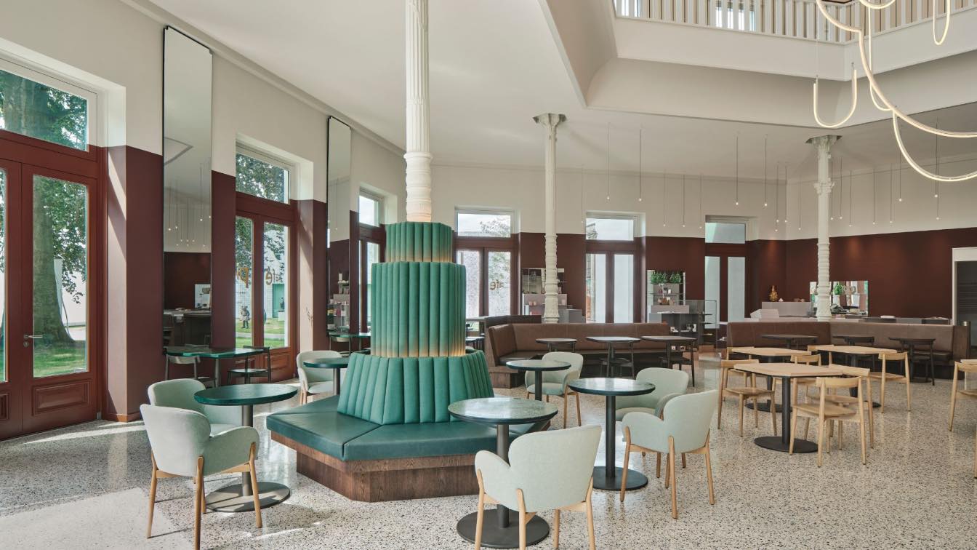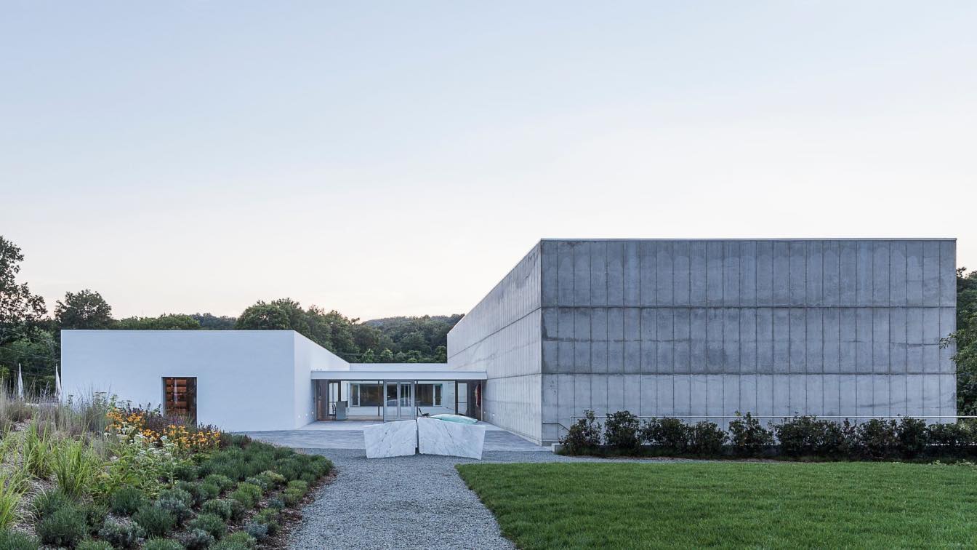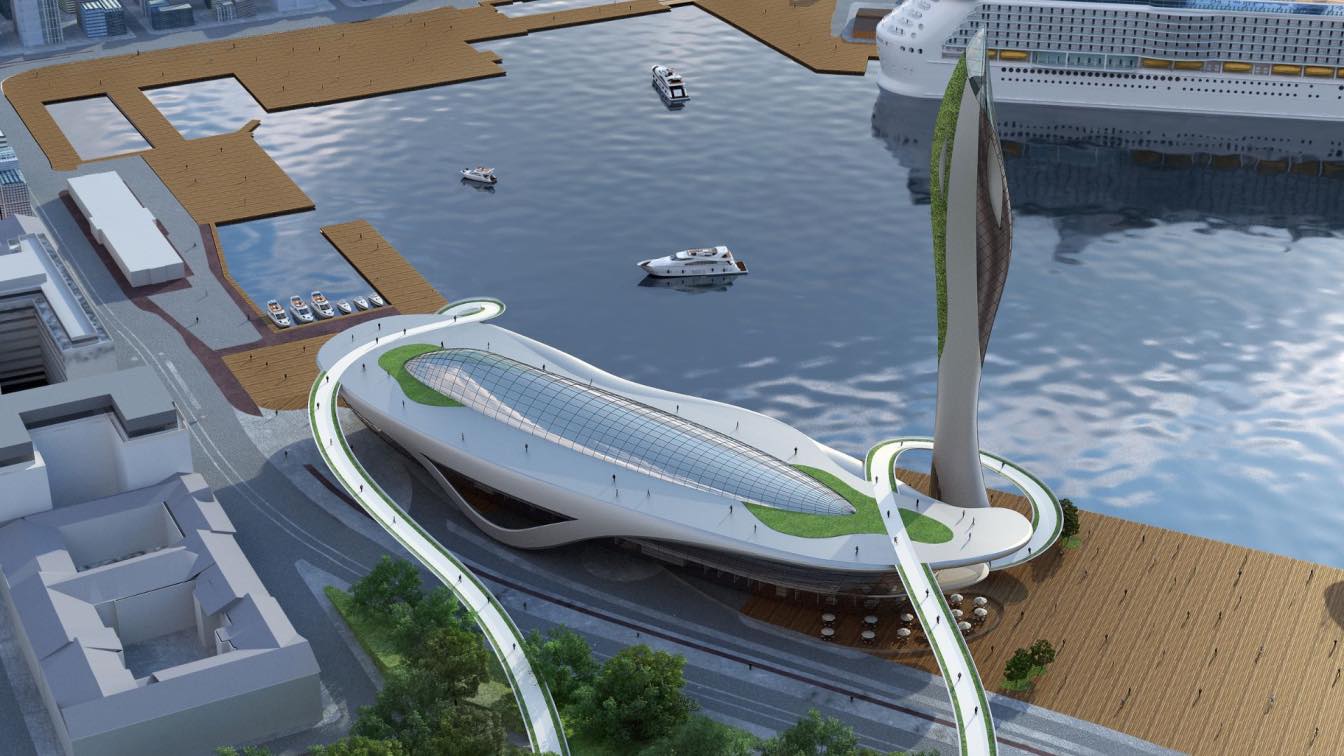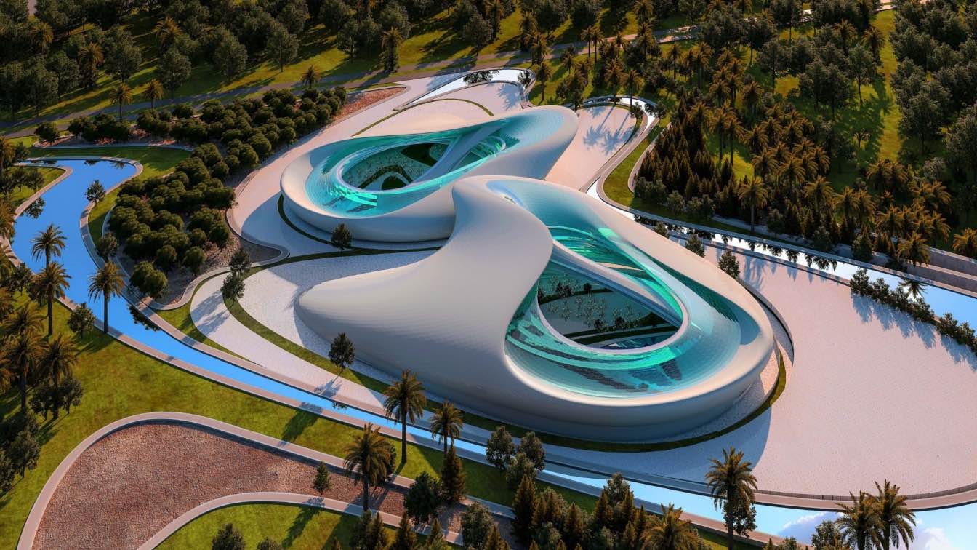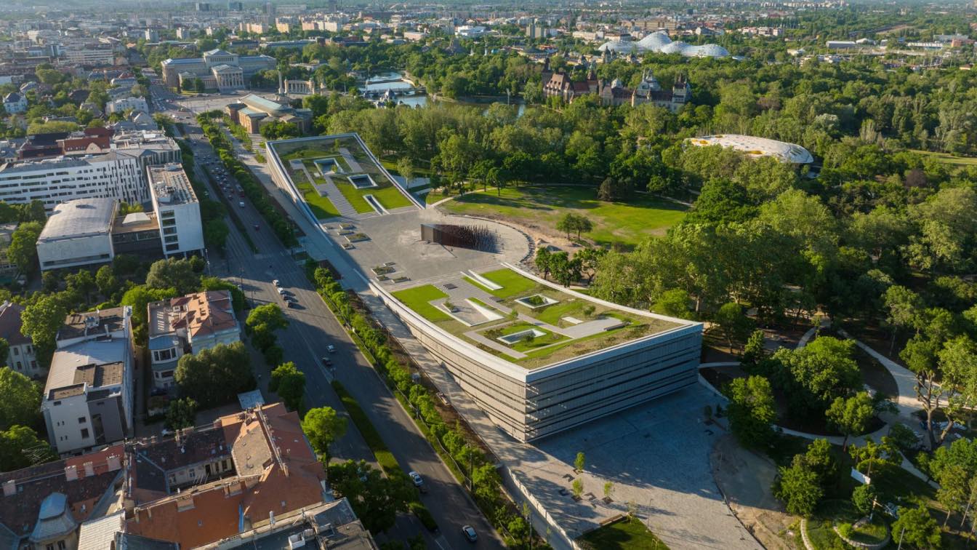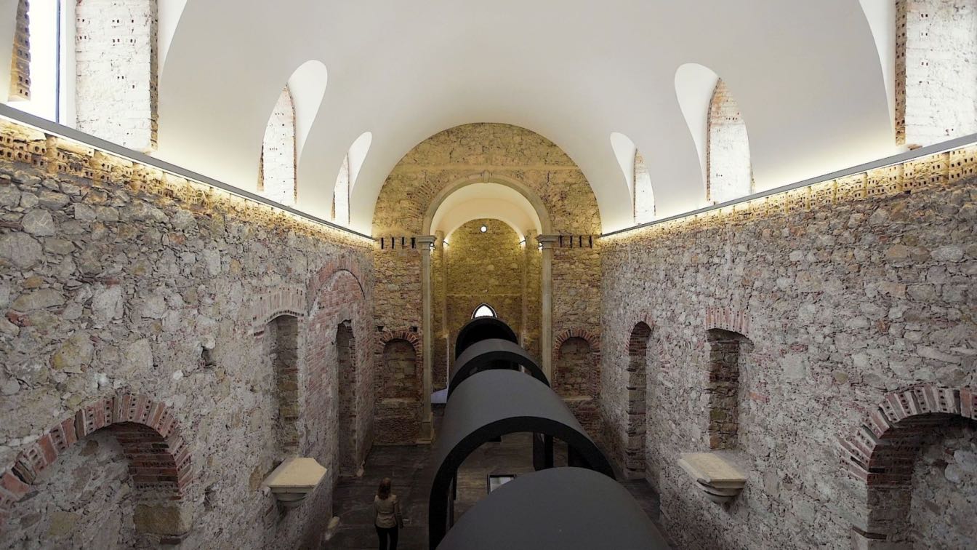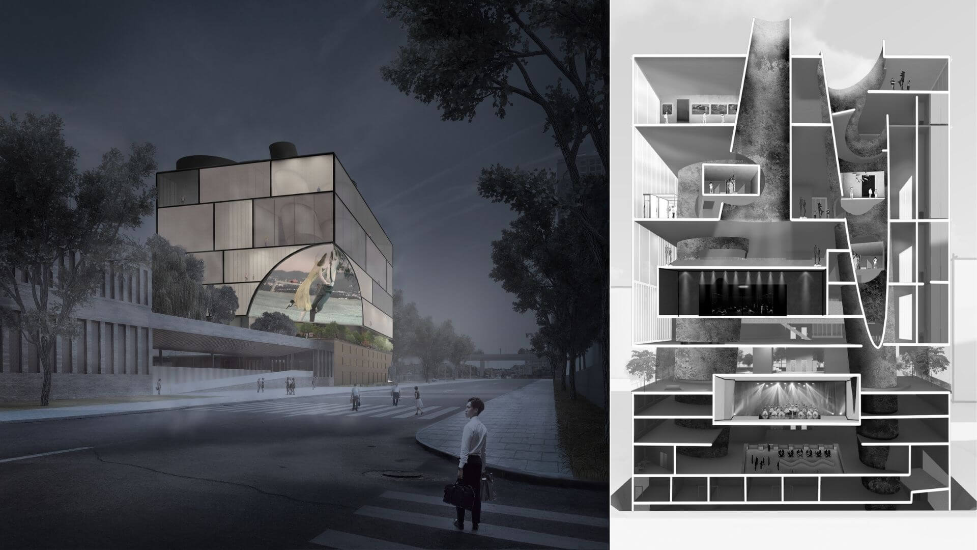Wutopia Lab has been commissioned by Sino-Ocean Group to create a monologue art museum on the park green of SEATOPIA in Beidaihe, Qinhuangdao, dedicated to an infinite minority of people who want to be free from the worldly distractions. It was completed and opened to public in July 2022.
Project name
Monologue Art Museum
Architecture firm
Wutopia Lab
Location
Beidaihe District, Qinhuangdao, China
Photography
CreatAR Images, Seven W
Principal architect
Ting Yu (Chief Architect), Hao Li (Project Architect & manager)
Design team
Raven Xu, Zhizheng Wang, Ziheng Li, Xinping Jiang (Intern)
Collaborators
Prototype Research: Xinyang Dai, Jun Ge, Murong Xia, Binhai Miu (Structure). Material Consultant: Jing Sun. Design Development: Shanghai SUNYAT Architecture Design Co., Ltd. Façade: BG&E Façade Technology (shanghai) Co., Ltd. Construction Drawing Design: Tianjing Tianzituowei Architecture Design Co., Ltd. Yumei Zhu. Finishing: Sino-Ocean Decoration Engineering Co., Ltd. Curtain Wall: Tianjin Dongfang Haichuan Door Window and Curtain Wall Joint-stock Co., Ltd.Garden: Beijing Shengyuan Ecological Garden Co., Ltd. Flower Tile: Tangshan Yuchuan Construction & Decoration Engineering Co., Ltd. Model: Nayu Su
Interior design
Wutopia Lab . Interior: Bing Yu, Rui Shen, Licong Zhou, Fang Zhang
Design year
April, 2021- June, 2021
Completion year
July, 2022
Structural engineer
Wenxiao Hu
Environmental & MEP
Electromechanics: Jiayin Shi, Bo Mao, Yaqian Mao, Yuheng Zou
Landscape
Wutopia Lab, Beijing Sino-Ocean Landscape Design Institute Co., Ltd.
Lighting
Chloe Zhang, Shiyu Wei, Xueyi Liu
Construction
General Contractor: Zhongtian Construction Group Co., Ltd. Construction Unit: SINO-OCEAN GROUP SEATOPIA
Client
Client Team: Xiaoyan Zhang, Yuemin Jin, Dongfang Zhao, Junhao Li, Yue Yang, Yu Shi, Dongyang Zhao, Jiyao Wang, Hai Dou, Jiang Yu, Zhining Zhang, Ning Su, Xingwang Liu, Yishen Jiao
Typology
Cultural Architecture › Museum
As a museum for modern, contemporary, and applied art and design with a specific focus on female artists, Museum Arnhem has one of the most important cultural collections in The Netherlands. Studio Modijefsky was commissioned to design the new public spaces in the renovated museum: the general entrance, café, and shop on the ground floor; and an ac...
Project name
The public spaces in the renovated Museum Arnhem
Architecture firm
Benthem Crouwel
Location
Utrechtseweg 87, 6812 AA, Arhnem, the Netherlands
Photography
Maarten Willemstein
Design team
Studio Modijefsky; Esther Stam, Natalia Nikolopoulou, Agnese Pellino, Christel Willers, Ivana Stella, Aurélia De Chevigny
Collaborators
Other designer companies involved; Benthem Crouwel (Architects), Thonik (Brand identity & Wayfinding), Karres & Brands (Landscape architects)
Interior design
Studio Modijefsky
Completion year
Realised May 2022
Landscape
Karres & Brands (Landscape architects)
Tools used
AutoCAD, SketchUp, Adobe Photoshop
Typology
Cultural Architecture › Museum, General entrance, café, museum shop, activity room
Magazzino Italian Art is a private initiative conceived by Nancy Olnick and Giorgio Spanu to house their collection of postwar Italian Art. The commission consisted in a full renovation of an existing 11,000 square-foot building and an additional 14,000 square feet of new construction.
Project name
Magazzino Italian Art Museum
Architecture firm
MQ Architecture
Location
Cold Spring, New York, USA
Photography
Javier Callejas, Montse Zamorano
Principal architect
Miguel Quismondo
Design team
Miguel Quismondo, Jesús Aparicio Alfaro
Collaborators
Rocío Calzado López and Miguel Bello Escribano. Graphic Design : Waterhouse Cifuentes Design. Cost Estimating Consultant : Stuart-Lynn Company, Inc.
Interior design
Miguel Quismondo/MQ Architecture
Civil engineer
Badey & Watson Surveying & Engineering, P.C.
Structural engineer
Michael P. Carr, PE
Environmental & MEP
CES-Consulting Engineering Services
Landscape
Garden of Ideas
Lighting
MAP Design Studio
Supervision
Miguel Quismondo
Visualization
MQ Architecture
Tools used
AutoCAD, Rhinoceros 3D, Handmade models
Material
Concrete, glass steel
Client
Magazzino Italian Art
Typology
Cultural Architecture › Museum, Research Center
As a proposal to the Guggenheim Museum, we present the Regenerative Architecture. Besides meeting technical, aesthetical and functional demands, the regenerative building is designed to become a spatial icon, prototype of the architecture of the future.
Project name
Guggenheim Museum
Architecture firm
Realiza Arquitetura
Location
Helsinki, Finland
Principal architect
Antonio Gonçalves Jr, Frederico Carstens
Typology
Cultural Architecture › Museum
Sayeh Architecture Studio designs the museum as a kind of "rolling museum" with rotating exhibits from a stock of 300 restored cars, many in pristine condition and still in full driving order.
Project name
Porsche Museum
Architecture firm
Sayeh Architecture Studio
Location
Stuttgart, Germany
Tools used
AutoCAD, Autodesk 3ds Max, V-ray, Adobe Photoshop
Principal architect
Abolfazl Malaijerdi
Visualization
Abolfazl Malaijerdi
Client
Stuttgart Municipality
Typology
Cultural Architecture › Museum
The new building of the Museum of Ethnography in the Budapest City Park (Városliget) was opened (23/05/2022). The multiple award-winnig new museum building – which is part of Europe’s largest urban-cultural development called Liget Budapest Project - designed by FERENCZ, Marcel; Napur Architect - has dynamic yet simple lines simultaneously harmonis...
Project name
New Museum of Ethnography
Architecture firm
NAPUR Architect Ltd.
Location
Városliget, Budapest, Hungary
Principal architect
Marcel Ferencz
Design team
György Détári, Filó Gergely, Holyba Pál, Nyul Dávid, Grócz Csaba, Mészáros Mónika
Interior design
Czakó Építész Ltd.
Landscape
Garten Studio Ltd.
Structural engineer
EXON 2000 Ltd., HVarC Ltd. Lucz Attila
Contractor
ZÁÉV Építőipari Zrt. and Magyar Építő Zrt.
Typology
Cultural Architecture › Museum
Intervening in an existing building is in itself a good challenge, when we have added centuries of history to the pre-existence, the challenge is even greater. The intervention focuses on the creation of an exhibition structure, alluding to the life and historical legacy of Damião de Gois, inside an old, restored church in Alenquer.
Project name
Museu Damião de Góis e as Vitimas da Inquisição / Damião de Góis Museum and the Victims of the Inquisition
Architecture firm
Spaceworkers
Location
Alenquer, Portugal
Photography
Fernando Guerra | FG+SG. Video: Building Pictures
Principal architect
Rui Dinis, Henrique Marques
Design team
João Ortigão, Marco Santos, Tiago
Collaborators
Carla Duarte (Finance Director), Bairro Design (Furniture design)
Visualization
Spaceworkers
Client
Alenquer Municipality
Typology
Cultural Architecture › Museum
“Architecture is an art that takes from everything, like music does. It’s really robbery, but robbery without a mask. You don’t really care where ideas come from. You pick and take from yourself and others.” We used these sentences as an exemplar during our Copy Right Studio.
Student
Masoud Abedimoghadam, Pegah Rahmani
University
University of Nebraska-Lincoln
Tools used
Autodesk Revit, Rhinoceros 3D, Lumion, Adobe Photoshop, Adobe Illustrator
Project name
Sheldon Annex
Location
Nebraska, United States
Typology
Cultural Architecture › Museum

