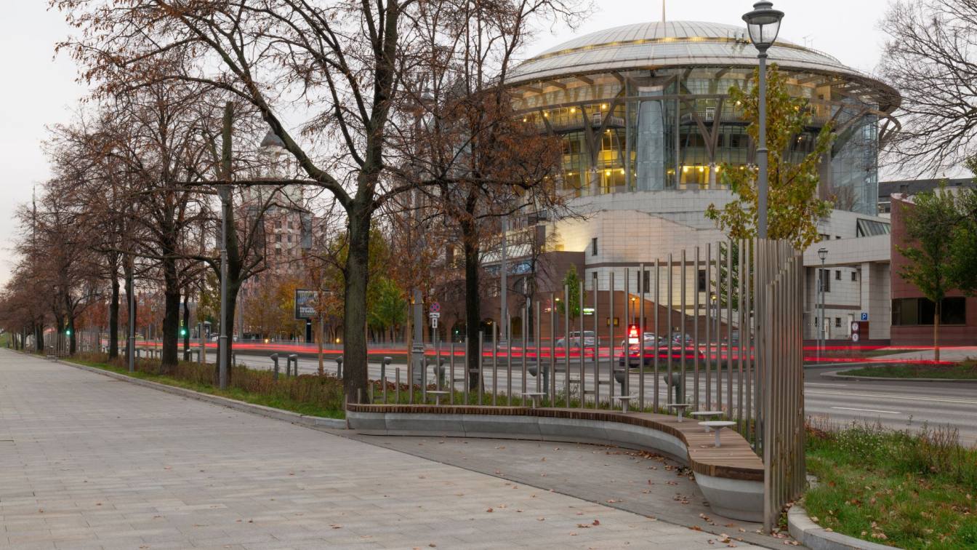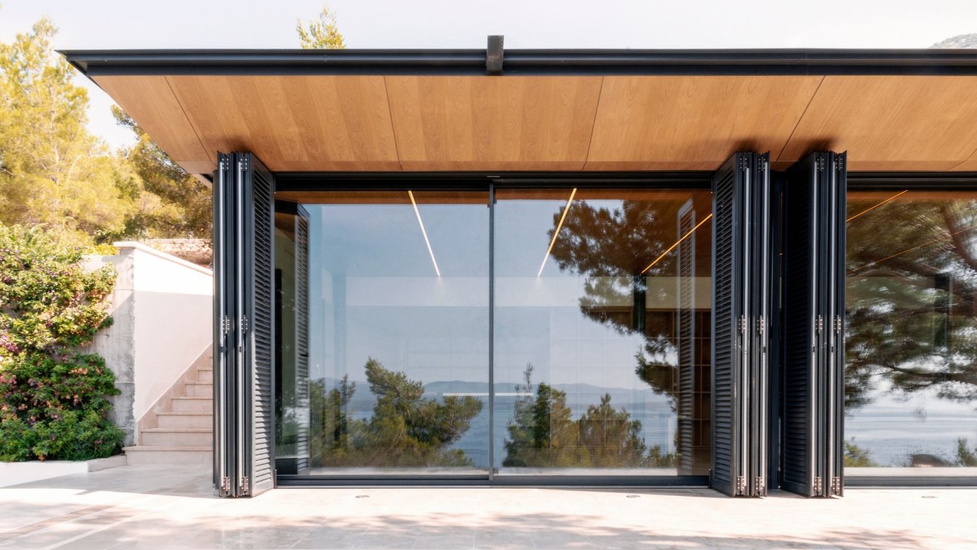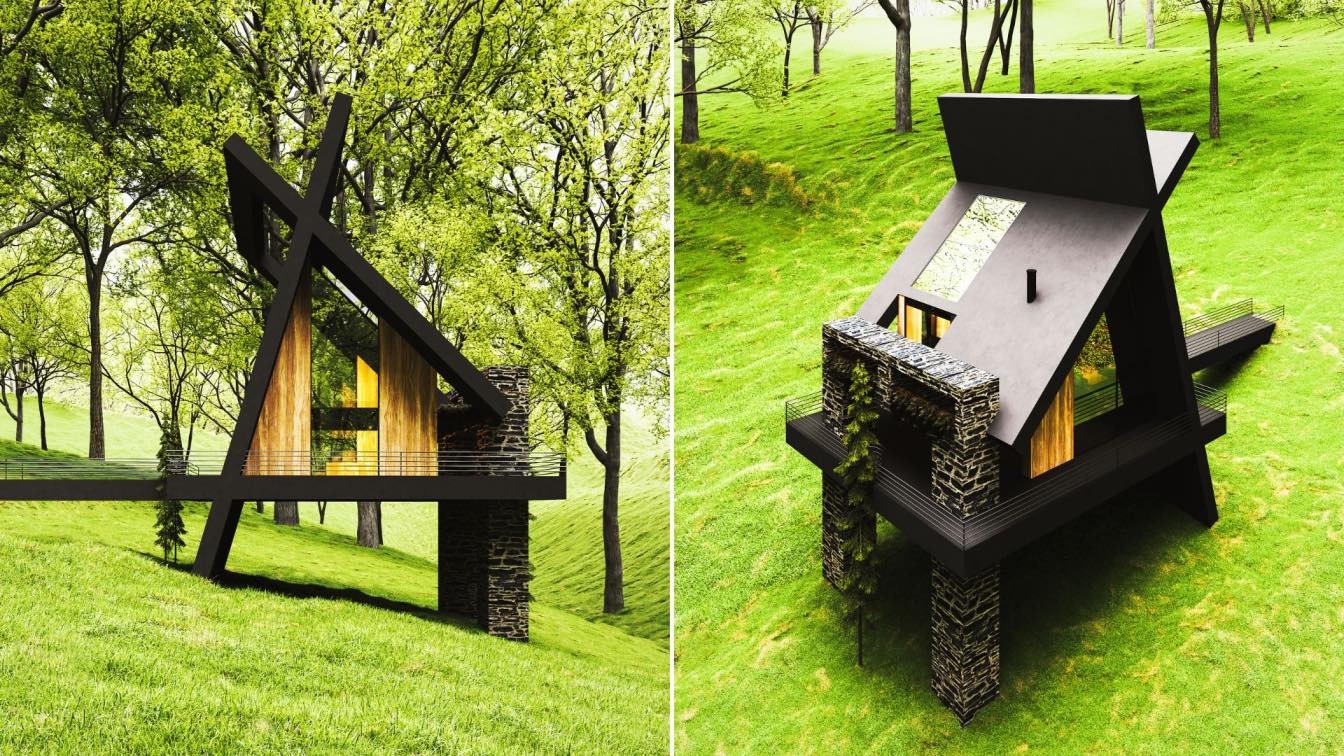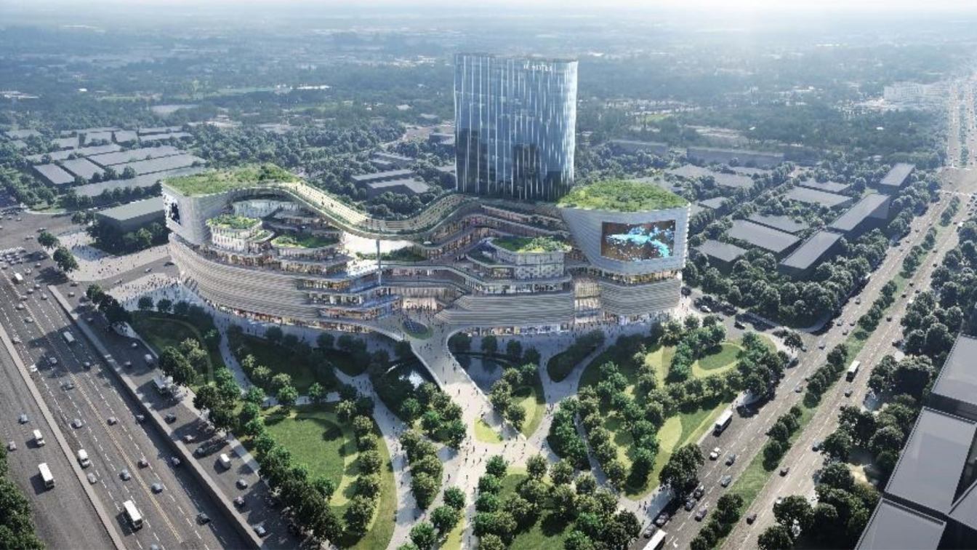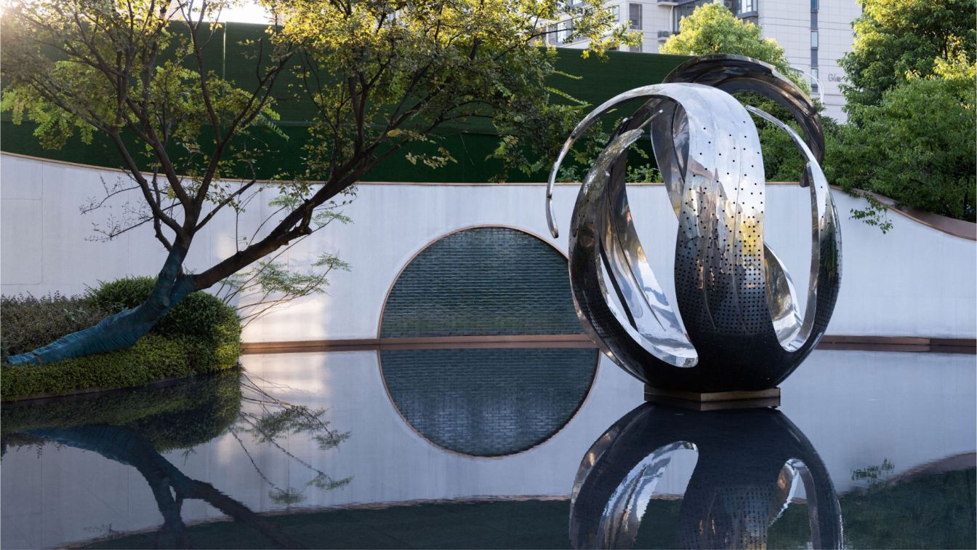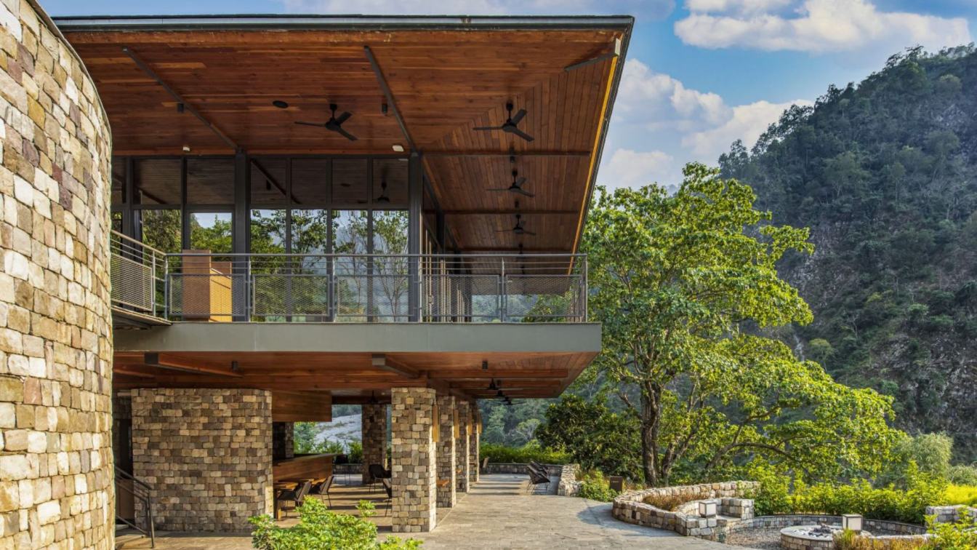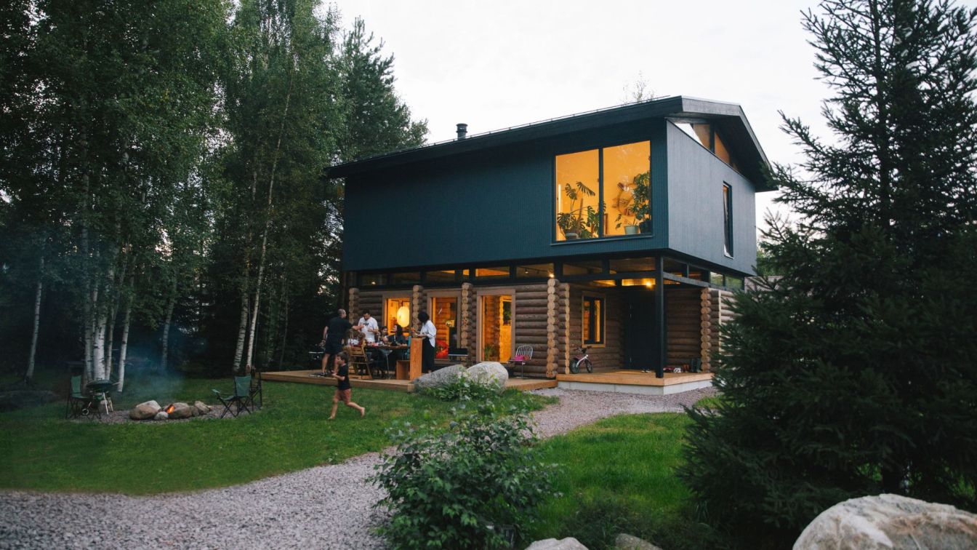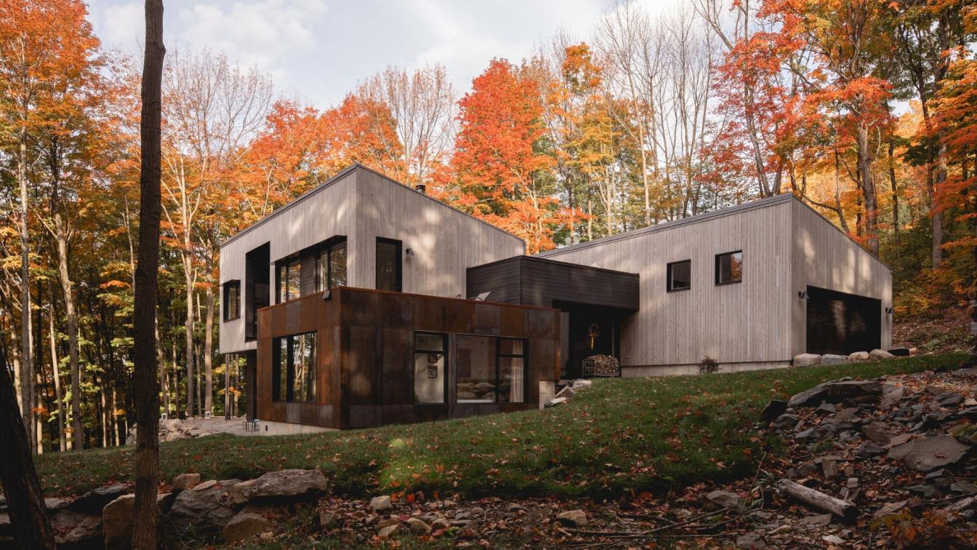The objective was to make the place more welcoming by providing a range of pedestrian facilities while emphasizing the identity of a historical neighborhood. As a result, the 1,8-kilometre-long riverfront area was transformed into a major attraction for people of all ages and walks of life. The panoramic view of the river and the iconic Kotelniches...
Project name
Kosmodamianskaya Embankment Reconstruction
Architecture firm
Bureau A4
Location
Kosmodamianskaya Naberezhnaya, Moscow, Russia
Photography
Nikita Subbotin
Principal architect
Sergey Markov, Aleksey Afonochkin
Landscape Architecture
embankment
Design team
Sergey Markov, Aleksey Afonichkin, Anastasia Medvedeva, Ekaterina Mezentseva
Collaborators
• Visualization: SUN Viz • Tools used: AutoCAD, ArchiCAD, Rhinoceros 3D, Autodesk 3ds Max, Adobe Photoshop, Adobe Lightroom
Typology
Park, Landscape Design
The project area is located on a rocky coastline in Croatia. It develops along a slope which descends from the mountain, where the access to the property is located, to the crystalline water of the private beach. The design choices were determined by the site’s peculiarity and the pre-existing building. The client’s request was to integrate a guest...
Architecture firm
Studio Bressan
Photography
Simone Bossi, Emanuele Bressan
Principal architect
Emanuele Bressan
Collaborators
Tailor-made furniture: Dante Negro s.r.l.; Finishes and facades: Sbm Technologies s.r.l.
Built area
Guest house 112,5 m²/ Infinite living 80 m²
Material
Brick, concrete, glass, wood, stone
Typology
Residential › House
This project is one of our sloped house series projects, the client asked us for one of the previous designs of this project series (Slope House 1) and we presented him with a new design according to his needs.
Project name
Slope House 5
Architecture firm
Milad Eshtiyaghi Studio
Location
George Washington National Forest, USA
Tools used
Rhinoceros 3D, Autodesk 3ds Max, V-ray, Lumion, Adobe Photoshop
Principal architect
Milad Eshtiyaghi
Visualization
Milad Eshtiyaghi Studio
Typology
Residential › House
Located in Huadu District of Guangzhou, the project encompasses an 11-storey retail podium and a 100m tower. With an irregular architectural volume, the retail podium has a large massing placed on the plot that could cause a huge impact on the city. Therefore, reducing the sense of oppression brought by its mega- structure to the city is one of the...
Project name
Nanhai Development Guangzhou Jinghu Avenue Retail Project
Location
Guangzhou, China
Principal architect
Fiona Chen, Director; Keith Griffiths, Founder and Global Principal Designer
Collaborators
Consultant: Shenzhen Machinery Institute Architectural Design
Client
Guangzhou Hongrun Real Estate Development Center (Limited Partnership)
Typology
Commercial › Retail
As the first high-end project of the "City Series" that are planned for Changsha, the City Gather Park is situated in the Xiangjiang New District, a strategic planning area of the Belt and Road master plan. Anchored by the burgeoning development in the areas surrounding the city’s center
Project name
Changsha Poly·City Gather
Architecture firm
Dean Design
Location
Yuelu District, Changsha, China
Landscape Architecture
Landscape Area: 10,000 m²
Design team
Zhou Rong, Xin Yongguang
Collaborators
Landscape and IP Design, Landscape Sculpture, Lighting, Furniture and installation D esign and Project Implementation
Completion year
January, 2021
Client
Hunan Poly Real Estate Development Ltd.
Taj Resort and Spa is the morphology of the traditional Himalayan village with a structure that negotiates and creates a dialogue with the contours. The relationship of the design with the rivers and rivulets in the valleys, the materiality, local construction knowledge and memorable collaborations are all crucial determinants of the architectural...
Project name
Taj Rishikesh, Resort & Spa
Architecture firm
Edifice Consultants Pvt. Ltd.
Location
Singthali, Rishikesh, Uttarakhand 249192, India
Photography
Bharath Ramamrutham
Principal architect
Ravi Sarangan
Design team
Radhika Dey, Pallavi Jitkar, Binu Kuriakose, Akshata Bane, Kolathu Baskaran
Collaborators
Concept Architects - YH2 Canada
Completion year
September 2019
Interior design
Eco-ID, Singapore
Structural engineer
S V Damle
Environmental & MEP
AECOM
Client
Arjun Mehra, Darrameks Hotels Pvt. Ltd
Typology
Hospitality › Resort
This project started from a noble idea of preserving wood and a desire to push the limits of log construction. We bought a land plot with a pile of logs left from an old disassembled house. You should know that I was born in Karelia so love for forest is in my blood. I didn’t have the heart to saw the log shell up for firewood.
Architecture firm
Snegiri Architects
Location
Saint Petersburg, Russia
Photography
Irina Istomina, Dima Tabu, Denis Legotin
Principal architect
Nikita Kapiturov
Design team
Nikita Kapiturov
Interior design
Nikita Kapiturov
Landscape
Nikita Kapiturov
Material
Wood logs, Japanese ceramic panels, glass
Typology
Residential › Cabin
Nestled on the south side of Mount Shefford (Québec, Canada), this residence is divided into three main volumes that follow the curves of the land. The volume that is slightly embedded in the mountain, on the rear façade, houses a ceramic workshop and a garage.
Project name
Shefford House
Architecture firm
Atelier BOOM-TOWN
Location
Shefford, Canada
Photography
Raphaël Thibodeau
Collaborators
Wood siding: Maxi-Forêt. Steel siding: MAC architectural / Privus Design ( Corten steel). Cabinetry: Ateliers Jacob. Staircase: Escalier Distinct. Fireplace: STUV America. Doors & windows: Fabelta. Plumbing and ceramics: Ramacieri Soligo
Material
Wood, Concrete, Corten Steel, Glass
Typology
Residential › House

