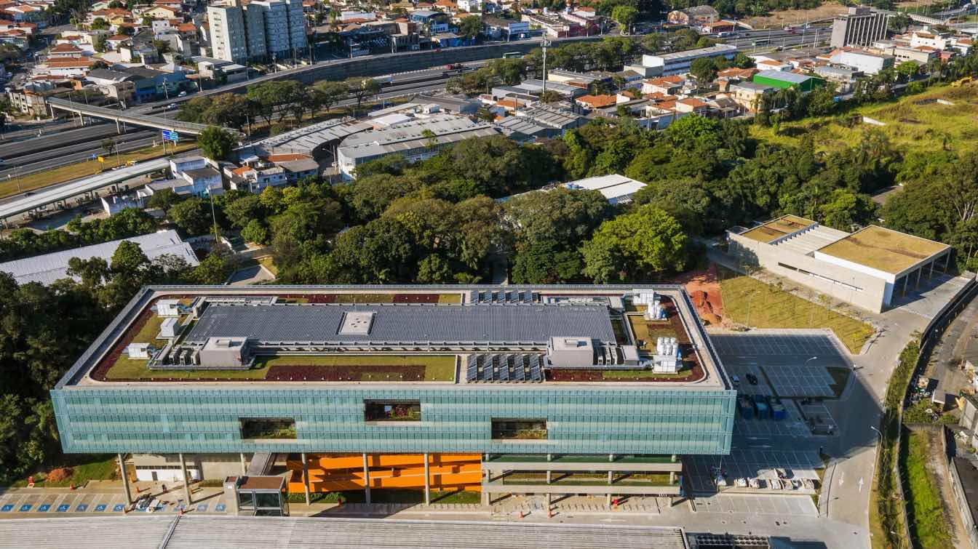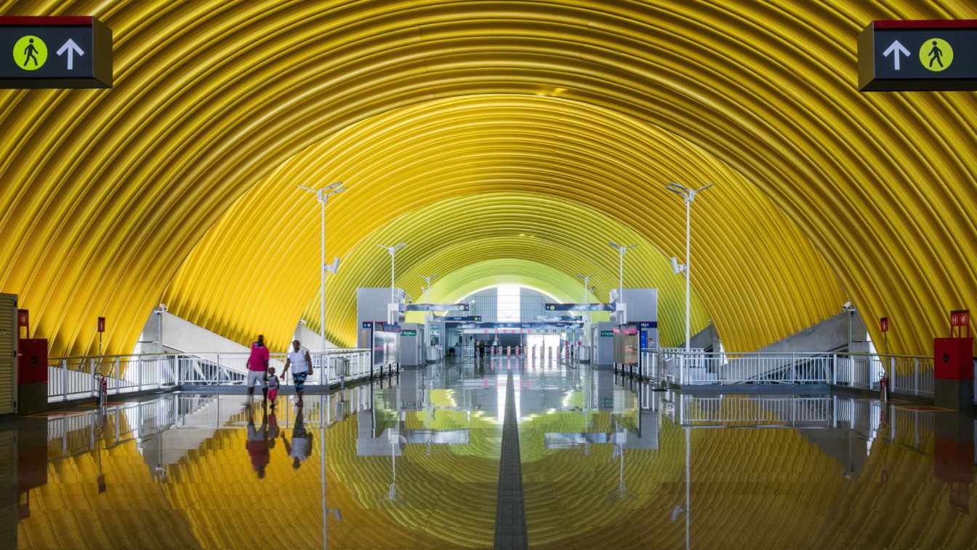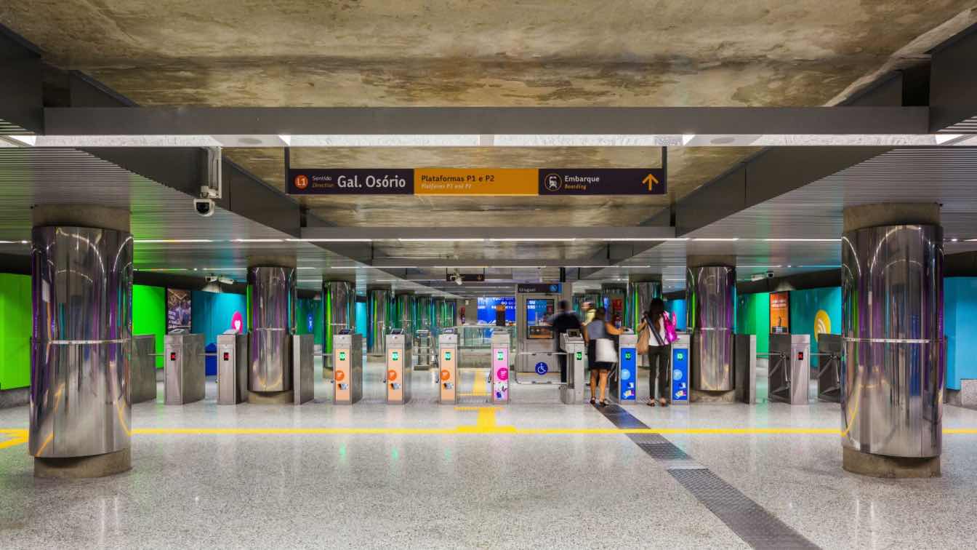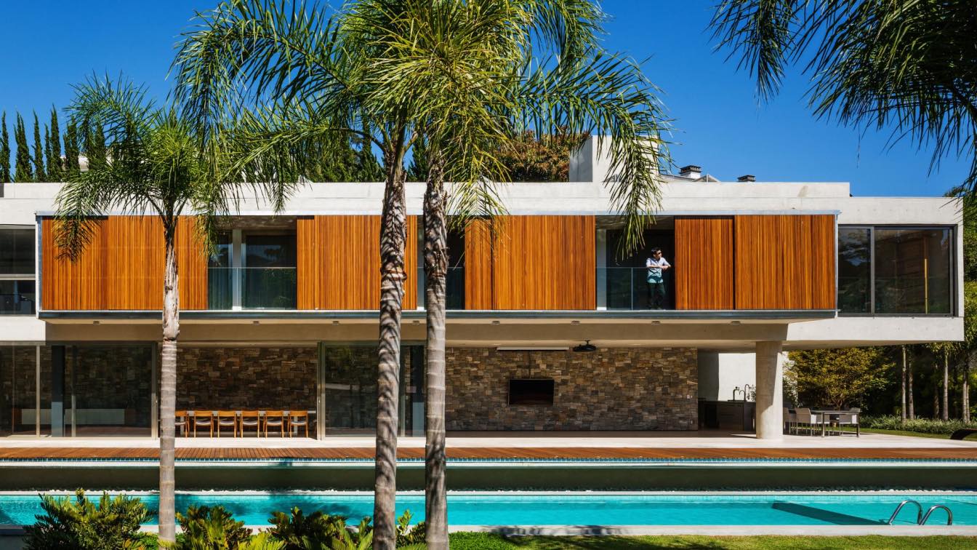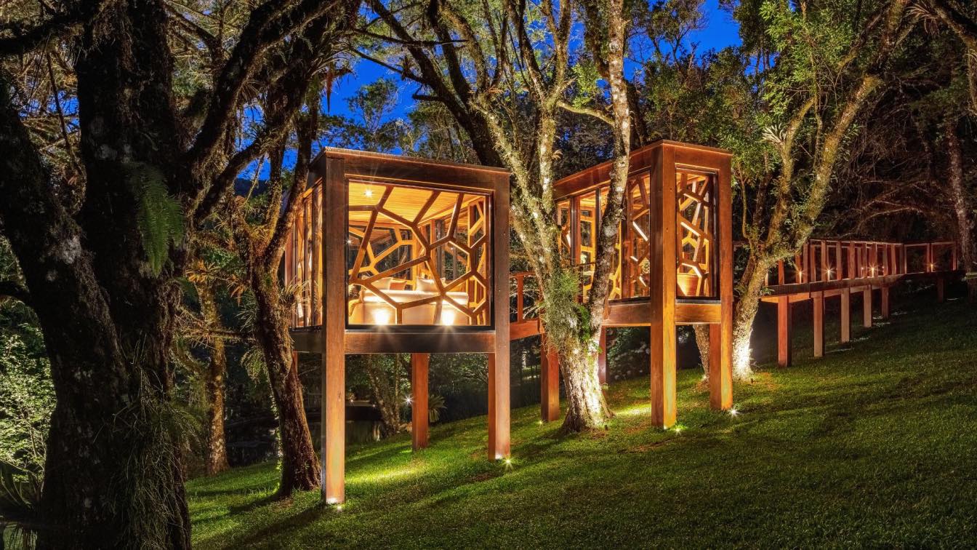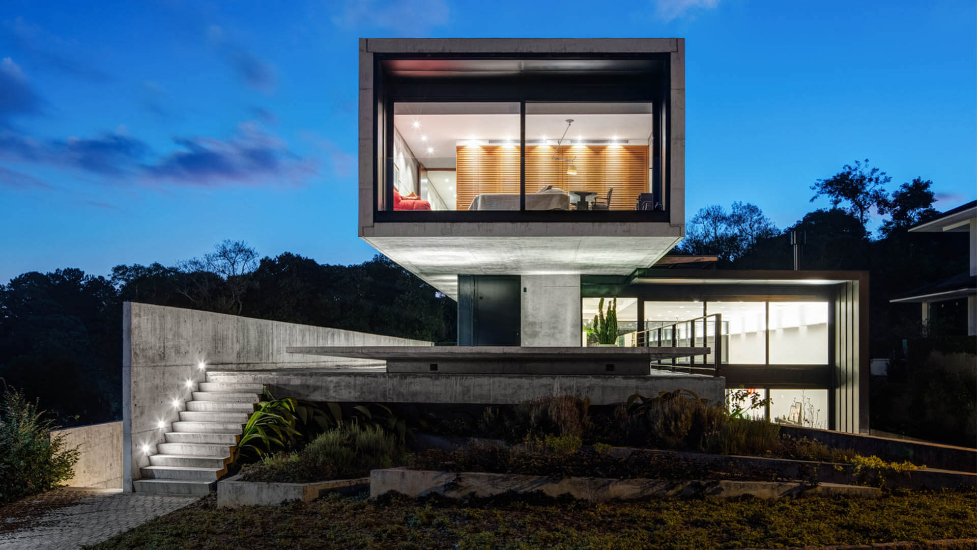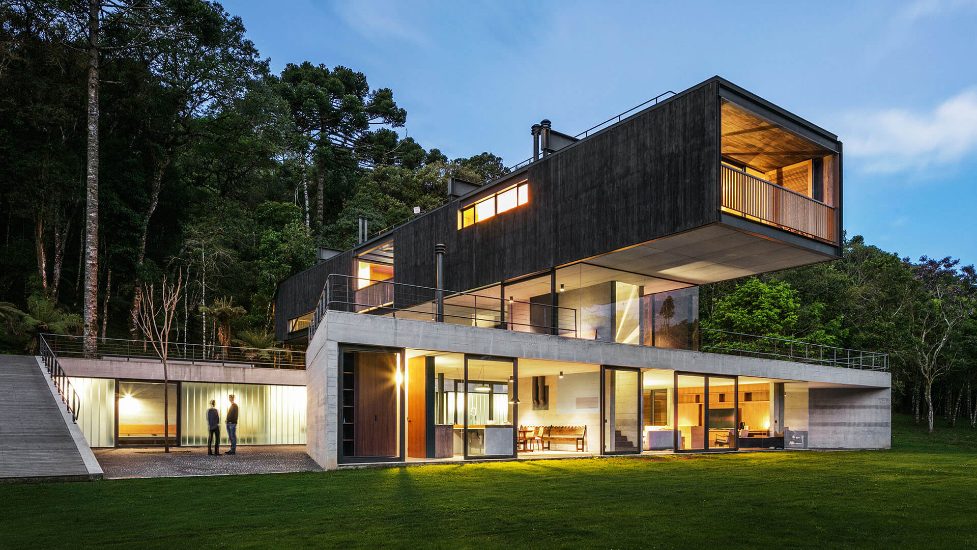In 2011, Natura, a Brazilian multinational company of cosmetics and beauty products, promoted an architectural competition on invitation to its new administrative headquarters in São Paulo. The project chosen among nine participating teams is located on the borders of Via Anhanguera, one kilometer from Marginal Tietê.
Project name
NASP - Natura Headquarters São Paulo
Architecture firm
Dal Pian Arquitetos
Location
São Paulo, Brazil
Photography
Nelson Kon, Pedro Mascaro
Principal architect
Lilian Dal Pian, Renato Dal Pian
Design team
Carolina Freire (coordinator); Amanda Higuti, Bruno Pimenta, Carolina Fukumoto, Carolina Tobias, Cristina Sin, Cristiane Sbruzzi, Filomena Piscoletta, Giovana Giosa, Júlio Costa, Lídia Martello, Luís Taboada, Marina Risse, Natalie Tchilian, Paola Meneghetti, Paulo Noguer, Ricardo Rossin, Sabrina Aron and Yuri Chamon
Collaborators
Acoustics: Harmonia Acústica. Cenotechnics: Cineplast. Frames consultancy: Crescêncio Consultoria. Building Automation: Jugend Controle Predial. Accessibility: Pimenta Associados. Waterproofing: Proasp Assessoria e Projetos. Earthworks and Drainage: Fat’s Engenharia. Helipad: Sigger. LEED Certification: CTE Engenharia e Planejamento. Legal Consultancy: H2, Tekton, IGP, Negrisolo&Negrisolo. Project Management: ARC Controle de Investimentos
Landscape
Sérgio Santana Paisagismo
Structural engineer
Modus Engenharia
Environmental & MEP
Chapman-BDSP
Lighting
Franco Associados
Typology
Commercial › Office Building
Line 2 of the Salvador Metro, a public concession of the State of Bahia with private construction and operation, marks the connection between the economic center of Salvador, in the Iguatemi/Rodoviária region, and the International Airport. Starting in 2013, the project by JBMC Arquitetura e Urbanismo sought to combine concepts of identity standard...
Project name
Pernambués Metro Station
Architecture firm
JBMC Arquitetura e Urbanismo
Location
Salvador, Bahia - Brasil
Principal architect
João Batista Martinez Correa
Design team
Beatriz Pimenta Correa, Cecilia Pires, Clarice Shinyashiki, Cynthia Melo, Emiliano Homrich, Frederico Freitas, Gabriela Assis, Giusepe Filocomo, Gustavo Hannum, Helena Theodorakis, João Batista Martinez Correa, Marina Caio, Raffaella Yacar, Sandra Morikawa
Collaborators
Álvaro Macedo, André Delfim, Carina Oshita, Carlos Grasso, Cleide Cesario, Danilo Cosenza, Flávio Baraboskin, Frederico Teixeira, Gabrielle Rossini, Henrique Borçato, Isabelle Soares, Julio Campos, Lucas Martins, Marco Pelaes, Mariana Portella, Marina Lima, Marysol Ribas, Nara Borges, Paulo Ricardo Mendes, Penelope Casal de Rey, Reinaldo Nishimura, Sergina Machado, Tais Ossani, Vitor Aguiar e Vitor Delpizzo
Interior design
Interns: Laura Aguiar, Livia Guazzelli, Nabila Sukrieh e Tatiana Ordine
Structural engineer
Promon Engenharia
Environmental & MEP
Environmental Comfort Consulting: Anésia Frota • Engineering Consultancy: Paulo Ricardo Mendes • Environmental Comfort Consulting: Anésia Frota • Bim Consulting: Ivo Mainardi
Client
CCR – MetrôBahia / Consórcio Mobilidade Bahia
Typology
Transportation › Metro Station
Occupying the former train and car parking lot, known as "Rabicho da Tijuca,", the JBMC Arquitetura e Urbanismo project for Uruguai Station is part of the extension of Metro Line 1 in Tijuca, North Zone of Rio de Janeiro. A renewal where the concept of sustainability permeated the entire project, as it involved the retrofitting of a massive undergr...
Project name
Uruguai Metro Station
Architecture firm
JBMC Arquitetura e Urbanismo
Location
Tijuca, Rio de Janeiro, Brazil
Principal architect
João Batista Martinez Corrêa
Design team
Beatriz Pimenta Corrêa, Cecilia Pires, Cynthia Melo, Emiliano Homrich, FredericoFreitas, Gabriela Assis, Pedro Câmara and Sandra Morikawa. Interns: Caio D´Alfonso, Carina Oshita, Diogo Luz, Mariana Nito, Nara Borges and Raffaella Yacar
Collaborators
Carlos Azevedo Arquitetura, Elcio and Yokoyama Arquitetura
Typology
Transport & Infrastructure
Located in a small gated community on the outskirts of São Paulo, the brazilian office Biselli Katchborian Arquitetos Associados project for TRD House featured glass elements and a concrete structure, as well as a piece of helical staircase, connecting the living environment to the walkway that unites the accommodation volumes of the program.
Architecture firm
Biselli Katchborian Arquitetos Associados
Location
São Paulo, Brazil
Principal architect
Mario Biselli, Artur Katchborian
Design team
Cassia Lopes Moral (Coordinator) e Paulo Roberto dos Santos, Cássio Oba Osanai, Ana Carolina Ferreira Mendes, Daniela Santiago, Débora Rodrigues Pinheiro, Maria Fernanda Vita, Marcelo Checchia
Collaborators
Foundation: Portela Alarcon
Structural engineer
Edatec
Environmental & MEP
Electric and Hidraulic Engineering: Interplanus. Air Conditioning: Newset
Lighting
Godoy Luminotécnica - René Adriani Jr.
Construction
Lock Engenharia
Material
Concrete, Wood, Steel, Glass
Typology
Residential › House
The Studio MEMM project for the Tree House emerged as a playful idea. In a moment of family expansion, with new grandchildren and nephews, the client understood that the ludic universe of the tree house could add to the experience of staying in Monte Verde, Minas Gerais
Architecture firm
Studio MEMM
Location
Monte Verde, Minas Gerais, Brazil
Principal architect
Marcelo Macedo
Design team
Studio MEMM – Marcelo Macedo
Collaborators
Drielly Nunes, CLT Brise soleil: Crosslam
Interior design
Drielly Nunes
Built area
18 m² (main volume: 12 m²; smaller volume: 6 m²)
Site area
Over 5 hectares
Civil engineer
João Trombada Construções
Lighting
Futura Iluminação
Supervision
Marcelo Macedo
Tools used
SketchUp, Rhinoceros 3D, Grasshopper, AutoCAD
Construction
Glued Laminated Wood / CLT - Crosslam Brasil
Material
Floor, ceiling and Columns and beams finishing: garapeira wood. Structure: concrete. Alluminum glazed facades. Brise soleil: CLT
Typology
Residential, House
Biselli Katchborian Arquitetos: The site is defined by a steep slope towards the privileged view of a forest that suggested a vertical organization of the requested program. The ground floor - the entrance to the residence, slightly elevated above the street - is the middle level of the building.
Architecture firm
Biselli Katchborian Arquitetos
Location
Curitiba, Paraná ,Brazil
Principal architect
Mario Biselli, Artur Katchborian
Collaborators
Paulo Roberto dos Santos Barbosa, Cassio Oba Osanai, Guilherme Filocomo, Claudia Zanoio
Structural engineer
Engest – Eran Ubiratan Fraga
Environmental & MEP
Eduardo Ribeiro
Tools used
AutoCAD, Adobe Photoshop, Adobe Lightroom
Typology
Residential › House
UNA arquitetos / UNA barbara e valentim: Built on the top of Serra da Mantiqueira, about 200 km from São Paulo, the house was implanted in a clearing in the middle of a dense forest, between a hillside and a stream. The house is divided into two parts, a semi-buried platform, which defines an internal patio around the social area and a suspended vo...
Project name
Mantiqueira House
Architecture firm
UNA arquitetos: Cristiane Muniz, Fábio Valentim, Fernanda Barbara, Fernando Viégas. now partners at UNA barbara e valentim
Location
São Bento do Sapucaí, São Paulo state, Brazil
Principal architect
Cristiane Muniz, Fábio Valentim, Fernanda Barbara, Fernando Viégas
Collaborators
Ana Paula Castro, Bruno Gondo, Carolina Klocker, Eduardo Martorelli, Igor Cortinove, Jimmy Liendo, Joaquin Gak, Marcos Bresser, Marie Lartigue, Marta Onofre, Pedro Ivo, Roberto Galvão, Pedro Ribeiro, Rodrigo Carvalho PereiraUNA barbara e valentim
Structural engineer
Cia de Projetos, Heloísa Maringoni
Environmental & MEP
Pessoa e Zamaro, Marcelo Zamaro
Lighting
Lux Projetos, Ricardo Heder
Construction
Aum Construções, Eduardo Corrêa da Fonseca
Material
Wood, Concrete, Glass
Typology
Residential › House

