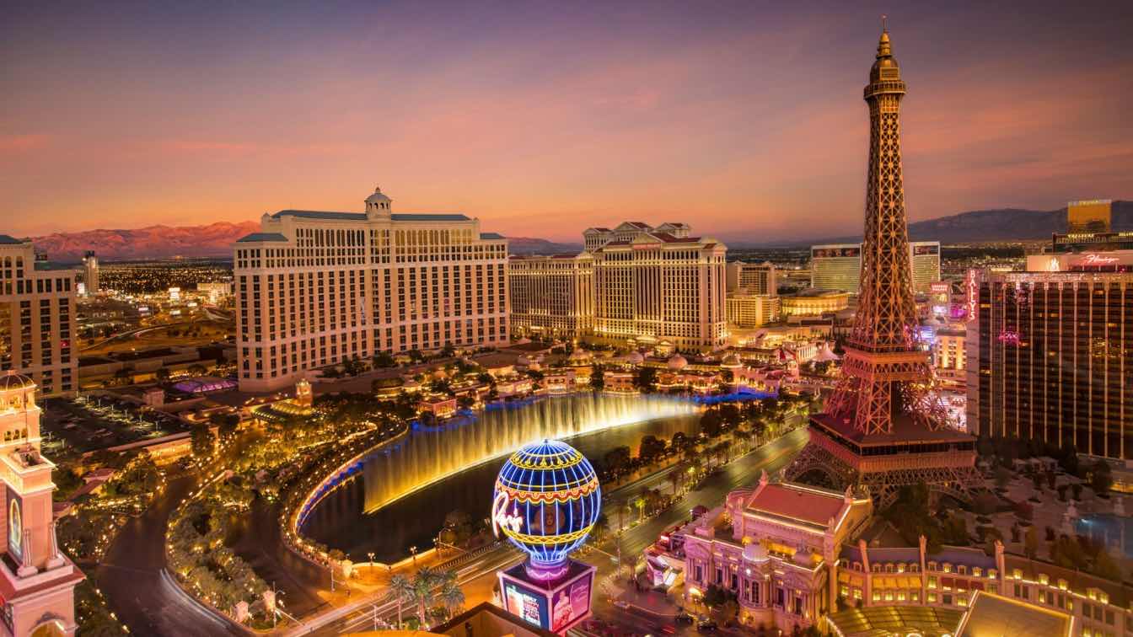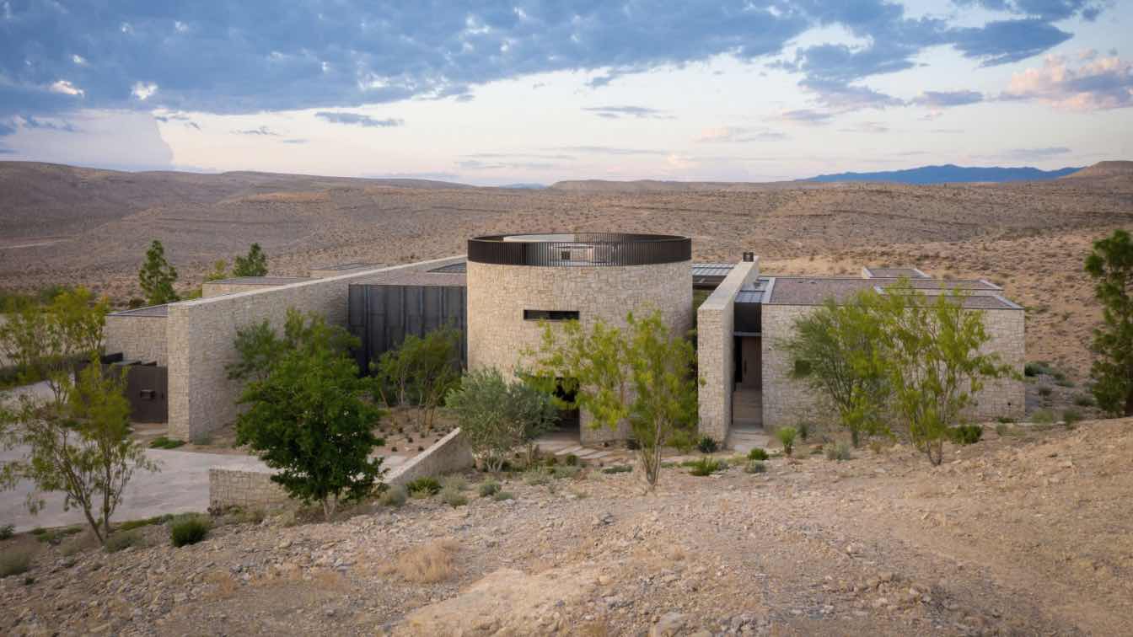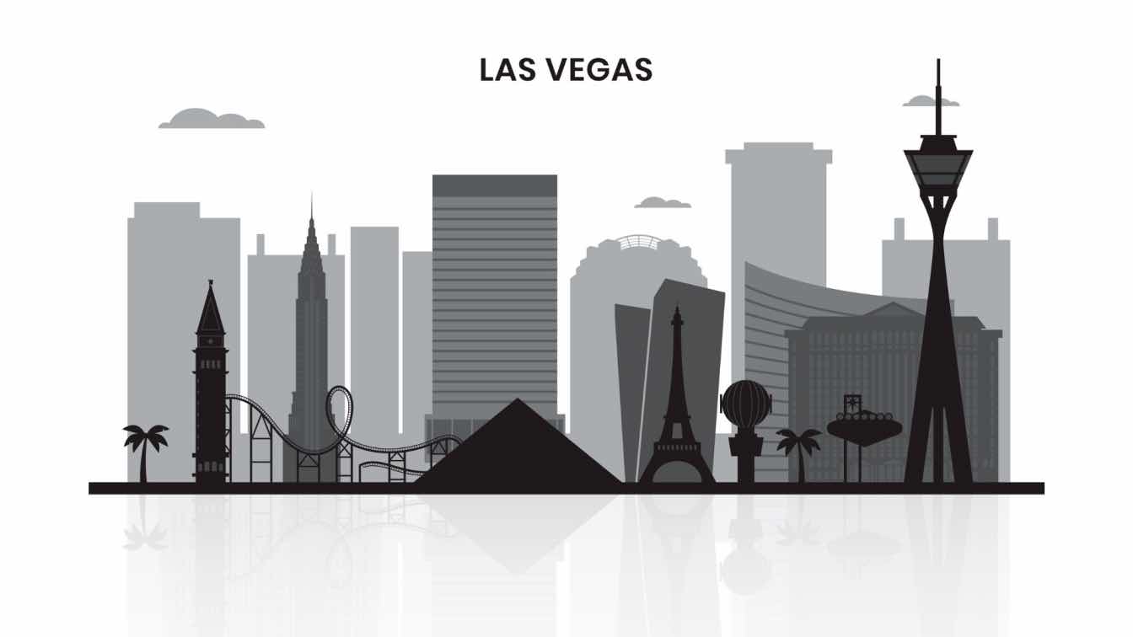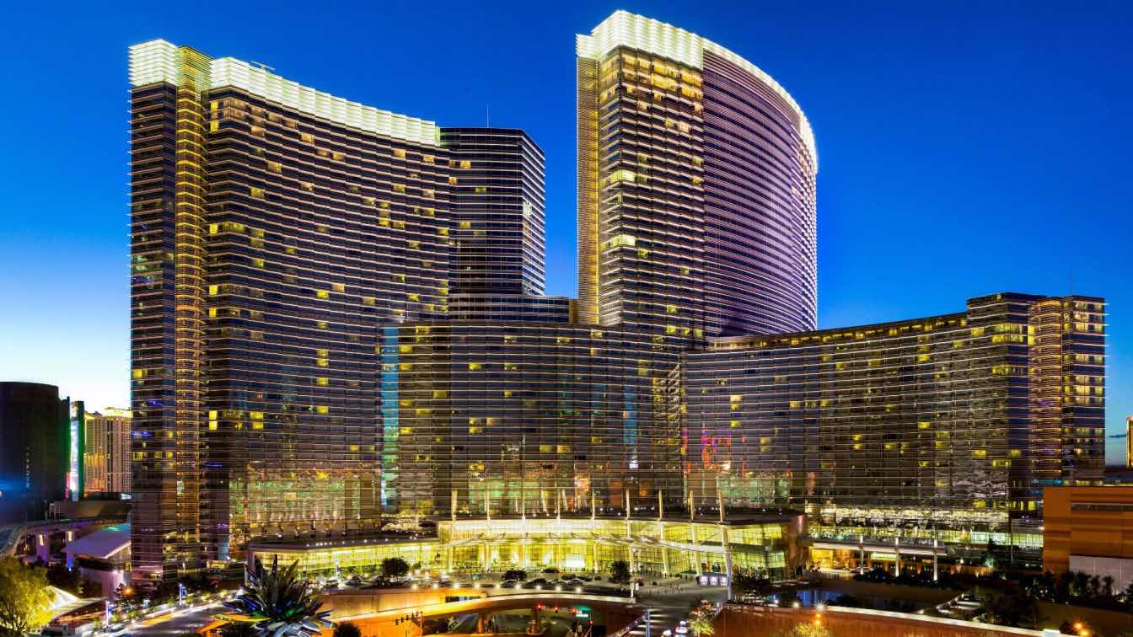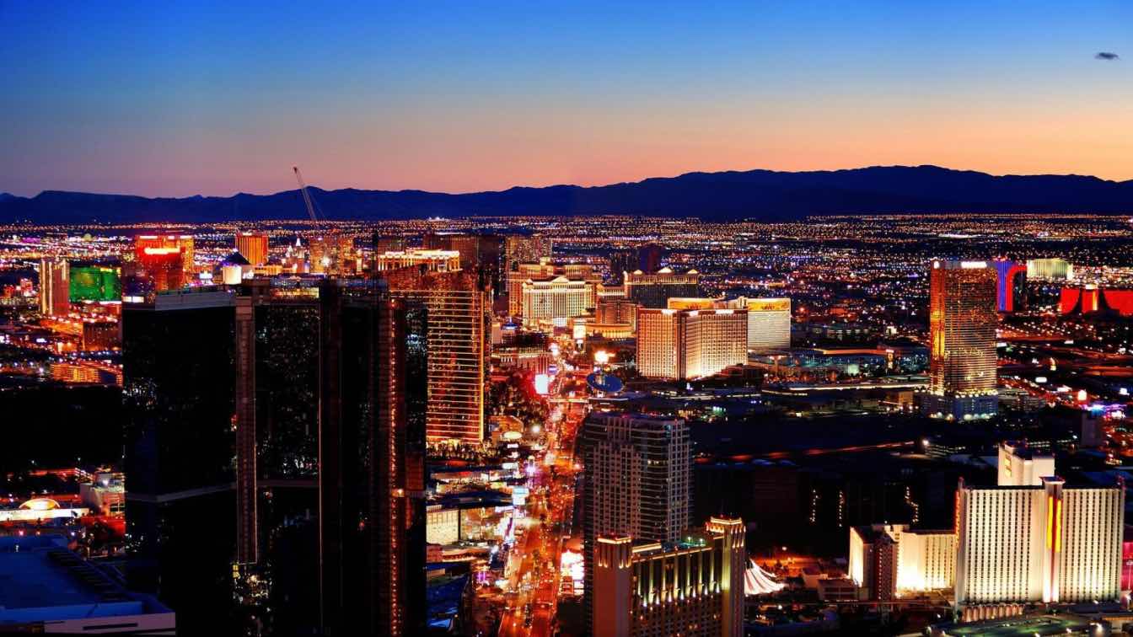When you think of Las Vegas, images of glittering casinos, vibrant entertainment, and larger-than-life landmarks likely come to mind. But beyond the flashing lights and endless nights lies an architectural identity that’s equally captivating.
Written by
Liliana Alvarez
Perched on the westernmost edge of the Las Vegas Valley, Fort 137 sits where civilization fades into untouched desert wilderness. With views stretching to the horizon, this home was conceived as a sanctuary for a family of nature enthusiasts, blending seamlessly into the rugged landscape they cherish.
Architecture firm
Daniel Joseph Chenin, Ltd
Location
Las Vegas, Nevada. Westernmost point of Las Vegas, Nevada, bordering Red Rock Canyon Conservation Area, USA
Photography
Stetson Ybarra, Stephen Morgan, Daniel Joseph Chenin
Principal architect
Daniel Joseph Chenin, FAIA
Design team
Daniel Joseph Chenin, Eric Weeks, Kevin Welch, Esther Chung, Jose Ruiz, Grace Ko, Alberto Sanchez, Debra Ackermann
Built area
9,728 ft² (approx. 904 m²
Site area
42,475.36 ft² (approx. 3,945 m²)
Civil engineer
McCay Engineering
Structural engineer
Vector Structural Engineering, LLC
Environmental & MEP
Engineering Partners, Inc.
Supervision
Daniel Joseph Chenin, Ltd.
Visualization
Tools Used: Revit, Autodesk 3ds Max, V ray
Construction
Forté Specialty Contractors
Material
Regionally sourced stone, weathered steel, reconstituted oak, travertine, site-excavated rock
Typology
Residential › Single-Family Residence
Anyone who is looking for glitz and glamour makes a beeline for Las Vegas. There’s never a dull moment in this resort city, which is why it’s one of the most popular locations on the planet.
Written by
Jamie Gilchrist
By following these guidelines, you will not only prolong the life of your cooling unit but also enjoy a more efficient and comfortable indoor atmosphere. Remember, a little proactive care goes a long way.
Written by
Evgeniy Gavrilenko
Photography
Amazing Architecture
Las Vegas, often stereotyped as a city for adults, offers a surprising array of family-friendly entertainment. With a diverse range of shows catering to different ages and interests, the city has transformed into a captivating destination for families seeking fun and excitement.
Let’s see the top 10 most iconic casino buildings in Las Vegas.
Photography
David Lusvardi
Enhance your self-storage business with unique designs and futuristic features to attract clients and boost functionality in Las Vegas.
Written by
Cadmus O'Sullivan
The state’s architecture goes beyond the functionality to echo Nevada’s expansive and spirited culture. Each building, from the luxurious casino resorts to residential zones, is a testament to innovation and creativity. Nevada continues to lead in merging practical solutions with aesthetic beauty, inviting everyone to explore and admire its enginee...
Written by
Liliana Alvarez

