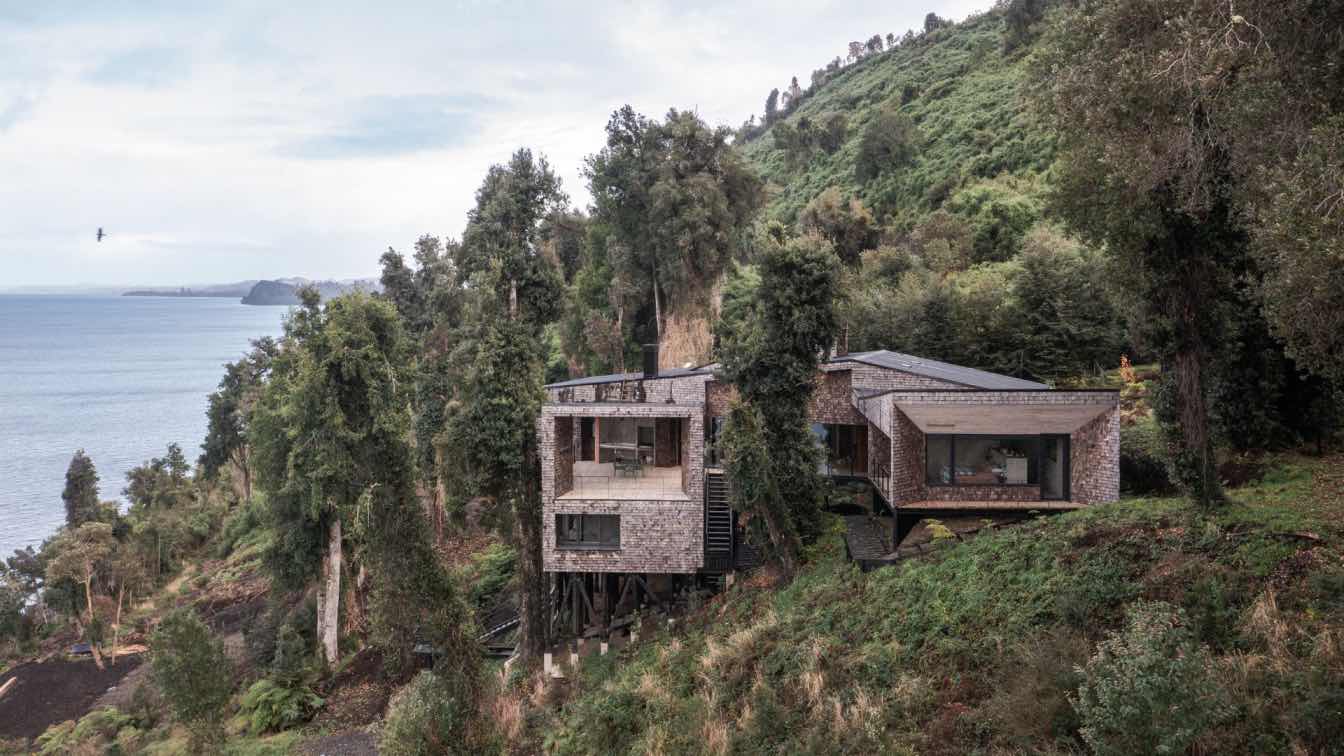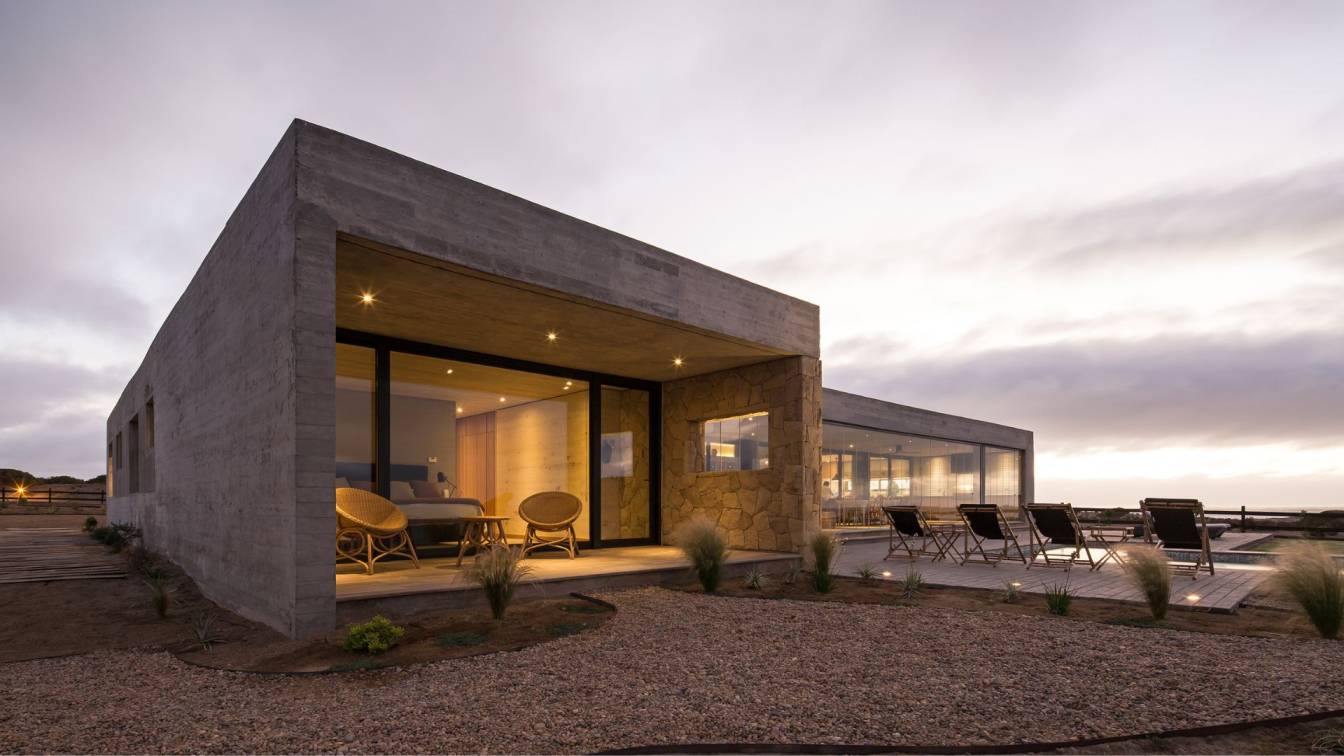The site is located on the northern shore of a lake in southern Chile and goes from steep hills to the shore of the lake with a significant slope, with the presence of several native trees.
Architecture firm
Benjamin Goñi Arquitectos, Claro + Westendarp Arquitectos
Location
Rupanco Lake, Chile
Principal architect
Benjamin Goñi
Design team
Benjamin Goñi Arquitectos
Collaborators
Joaquin Hernández
Interior design
Benjamin Goñi
Structural engineer
Felipe Cardemil
Environmental & MEP
Manuel Gutierrez and Francisco Infante
Supervision
Rodrigo Arriagada
Visualization
Joaquín Hernández, Mathys
Construction
Gerardo Illesca
Material
Wood, Metal Structure
Typology
Residnetial › House
The site is located on the coastline and facing north with a view of the sea, which allows gathering the best sights and orientation in the same direction (uncommon situation in Chile). It is for this condition that the house is designed as two perpendicular volumes covering the maximum width of the site.
Architecture firm
Benjamín Goñi Arquitectos, Claro + Westendarp Arquitectos
Location
Aguadulce, Huentelauquén, Chile
Principal architect
Benjamín Goñi
Design team
Benjamín Goñi Arquitectos
Collaborators
Claro + Westendarp Arquitectos
Interior design
Benjamín Goñi Arquitectos
Structural engineer
Raul Castellanos
Landscape
Osvaldo Cardemil, Ingrid Intveen
Supervision
Benjamín Goñi
Construction
Osvaldo Cardemil
Typology
Residential › House (Vacation house)



