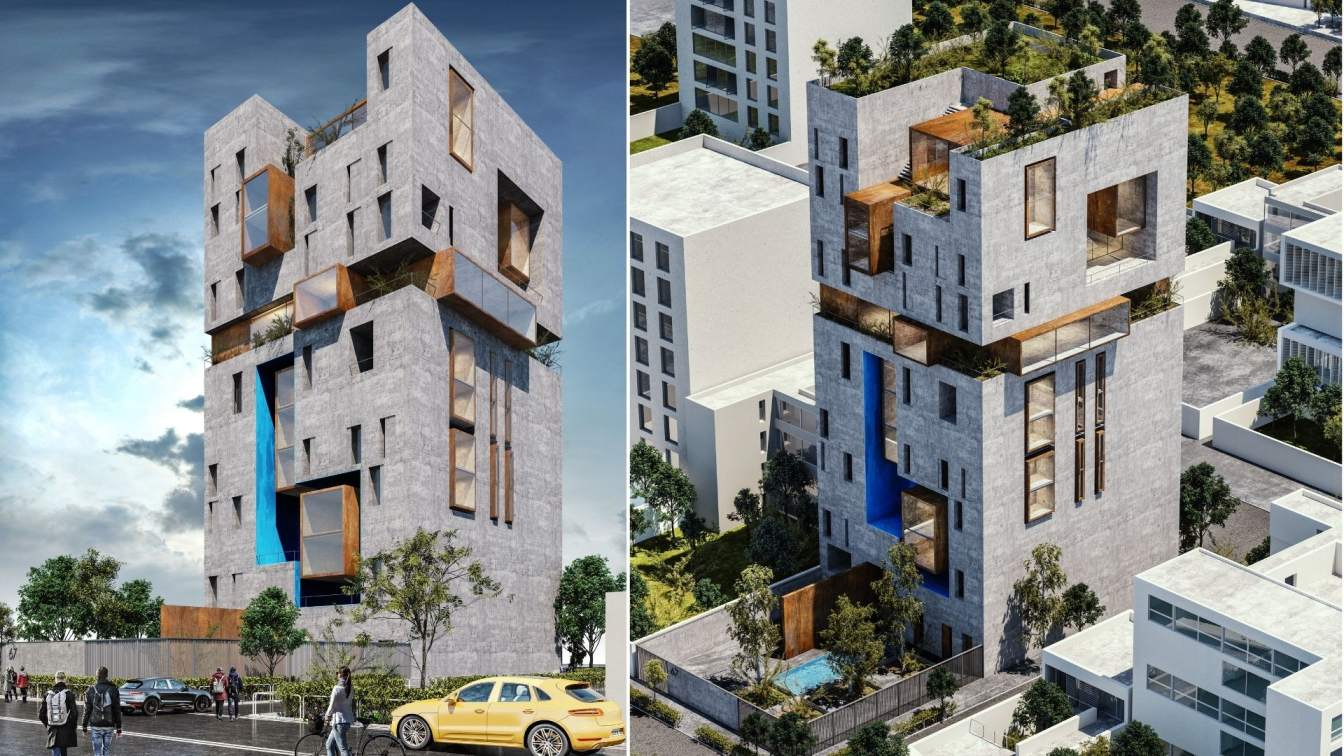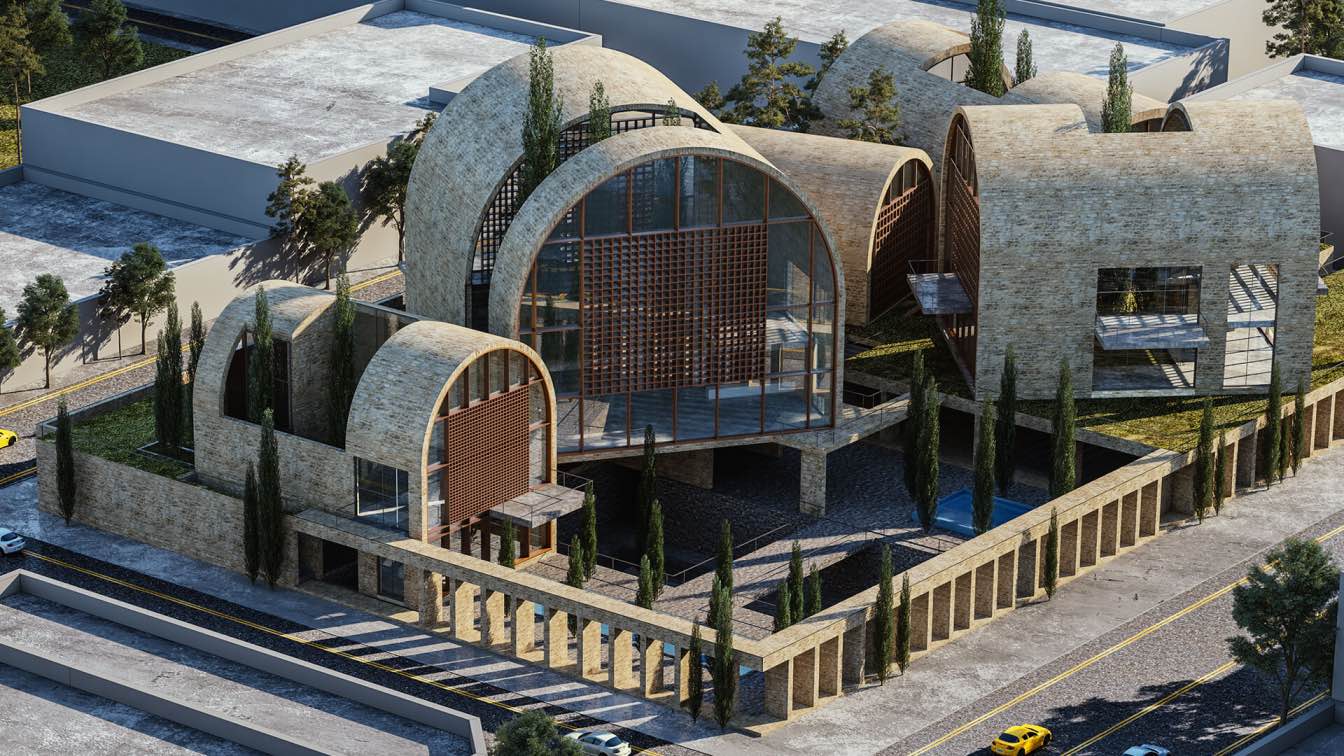Asif Residential Building, the second alternative. Attention to the client's choice: The project has two shells, the first of which includes openings and skylights. The second shell of the surface on the facade. A noteworthy point in the project is the difference in the levels of the interior spaces. In a way, this difference of class levels inside...
Project name
Asif Residential Building
Architecture firm
Architectural Group Space and Performance
Location
Asef St. , Zafaranieh, Tehran, Iran
Tools used
Autodesk 3ds Max, V-Ray, AutoCAD, Adobe Photoshop



