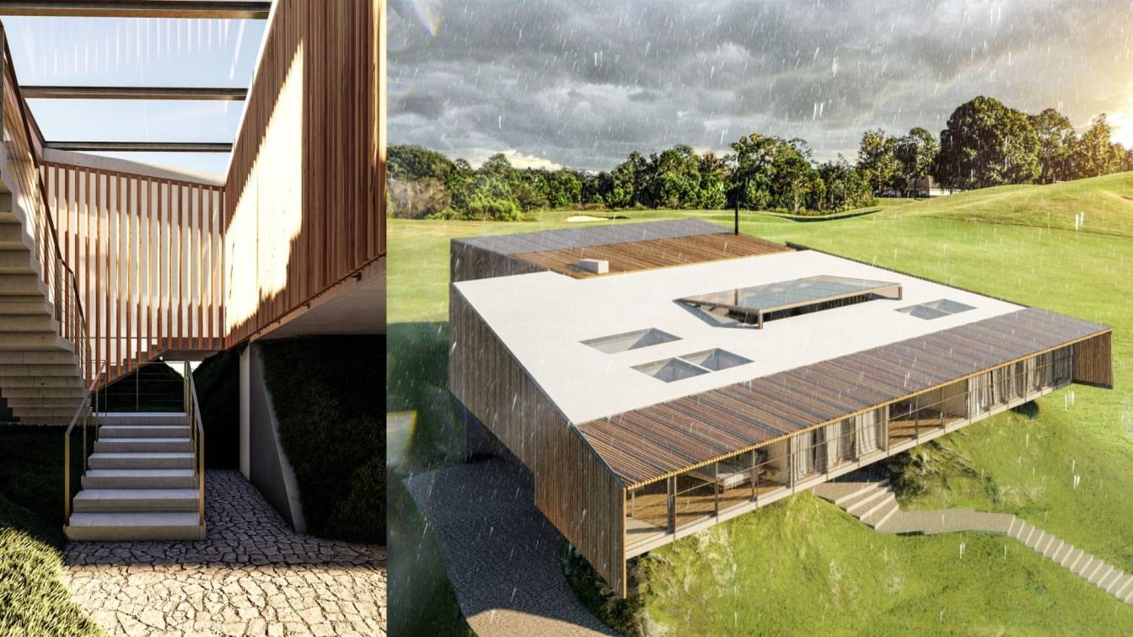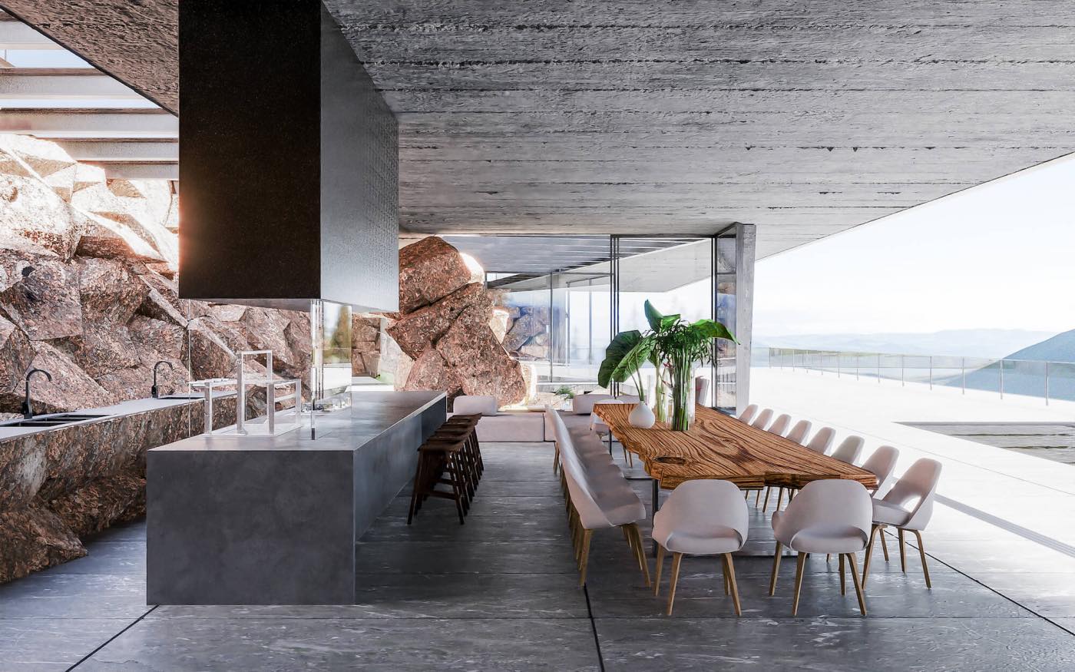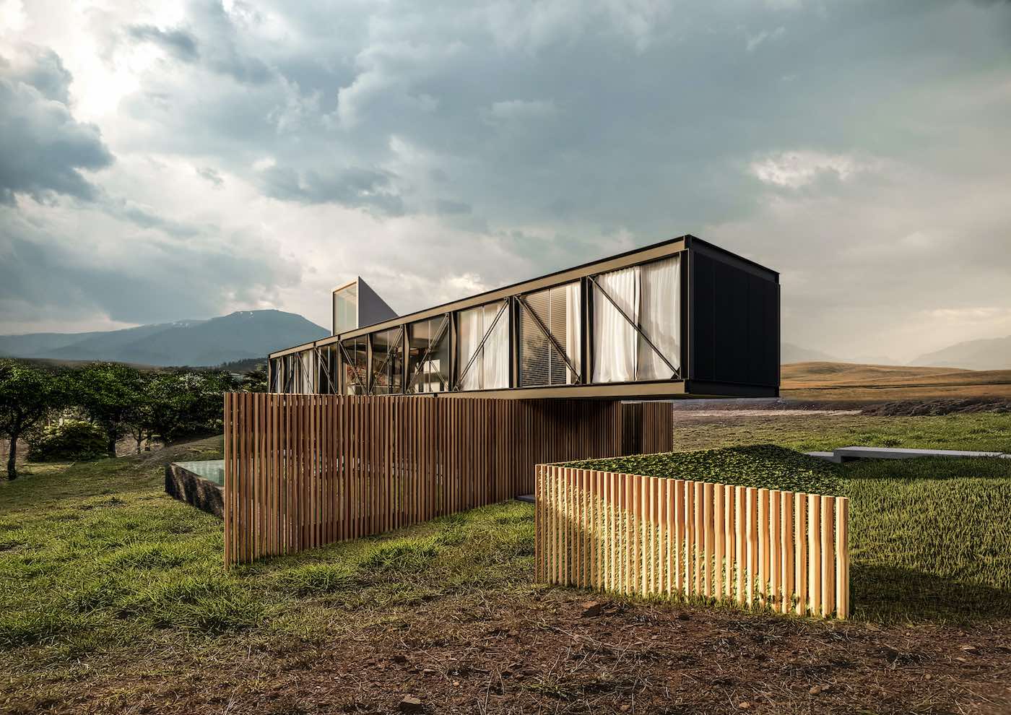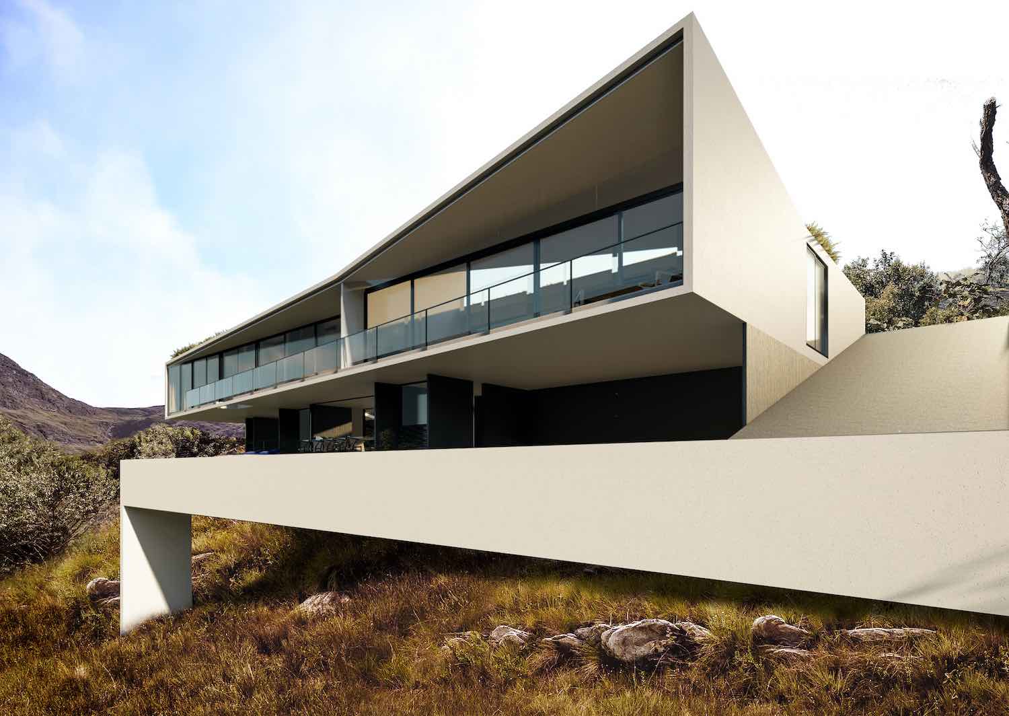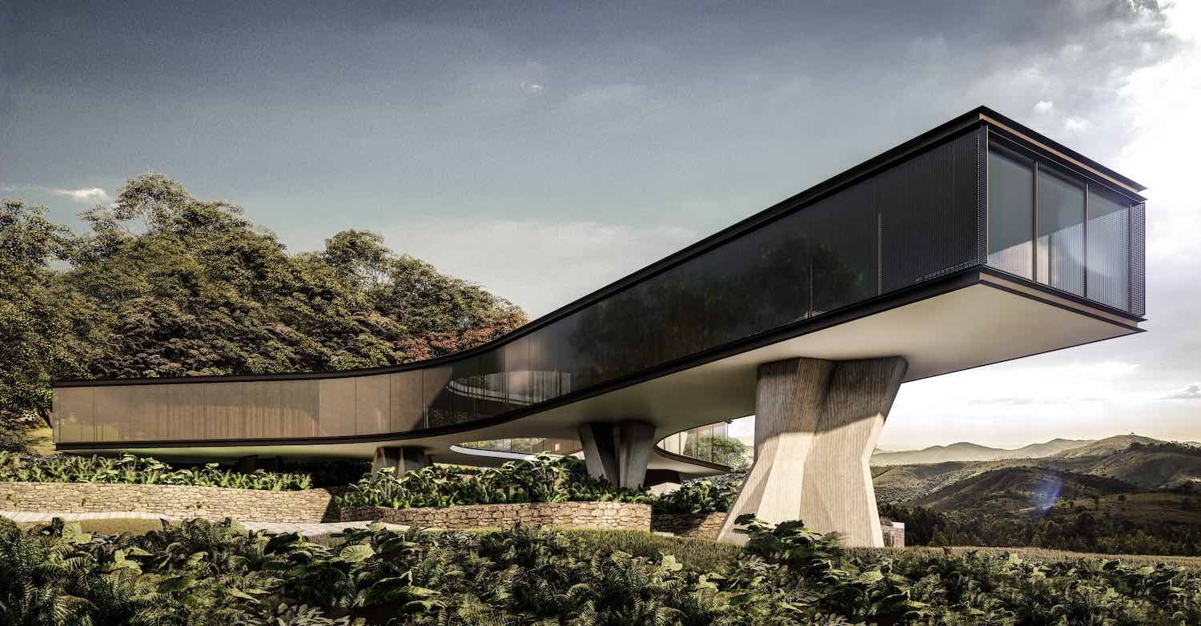This house, set on a steep slope covered with typical Brazilian savanna vegetation, is located in front of a preserved area facing mountain views. Its location strategy, longitudinal to the terrain’s contour lines, is defined by the extensive cover concrete slab, which is fluidly inserted according to the specific needs of the program and the terra...
Project name
Inclined Slab House
Architecture firm
Tetro Arquitetura
Location
Nova Lima, Brazil
Photography
Jomar Bragança, Augusto Custódio
Principal architect
Débora Mendes, Igor Macedo
Structural engineer
Márcio gonçalves
Construction
TETRO Arquitetura e Engenharia / DMC Construtura
Material
Concrete, Wood, Glass, Steel
Typology
Residential › House
The mount house rests gently on the land, forming a pilotis. The place has a golf course as a backyard, and was designed as a field extension.
Architecture firm
Tetro Arquitetura
Location
Nova Lima, Brazil
Tools used
AutoCAD, SketchUp, Lumion, Adobe Photoshop
Principal architect
Carlos Maia, Débora Mendes, Igor Macedo
Visualization
Igor Macedo
Tetro Arquitetura: The mountain house is set in the hillside, blades cut the terrain allowing an intense relationship with the materiality of the place rocks.
Project name
Mountain House
Architecture firm
Tetro Arquitetura
Location
Nova Lima, Minas Gerais, Brazil
Tools used
AutoCAD, SketchUp, Lumion, Adobe Photoshop
Principal architect
Carlos Maia, Débora Mendes, Igor Macedo
Visualization
Igor Macedo and Matheus Rosendo
Typology
Residential › House
The Belo Horizonte-based architecture firm Tetro Arquitetura has designed ''Linear house'' a contemporary single-family home to be built in Nova Lima, Brazil.
Project name
Linear house
Architecture firm
Tetro Arquitetura
Location
Nova Lima, Brazil
Tools used
AutoCAD, SketchUp, Lumion, Adobe Photoshop
Principal architect
Carlos Maia, Débora Mendes, Igor Macedo
Design team
Carlos Maia, Débora Mendes, Igor Macedo
Visualization
Igor Macedo
Typology
Residential, House
Square house in Nova Lima, Brazil designed by Belo Horizonte-based architecture firm Tetro Arquitetura
Project name
Square house
Architecture firm
Tetro Arquitetura
Location
Nova Lima, Brazil
Tools used
AutoCAD, SketchUp, Lumion, Adobe Photoshop
Principal architect
Carlos Maia, Débora Mendes, Igor Macedo
Design team
Carlos Maia, Débora Mendes, Igor Macedo
Visualization
Igor Macedo
Typology
Residential, houses
Nested in to tropical rainforest, The 'Xingú house designed by Belo Horizonte-based architecture firm Tetro Arquitetura, a contemporary single-family home to be built in Nova Lima, Brazil.
Architecture firm
Tetro Arquitetura
Location
Nova Lima, Brazil
Tools used
AutoCAD, SketchUp, Lumion, Adobe Photoshop
Principal architect
Carlos Maia, Débora Mendes, Igor Macedo
Design team
Tetro Arquitetura
Visualization
Igor Macedo
Typology
Residential, Houses

.jpg)
