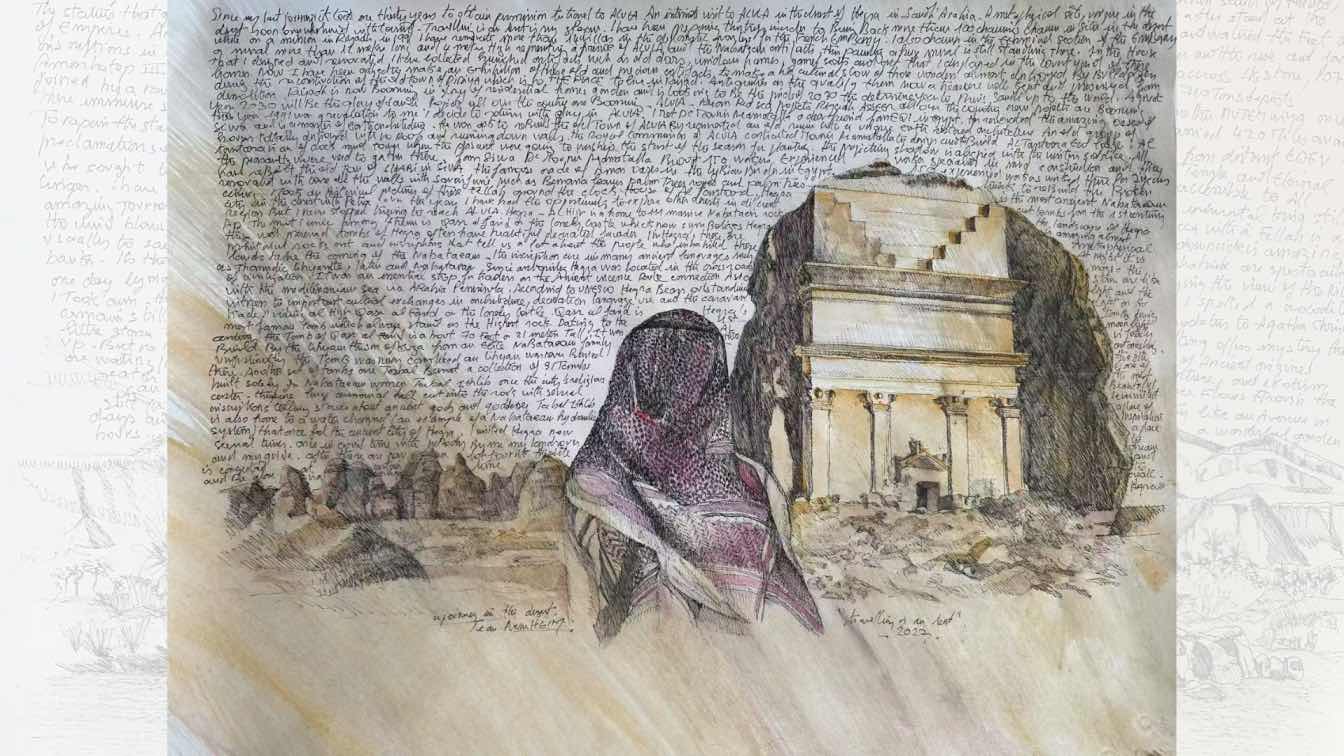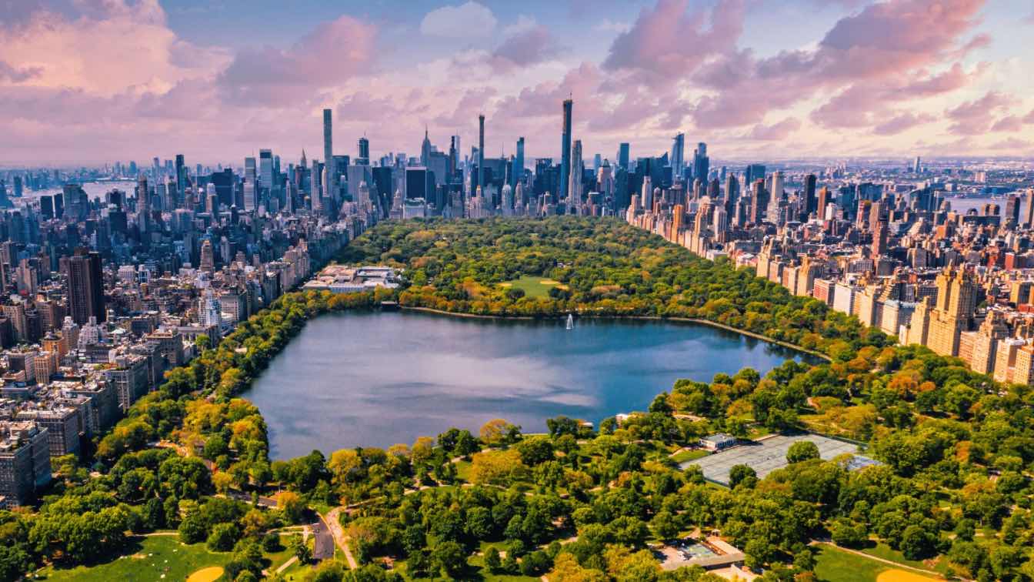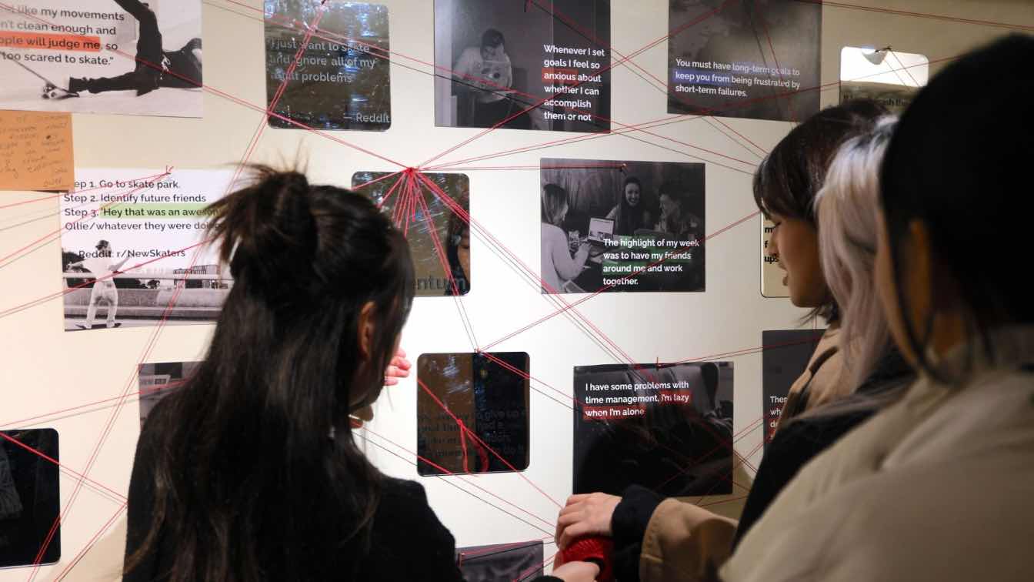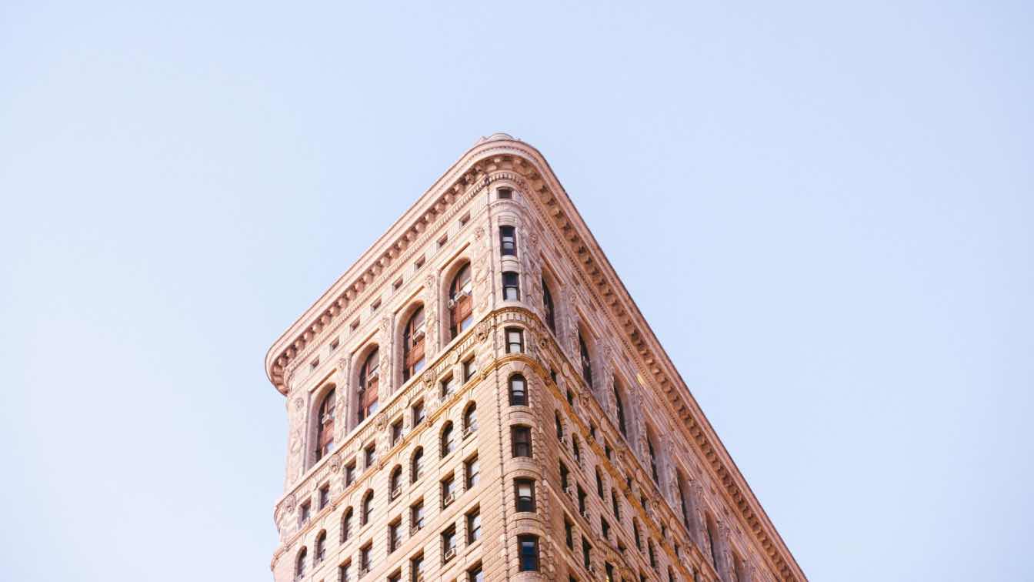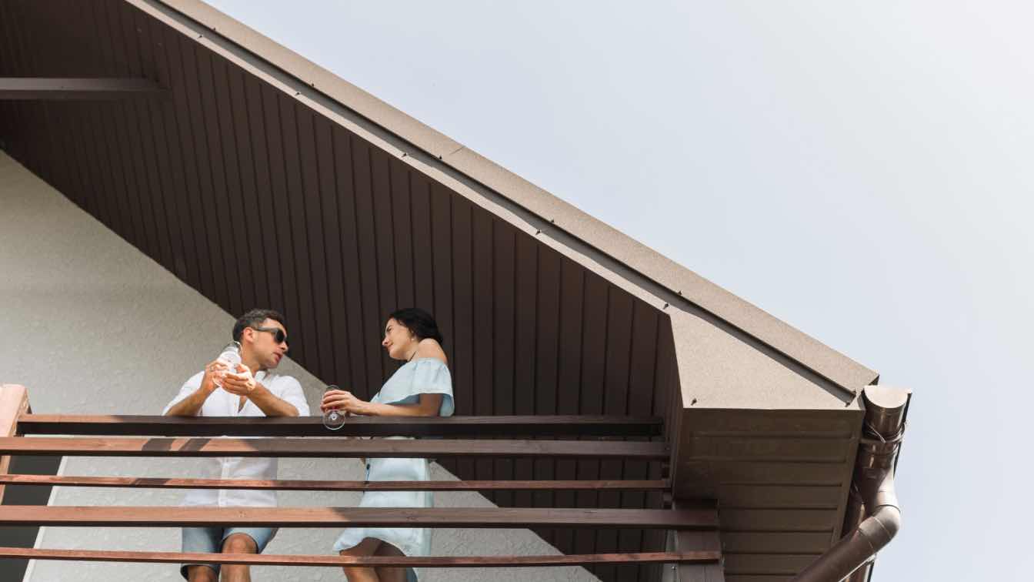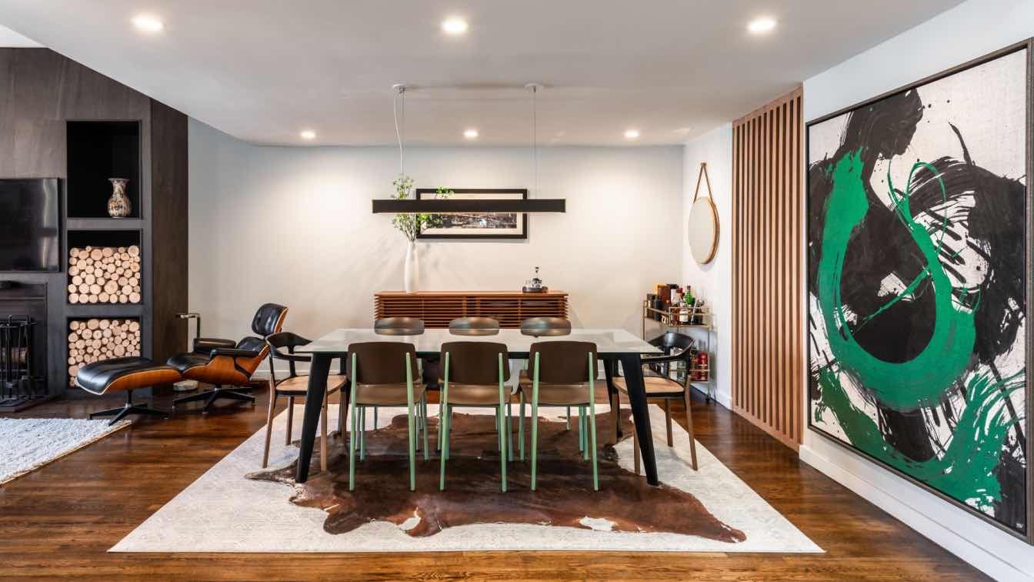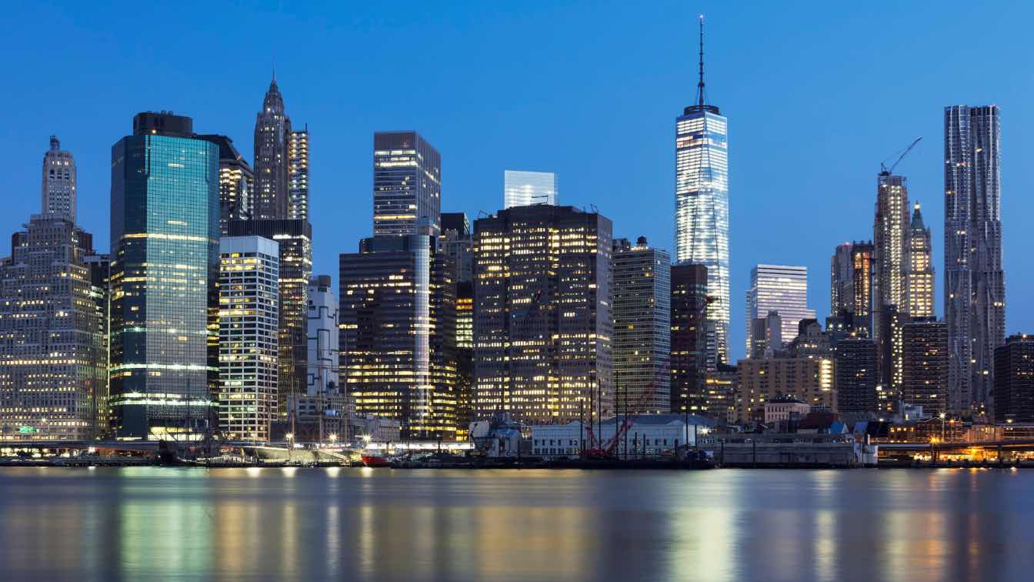Architectural Drawings: Jean-Pierre Heim at Galerie Didier Aaron in NYC.
Title
Travelling is an Art: The Drawings of Jean-Pierre Heim
Category
Architecture & Design
Eligibility
Open to public
Organizer
Didier Aaron Inc.
Date
May 29th, 2025 – June 20th, 2025
Venue
32 East 67th Street, New York, NY
Although the city of New York owns the sidewalks, the responsibility for their upkeep is on the owners of the properties. By being aware of your responsibilities and taking advantage of the financial assistance offered by the city, you can efficiently handle the repairs.
Riverside Boulevard functions as more than a street location because it presents an exceptional way of life. The aesthetic river scenery combined with trendy luxury condo structures located near everything makes Riverside Boulevard one of NYC's preferred neighborhoods.
Written by
Liliana Alvarez
Despite challenging weather conditions, industry leaders, art enthusiasts, and design professionals gathered in Manhattan for the highly anticipated opening of "Momentum", a groundbreaking exhibition exploring the intricate relationship between personal growth and community influence.
Photography
Annie Chen Ziyao
From the soaring neo-Gothic pinnacle of the Woolworth Building to the renewed Jet Age curves of the TWA Flight Center, New York’s restored landmarks reveal how preserving the past can spark innovative architectural ideas for the present and beyond.
Written by
Liliana Alvarez
Photography
Jason Briscoe
Choosing the right professional for your parapet inspection in NYC involves careful consideration of their credentials, experience, knowledge, and communication skills.
Written by
Liliana Alvarez
Nestled in the heart of Chelsea, one of New York City’s most vibrant neighborhoods, a stunning residential duplex has undergone a gut renovation that masterfully combines modern luxury with rustic charm.
Project name
Industrial Chic Chelsea Duplex
Architecture firm
mr Architecture PLLC
Location
Chelsea, NYC, NY, USA
Photography
Kostas Tsamis
Principal architect
mr Architecture PLLC
Interior design
mr Architecture PLLC
Environmental & MEP engineering
Lighting
mr. Architecture PLLC
Budget
500k-1,000,000k range
Typology
Residential › Apartment
What does it take to rebuild a city as complex and dynamic as Manhattan? From transformative projects like the Gateway Program and the Second Avenue Subway extension to ambitious sustainability initiatives, Manhattan is charting a course toward a more connected, resilient, and forward-thinking future.

