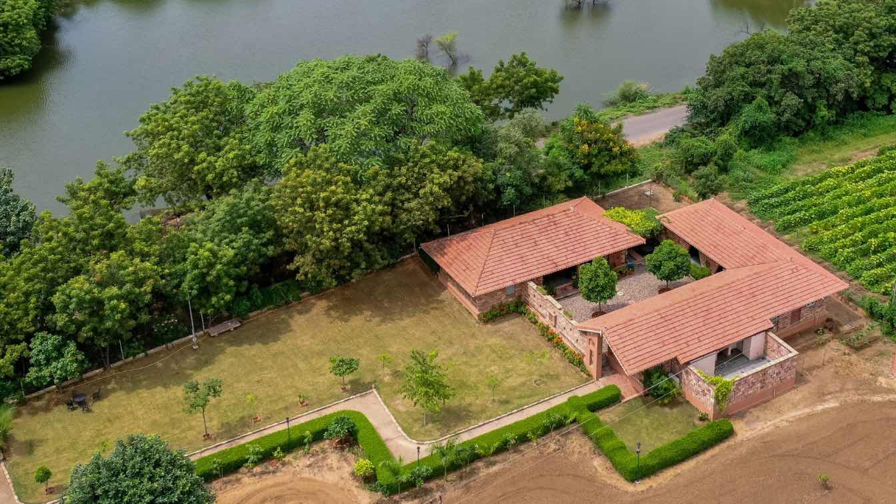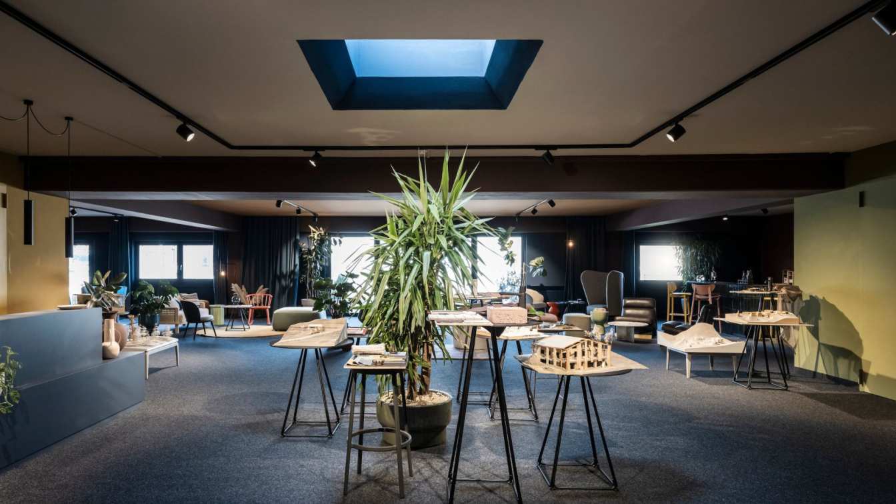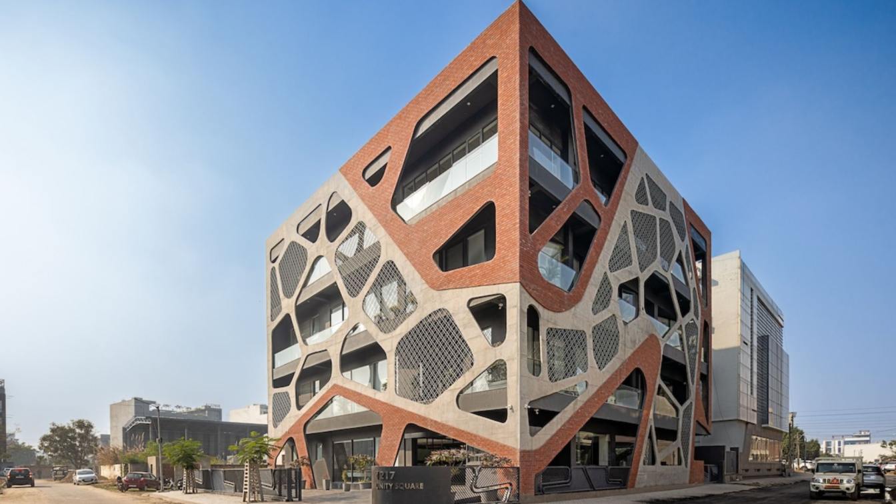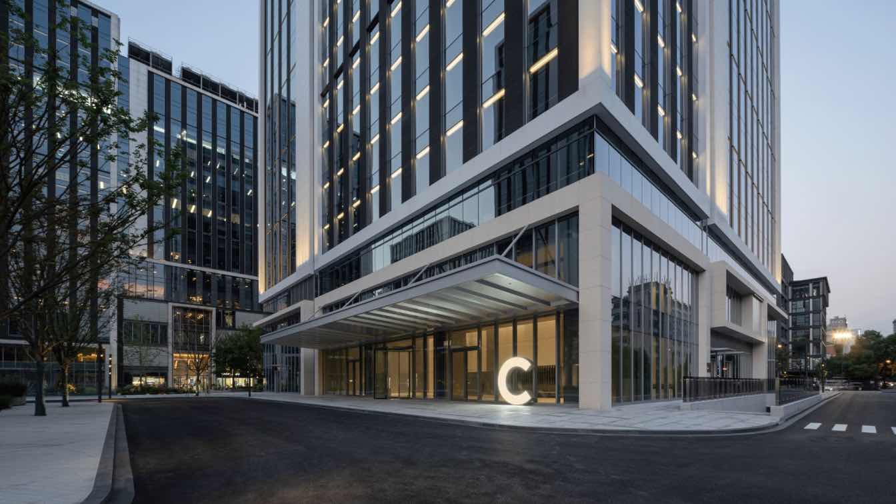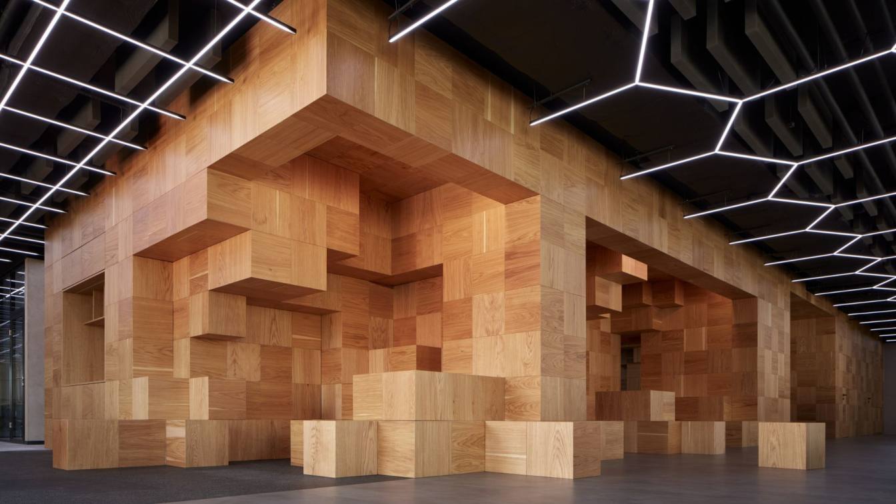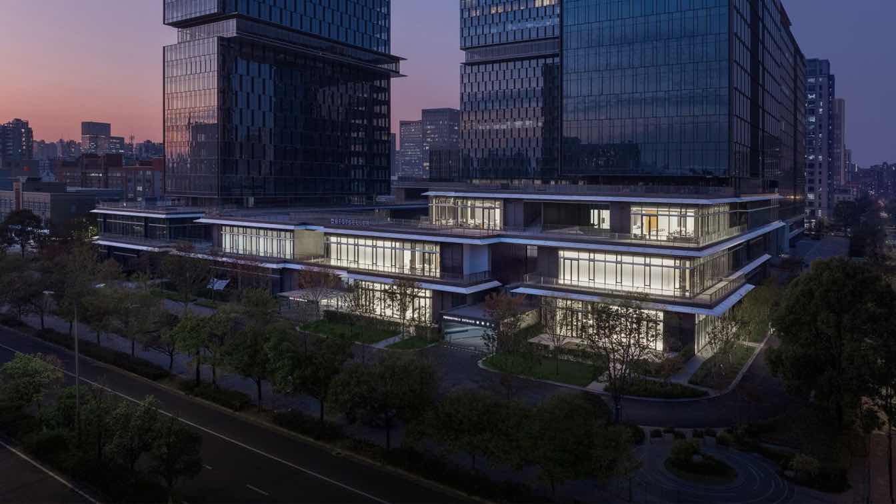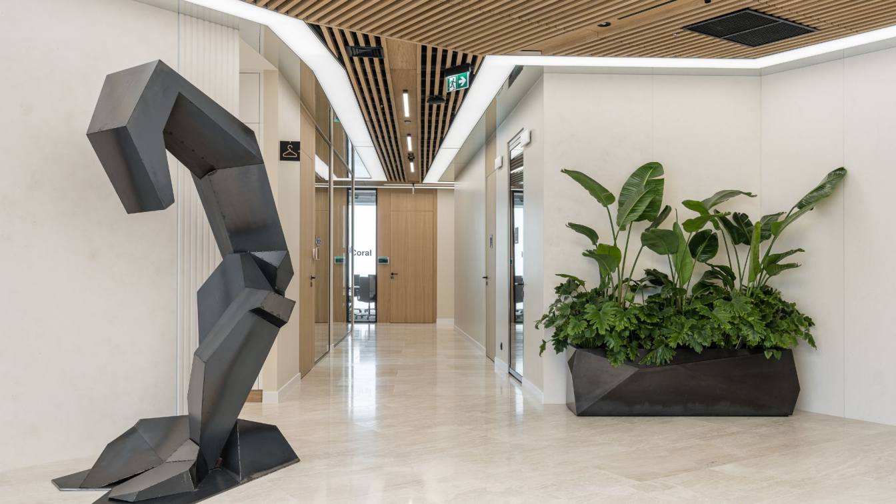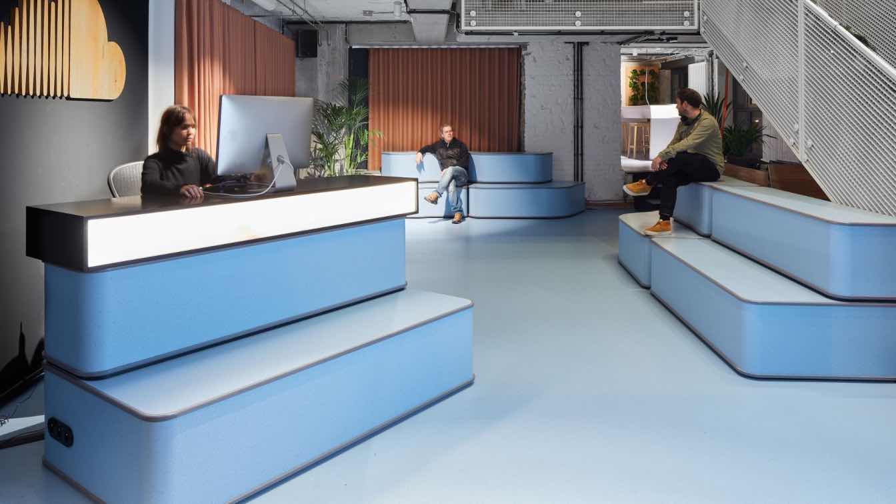As an integral part of the rural fabric, Tribhuvana is Himanshu Patel’s d6thD design studio workspace located in a village called Khanderaopura near Ahmedabad, Gujarat. For Himanshu, creating vernacular spaces is a timeless endeavor. The design not only nurtures the creative process but also invites a renewed connection with nature and tradition. T...
Architecture firm
d6thD design studio
Location
Khanderaopura Village, Gujarat, India
Photography
Inclined Studio
Principal architect
Himanshu Patel
Collaborators
Shivangi Buch
Material
Brick, concrete, glass, wood, stone
Typology
Commercial › Office
The challenges that NOA embraced when designing its new headquarters in Bolzano involved reimagining workspaces while embodying its own architectural vision. Through the targeted use of colour and an innovative spatial concept, the studio succeeded in giving the spaces maximum flexibility.
Project name
NOA HEADQUARTERS
Completion year
November 2023
Typology
Office Building › Interior Design, Commercial, Office Space
Humans often relate to continuous motion and fluidity; it symbolizes adaptability and the environment's ever-changing nature. The primary objective was to accumulate seamless and infinite continuity of roads within the office space, fostering a sense of uninterrupted flow. This intention extended beyond the office walls, aiming to create a cohesive...
Architecture firm
Studio Ardete
Location
Mohali, Punjab, India
Photography
Purnesh Dev Nikhanjh
Principal architect
Badrinath kaleru
Design team
Badrinath kaleru (Lead Architect) Prerna Aggarwal (Principal Interior designer)
Collaborators
Architectural Planning: Badrinath Kaleru (Principal Architect). Sanchit Dhiman (Assistant Architect). Interior Planning: Prerna Aggarwal (Principal interior designer). Anusha Sharma (Asst.Interior designer). Publication Coordinator: Abhimanue Sharma. Construction Management: R.S Builders.
Interior design
Prerna Aggarwal
Structural engineer
Nagi & Associates ( Mr.Jagmohan Singh Nagi)
Environmental & MEP
Electrical & Lighting consultant: The Luminars (Mr.Tejinder Kalsi); Electrical and IT works Management: KNN Group
Material
Steel – TATA. Concrete – Ultratech. Paints – Asian Paints. Glass – Saint Gobain. Windows - Schuco. Lighting - Jaquar. HVAC - Mitsubishi. Security Cam -Secure eye. Electrical Switches- Schneider Electric. Lift - Thyssenkrupp. Fire Access Control- Atasee.
Client
Oasis Projects Ltd.
Advancements in AI technology have surpassed human imagination, propelling the exploration of future office lifestyles and challenging conventional understanding while inspiring novel design explorations. In this project, TOMO Design draws inspiration from the emergence of "microscope" to pioneer an avant-garde design perspective.
Project name
Huanglong International Center Phase IV, Hangzhou
Architecture firm
TOMO DESIGN
Photography
FREE WILL PHOTOGRAPHY
Collaborators
Cooperative Design: Linus, ice, SIACIZIAO. Decoration Design: Tin, Maple Zhang. Brand Promotion: Xiao Fei, Angel Yiu, TOMO PR TUANTUAN, SUNSHINE PR
Built area
About 1,000 m²
Interior design
Uno Chan, Xiao Fei
Client
Hangzhou Vanke, Canhigh
Typology
Commercial › Office Building
Expansion of offices for an IT company, spaces for meeting, sharing and (co)working.
Project name
Price f(x) Offices
Architecture firm
collcoll
Principal architect
Krištof Hanzlík, Šimon Kos, Adam Kössler Libor Mládek, Mark Kelly
Collaborators
Project managment: Veronika Horáčkova, Kateřina Nováková. Metering and regulation, lighting solution: sysloop engineering. HVAC: AREA TZB. Electric engineering: COM project. Audio-video: AV24. Construction solutions: STASAPO. Joinery products / custom-made furniture: Olbert Tomáš. Slide: Alfeko. Locksmith construction: Tomáš Koudelka. Graphic design, illustrations: Klára Tesárová. Stickers: Michal Orlovský.
Structural engineer
Bauhanz
Environmental & MEP
Electric engineering: COM project
Construction
Capexus [construction manager Tomáš Dvorský]
Material
Exposed concrete – load-bearing columns, core walls. Glass partitions Veneer – custom furniture, wooden structure. Lacquered MDF – kitchen. Black lacquered steel – café furniture. Blacksmith sheet metal, black, matte lacquer – flower pots. Faux concrete finish – partitions. Tristone - artificial stone – kitchen. Corian - translucent artificial stone – interactive bar front LED - light grid. Barrisol – integrated lighting for wooden structure. Carpets – Millennium NXTGEN (colored), BLOQ Sculpture (gray). Vinyl – IVC Matrix70, Ceramic 4968. Epdm flooring – gym - black with 10% white inserts. Black acoustic panels on ceiling – akustickapena.cz
Bestseller Hangzhou Live Stream Space, located in a dual-carbon technology science park in Binjiang, Hangzhou, Zhejiang Province, consists of two three-story podiums with three sides of floor-to-ceiling glazing facing the neighborhood and the inner courtyard, making it bright and airy and with terraces on each floor, the character of being open to...
Project name
Bestseller Hangzhou Live Stream Space
Architecture firm
A3 VISION
Location
Xingyao Science and Innovation City V5+V6, Juye Road, Binjiang District, Hangzhou, Zhejiang, China
Principal architect
Wang Zhifeng, Fan Jin
Design team
Xie Jiaxiu, Yi Yuan, Ding Yujie, Sun Tao, Zhu Xingping. Co-designer: Bestseller. Co-design Team: Zhu Shunqi (Principal), Cheng Jinfeng, Liu Siteng, Li Shuang
Collaborators
Furniture Brand: HAY &Tradition, FLOKK
Lighting
Caixi Lighting Design Shanghai Co., Ltd
Construction
Beijing Greenspace Construction & Design Co., Ltd.
Material
Aluminum oxide plate, U-shaped glass, oak, terrazzo
Typology
Commercial › Office Building
Greenberg Traurig law firm is located on three floors of Varso Tower, the tallest building in both Poland and the European Union. However, what determines its uniqueness is not only the location. It is, above all, a unique office space, created with respect for tradition, and yet very modern, original and functional. For its design is the responsib...
Project name
Greenberg Traurig Offices
Architecture firm
Barnaba Grzelecki
Location
Varso Tower, ul. Chmielna 69, Warsaw, Poland
Design team
Barnaba Grzelecki, Jakub Bubel, Agata Krykwińska, Katarzyna Biedrzycka-Macioch, Anna Margoła, Zuzanna Wojda, Joanna Zaorska, Malwina Klimowicz
Collaborators
The list of manufacturers: • Furniture: Okamura, Pedrali, Sits, Arper, Wendelbo, Knoll, Luxy, Vitra • Flooring: Milliken, Stone • Lighting: Pluslighting • Bathroom: - • Social room with kitchenette: o Custom - made kitchen furniture and partitions - JFM o vinyl flooring – Interface • Conference rooms: o flooring - Milliken – o Wall - stone o wood wool on ceiling - JFM • Open-spaces: o flooring - Milliken • A coffee point: o custom- made kitchen furniture JFM o vinyl flooring – Interface o ceiling – wood - JFM
Interior design
BIT CREATIVE
Construction
HB Reavis Poland
Client
GREENBERG TRAURIG Nowakowska-Zimoch Wysokiński sp.k.
n the last years, we have had the pleasure of supporting the music streaming provider Soundcloud in re-designing their existing Headquarters in Berlin. In corona times, with the office as we know it at risk of existence, Soundcloud took the proactive step of acquiring an additional floor so that their employees could have more space.
Project name
Soundcloud HQ
Architecture firm
STUDIO VALE
Photography
Sebastian Dörken
Principal architect
João Gonçalves; Carolin Reibel
Collaborators
Delafair (General contractor), DeVorm, Inclass, FourDesign, Noti, Petite Friture, SLV, Artemide, Ludvig Svensson (Furniture partners)
Interior design
STUDIO VALE
Visualization
STUDIO VALE
Tools used
Vectorworks, Pcon planner, Affinity Photo
Material
Acoustic felt, rubber flooring, carpet tiles, acoustic curtains, oak & linoleum surfaces for furniture

