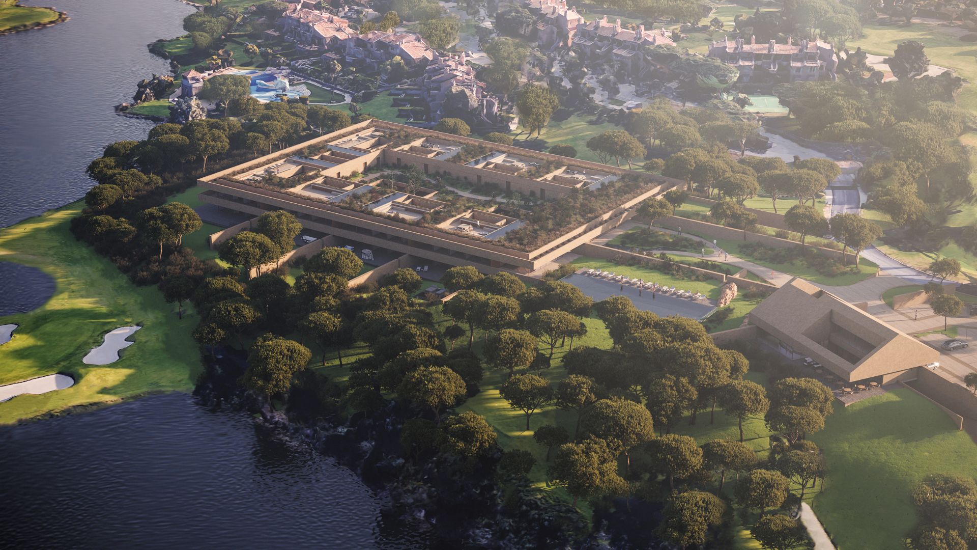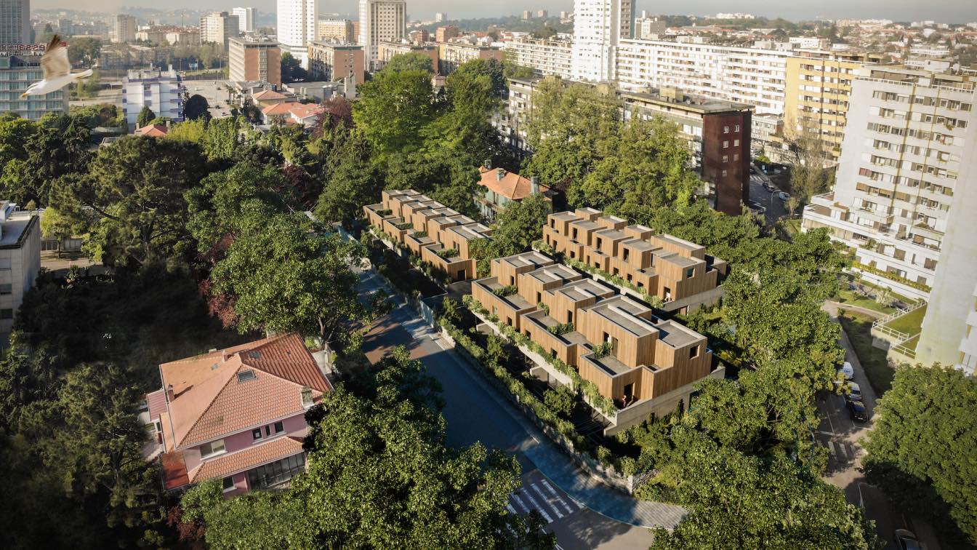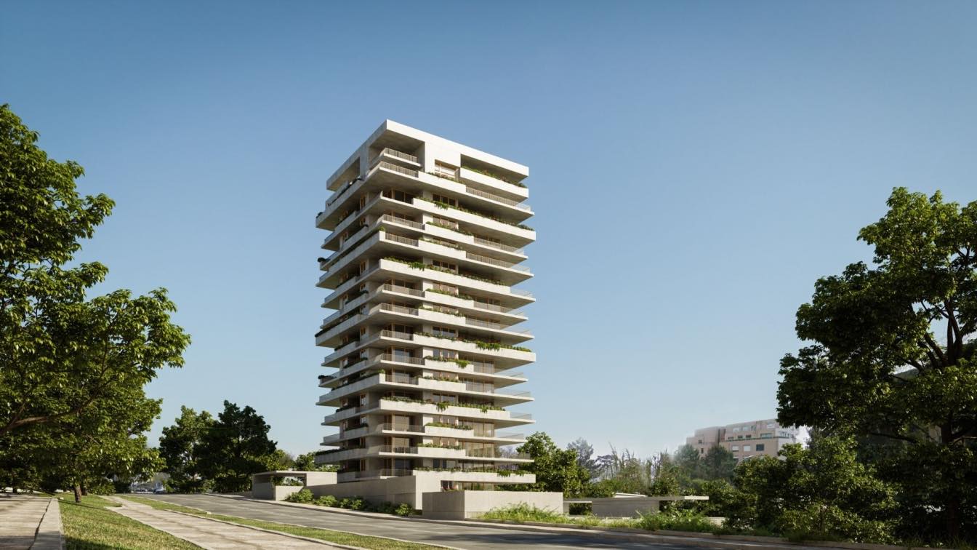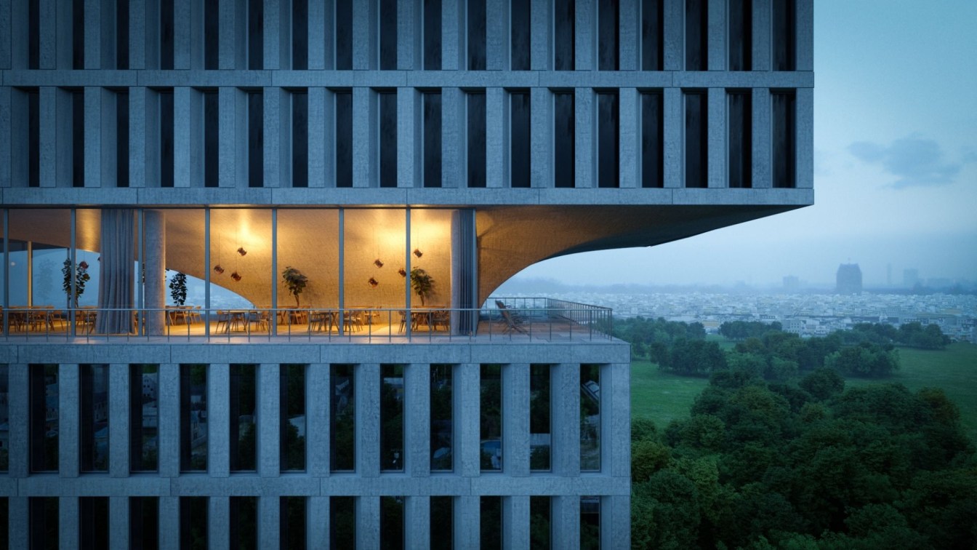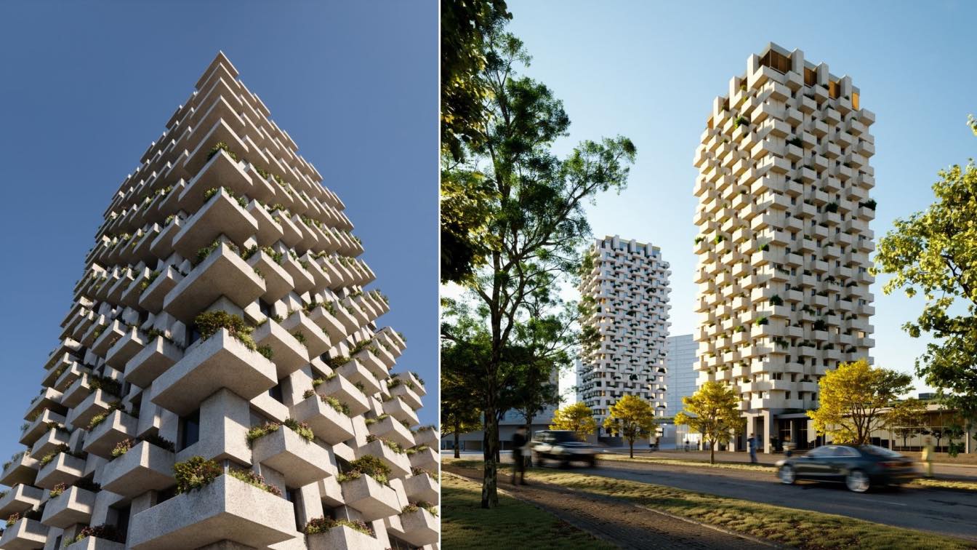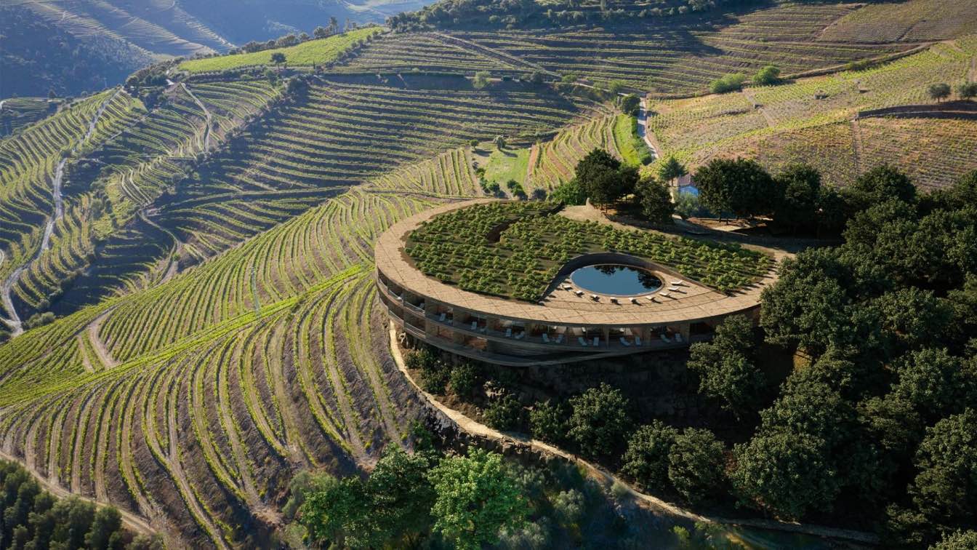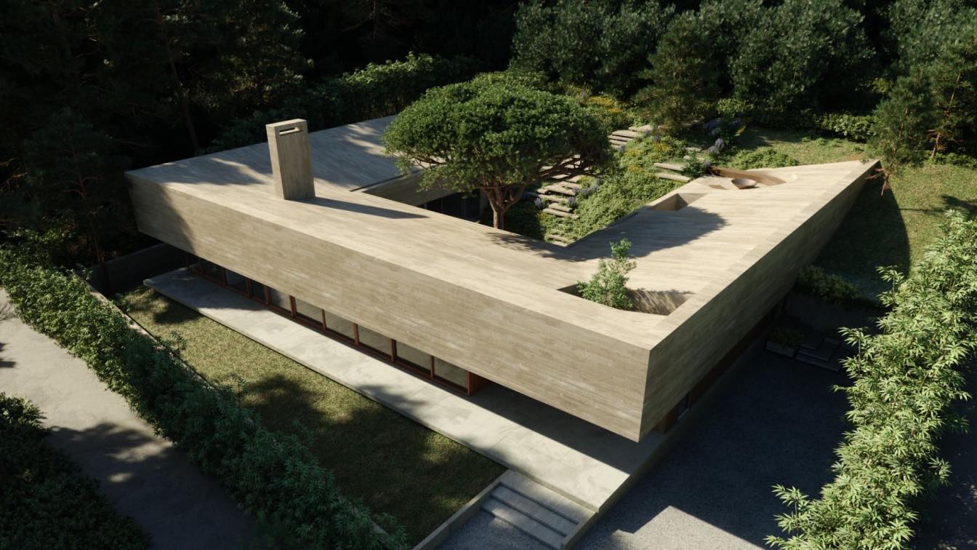Located in Algarve, on the south coast of Portugal, the proposal takes its cues from the historical and contemporary heritage of the region. The result sees a cloister-like configuration that poetically interplays with the central courtyard, along with landscaped areas and terraces, thus obscuring the boundaries between nature and the built space....
Architecture firm
OODA Architecture
Tools used
Autodesk Revit, AutoCAD
Collaborators
Afaconsult, P4 - Artes e Técnicas da Paisagem
Typology
Residential › Apartments
Inserted in the qualified and consolidated structure of the Parque Residencial da Boavista of 1959 by the architects Agostinho Ricca, João Serôdio and José Carlos Magalhães Carneiro, the design requires the appropriation and formal abstraction of the single-family house existing in the plot.
Architecture firm
OODA Architecture
Tools used
Autodesk Revit, AutoCAD, Hand Drawing
Principal architect
OODA Architecture
Collaborators
A3R, TEKK, Fluimep, Amplitude Acoustics
Typology
Residential › Housing
Located in one of the prime areas of Porto, Miramar Tower is a habitable sculpture in the city. Standing out for its uniqueness in the landscape and for its proximity to the sea, Miramar Tower is similar to the buildings in Pasteleira Park to the north, in proportion and dimension, but otherwise completely distinctive in its concept approach.
Project name
Miramar Tower
Architecture firm
OODA Architecture
Photography
Vídeo: Gerardo Burmester
Tools used
Rhinoceros 3D, Adobe Photoshop, Autodesk Revit, AutoCAD, Physical models, Hand drawing
Collaborators
GEG, Mir, Fusão, P4
Landscape
P4 – Artes e Técnicas da Paisagem
Structural engineer
GEG – Engineering Structures for Life
Status
Under Construction
Typology
Residential › Apartments
The Hotel is located in the beautiful capital of Zimbabwe, Harare, which is one of the most important and evolving cities in this part of Africa with the ambitious vision of becoming a world-class city by 2025.
Project name
Harare Radisson Blu
Architecture firm
OODA Architecture
Location
Harare, Zimbabwe
Collaborators
ENGINEERING: A400 Projetistas e Consultores de Engenharia
Status
Ongoing, Licensing
Typology
Hospitality, Hotel
Located in Leça da Palmeira and attentive to the dialogue with the organic fabrics that remain from an inherited rurality, further assimilated by the city, ‘Tower 15 & 1’ is a combined urban and landscaping operation with public spaces taking over the ground floor for use as retail and leisure for residents and visitors alike.
Project name
Tower 15 & 1
Architecture firm
OODA Architecture
Location
Leça da Palmeira, Portugal
Photography
OODA Architecture
Tools used
Rhinoceros 3D, Adobe Photoshop, Autodesk Revit, AutoCAD, Physical models, Hand drawing
Design team
Julião Pinto Leite, João Styliano, André Cardoso, Vânia Costa, Catarina Fernandes, Laura Leão, Marinos Skouras, Caio Guarana
Collaborators
A400, Duarte Soeiro
Interior design
OODA Architecture
Construction
Construtora San José
Status
Under Construction
Typology
Residential › Apartments
Exposed over the Alto Douro Wine Valley, a World Heritage Site in 2001, the hotel and winery emerge from the ground, extending the peak where they settle and fulfill the adjoining terraces, using a mechanism of mimetism and fusion with nature.
Project name
Douro Hotel & Winery
Architecture firm
OODA Architecture
Location
Tabuaço, Portugal
Tools used
Rhinoceros 3D, Adobe Photoshop, Autodesk Revit, AutoCAD, Physical Models, Hand Drawing
Design team
Architecture - Diogo Brito, Francisco Lencastre, José Pedro Rocha, Joana Ferreira; Landscape: Luís Paiva, Marta Paupério
Collaborators
P4 Artes e Técnicas da Paisagem (Landscape); Volta Brand Shaping Studio (Design, Branding & Communication); Eleven
Status
Concept - Design, Idea, Invited Competition, 2nd prize
Typology
Hospitality › Hotel, Winery
Located in the Portuguese town of Oeiras, Casa CM is an architectural response to the irregular morphology of the allotment where it is inserted. The project consisted in developing an ‘earthen-house’ that could take advantage of the characteristics and topography of the site, conserving the existing trees.
Architecture firm
OODA Architecture
Location
Oeiras, Portugal
Tools used
Autodesk Revit, AutoCAD, Hand Drawing
Principal architect
Julião Pinto Leite
Design team
Julião Pinto Leite, Luís Choupina, Artemis Papanikolaou
Collaborators
Engineering: TEKK Engenheiros Consultores, A3R Engenharia Lda. Landscape: P4 Artes e Técnicas da Paisagem
Status
Starting Construction
Typology
Residential › House

