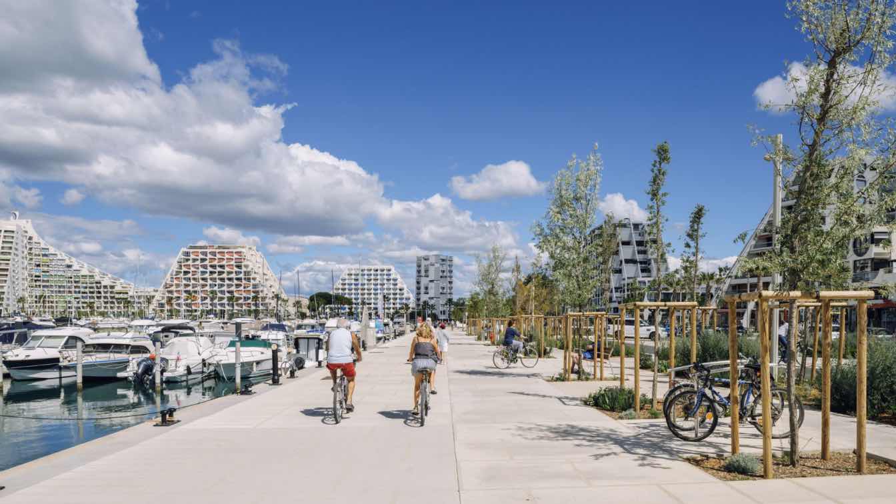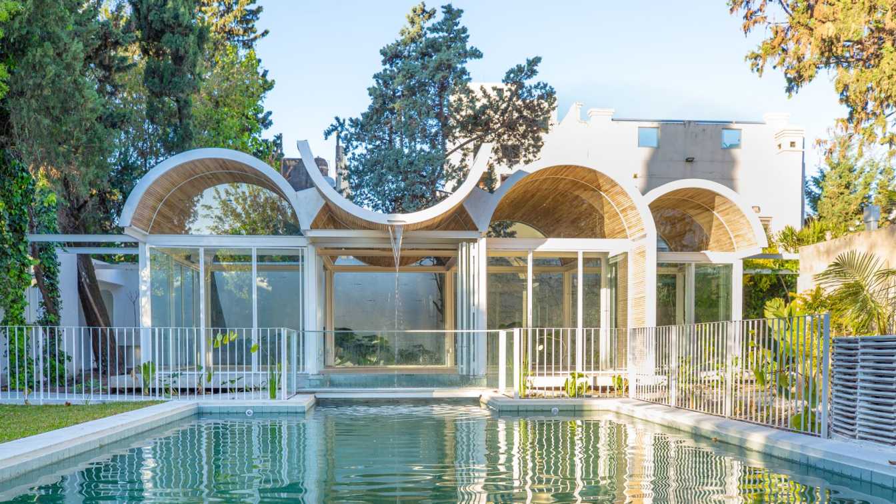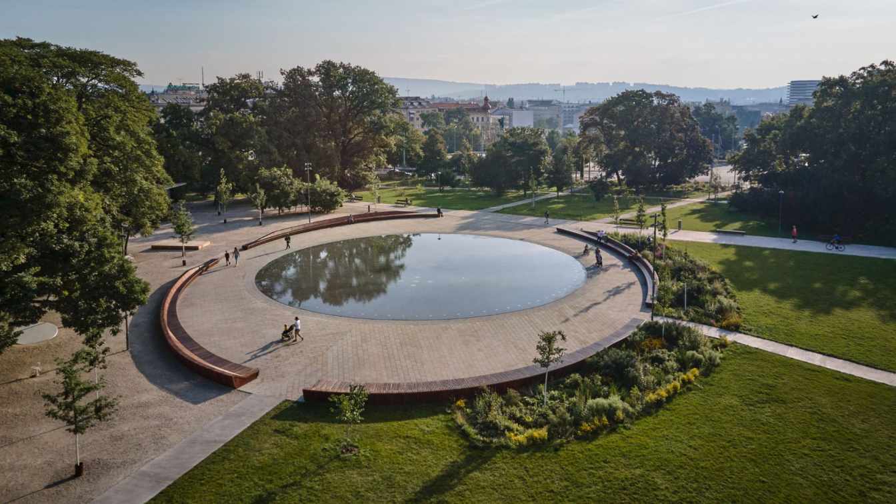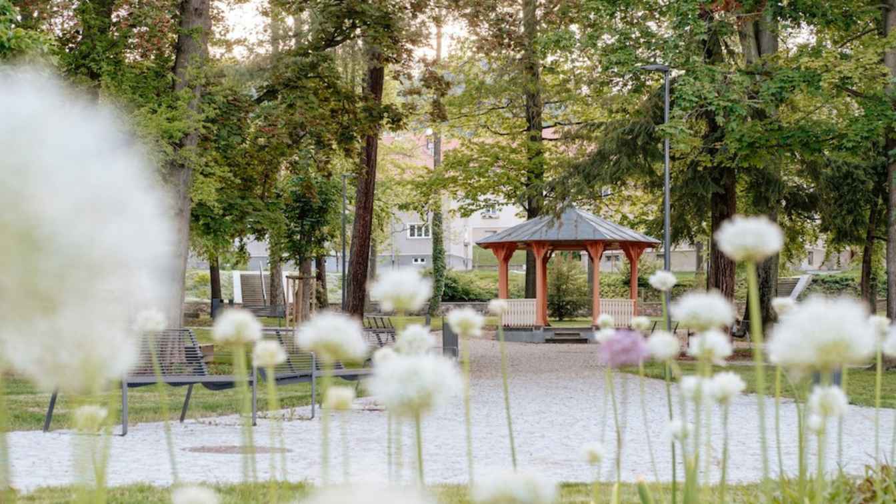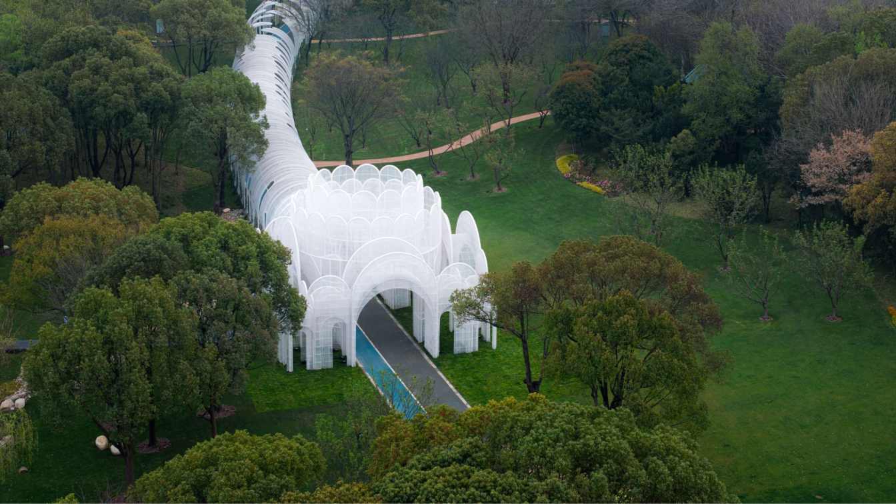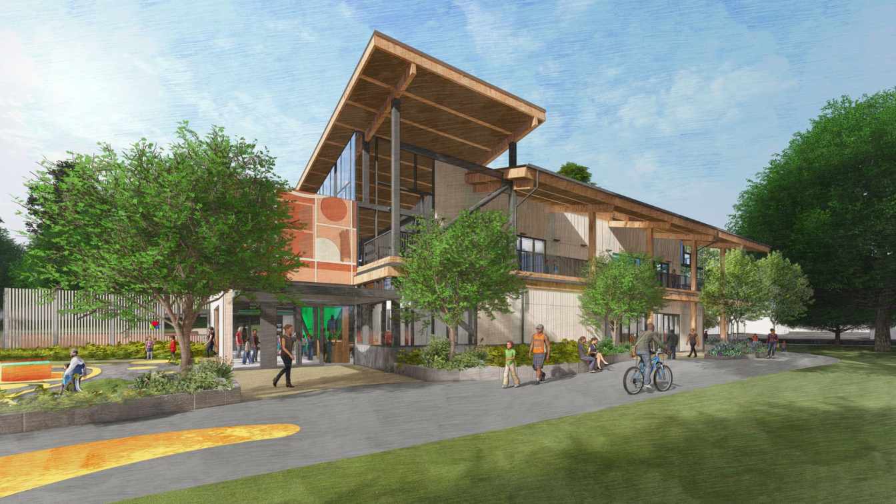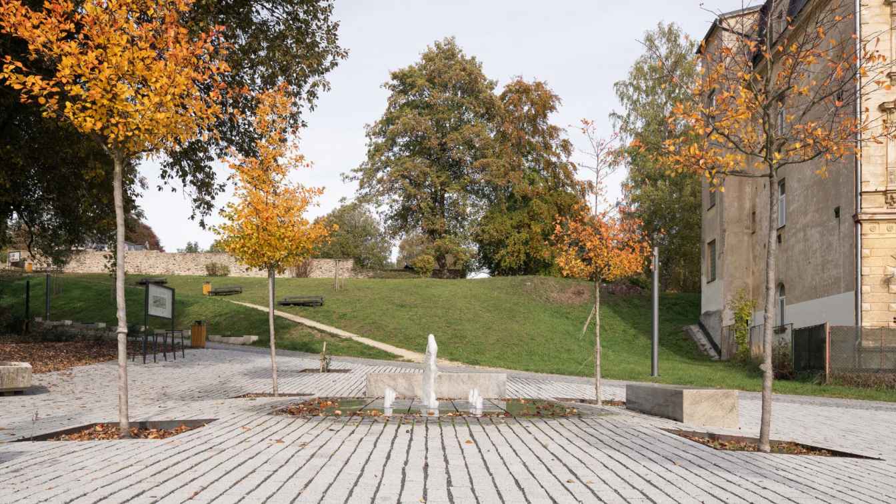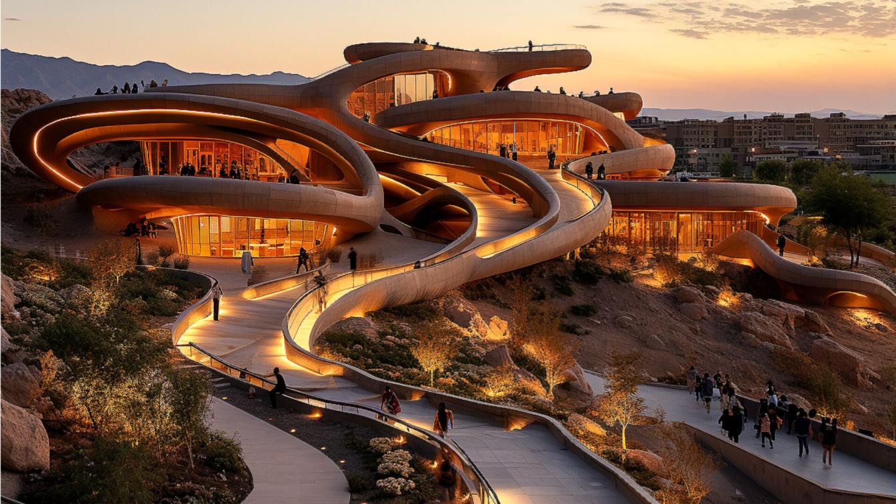On the occasion of La Grande Motte’s 50th anniversary, the Leclercq Associés agency has redesigned the Pompidou and Tabarly docks, a project inspired by the codes of the 1970s seaside resort.
Project name
La Ball*ade *
Architecture firm
Leclercq Associés
Location
La Grande Motte, France
Design team
Agence Leclercq Associés > landscape architects - urban planners, coordinator and lead contractor I ARTELIA > technical design office I Agence Guillermin > site supervision for planting and flooring
Collaborators
Project Manager: L’Or Aménagement. Companies: COLAS (Lot 1: earthworks, roadway structures, wet networks and furniture). Sols Méditerranée (Lot 2 : concrete). Bouygues Énergies & Services (Lot 3 : dry networks and lighting). Bondon (Lot 3: Lighting) BRL green spaces, planting. Furniture suppliers: Technilum (lighting). Santa & Cole (wooden benches). Metalco (concrete furniture)
Landscape
Leclercq Associés
Client
City of La Grande Motte
Typology
Public Space, Park
Bienetre is a project that is located in the heart of the residential neighborhood of Villa del Parque. In front, a 1940s English-style house will be completely restored and revalued, respecting its original materials without altering the identity of the neighborhood.
Architecture firm
Grizzo Studio
Location
Villa del Parque, Buenos Aires, Argentina
Principal architect
Lucila Grizzo, Federico Grizzo
Design team
Lucila Grizzo, Federico Grizzo
Material
Concrete, Wood, Steel, Stone
Typology
Pavilion › Park, Garden
Based on urban, architectural, landscape, and social connections, we decode the territory. The resulting design makes the park accessible and preserves its original landscape values. The concept is spatially dominated by the void in the center of the park with its cultural and social potential and a defined ring of mature trees, which we complement...
Project name
The Moravian Square Park Revitalisation
Architecture firm
Consequence forma architects
Location
Moravian Square, Brno, Czech Republic
Principal architect
Martin Sládek, Janica Šipulová
Collaborators
Landscape-vegetation solutions: Klára Zahradníčkova. Children's elements, collaboration on the ellipse: Richard Loskot. ㅤ Project coordinator: Nina Vlček Ličková [Consequence forma architects.] Engineering: Barbora Bělunková [Consequence forma architects]. Landscape architecture, architecture: Jan Schleider, Petra Buganská [Consequence forma architects]. Partial cooperation: Prokop Matěj, Zuzana Včeláková, Katka Hlavičková [Consequence forma architects]. ㅤ Landscape supervision: Karin Standler. Architectural supervision: Franz Sumnitsch. Rainwater management: Jiří Vítek. Arborist: David Hora. Perennials and bulbs: Ondřej Fous and Michaela Sinkulova. Grass communities: Marie Straková. Budget: Rudolf Hlaváč, Hana Pollertová. Standard furnishing design: mmcité. Statics of the café roof: Radek Bartoněk. Traffic and technical consultation: Petr Bijok. Construction technical consultation: Babka & Šuchma. Gravel technical consultation: Karel Zlatuška
Area
Built-up area 334 m² pavilion [café with terrace] 41 m² engine room of the fountain with water tank [underground] 304 m² discovered salvaged cellar of the German House [underground]; Site area total area of the park including the perimeter walkway 22 365 m² vegetation and paved areas 19 887 m²
Material
Park designer play elements – galvanized steel construction with polyurethane coating standard furniture – jatoba wood with oil, steel, concrete biological edge – a community of trees, shrubs and plants (perennials, bulbs) forming a biotope shady grass-herb meadow picnic lawn central area – light-coloured granite cut paving designer fountain – forming a water mirror with a diameter of 30 m wooden designer bench – urban arena, jatoba wood, metal structure fog and classic nozzles, fountain troughs – stainless steel designer grilles – stainless steel designer corten surrounds and gutter grilles light-coloured granite cut paving with stone kerbs – backbone roads light-coloured paving - around the café and at the widened entrances to the park stone carpet – circular route combed concrete – radial link road grassed light granite paving – minor junctions, and space around the café Café corten facade cladding - weather-resistant steel steel structure – café roof with terrace polished stainless steel column – art object and café roof support structural aluminium glazing ceramic blocks filled with mineral insulation – café perimeter masonry polished concrete – café floor stone wall cladding – sanitary facilities ceramic tiles and tiles – café and sanitary facilities plasterboard ceilings – café and sanitary facilities 3 mineral insulation – café roof graphite EPS – floor insulation phenolic foam insulation – reinforced concrete structures steel - café interior fibreglass – roofing of the café and terrace solid wooden planks – terrace wooden ceiling – KVH prisms
Client
Office of the Municipal District of Brno-střed
Situated within Prachatice’s historical fortification belt, Stephanie’s Park was originally an enclosed garden, established in 1881 through the initiative of local citizens. As the 20th century reached its midpoint, this romantic garden evolved into a public park. The post-war construction of a nearby housing estate brought significant terrain chan...
Project name
Revitalisation of Stéphanie's Park
Architecture firm
M2AU, Grupeto
Location
Prachatice, Czech Republic
Principal architect
Linda Obršálová, Václav Mihola, Kateřina Miholová [M2AU], Václav Babka, Tomáš Babka [Grupeto]
Landscape Architecture
M2AU, Grupeto
Design team
Linda Obršálová, Václav Mihola, Kateřina Miholová [M2AU], Václav Babka, Tomáš Babka [Grupeto]
Contractor
SaM silnice a mosty
Material
Natural stone - granite – paved surfaces, stairs, stone slabs, original drinking fountain. Natural local stone – renovation and extension of stone wall. Sand, gravel – paths, viewpoint deck. Gravel lawn – vehicle areas. Concrete – walls. Precast concrete – stairs, slabs. Plaster – wall. Steel – furniture, public lighting, railing, fencing. Oak wood – original benches
Client
Town of Prachatice
Typology
Public Space › Park
The Emerald Screen Pergola is an important architectural feature in classical Chinese gardens. It is typically constructed from bamboo or wood, forming roofless corridors, pavilions, and walls. Climbing plants are then grown to eventually cover the walls and roofs. This design not only creates a visual focus that integrates nature with space but al...
Project name
Emerald Screen Pergola
Architecture firm
Wutopia Lab
Location
Bogong Island, Wuxi, China
Photography
CreatAR lmages
Principal architect
YU Ting
Landscape Architecture
Wutopia Lab
Design team
FANG Xiaobin, AN Yingjie
Collaborators
Project Architect: MU Zhilin; Construction Drawing Design Team: CAI Zhongming, SHI Wei; Plant Design Team: SHAO Jie, LI Feiran, ZHANG Licheng; Construction Drawing Design Firm: Wuxi Culture and Tourism Construction Development Co., Ltd; LTDChief Planner of W'ECO Design Festival: HOU Zhengguang, SUN Qun, XU Yun; W'ECO Design Festival Planning Firm: Beijing Keyi Cultural & Creative Enterprise Management Co., Ltd; Lighting: Chloe ZHANG; Featured Models: DAI Ruoyu, FANG Xiaobin
Contractor
Wuxi Taihu Mingzhu Ecological Restoration Co., Ltd
Material
Steel, Net, Climbing Plants
Client
Wuxi Cultural Tourism Development Group Co., Ltd
The Mosswood Park Master Plan and new Community Center will create a vibrant destination for civic, cultural, social, educational, and recreational activities. The Park and Center will be inclusive of a diverse community of users, accessible, flexible in use, and thoughtfully designed. The new mass timber building will integrate thoughtfully within...
Project name
Mosswood Park Community Center & Park Master Plan Location: Oakland, California, USA
Architecture firm
Leddy Maytum Stacy Architects
Location
Oakland, California, USA
Design team
Marsha Maytum, Ryan Jang, Dominique Elie, Cecily Ng
Completion year
Summer 2025
Collaborators
Architecture / Interiors: Leddy Maytum Stacy Architects; Landscape Architect: Einwiller Kuehl; Community Engagement: Art is Luv; Contractor: JUV; Civil: BKF Engineers; Structural: IDA Structural Engineers; MEP: Integral; Waterproofing: SGH
Visualization
Leddy Maytum Stacy Architects, Einwiller Kuehl
Typology
Community Center
The Park of Memories in Aš represents an important step towards restoring the urban balance of the town and presenting its historical heritage. The project connects past and present, brings education and recreation, and becomes a place where the city meets its own history.
Project name
Park of Memories Aš
Architecture firm
SOA architekti, Ateliér KONCEPT (Ondřej Píhrt, Štefan Šulek, Ondřej Laciga, Petr Kostner, Martina Kostnerová, Tomáš Prinz, Vladimír Dufek)
Location
U Radnice, Aš, Czech Republic
Photography
Alex Shoots Buildings
Landscape Architecture
Ateliérem zahradní a krajinářské architektury Mariánské Lázně
Design team
Tereza Březovská, Filip Rašek, Pavel Směták, Tomáš Dantlinger, Martin Prinz, Vlastimil Čegan, Miroslav Čech, Michal Pašava, Petr Matala, Michal Durdis, Jiří Kudrna
Collaborators
VR: Time Trip
Area
Gross floor area 47 500 m²
Material
Granite stone cobblestone paving – paving. Packed gravel path – pavement surface. Solid wood – podium, pavement. Steel profiles – footbridge
Nestled amidst the stunning landscapes of Iran, Yazd is a true architectural and historical gem that will transport you through centuries of culture and tradition. In every winding alley and ancient building, you can feel the heartbeat of a city steeped in history. Yazd's unique mud-brick architecture, adorned with intricate wind towers, tells stor...
Architecture firm
Reyhaneh Labbafi
Tools used
Midjourney AI, Adobe Photoshop
Principal architect
Reyhaneh Labbafi
Design team
Reyhaneh Labbafi
Visualization
Reyhaneh Labbafi

