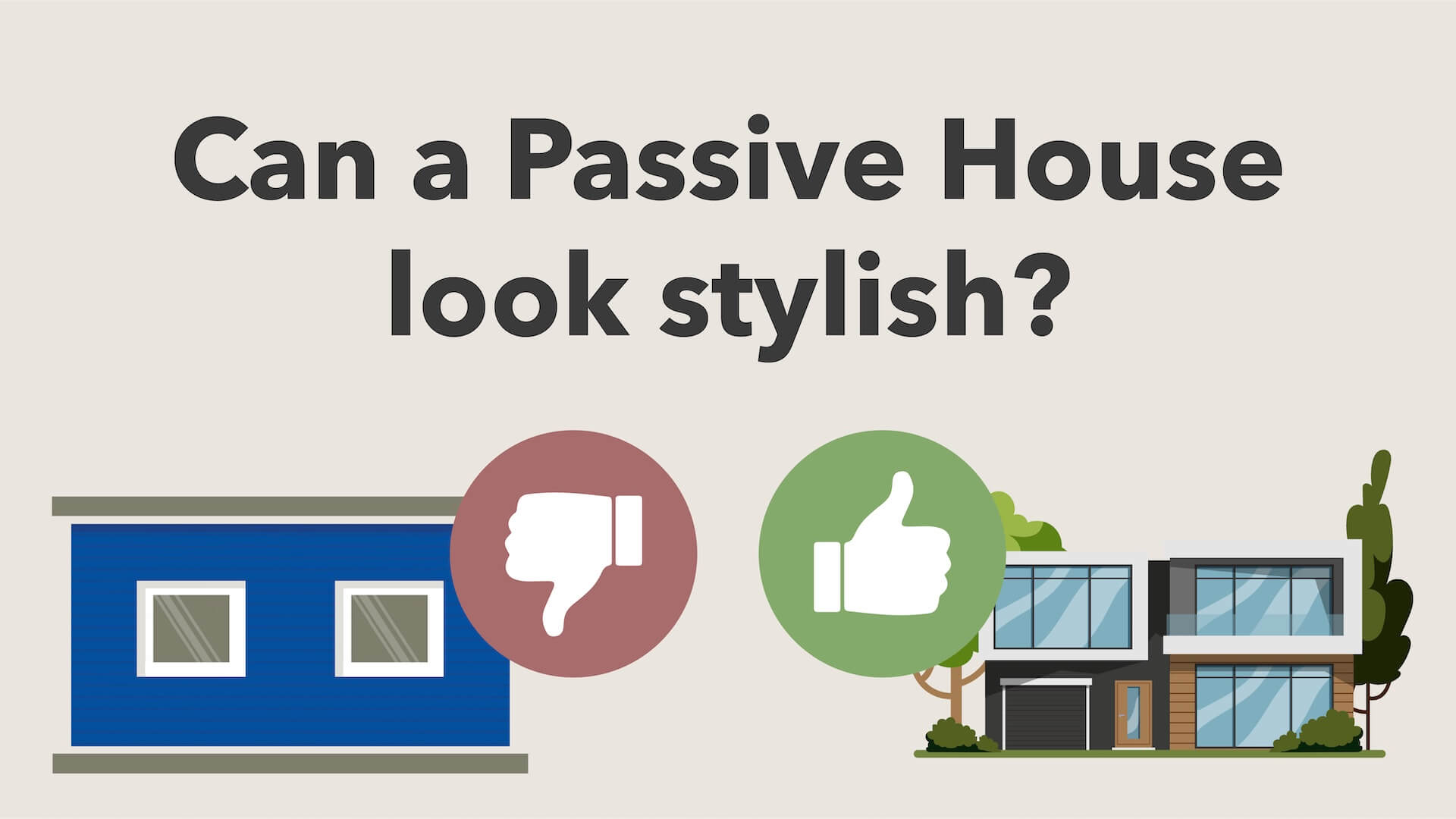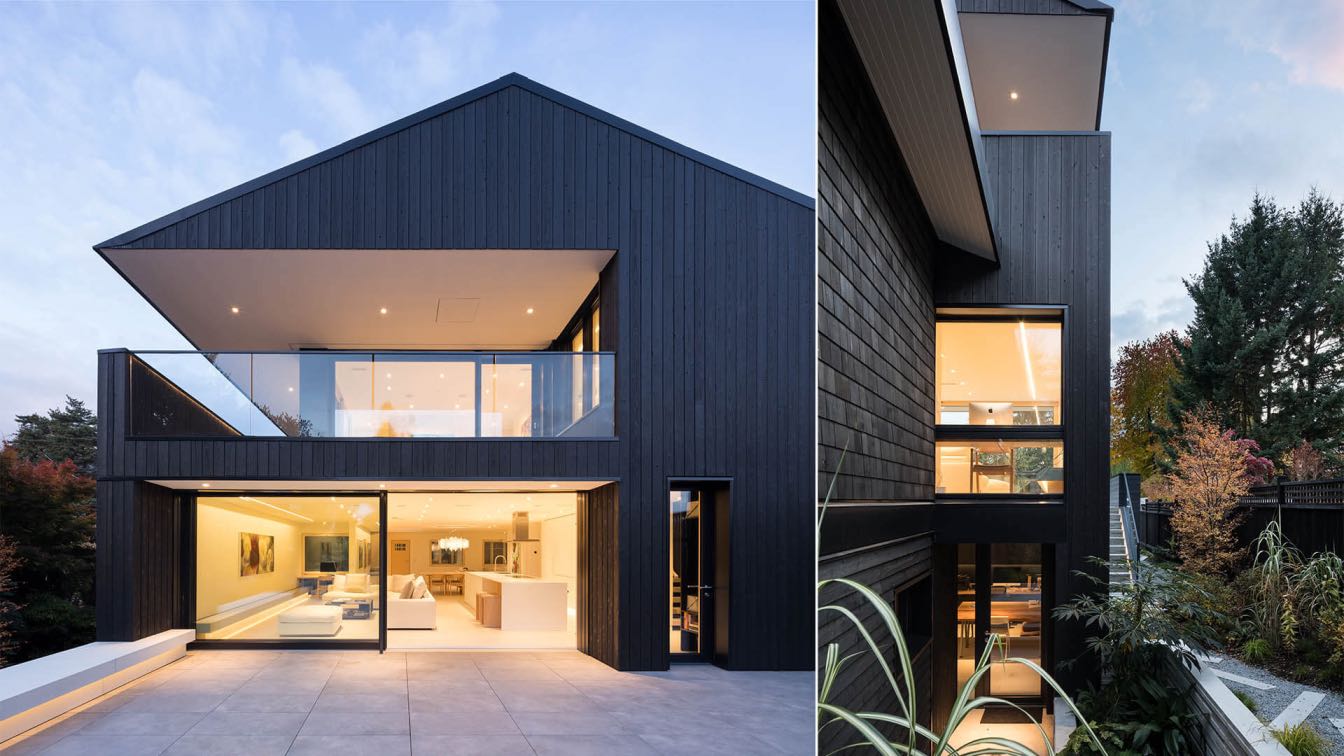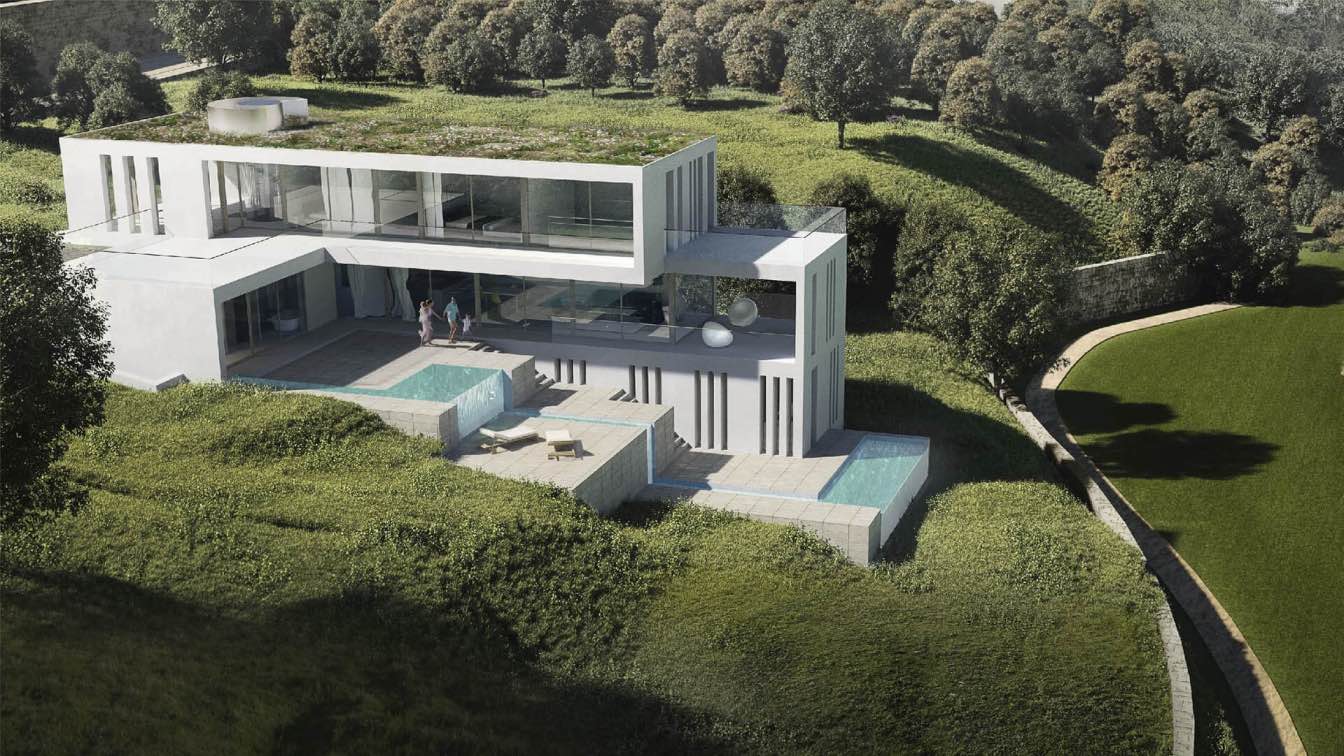Passive house is a voluntary standard for energy efficiency in a building, which reduces the building's ecological footprint. It results in ultra-low energy buildings that require little energy for space heating or cooling.
Written by
D1 Construction
Photography
D1 Construction in collaboration with Passive House School
This home combines the character and heritage of the past with the innovation and sustainability needs of the future. The owners of this North Vancouver Craftsman bungalow, originally built in 1912, envisioned a home that reflected the history of its location and of their 20 years living there as a family, while being functionally and visually insp...
Project name
North Vancouver Passive House Plus
Architecture firm
MGA - Michael Green Architecture
Location
North Vancouver, British Columbia, Canada
Principal architect
Michael Green
Design team
Michael Green, Jordan van Dijk, Marie Claire Bligh, Guadalupe Font
Collaborators
Red Door Energy Design Ltd. (Energy Advisor), RDH Building Science Inc. (Envelope Consultant), Ocean Sun Geotechnical Ltd. (Geotechnical)
Interior design
Sahra Samnani
Structural engineer
Wicke Herfst Maver
Material
Wood, Glass, Concrete
Client
Kathy Fung and David Roberts
Typology
Residential › House
About thirty years ago, German researcher Dr Feist developed a prototype that would later be known as the Passivhaus or "Passive House". Passivhaus architecture is an architectural style that meets the standard for energy efficiency while minimizing the building's ecological footprint.
Written by
Gerard Smithers
Photography
Castaño & Asociados Passivhaus




