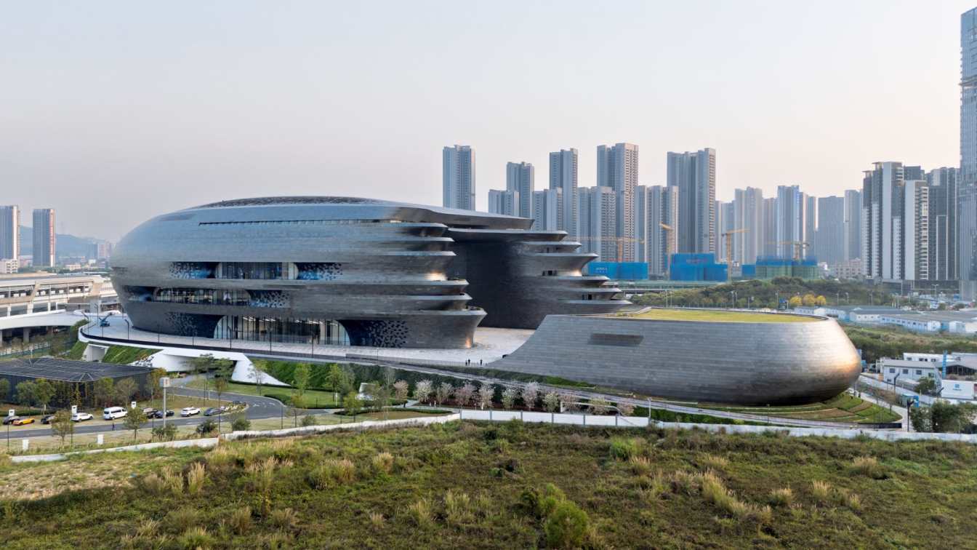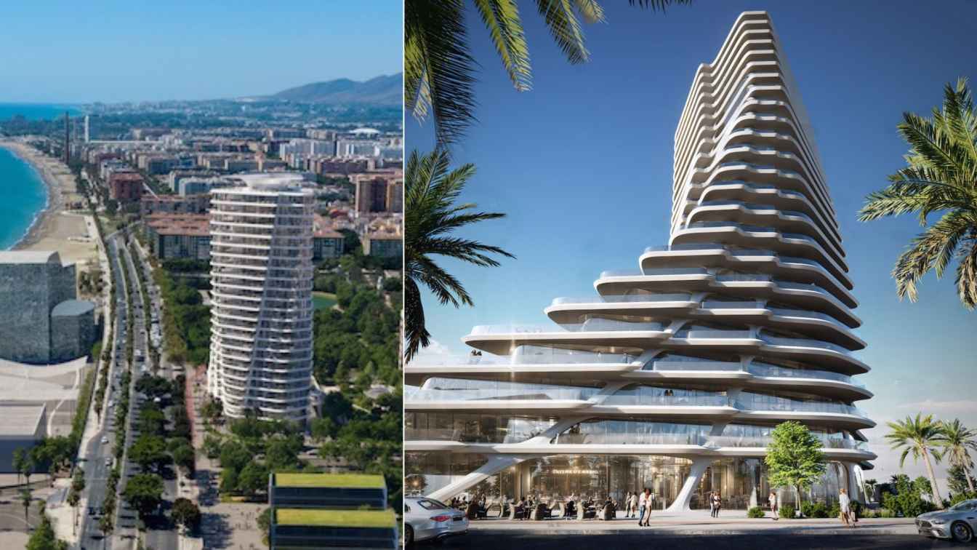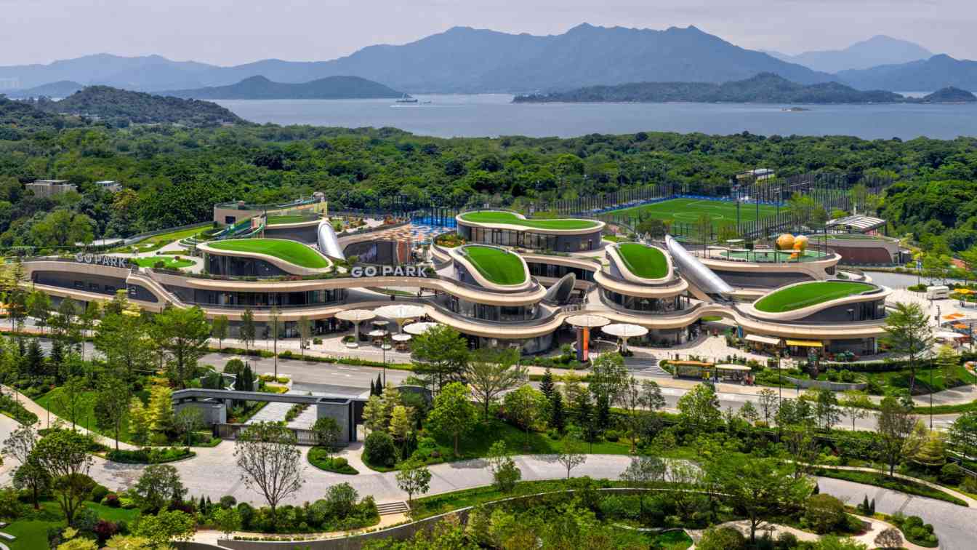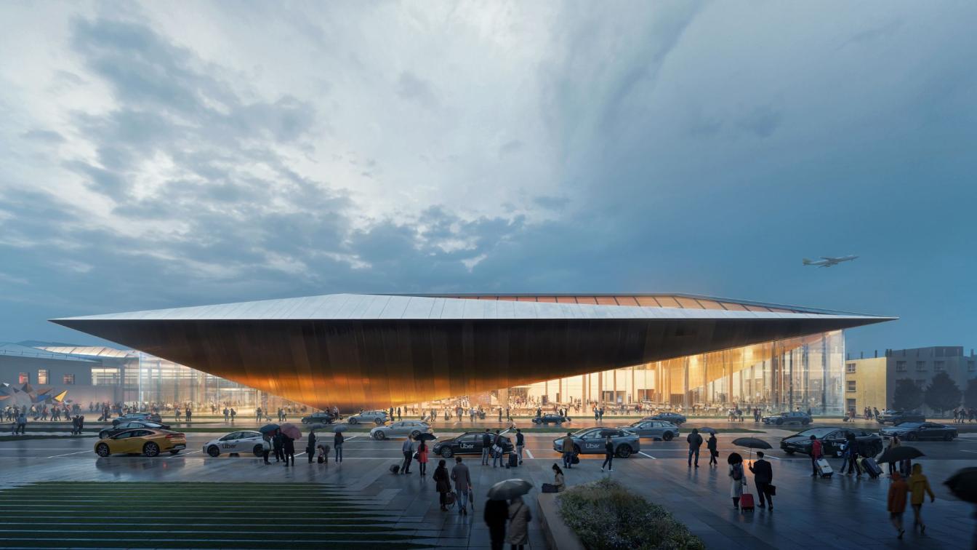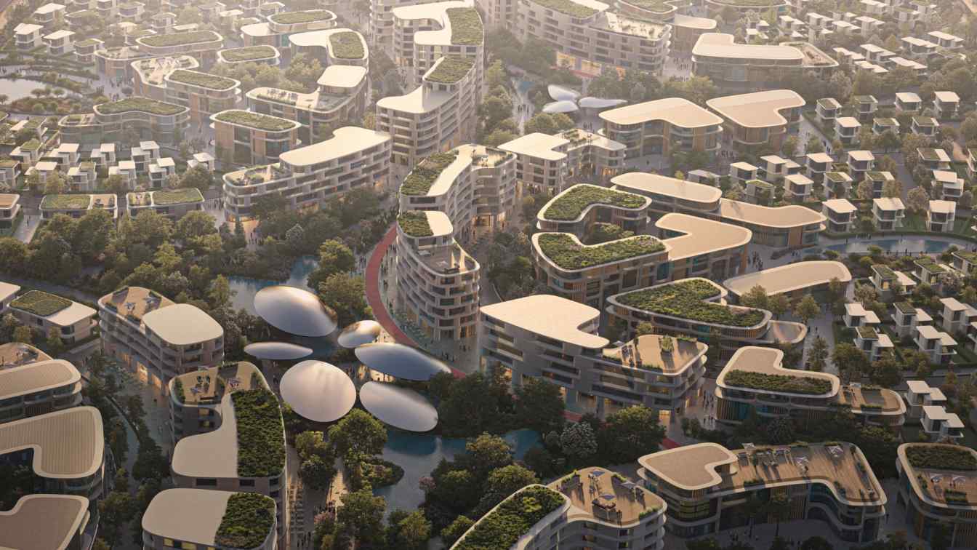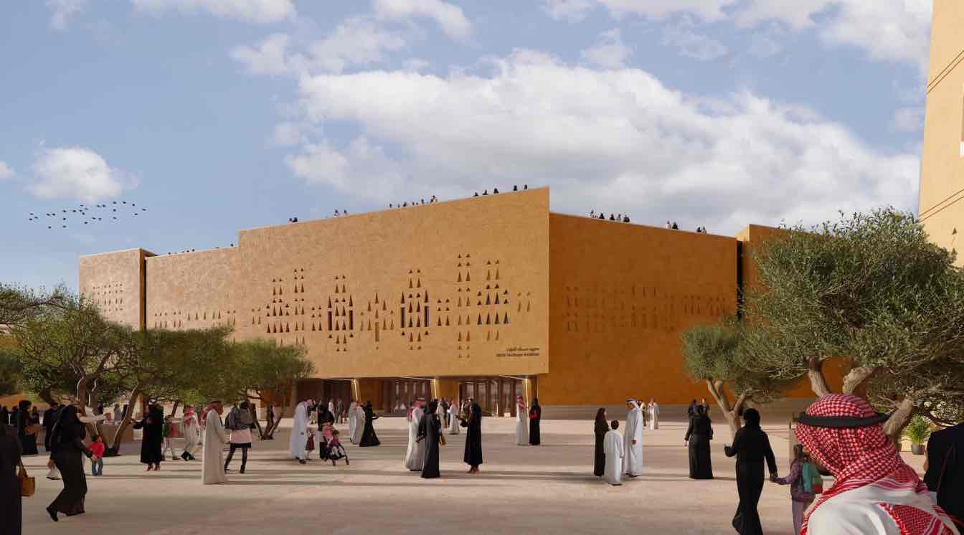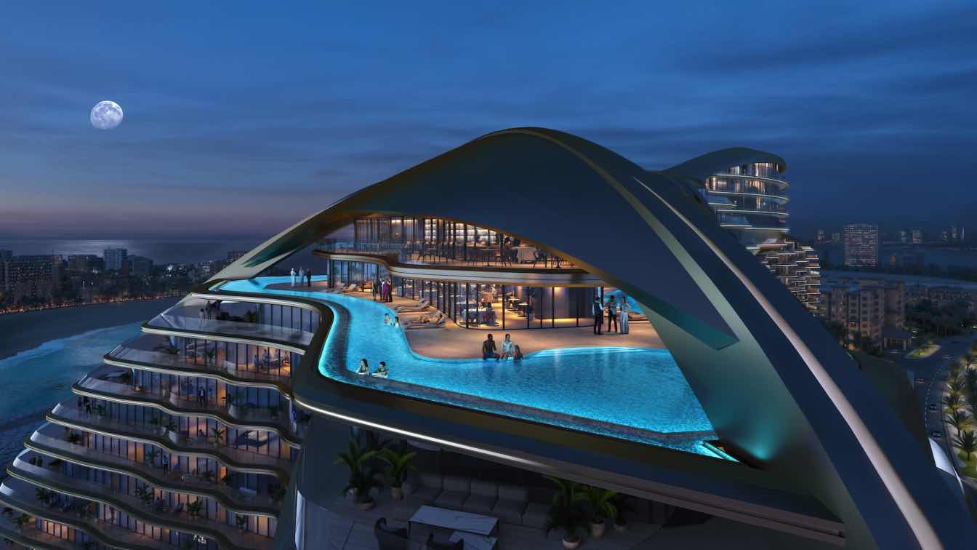Shenzhen Science & Technology Museum welcomes more than 1 million visitors in first 3 months
Museum |
in the Guangming District of the city has welcomed more than one million visitors in its first three months of opening. Showcasing the scientific endeavour, ground-breaking research and future possibilities of technology, this new institution will explore the power of science and the technological advancements defining our future.
Project name
Shenzhen Science & Technology Museum
Architecture firm
Zaha Hadid Architects
Location
Shenzhen, China
Photography
Xue Liang

