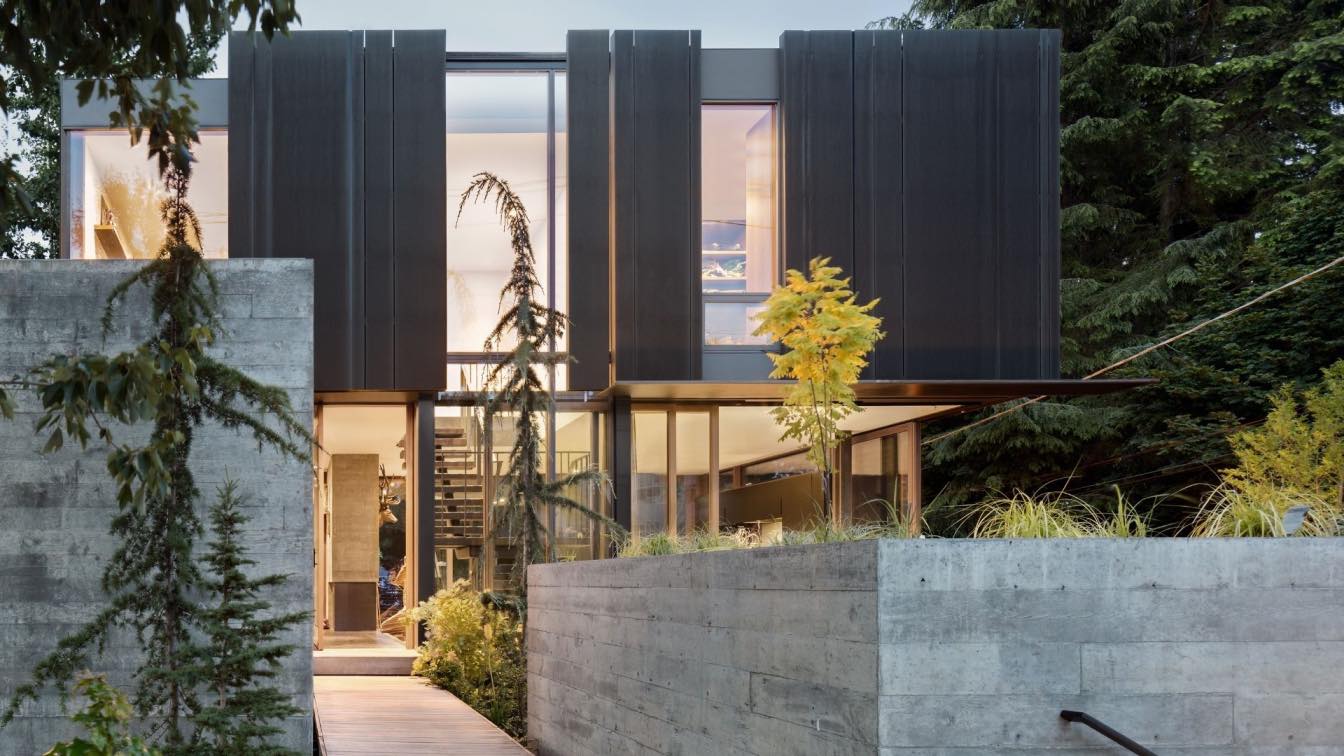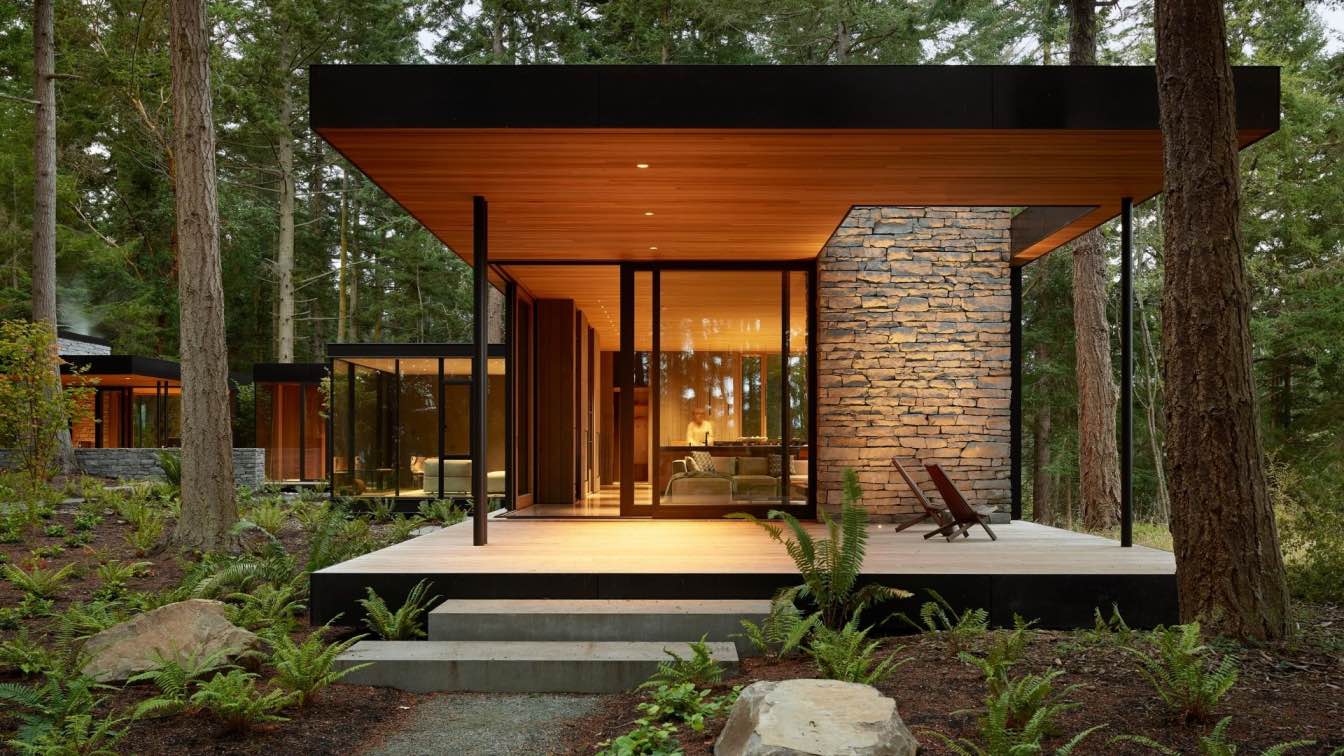This 2,900-square-foot home in Seattle’s Magnolia neighborhood was designed for an active couple looking for a strong connection to the outdoors, access to daylight, and a clear open plan. Their goal was to have a modest house within walking distance of neighborhood amenities that creatively solves the puzzle of openness and privacy on an urban lot...
Project name
Magnolia Residence
Architecture firm
mwworks
Location
Seattle, Washington, USA
Structural engineer
PCS Structural Solutions
Construction
Frost Construction
Material
Concrete, Wood, Glass, Steel
Typology
Residential › House
mwworks designed a small cabin called the Little House, a 1,140-square-foot retreat nestled into the forest overlooking Hood Canal on the Olympic Peninsula in Washington state. "The small footprint ultimately served as an effective tool to govern the design process," notes the architects. "Focus was placed on the essentials...extras were edited out...
Project name
Little House
Architecture firm
mwworks
Location
Seabeck, Washington, USA
Interior design
Avery Cox Design
Landscape
Johnson Southerland
Structural engineer
PCS Structural Solutions
Construction
E&H Construction
Material
Wood, Glass, Stone, Metal
Typology
Residential › House
Located on a rural site on Whidbey island, a local family sought a new home and retreat on their family farm. Out of respect for turn-of-the-century agricultural buildings on the property, the home tucks into the edge of a densely forested hillside, overlooking chicken sheds, a weathered red barn, cattle fields, and a fishing pond.
Project name
Whidbey Island Farm Retreat
Architecture firm
mwworks
Location
Whidbey Island, Washington, USA
Design team
Steve Mongillo, Drew Shawver, Eric Walter, Briony Walker, Suzanne Stefan
Structural engineer
PCS Structural Solutions
Landscape
Kenneth Philp Landscape Architects
Construction
Dovetail General Contractors
Material
Wood, stone, Glass, Metal
Typology
Residential › House


.jpg)

