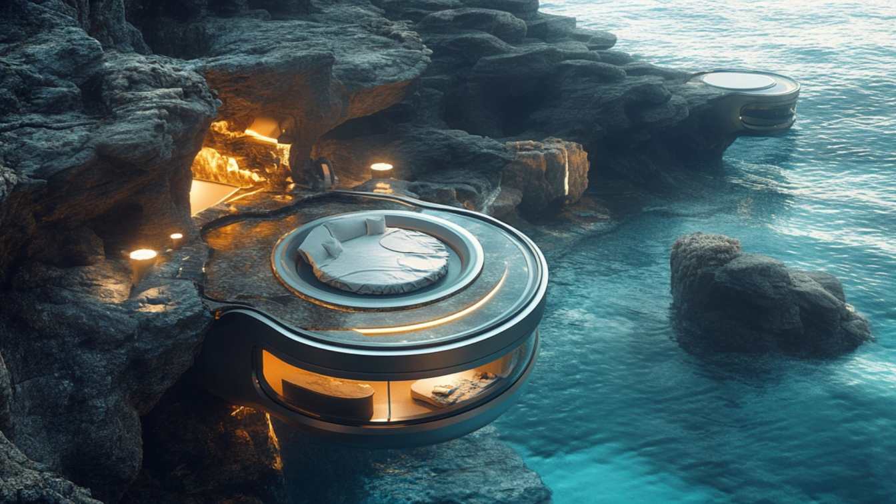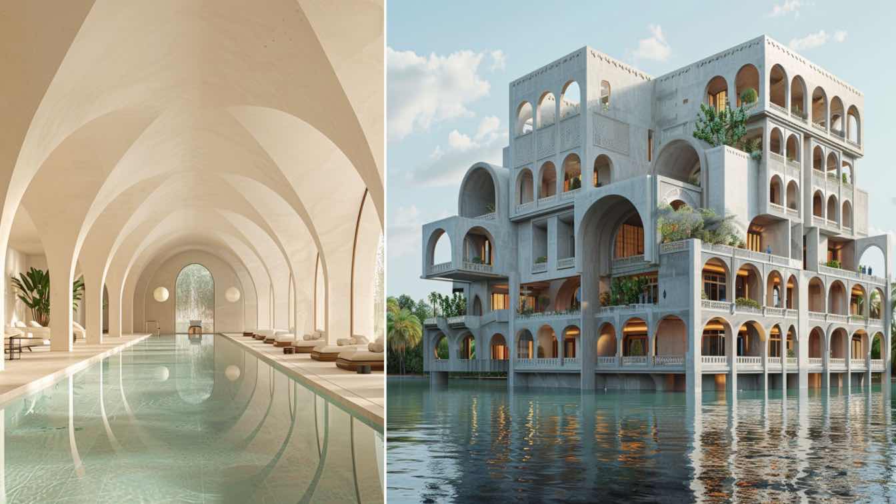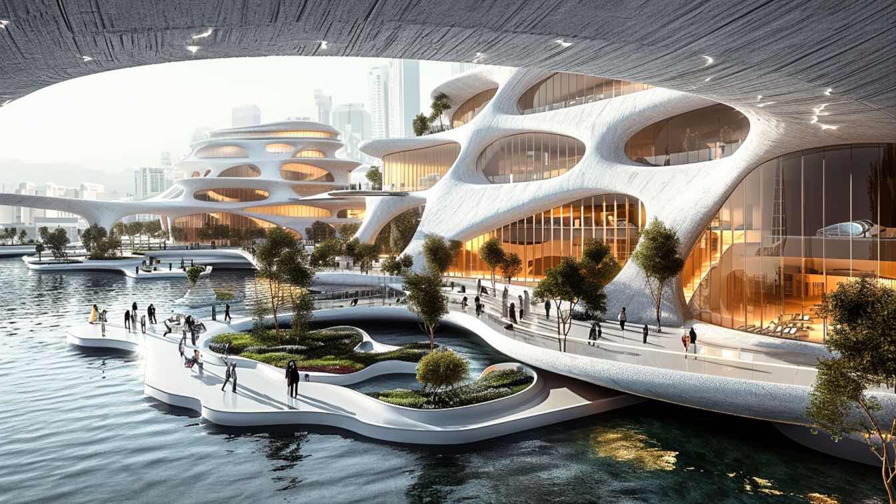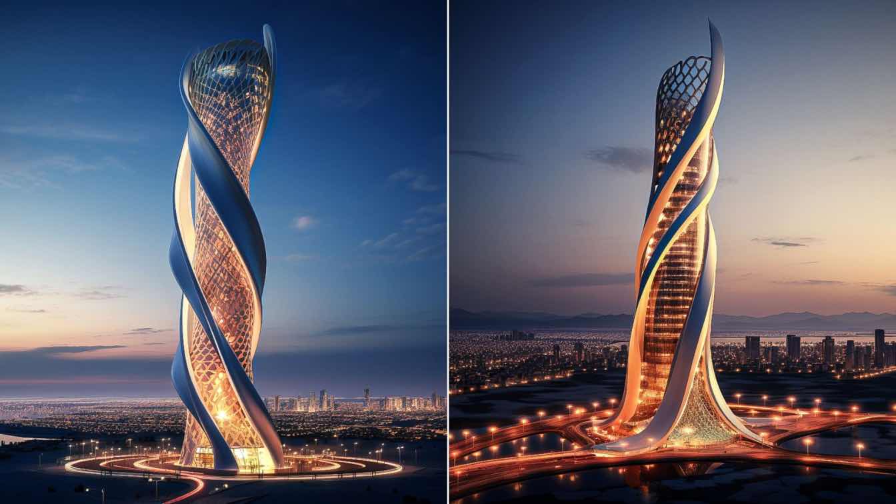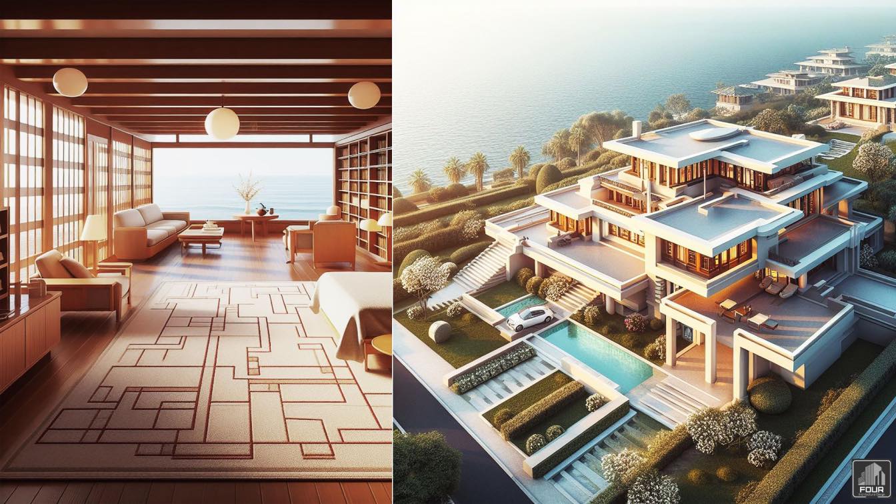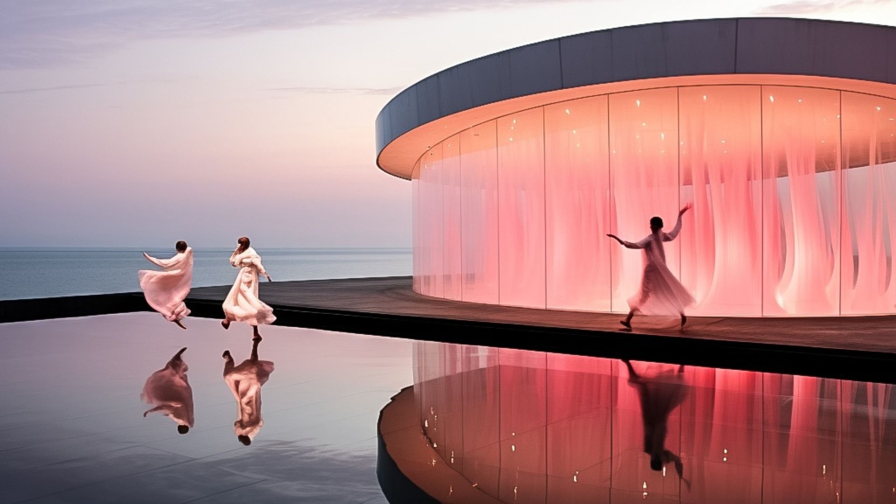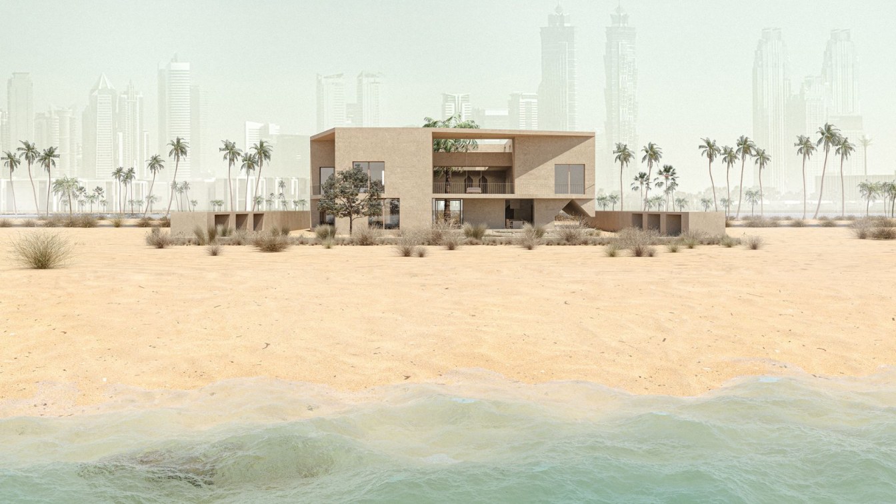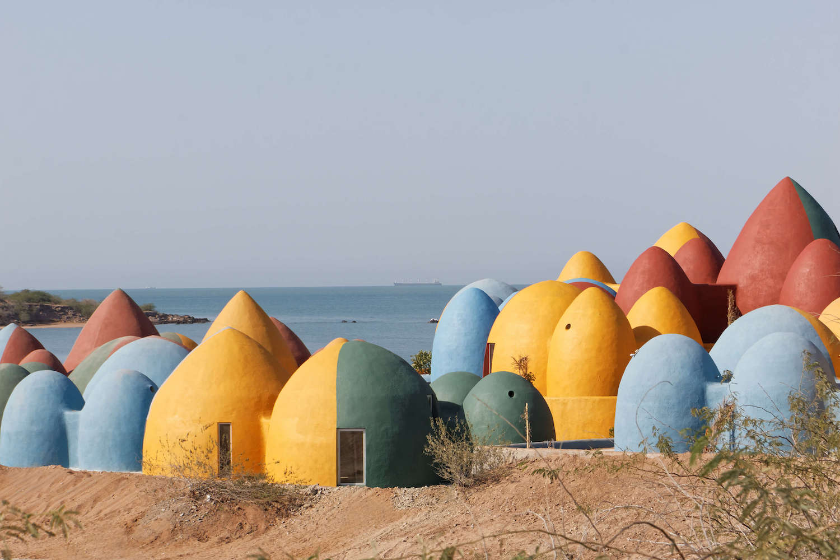Tidal Suites Hotel is a futuristic, eco-friendly resort located on the rocky shores of the Persian Gulf. The design harmoniously integrates with the natural landscape, adapting to the tides to offer a unique underwater experience during high tide.
Project name
Tidal Suites Hotel - A Futuristic, Eco-Friendly Coastal Experience
Architecture firm
Arghavan Norouzi
Location
Persian Gulf, Iran
Tools used
Midjourney AI, Adobe Photoshop
Principal architect
Arghavan Norouzi
Visualization
Arghavan Norouzi
Typology
Hospitality › Hotel
Experience the epitome of luxury and sophistication at this beachfront hotel, where every detail is meticulously crafted to cater to the discerning needs of guests.
Project name
Bird of Paradise Hotel
Architecture firm
Sarvenaz Nazarian
Tools used
Midjourney AI, Adobe Photoshop
Principal architect
Sarvenaz Nazarian
Visualization
Sarvenaz Nazarian
Typology
Hospitality › Hotel
Nestled along the shores of the Persian Gulf, the Cultural Hub of the Future emerges as a beacon of intellectual exchange, artistic expression, and cultural celebration. Positioned as a pivotal center in the region, this cultural hub promises to redefine the landscape of creative exploration and cross-cultural dialogue.
Project name
The Cultural Hub of the Future in the Persian Gulf
Architecture firm
Rezvan Yarhaghi
Location
Persian Gulf Coastline, Iran
Tools used
Midjourney AI, Adobe Photoshop
Principal architect
Rezvan Yarhaghi
Visualization
Rezvan Yarhaghi
Typology
Cultural Architecture
The design of modern towers on the coast of the Persian Gulf - Dubai. Inspired by Dashdash, Chafieh, and its characteristics and the art of mat weaving due to the abundance of palm trees in this climate.
Project name
Designing modern towers on the shores of the Persian gulf in dubai, inspired by dashdash, chafieh, and its characteristics
Architecture firm
Studio EDRISI
Tools used
Midjourney AI, Adobe Photoshop
Principal architect
Azad Azarkish
Design team
Studio EDRISI Architects
Visualization
Azad Azarkish
Typology
Residential › Tower
Nestled on the enchanting shores of the Persian Gulf, this stunning villa house brings to life the timeless architectural style of Frank Lloyd Wright.
Project name
House by the sea
Architecture firm
Four Architectural Design
Location
The coast of the Persian Gulf
Tools used
Midjourney AI, Adobe Photoshop
Principal architect
Niknam Parhizkari
Visualization
Niknam Parhizkari
Typology
Residential › Villa
Embark on a sensory odyssey at the Dance & Music Center, gracefully suspended on the tranquil waters of the Persian Gulf. This architectural Project, a ballet of design atop liquid horizons, draws inspiration from the canvas of nature itself.
Project name
ATRIN Dance and Music Center
Architecture firm
Roykard Architecture Studio
Location
Persian Gulf, Iran
Tools used
Midjourney AI, Adobe Photoshop
Principal architect
Anisa Motahhar
Design team
Anisa Motahhar, Hamidreza Edrisi
Visualization
Anisa Motahhar
Typology
Cultural Architecture > Dance and Music Center
Hang in the sky, a swing chair on the sandy floor sits in the silence of the roaring waves of the Persian Gulf, watching the horizon. In the 21st century, the fundamental issue of architecture is the identity that emerges from its geography and community. Sea House derives its identity from the historic Bastakiya neighborhood that is today Called A...
Architecture firm
SIP Studio
Principal architect
Nima Nian, Rezvan Kashani
Typology
Residential › House
The Tehran-based architecture studio ZAV Architects has recently completed Presence in Hormuz 2, a community of Superadobe earthbag domes that empowers its residents. Built with earth-based materials, these colorful domes were constructed with the help of local residents looking to revive their local economy.
Project name
Presence in Hormuz 2
Architecture firm
ZAV Architects
Location
Hormuz Island, Iran
Photography
Payman Barkhordari, Tahmineh Monzavi, Soroush Majidi, DJI
Principal architect
Mohamadreza Ghodousi, Fatemeh Rezaei, Golnaz Bahrami, Soroush Majidi
Design team
Sheila Ehsaei,Sara Jafari, Payman Barkhordari, Mohsen Safshekan, Kaveh Rashidzadeh, Hossein Panjehpour
Collaborators
Fereshteh Assadzadeh, Somayeh Saeidi, Arshia Hashemipour, Dorsa Tavakoli, Sara Fallahzadeh, Nasim Mosavar
Interior design
Sara Jafari, Taraneh Behboud, Sara Nikkar, Mohsen Dehghan
Civil engineer
Farhad Beigi
Structural engineer
Behrang Baniadam, Rouhi Touski
Environmental & MEP
Pejman Moradian, Saeid Afsharian, Salman Rasouli, Roya Yazdizadeh
Landscape
Maryam Yousefi, Morteza Adib
Supervision
Soroush Majidi, Payman Barkhordari, Sheila Ehsaei
Visualization
Somayeh Saeidi
Tools used
AutoCAD, Adobe Photoshop, Adobe Lightroom, Dji Mavic Pro
Construction
Amir Tehrani Nobahari
Client
Ehsan Rasoulof, Ali Rezvani
Typology
Residential › Multipurpose cultural residence › Housing

