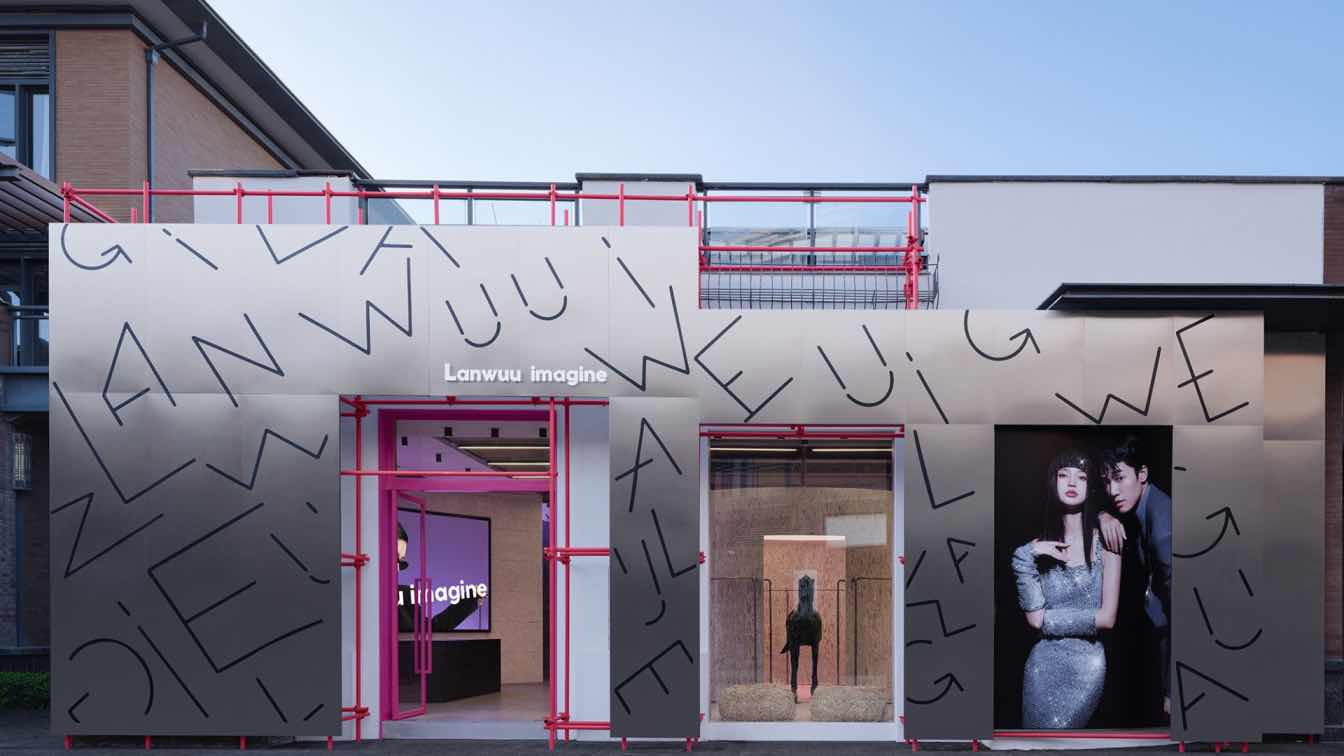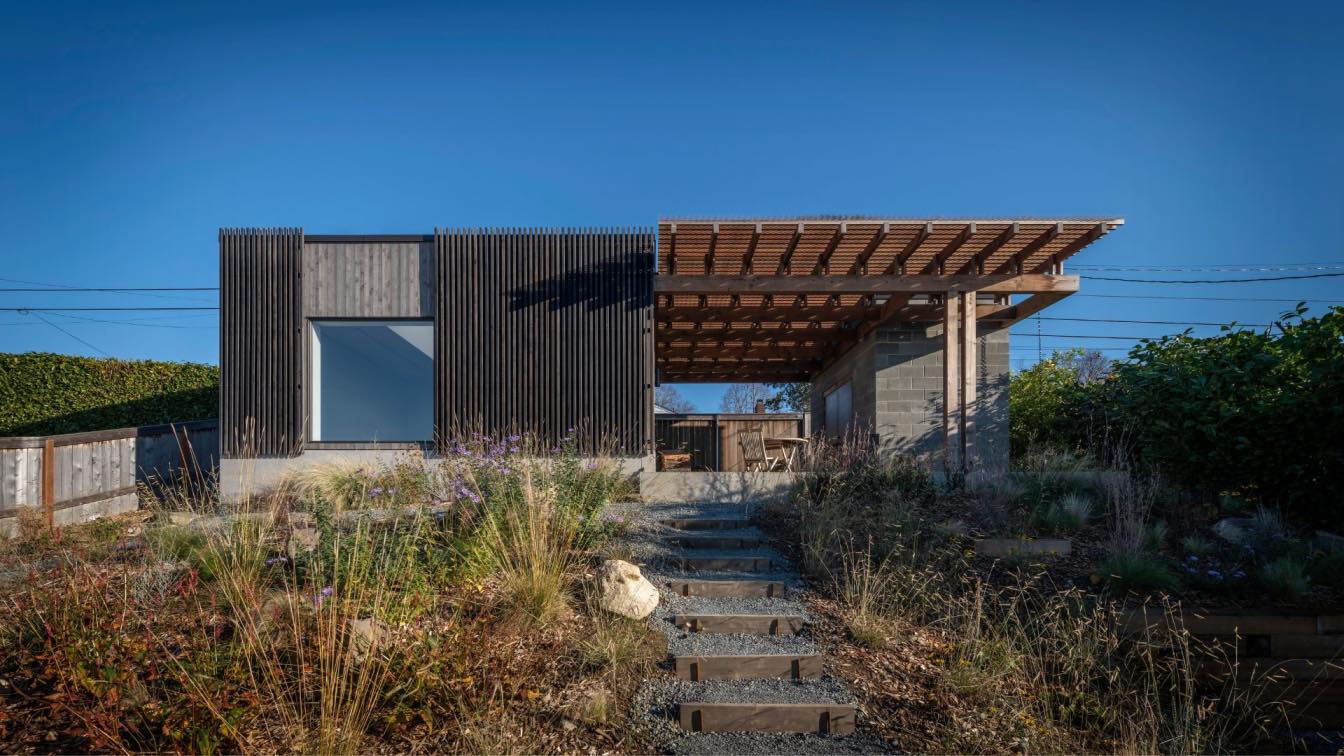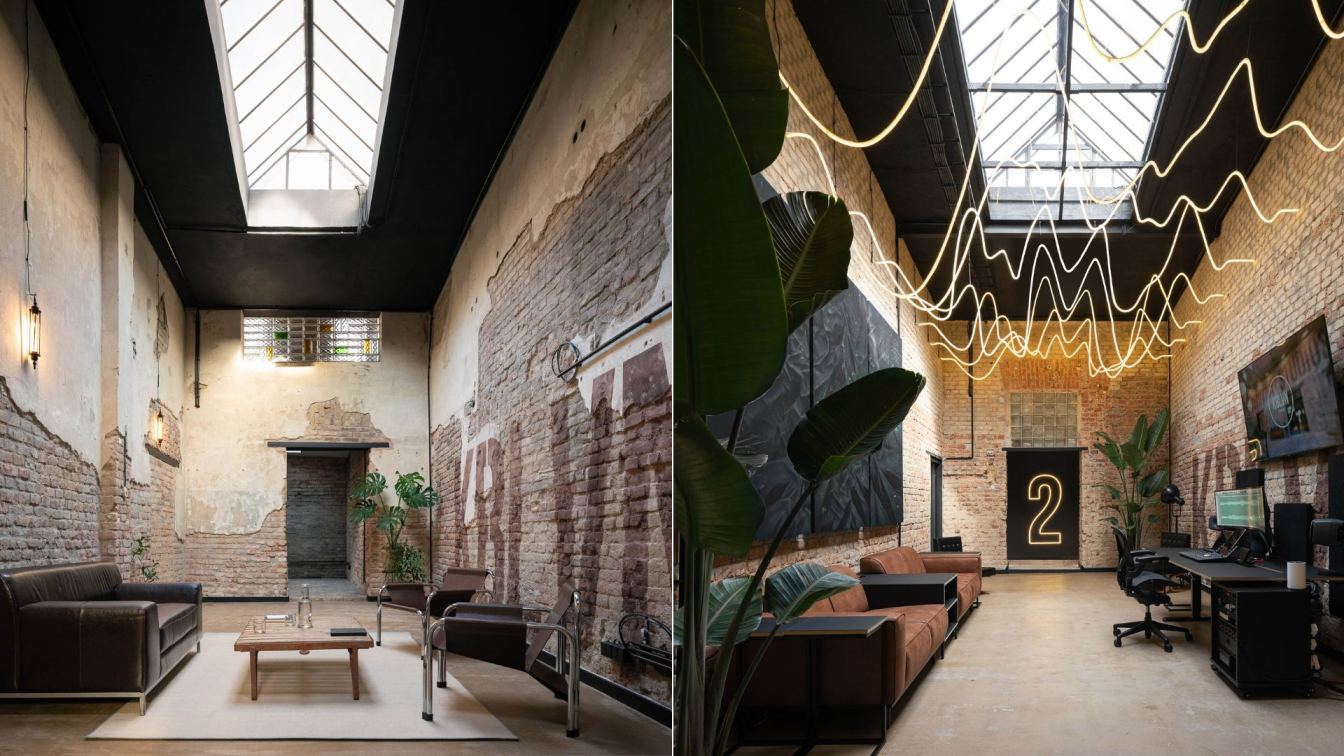The project is located in a residential community. While aligning the brand mission with the distinctive features of the area, Aurora Design seeks to capture the beauty of everyday moments. These moments are frozen within the fluidity of time, preserving the allure of ordinary life.
Project name
LANWUU IMAGINE
Architecture firm
Aurora Design
Location
Kunming, Yunnan Province, China
Photography
Na Xin from INSPACE
Principal architect
Yang Xuewan
Design team
Wang Da, Zhang Sijie
Construction
Rebuilding Space Lab
Typology
Commercial › Photography Studio
The 400-square-foot studio is located behind the Aaron and Kelsi Leitz's residence in West Seattle and serves as a photography studio and office for Aaron, as well as an exercise space for Kelsi, a Pilates instructor.
Project name
Studio Leitz
Architecture firm
Heliotrope Architects
Location
Seattle, Washington, USA
Construction
Mētis Construction
Material
Clad in kiln-dried, western red cedar (tight-knot cedar boards and clear cedar slats), plaster walls, a concrete floor, plywood casework
Client
Aaron Leitz, Kelsi Leitz
Typology
Commercial › Photography Studio
Kabelovna Studios introduce a new concept for music recording and post-production environments. Neon lights, designed by the architects, in the shape of sound waves, dominate the space and accentuate the atmosphere of a comfortable home environment, unexpectedly set in a raw industrial framework with a high-tech touch.
Project name
Kabelovna Studios
Interior design
B² Architecture
Location
Dělnická 27, Prague 7, Czech Republic
Photography
Alex Shoots Buildings
Principal designer
Barbara Bencova
Collaborators
Acoustic panels: MAXIM
Architecture firm
B² Architecture
Material
Bricks – bearing structures and partition walls. Steel – columns, beams, custom made furniture designed by B² Architecture. Steel and glass – acoustic doors. Anhydrite floor – studios. Concrete – floor – gathering room / hall. Oak – custom made tables – gathering room / hall. Cyprus – custom made table. Forbo with MDF – custom made furniture designed by B² Architecture – studios and sound rooms. LED neon lights – custom made lights designed by B² Architecture – studios. Acoustic foam – sound rooms. Carpet – sound rooms. Leather – upholstered furniture – gathering room / hall. Recycled leather – upholstered furniture – studios.
Client
Karel Havlíček / Kabelovna Studios




