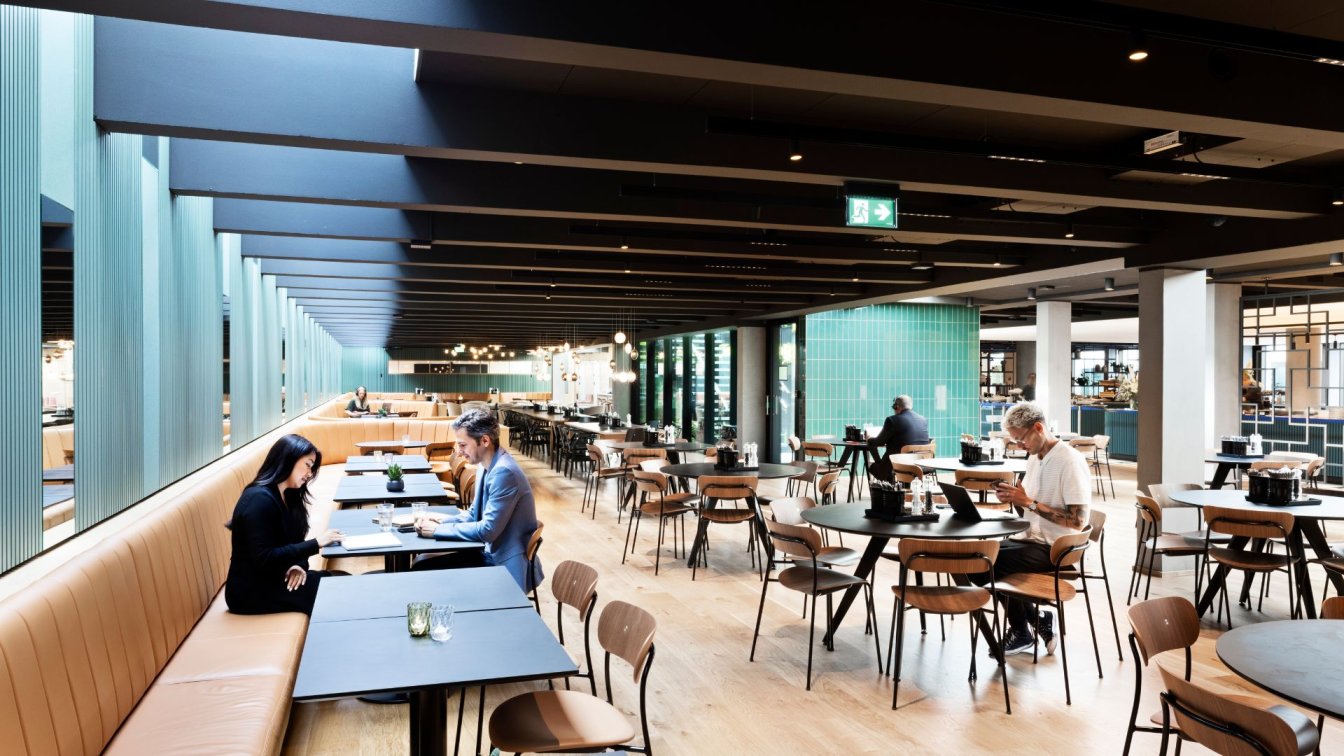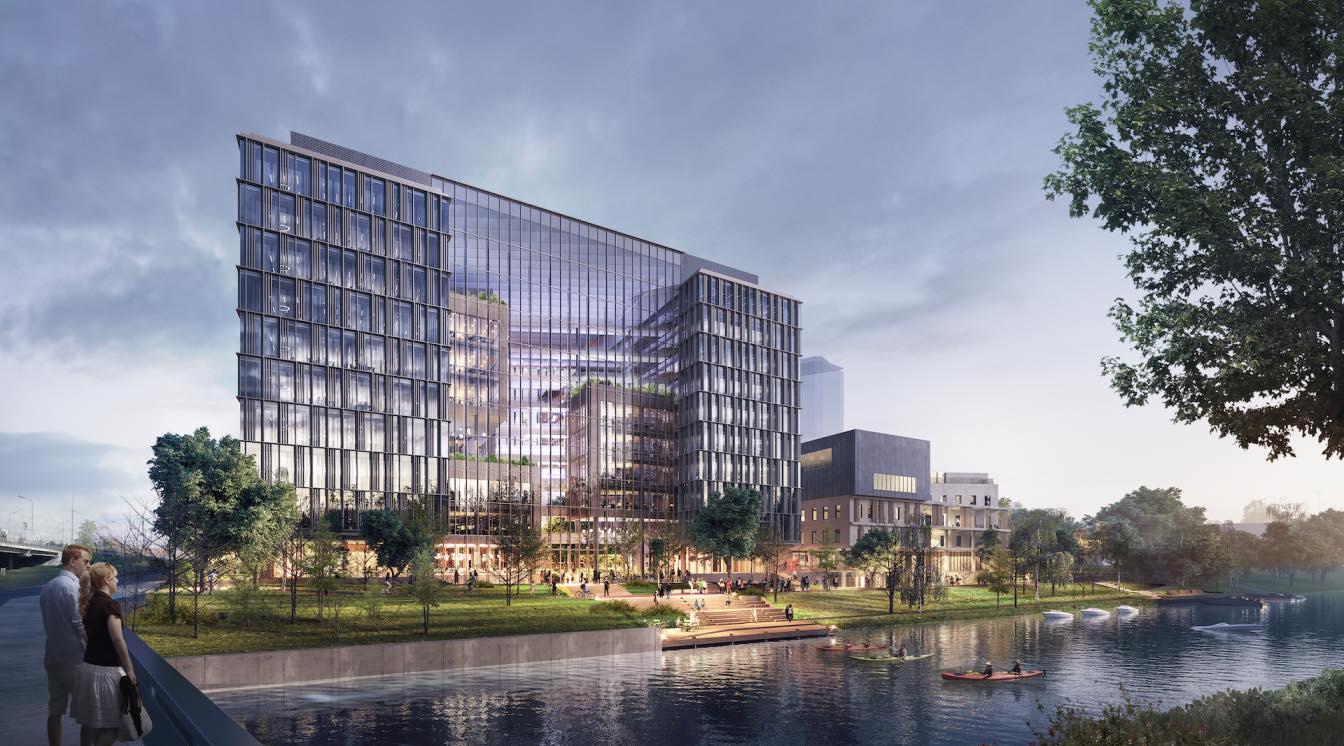PLH Arkitekter: The canteen at A.P. Moller - Maersk has been transformed into a multifunctional bistro
Cafe |
While creating this unique design for Maersk, PLH Arkitekter's interior design team has drawn upon its extensive expertise in lighting design and created a total of 13 zones, where the contrast between brightness and darkness, indoor and outdoor lighting helps to divide the room into smaller spheres. An intelligent system controls the lighting so t...
Project name
From traditional canteen to multifunctional bistro at Maersk HQ
Architecture firm
PLH Arkitekter
Location
Esplanaden 50, 1098 Copenhagen, Denmark
Photography
Peter Kam, Tomas Bertelsen



