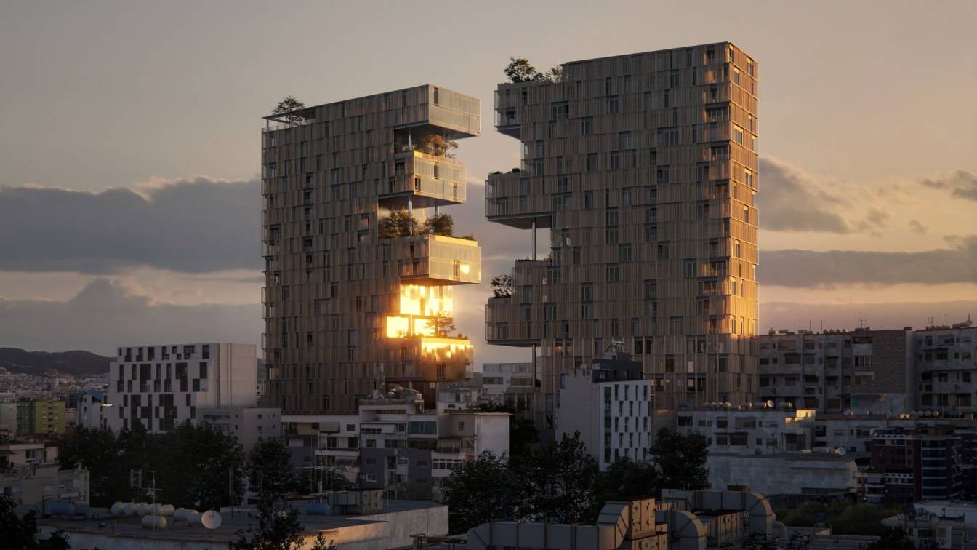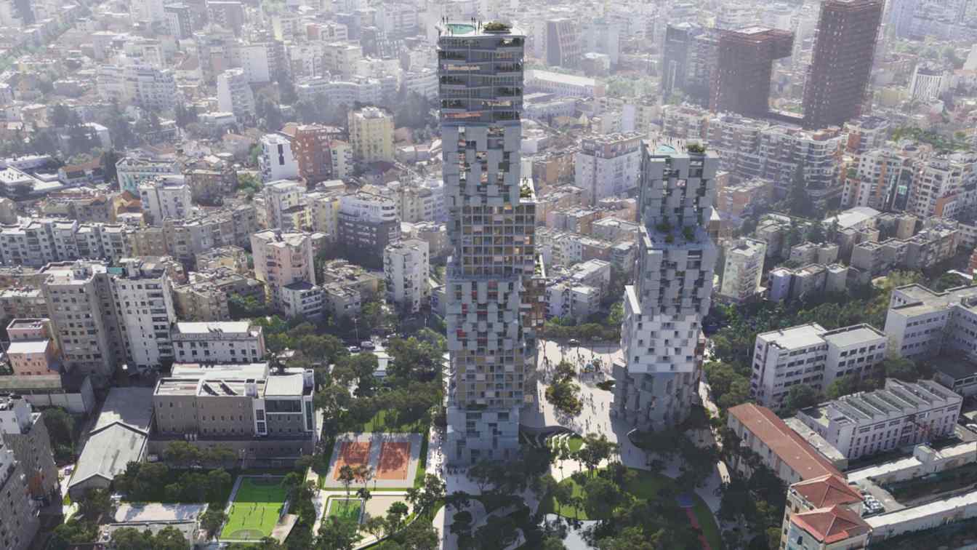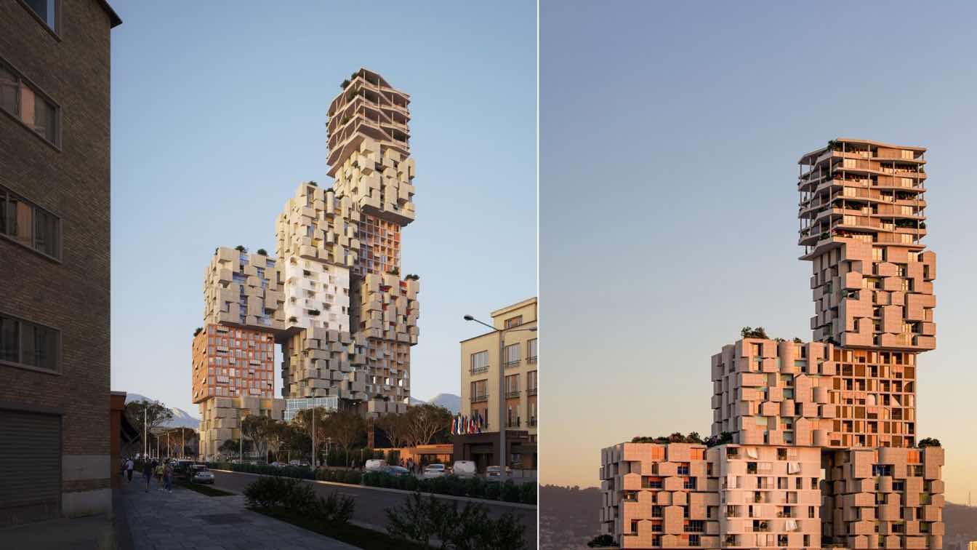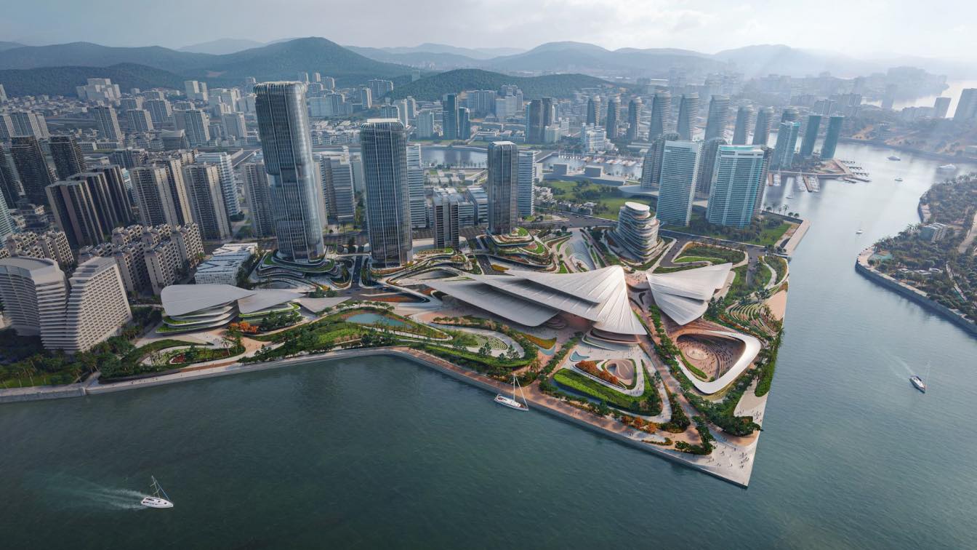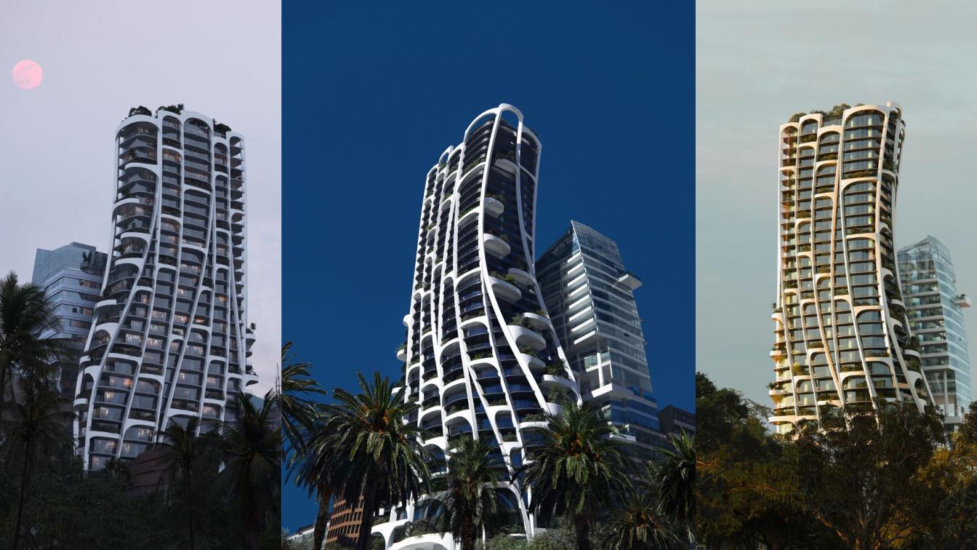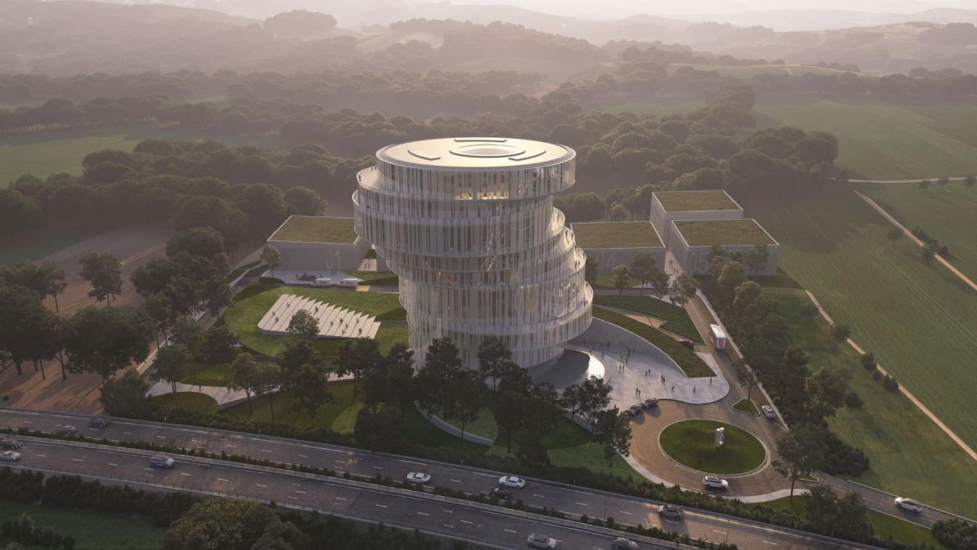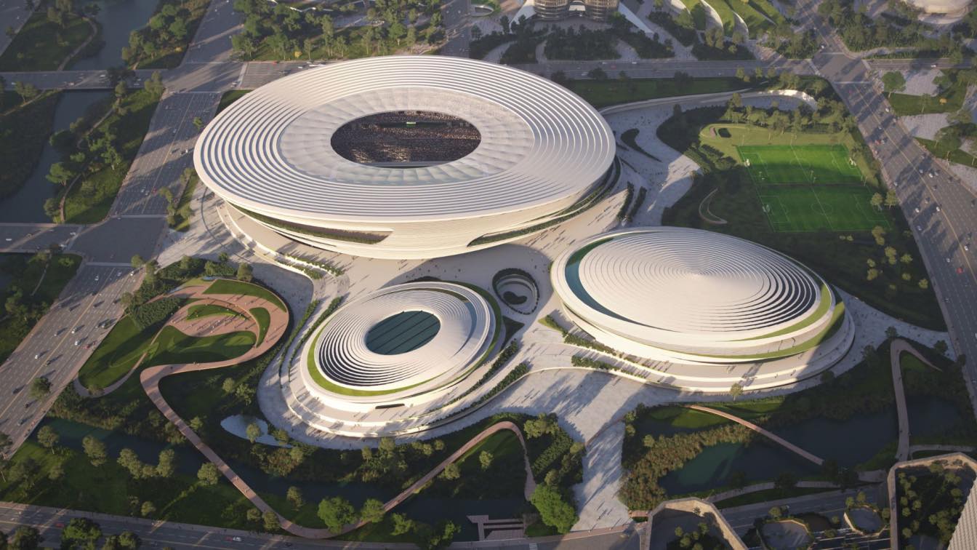Two similar, fragmented volumes are aligned on their narrowest sides, creating a void that invites visitors into a square—a sanctuary for gathering, where people can disconnect from the city’s relentless pace. Located on Myslym Street in a central district of Tirana.
Architecture firm
OODA Architecture
Tools used
Rhinoceros 3D, AutoCAD, Adobe Photoshop, Adobe Illustrator
Principal architect
Diogo Brito
Design team
João Jesus, Diogo Brito, Rodrigo Vilas-Boas, Francisco Lencastre, Julião Pinto Leite, Luis Garcia, Joana Sousa
Collaborators
Landscape: P4; Engineering: LAIII
Visualization
Plomp, OODA
Typology
Mixed-Use Development (residential, commercial, hotel)
Portuguese architecture studio OODA announces the start of construction of Hora Vertikale Towers in Tirana, a city undergoing rapid transformation and already home to projects by renowned international architects such as MVRDV, Bjarke Ingels, 51N4E and Stefano Boeri.
Project name
Hora Vertikale Towers
Architecture firm
OODA Architecture
Collaborators
LA-III, P4, Artech
Status
Under Construction
Typology
Mixed-Use Development
With above-ground area of 55,000 sqm and a height of 140m, the first building phase has been granted construction permit and is scheduled to break ground next spring. Hora Vertikale is a new project in Tirana, featuring residential buildings arranged in a vertical settlement—’Hora,’ in ancient Albanian.
Project name
Hora Vertikale
Architecture firm
OODA Architecture
Principal architect
Diogo Brito
Collaborators
LAIII – Lopes Associates (engineering), P4 - Artes e Técnicas da Paisagem (landscape), Artech (local architects)
Status
Ongoing, Detail Design
Typology
Residential › Apartments
Situated on the southern tip of Hainan Island, China’s most southerly province with its tropical forests, mountain parks and white sand beaches welcoming over 80 million tourists each year, Sanya has grown to a city of over a million residents.
Project name
Sanya Cultural District
Architecture firm
Zaha Hadid Architects (ZHA)
Location
Sanya City, China
Principal architect
Patrik Schumacher
Design team
ZHA Competition Team: Shajay Bhooshan, Joshua Anderson, Vishu Bhooshan, Daniel Boran, Chun-Yen Chen, Hung-Da Chien, Nils Fischer, Matthew Gabe, Charles Harris, Jinqi Huang, Yen-Fen Huang, Ivan Hewitt, Jakub Klaska, Hannah Kopeliovitch Simmons, Henry Louth, Sonia Magdziarz, Patrik Schumacher, Svenja Siever, Tul Srisompun, Yaobin Wang, Yutong Xia, Simon Yu, Lei Zheng, Han Hsun Hsieh
Visualization
Brick Visual, Negativ, Plomp. Animation by Atchain
Client
People’s Government of Sanya City
Typology
Cultural Architecture
Quito, a city of coexisting contrasts influenced by its diverse ecosystems, ethnicities and traditions, is the capital of Ecuador and a UNESCO world heritage site, which features the best-preserved and least altered historic center in South America. MAD Architects, led by Ma Yansong, has revealed its first mix-use project “Qondesa” in Quito.
Architecture firm
MAD Architects
Tools used
Autodesk 3ds Max
Principal architect
Ma Yansong, Dang Qun, Yosuke Hayano
Design team
Jon Kontuly, Xie Peng, Horace Hou, Edwin Cho, Matthew McFetrick
Collaborators
Associate Partners: Tiffany Dahlen
Typology
Commercial › Mixed-use Development
OODA’s design for Klan TV was selected as the winning proposal for the new headquarters of the historic and iconic Albanian TV station.
Project name
Klan TV Headquarters
Tools used
Autodesk Revit, AutoCAD
Principal architect
Julião Pinto Leite
Status
Ongoing, International Competition, 1st Prize
Typology
Commercial › Office Building
Zaha Hadid Architects (ZHA) has won the competition to design the new Hangzhou International Sports Centre.
Project name
Hangzhou International Sports Centre
Architecture firm
Zaha Hadid Architects (ZHA)
Principal architect
Patrik Schumacher
Design team
ZHA Competition Team: Joshua Anderson, Daniel Boran, Chun-Yen Chen, Hung-Da Chien, Michael Forward, Matthew Gabe, Rupinder Gidar, Jinqi Huang, Charlie Harris, Ivan Hewitt, Han Hsun Hsieh, Sonia Magdziarz, Xin Swift, Chris Whiteside
Collaborators
ZHA Project Director: Charles Walker, Nils Fischer. ZHA Project Associate: Jakub Klaska, Lei Zheng. Sports Consultant: Clive John Lewis. Lighting: Lichtvision Design Ltd.
Visualization
BrickVisual, Proloog, Plomp, Atchain
Status
Competition Winner
Typology
Sports Center, Aquatics Centre, Football Stadium

