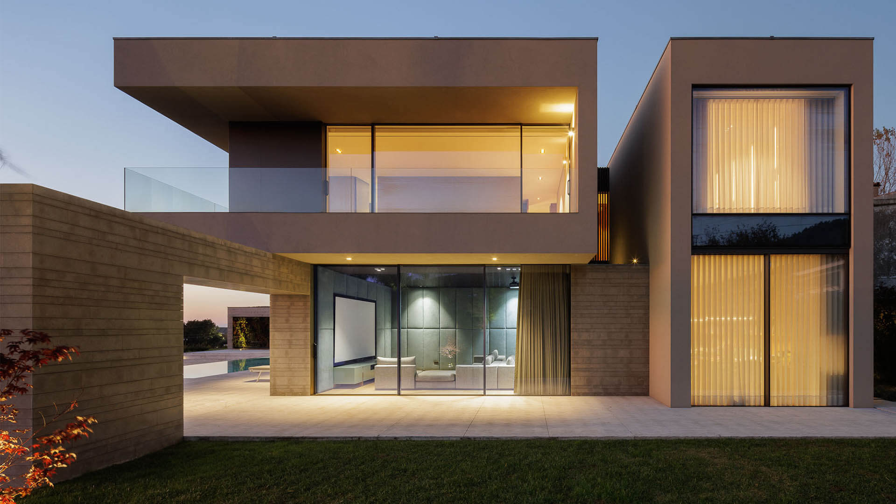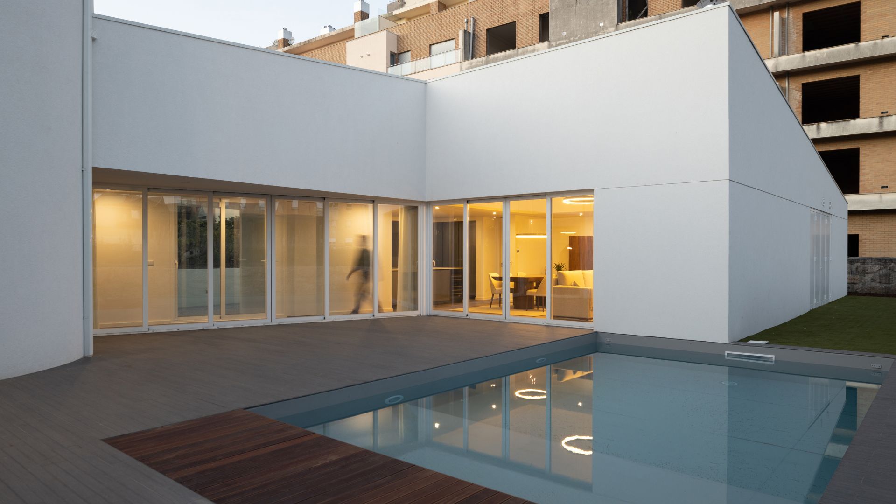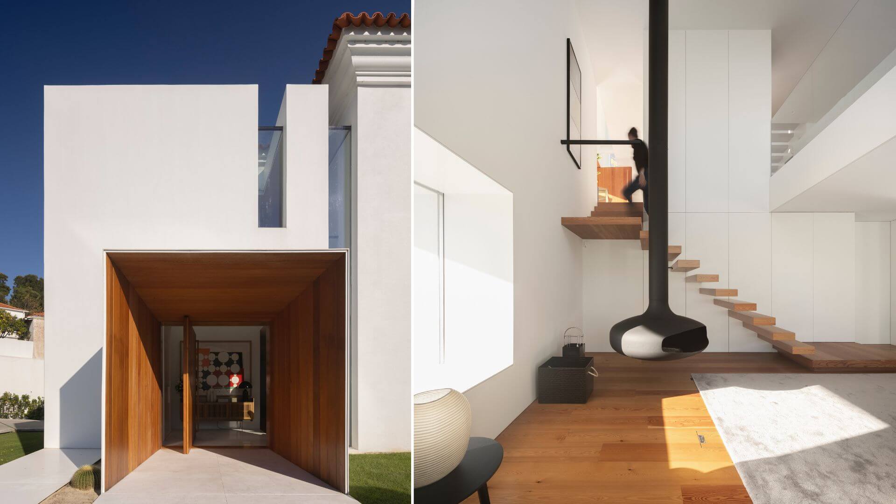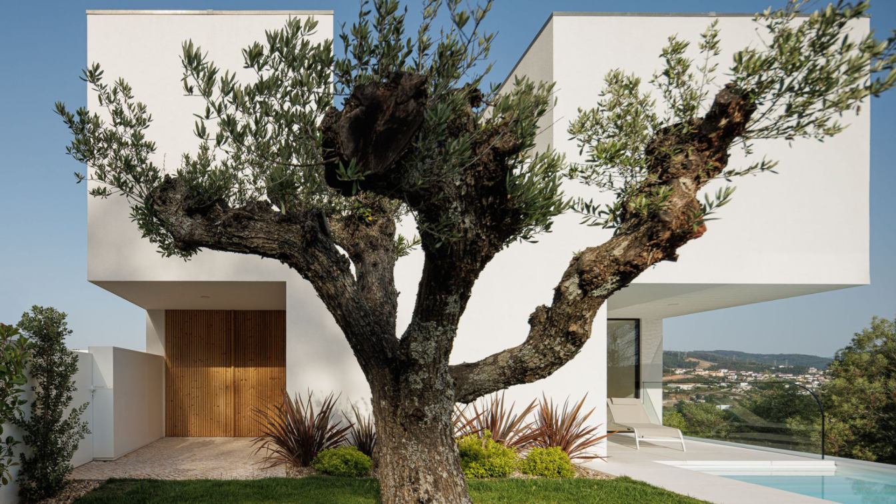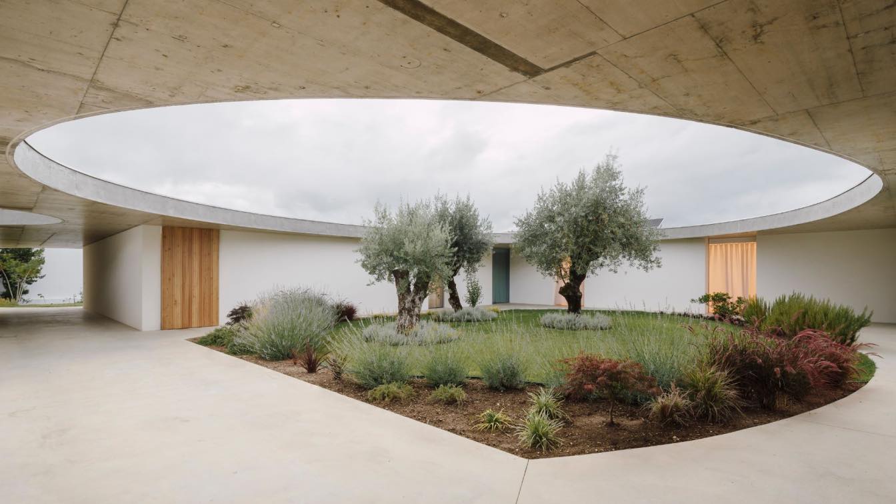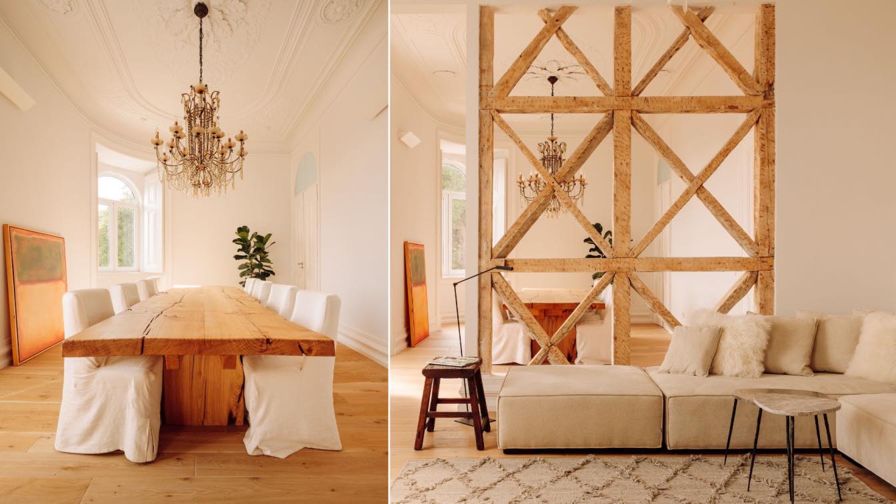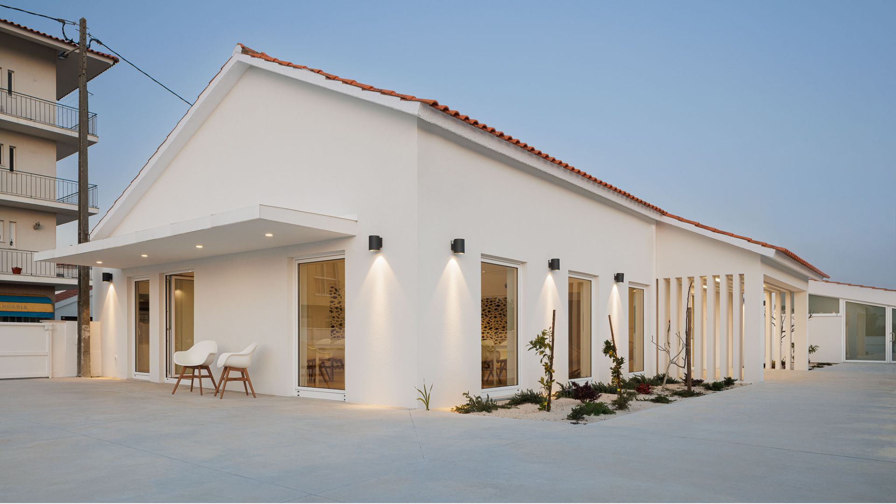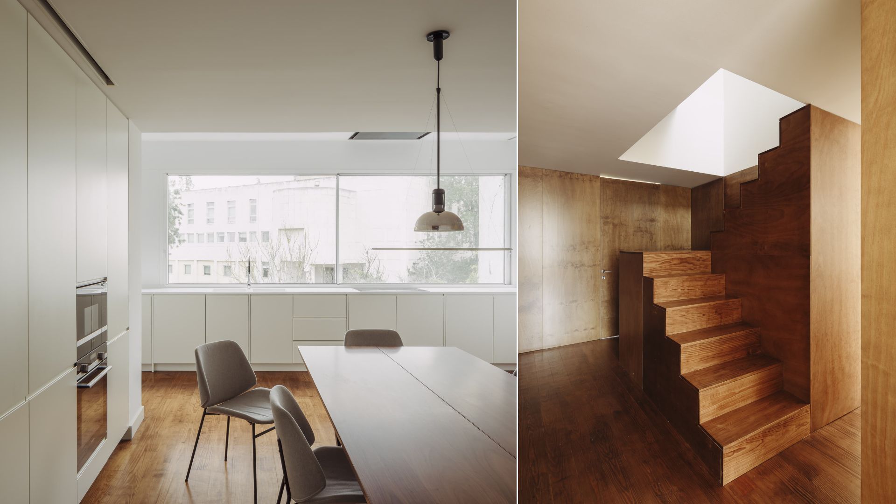Designed for a family of five, the D house hides its structural complexity through its volumetric simplicity. Large boxes placed on the highest part of the land organize the interior and outdoor space through their layout and orientation. That way, the house opens up to the outside through the spaces generated between them, while protecting its int...
Architecture firm
L2C Arquitetura
Location
Dadim, Braga, Portugal
Photography
Ivo Tavares Studio
Principal architect
Luis Cunha
Interior design
Interiors decoration : Casa Marques
Structural engineer
Márcia Cunha
Construction
JPA Construtora
Material
Concrete, Wood, Glass, Steel
Typology
Residential › House
A private outdoor space was also intended. However, instead of the common backyard, the
approach was to provide a middleyard, in order to achieve some privacy in the outdoor space. The house was designed in a “C” shape, turning its back to the surroundings and facing an interior patio that opens only in an unobstructed area.
Architecture firm
LIMIT Studio
Photography
Alexander Bogorodskiy
Interior design
Jota Barbosa
Construction
Construções José Maria da Costa Santos – Unipessoal, Lda Kitchen Carpentry: Studio Emme (Emme Cozinhas)
Material
Concrete, glass, wood, stone
Typology
Residential › House
The rehabilitation of this villa calls for various dimensions of dreams, both in the enjoyment of the interior and in the contemplation of the panoramic horizon. The contemporary language and materials, especially the volumes of white lacquered plates and large glass spans, clearly marked the enlargement, differentiated from the original house.
Architecture firm
VISIOARQ Arquitectos
Location
Coimbra, Portugal
Photography
Fernando Guerra | FG+SG
Principal architect
Vicente Gouveia, Pedro Afonso, Nuno Poiarez
Typology
Residential › House
Developing a house in this location becomes a challenge due to the natural profile that the land develops. As such, the project idea is not to land a volume that becomes a dwelling, but to design a volume that conveys the idea that it was carved in the “site” (thus creating the feeling of union with the place) at the same time as it provokes the se...
Architecture firm
Mário Alves Arquiteto
Location
Quinta da Portela, Coimbra, Portugal
Photography
Ivo Tavares Studio
Principal architect
Mário Alves
Material
Brick, concrete, glass, wood, stone
Typology
Residential › House
In the historic centre of the village of Ansião, on a slightly sloped land, Casa Âmago emerges. The plot had two small houses in ruins, with no architectural interest, and as such, renovating them was not an option. However, it wouldn’t be in harmony with the surroundings to plan a contemporary house with no connection to the neighbouring buildings...
Architecture firm
Bruno Dias Arquitectura
Location
Rua Almirante Gago Coutinho, Ansião, Leiria District, Portugal
Photography
Hugo Santos Silva
Principal architect
Bruno Lucas Dias
Design team
Bruno Lucas Dias, Tânia Matias, Cristiana Henriques
Collaborators
MCJADuarte (Carpentry), Paumarc (Floors), Carlos Silva e Miguel Ferreira (Coating Materials), Jolusilva (Metalworking)
Environmental & MEP
Canalizações Alvorgense
Material
Concrete, Steel, Wood, Glass
Client
Bruno Dias e Fernanda Santos
Typology
Residential › House
Apartment TB is an eight-bedroom apartment designed and renovated in order to accomodate a big family in the centre of Lisbon. The apartment is located on the second floor of a building that was constructed in the second half of the 19th century on an area along the Lisbon waterfront in the wake of the 1755 earthquake.
Project name
Apartment TB
Architecture firm
Nuno Nascimento Arquitectos
Location
Lisboa, Portugal
Photography
Francisco Nogueira
Principal architect
Nuno Nascimento
Design team
Nuno Nascimento, Mattia Caccin
Environmental & MEP engineering
Material
Ibiza Marble, Aleluia Tiles, Moleano Stone, Ofa faucets, Osvaldo Matos lights, Efapel
Construction
Passar Ideias
Tools used
AutoCAD, Adobe Photoshop
Typology
Residential › Apartment
The project was developed from the moment we accepted the invitation made by the Câmara Municipal of Vagos, to remodel a deactivated primary school, reproduced throughout our country on a large scale in the 20th century, between 1941 and 1969, at the time of the ‘Estado Novo’. We converted it into a training center for the development and promotion...
Project name
Nautical Sports Development Promotion Center
Architecture firm
Rómulo Neto Arquitetos
Location
Praia da Vagueira, Vagos, Portugal
Photography
Ivo Tavares Studio
Principal architect
Rómulo Neto
Structural engineer
Arq.º Rómulo Neto (architecture and exterior arrangements). Arq.ª Liliana Dias (architecture 3d). Arq.ª Estagiária Inês Veríssimo (designer 2d). Eng.º Rafael Ascensão (electrical project). Eng.º João Pedro Festas (Structure project / Acoustic project / Sanitation project / Water project / Gas project / Rainwater project). Eng.º Ligia Santos (thermal project).
Construction
AVEIRIA Empreendimentos Imobiliários Lda
Material
Concrete, Wood, Glass, Steel
Typology
Educational Architecture
This apartment occupies the top floor of a 60’s building in Campo Grande, Lisbon. The compartments had harmonious proportions and were well lit, so the main challenges were to re-organize the program, establishing a connection with the attic that was vacant at the time, and provide the technical facilities of a contemporary home.
Project name
João Soares - Penthouse Renovation
Architecture firm
Atelier José Andrade Rocha
Location
Lisbon, Portugal
Photography
Hugo Santos Silva
Principal architect
José Andrade Rocha
Design team
Ana Galrao, Miguel Negrao, Raffaella Pudda
Interior design
Atelier Jose Andrade Rocha
Environmental & MEP engineering
Structural engineer
Inline engenharia
Material
Concrete, Wood, Glass
Typology
Residential › Apartment

