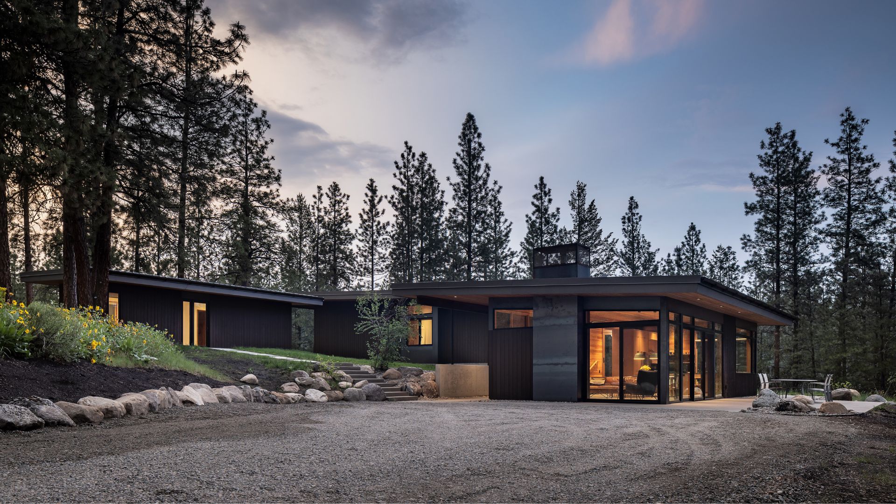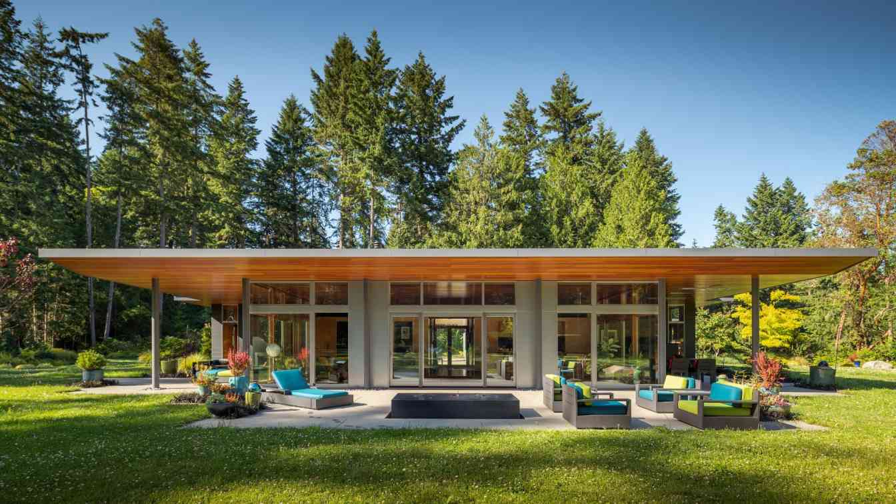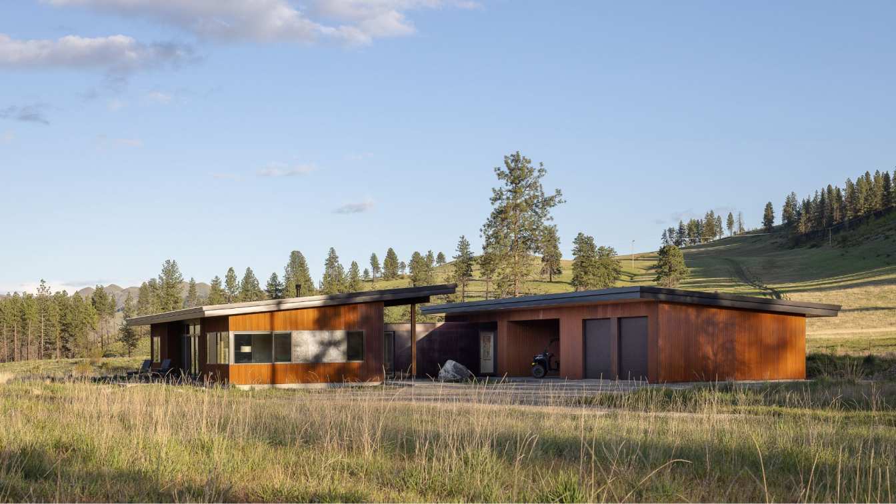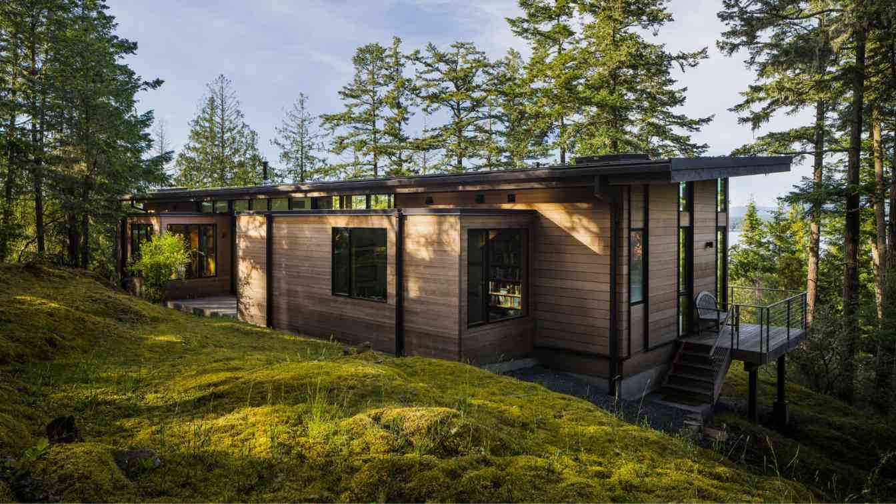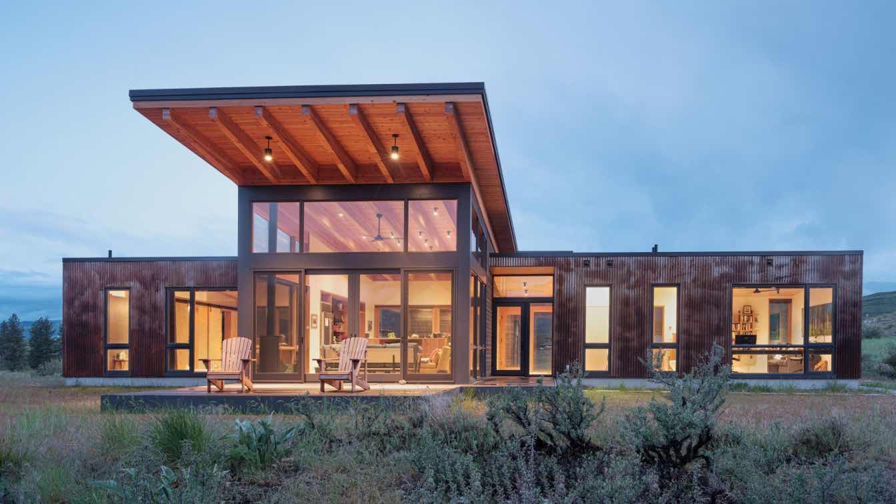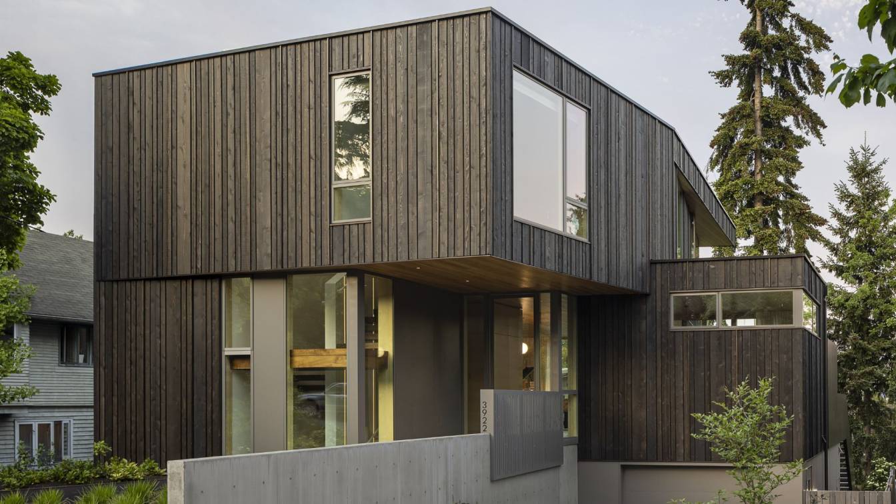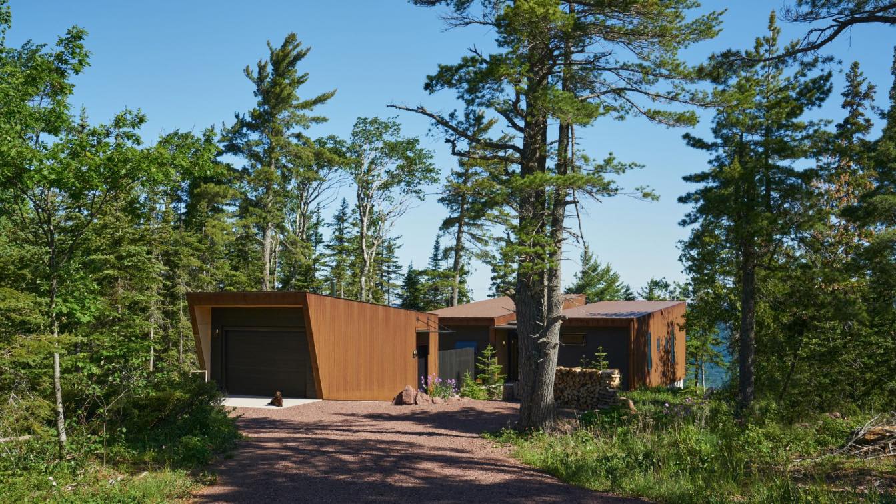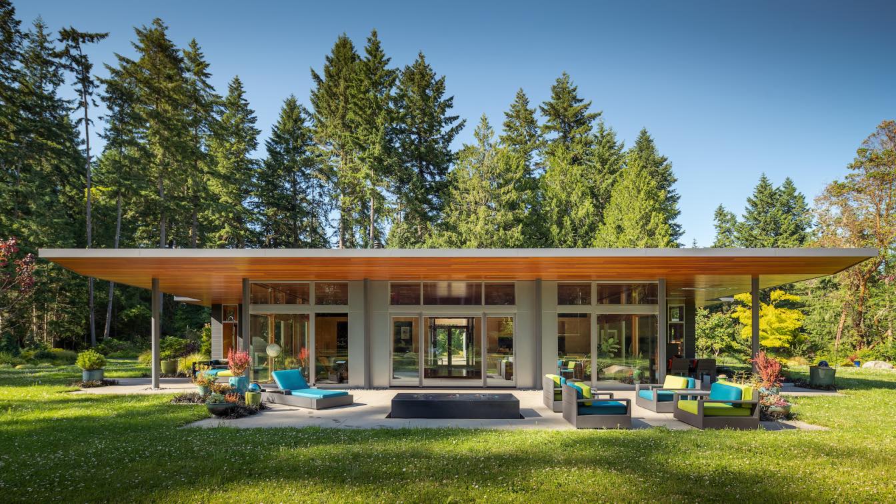As construction begins on a pristine site, it can be painful to watch the earthwork. Carpets of native grasses and flowers are ripped up and certain trees inevitably must be removed to make way for a new house. In the case of Wildflower House, in Washington’s Methow Valley, the site's unspoiled meadows and forest demanded a careful approach.
Architecture firm
PBW Architects
Location
Winthrop, Washington, United States
Photography
Andrew Pogue Photography
Principal architect
Margo Peterson-Aspholm
Collaborators
PBW Architects designed; Carlton Landscaping installed, Site restoration: Methow Natives, “Firewise” forestry work: Brothers Fire
Structural engineer
Lori Brown, Evergreen Engineering
Landscape
Carlton Landscaping installed
Construction
• Super insulated building envelope. • Heat pump mini-split for cooling and filtering air. • Firewise site design. • Native plantings that require no irrigation long-term and help restore the site’s original ecosystem
Material
Metal roof. Siding: Untreated hot rolled steel and stained rough-sawn fir shiplap. Floors: concrete slab on grade with in-floor heat. Countertops: Pental “leathered” black granite. Backsplash: Heath Classic Field Tile Color: kpfa
Typology
Residential › House
This residence was shaped by the site – an open meadow surrounded by mature evergreen trees. The building is tucked up to the northern edge of the meadow allowing maximum southern light to the pavilion style main living space. A new drive is woven through the mature trees along the western edge.
Architecture firm
Prentiss + Balance + Wickline Architects
Location
Bainbridge Island, Washington, United States
Photography
Andrew Pogue Photography
Principal architect
Tom Lenchek, PBW Architects
Design team
Shawn Kemna, Project Architect, PBW Architects
Interior design
PBW Architects
Structural engineer
OG Engineering
Landscape
Allworth Design; Octavia Chambliss
Construction
Hobbs Home Building
Material
Glass, Metal Roof, Concrete Floor
Typology
Residential › House
Built on 20 acres of working ranch property, the Wandling residence mixes elegant design with Methow practicality. The site could not be more splendid, with gorgeous views of distant mountains, close-in wildflower-clad hills, and… Cows!
Architecture firm
Prentiss + Balance + Wickline Architects
Location
Winthrop, Washington, USA
Photography
Andrew Pogue Photography
Principal architect
Margo Peterson-Aspholm, Principal Architect, Prentiss + Balance + Wickline
Design team
James Efstathiou, Project Architect, Prentiss + Balance + Wickline
Structural engineer
Lori Brown, Evergreen Design company
Material
• Taylor Metal Standing seam roof • 7/8 corrugated, rusted, blackened steel panel siding • Concrete floors • Sierra Pacific Windows/doors • Caesarstone Fresh Concrete counters and backsplash • Mosa porcelain tile • Interior ceilings and walls – sanded AC plywood, radiata pine
Typology
Residential › Modern Single Family Residential
To arrive at the Bramblewood House, a gravel road first takes you through a densely wooded forest of old growth fir and cedar; the topography of the site is variegated and steeply sloped, with areas of visible bedrock among clearings in the trees.
Architecture firm
Prentiss + Balance + Wickline Architects
Location
San Juan Island, Washington, USA
Photography
Taj Howe Photography
Principal architect
Dan Wickline, Principal Architect, Prentiss + Balance + Wickline
Design team
James Efstathiou, Project Architect, Prentiss + Balance + Wickline
Structural engineer
Lori Brown, Evergreen Design Company
Material
Clear Vertical Grain Cedar siding • Oak floors • Caesarstone countertops and backsplash
Typology
Residential › Modern S ingle-Family Residential
Prentiss Balance Wickline Architects: Perched atop a steep river bank, the Chewuch Cabin offers equal amounts of shelter from and exposure to north-central Washington’s rugged beauty. A high, linear roof gestures emphatically toward the river and foothills beyond, forming a primary axis. A low, rectilinear form intersects, creating a distinctive cr...
Project name
Chewuch River
Architecture firm
Prentiss Balance Wickline Architects
Location
Winthrop, Washington, United States
Photography
Eirik Johnson, Kes Efstathiou
Principal architect
Tom Lenchek
Design team
Tom Lenchek, Principal Architect. Shawn Kemna, Project Architect. Morgan Law, Project Architect
Structural engineer
Harriott Valentine Engineering
Landscape
Windy Valley Landscaping
Construction
Lost River Construction
Material
Mechanically-seamed metal roof. Siding: Pre-weathered 24 gauge Corrugated Steel. Floors: Concrete. Interior ceilings and walls: Plywood
Typology
Residential › House
: Set in a dense Seattle neighborhood, this urban infill residence sits on a tight lot that slopes down from the street. The 3,300 square foot home for a family of five is carefully composed to navigate all constraints of the urban lot. The home is a composition of closed and open spaces that maintain privacy from adjacent neighbors and the street...
Architecture firm
Prentiss + Balance + Wickline Architects
Location
Seattle, Washington, USA
Photography
Andrew Pogue Photography
Design team
Daniel Wickline, Principal Architect. Shawn Kemna, Project Architect
Interior design
Ore Studios
Structural engineer
O.G. Engineering
Landscape
Outdoor Scenery Design
Construction
Joseph McKinstry Construction Co.
Typology
Residential › House
The Copper Harbor house is perched on the shore of Lake Superior, nestled in a forested lot on the edge of the Upper Peninsula of Michigan. Built to withstand the harshest conditions, this house is a place to shelter from snow and wind: a private refuge built to experience the natural beauties of the site.
Project name
Copper Harbor
Architecture firm
Prentiss + Balance + Wickline Architects
Location
Copper Harbor, Michigan, USA
Photography
Kes Efstathiou
Principal architect
Tom Lenchek, Principal, PBW Architects
Design team
o James Efstathiou, Project Architect, PBW Architects. o Taylor Proctor, Architect, PBW Architects
Structural engineer
Quantum Consulting Engineers
Construction
Hyaline Builders
Material
Roof: standing seam metal. Siding: rusted corrugated steel. Floors: concrete. Interior ceilings and walls: Baltic birch plywood
Typology
Residential › House
This residence was shaped by the site – an open meadow surrounded by mature evergreen trees. The building is tucked up to the northern edge of the meadow allowing maximum southern light to the pavilion style main living space. A new drive is woven through the mature trees along the western edge, obscuring the home and meadow from visitors until the...
Architecture firm
Prentiss + Balance + Wickline Architects (pbwarchitects.com)
Location
Bainbridge Island, WA, USA
Photography
Andrew Pogue Photography (andrewpogue.com)
Principal architect
Tom Lenchek, Principal, PBW Architects
Design team
Shawn Kemna, Project Architect, PBW Architects
Interior design
Prentiss + Balance + Wickline Architects (pbwarchitects.com)
Structural engineer
Harriott Valentine Engineers (harriottvalentine.com)
Landscape
o Landscape - Allworth Design (http://www.allworthdesign.com/). o Garden design – Octavia Chambliss (http://www.octaviachambliss.com/)
Construction
Hobbs Home Building (https://www.hobbshomebuilding.com/)
Material
Glass, metal roof, concrete floor
Typology
Residential › House

