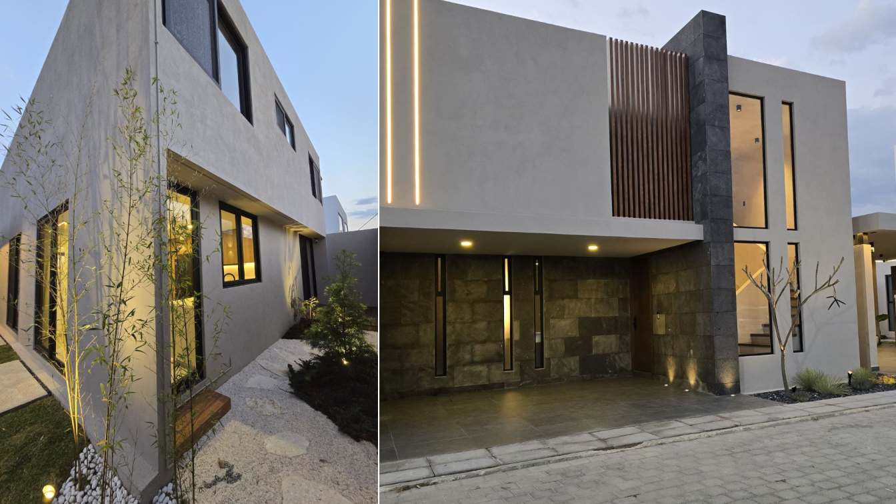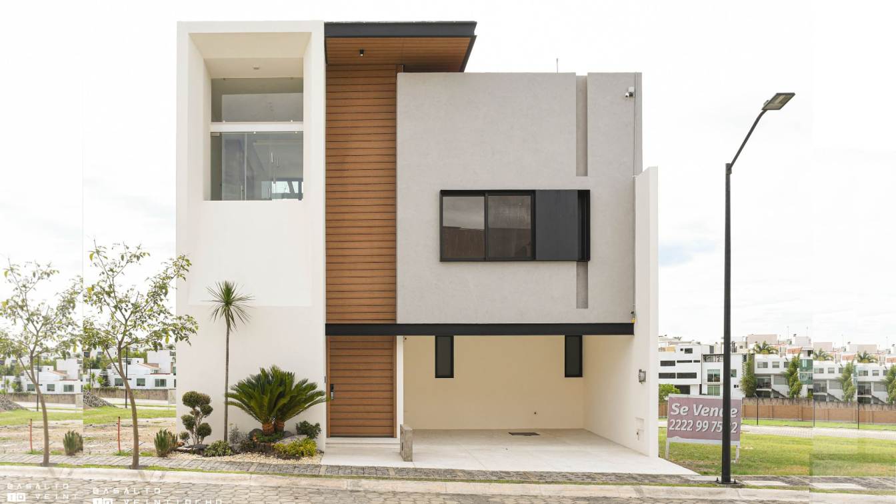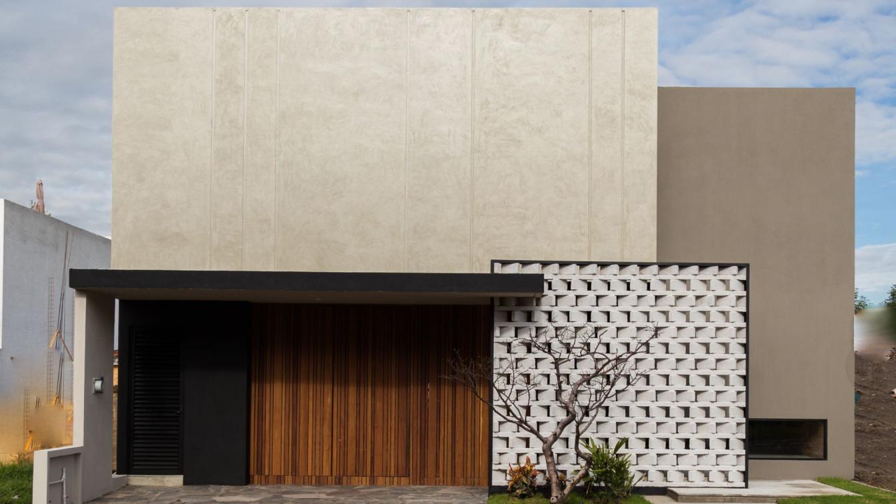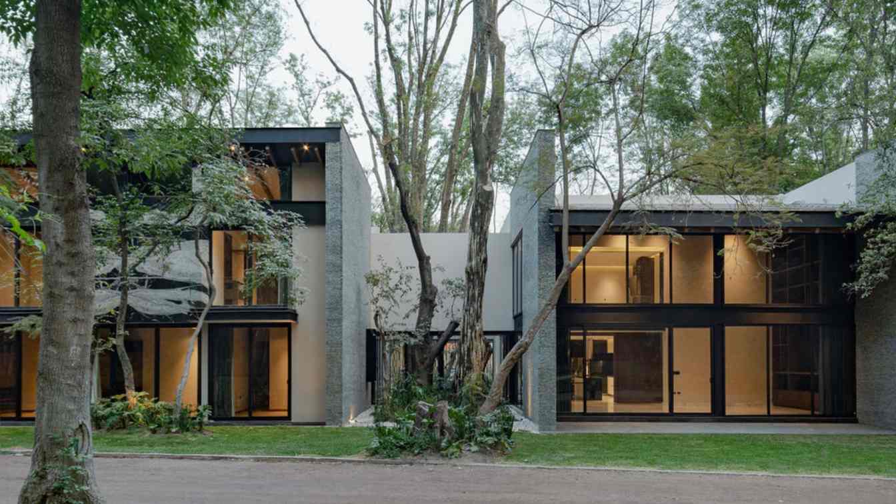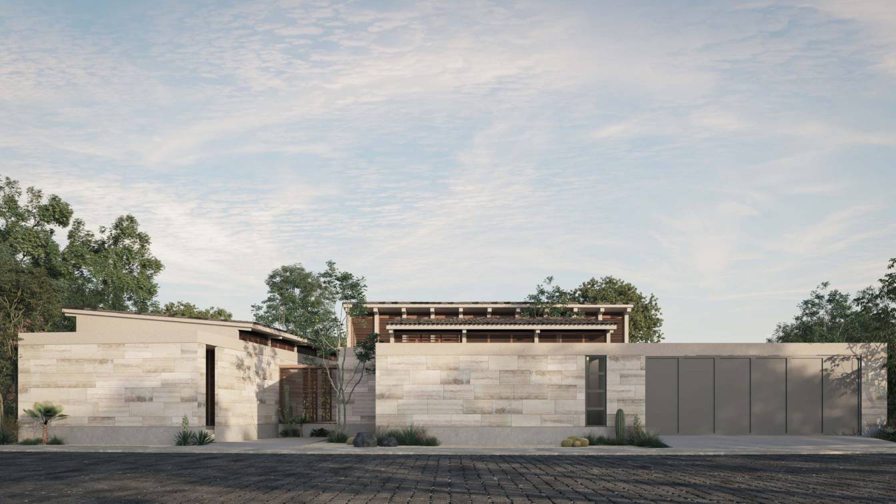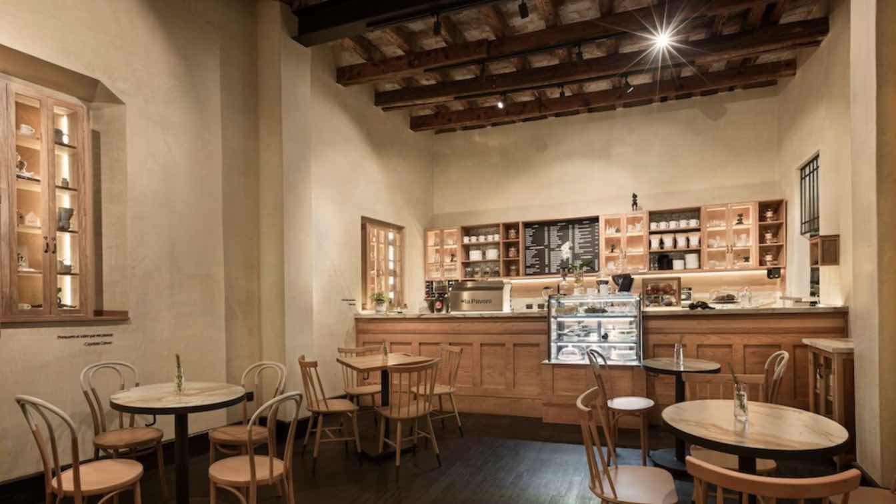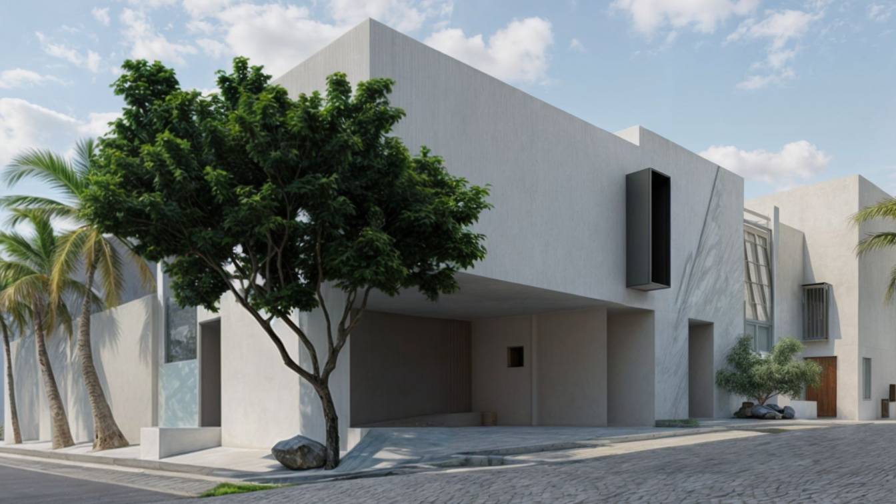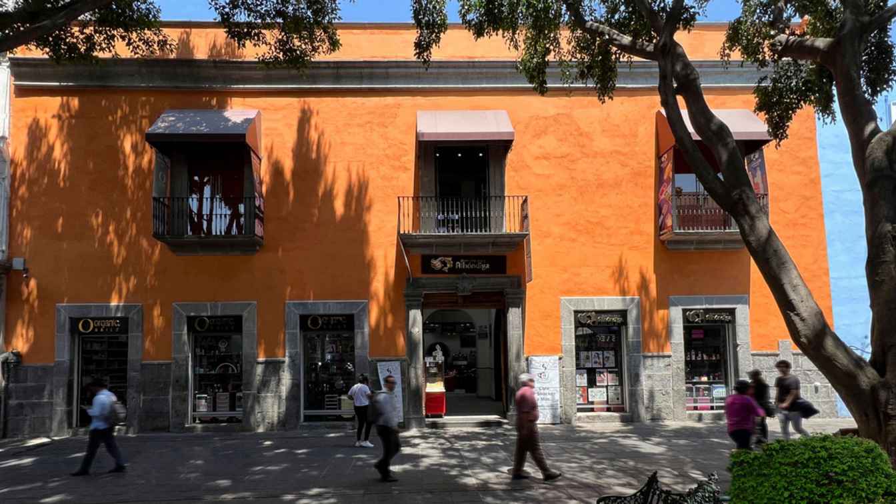This project, designed on a small lot, faced the challenge of meeting the needs and spaces of an elderly person. It features a ground-floor bedroom with a bathroom adapted to meet all the functional needs of an elderly person. The design emphasizes a sober, orthogonal geometry with natural materials.
Project name
Lamadrid House
Architecture firm
Lorencez Arquitectura
Location
San Andres Cholula, Puebla, Mexico
Photography
Paulina Lopez Castelán
Principal architect
Carlos Lorencez Quintanilla
Design team
Lorencez Arquitectura y Construcción
Construction
Lorencez Arquitectura y Construcción
Material
Concrete, Wood, Glass, Metal
Typology
Residential › House
CASA Brussels is a home designed with light and spaciousness in mind, taking into account its urban context, but at the same time offering its users to feel in a spacious environment. On the ground floor we are welcomed by a triple height, which connects the three levels of the house with a staircase.
Project name
Casa Bruselas
Architecture firm
BASALTO10VEINTIOCHO
Photography
Daniel González
Principal architect
Daniel González, Jorge Flores
Design team
Daniel González, Jorge Flores
Structural engineer
Basalto 10 Veintiocho
Lighting
Daniel González, Jorge Flores
Supervision
Daniel González, Jorge Flores
Visualization
Daniel González, Jorge Flores
Tools used
AutoCAD, SketchUp, V-ray, Adobe Photoshop
Construction
Basalto 10 Veintiocho
Material
Interceramic, Tenerife
Typology
Residential › House
Casa Suiza 3 is an architectural proposal that stands out for its natural, harmonious, and contemporary design, based on the use of raw materials such as exposed and polished concrete, natural brick, steel, white quarry stone, and wood. These elements, along with a careful integration of natural light through domes.
Project name
Casa Suiza 3
Architecture firm
GM Arquitectos
Location
Suiza 3, Parque Berna, Lomas de Angelópolis, Puebla, Mexico
Photography
Hazel Aradillas
Principal architect
Carlos Rodolfo Molina Salgado
Design team
GM Arquitectos
Collaborators
Área de proyectos
Interior design
GM Arquitectos
Supervision
GM Arquitectos
Construction
GM Arquitectos
Material
Brick, Concrete, Wood, Metal and Glass
Typology
Residential › House
The main objective was to develop a project that would coexist with more than 80 trees that are currently on the land, taking advantage of the most important view of the place; the adjacent lake. The architectural project was developed on two floors with natural textures such as quarries, granite and wood.
Project name
Casa El Carmen
Architecture firm
GM Arquitectos
Location
Boulevard Diego Rivera 23, Condominio El Carmen, Atlixco, Puebla, Mexico
Principal architect
Carlos Rodolfo Molina Salgado
Typology
Residential › House
In the heart of Vista Verde Country Club in Tehuacán, Puebla, Casa Canam was designed as a family dream brought to life through three solid volumes.
Architecture firm
Arista Cero
Location
Tehuacan, Mexico
Tools used
AutoCAD, SketchUp, Rhinoceros 3D, Autodesk 3ds Max, V-ray, Adobe Photoshop
Principal architect
Sebastian Olivera
Design team
Sebastian Olivera, Rosa Fletes, Penelope Fenard
Collaborators
• Structural Engineer: Grado 50 • Environmental & Mep Engineering: Coframare
Visualization
Manuel Pérez, Sebastian Olivera, Rosa Fletes
Typology
Residential › House
An important element in the work philosophy of Penelope de la Madrid, from Ábaka Interiores, is respect for the spaces to be intervened. Intuition is the formula for flowing between scales and styles, delving into the emotions and senses of those who live in the spaces, creating memorable experiences.
Project name
Señorita Caruso
Architecture firm
Ábaka Interiores
Location
3 Sur #1108 Centro, Puebla, Puebla, Mexico
Photography
BEFORE: Merab Carrera. RWhite Taller de Fotografía.
Principal architect
Penélope de la Madrid
Design team
Ábaka Interiores
Collaborators
Mariana Ortíz de Montellanos Macuca
Built area
86.50 m² (931 ft²)
Site area
146.50 m² (1576.91 ft²)
Interior design
Ábaka Interiores
Lighting
Ábaka Interiores
Visualization
Ábaka Interiores
Supervision
Ábaka Interiores
Construction
Ábaka Interiores
Material
Oxical (lime base finish), burnt oak wood (Yakisugi technique), Santo Tomás marble
Budget
$3,000,000.00 Mexican Pesos / 150,000.00 USD
Client
Mariana Ortíz de Montellanos “Macuca”
Typology
Hospitality › Cafe
Casa Papua emerges as an innovative architectural proposal, where minimalism and the synergy between the duality of spaces are the fundamental pillars of the design. Inspired by the philosophy of Yin and Yang, our goal is to create a harmonious environment that reflects the balance between opposite elements.
Architecture firm
Experimentarq
Tools used
3Ds Max, ArchiCAD, Unreal, Vray
Principal architect
Yeisuan Ramirez Negrete
Design team
Experimentarq
Visualization
Experimentarq
Typology
Residential › House
The Restoration project is an outstanding example of preserving and giving life to our valuable Heritage. The mansion located in the heart of the Historic Center of Puebla and cataloged by the INAH gives us rules and laws that we respect with great responsibility.
Project name
Casona 5 Mayo
Architecture firm
Experimentarq
Photography
Experimentarq
Principal architect
J Juan G Ramirez Fierro, Yeisuan Ramirez Negrete
Design team
Experimentarq
Interior design
Experimentarq
Civil engineer
Marco Antonio Gonzales Y Gonzales
Structural engineer
Marco Antonio Gonzales Y Gonzales
Environmental & MEP
Experimentarq
Visualization
Experimentarq
Tools used
AutoCAD, ArchiCAD, Revit, Autodesk 3ds Max
Typology
Installation › Cultural Architecture, Renovation and conservation of monuments

