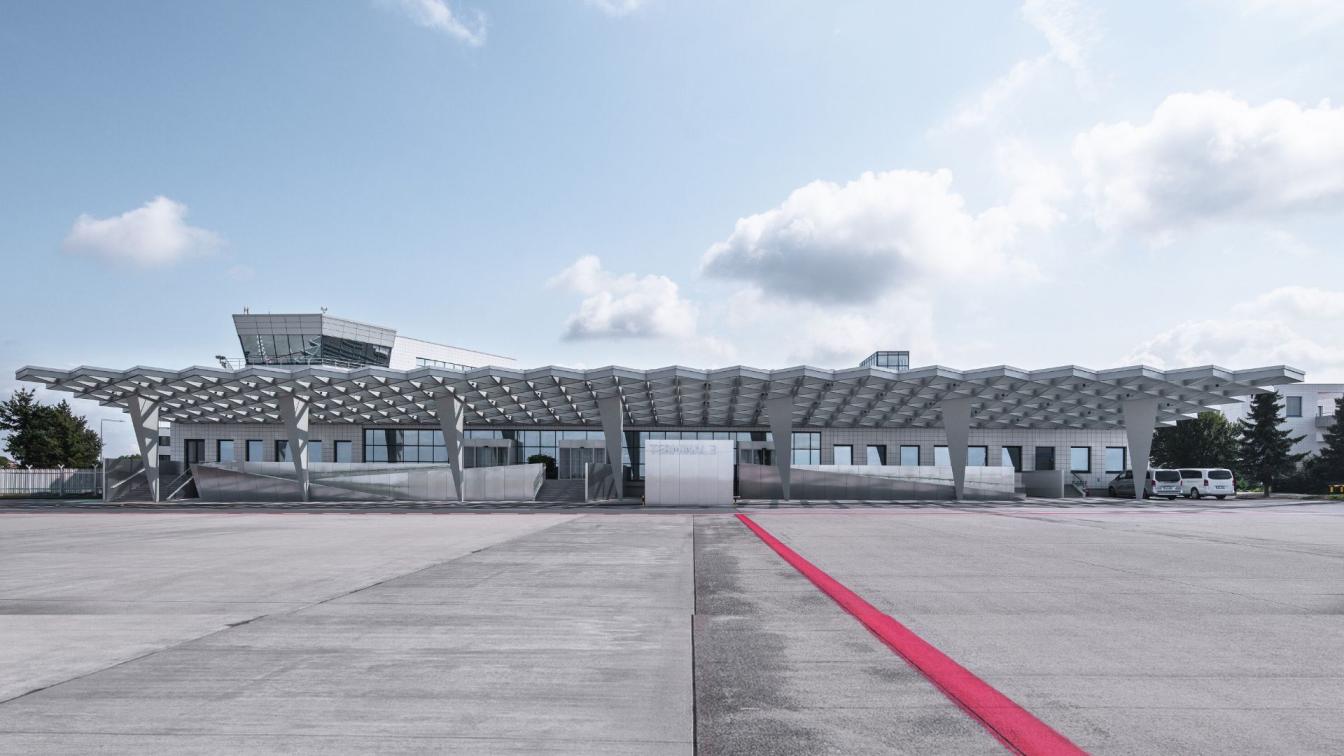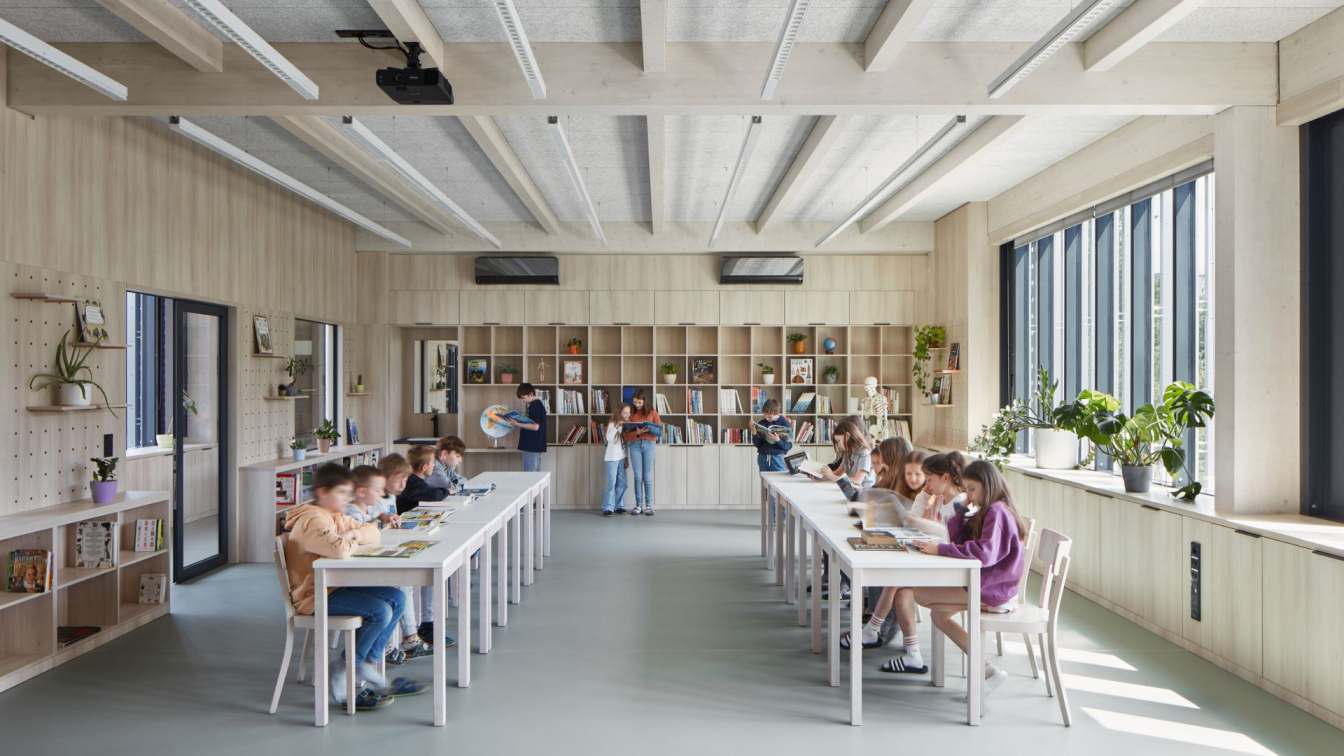Terminal 3 at Prague Airport underwent a major upgrade that preserved its postmodern character while enhancing both its representative appearance and overall functionality. New architectural elements—most notably the outdoor steel canopy—establish a distinctive visual identity, while interior improvements significantly increase passenger comfort.
Project name
Prague Airport Terminal 3
Location
K Letišti 1073/25, 161 00 Prague, Czech Republic
Principal architect
Radek Lampa, Libor Hrdoušek, David Hřebačka, Dominika Klavrzová, David Skalický, Tomáš Kroužil
Collaborators
General contractor: PORR. Steel canopy structure: Mužík a syn. Aluminium canopy cladding: Albet. Ramp and staircase cladding, ceilings: ProInterier. Street-level entrances: Spiral. Tiling supplier: ProCeram. Glass partitions: RACCOON. Built-in furniture: Nüssli. Freestanding furniture supplier: Techo. Signage and wayfinding: Atlas. Baggage system: LogTech. Lighting supplier: Delta Light
Typology
Transportation › Airport
The expansion of the Montessori Elementary School Duhovka has increased its capacity while significantly enhancing comfort for both students and teachers. The project prioritized functionality, natural lighting, and high-quality acoustics.
Project name
Duhovka Elementary School
Location
Nad Kajetánkou 134/9, 169 00 Prague, Czech Republic
Design team
Radek Lampa, Libor Hrdoušek, Kateřina Havlová, Hana Púčeková, Oksana Džabarjan, Oleg Kovalyuk, Jana Věnečková, David Skalický
Collaborators
Custom-made furniture: klrink. Lighting supplier: ZG Lighting Czech Republic. Wooden support system: KASPER CZ
Built area
Built-up area 1,093 m² existing building 404 m² gymnasium extension Gross floor area 7,210 m² Usable floor area 381 m² gymnasium extension 1,099 m² classroom extension
Material
Alucobond, special sandwich panels – facade. Vinyl – floor. Wood wool board – ceiling. Laminated MFD boards – furniture. Ceramics – bathroom tiling.
Typology
Educational Architecture › School



