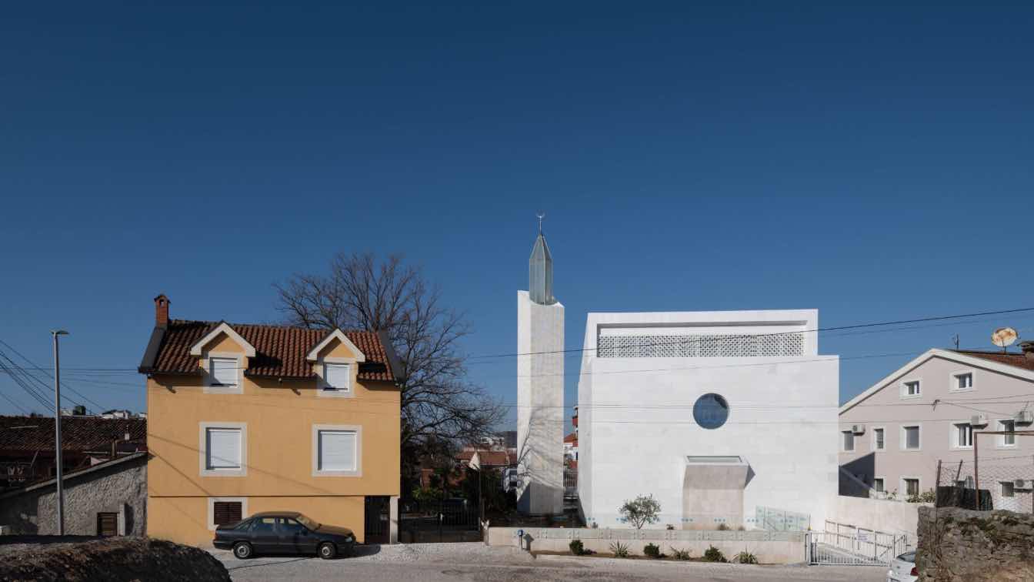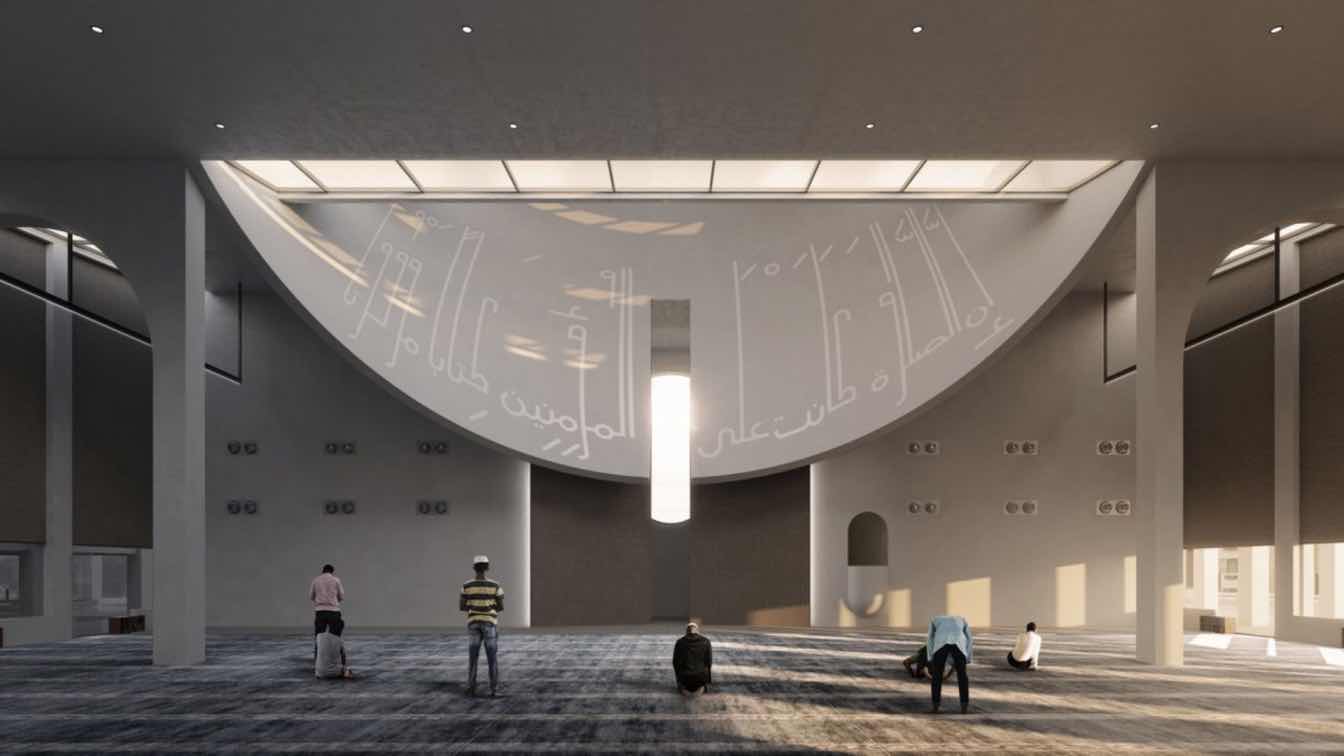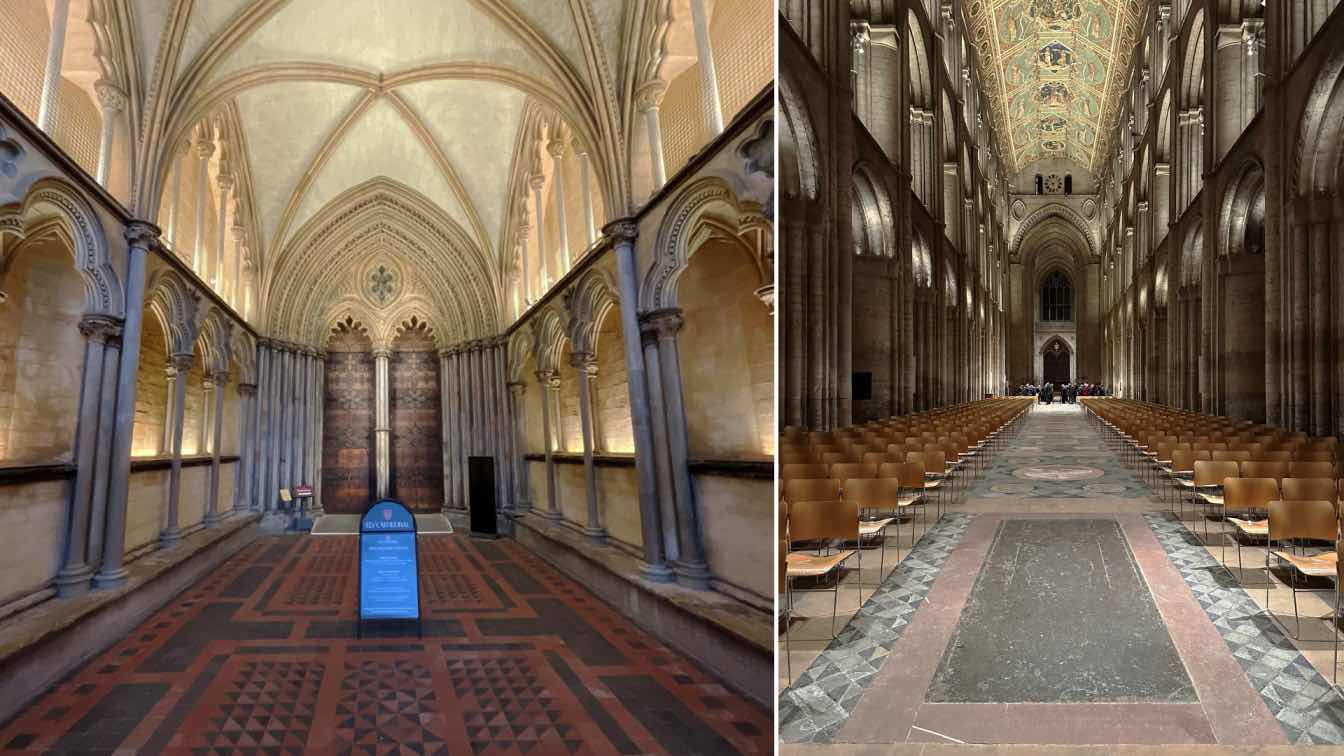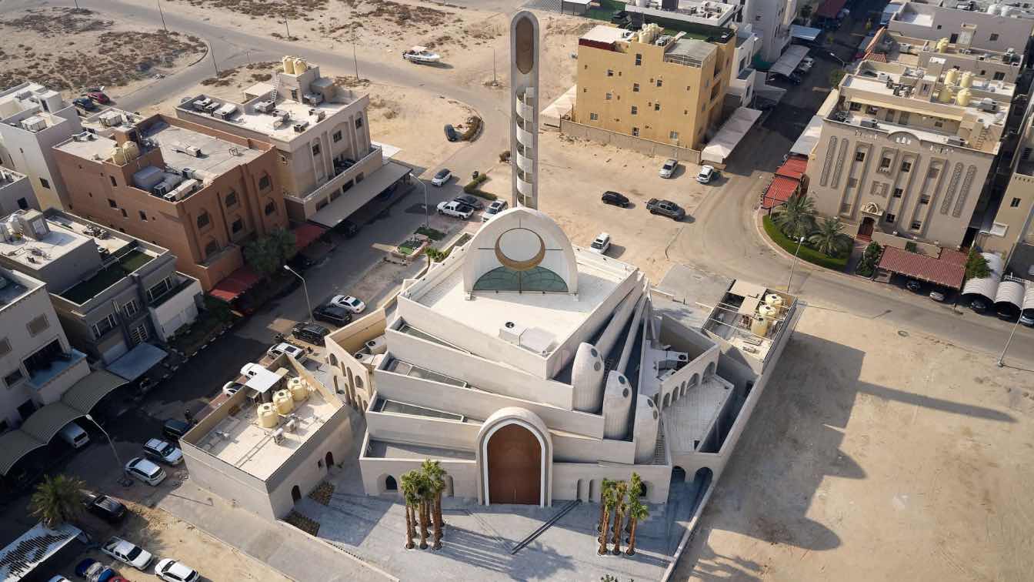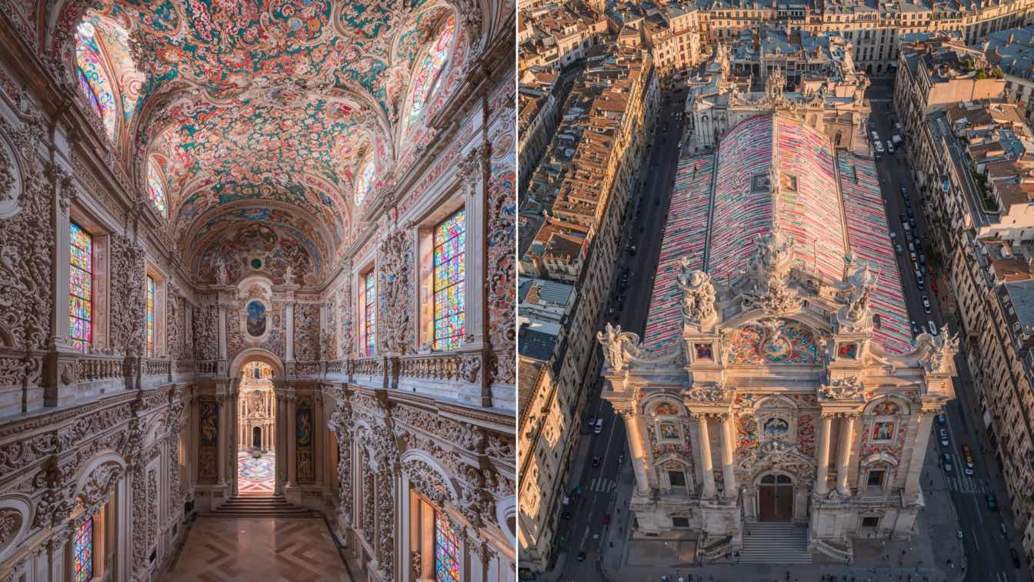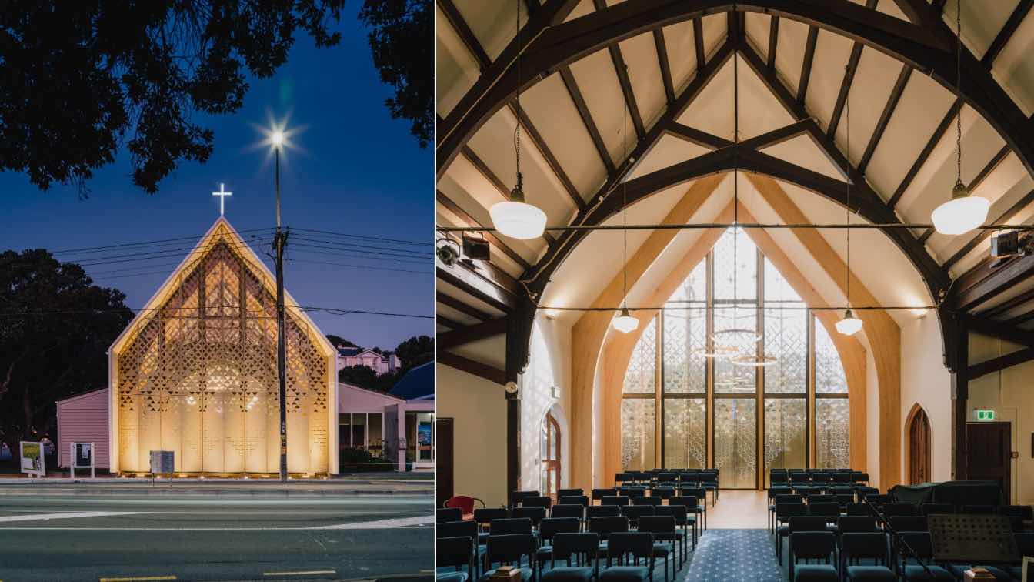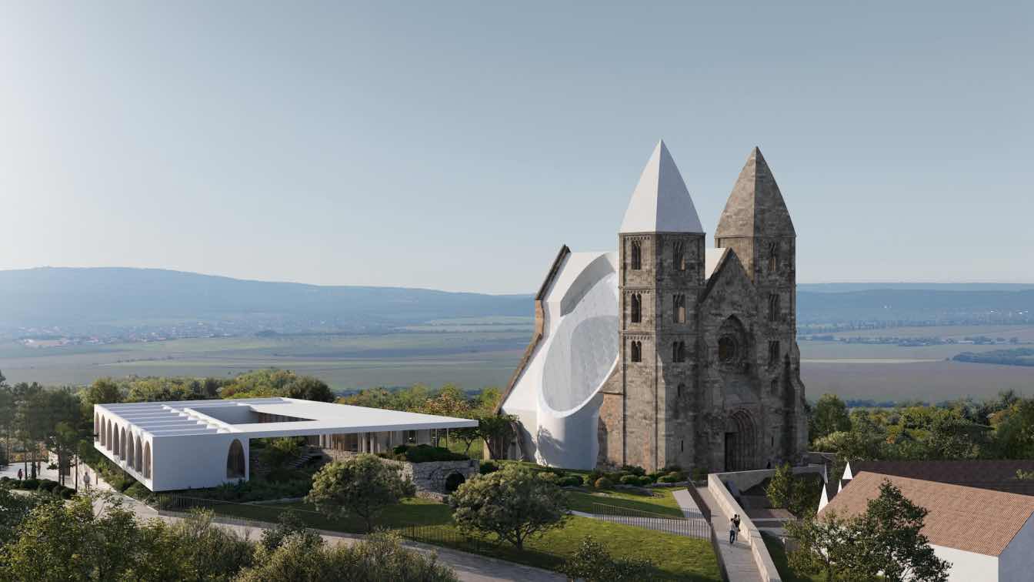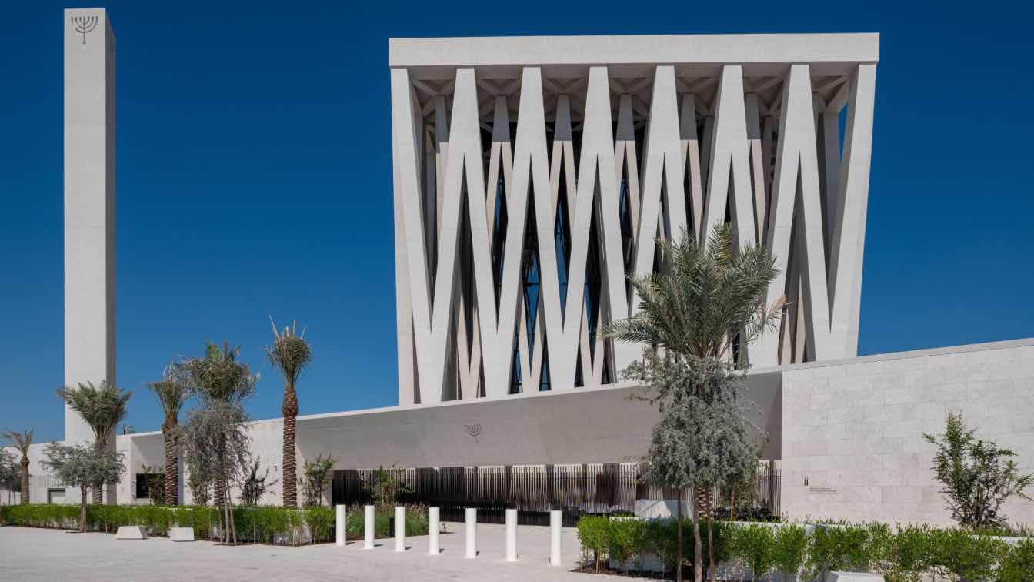In the settlement of Drač (Podgorica_Monteengro), not only when it comes to Stara varoš (old city of Podgorica), but also in Montenegrin cities more widely, there is a unique typology of residential buildings, the essence of which is represented by single-pitched roofs of houses that direct water towards the inner courtyard.
Project name
Hadrovića Mosque
Architecture firm
ARHINGinženjering
Location
Podgorica, Montenegro
Photography
Ilya Ivanov, Lejla Nurković
Principal architect
Rifat Alihodžić
Design team
Rifat Alihodžić, Jasmina Salković, Elvira Muzurović, Branko Rabrenović
Interior design
ARHINGinženjering
Civil engineer
AB CAD MONTEENGRO
Structural engineer
AB CAD MONTEENGRO
Environmental & MEP
Vitreum Montenegro, Denikoo Montenegro, Aqua Link Monteengro
Landscape
ARHINGinženjering
Lighting
Vitreum Montengro, Temas Lighting
Supervision
ARHINGinženejring
Visualization
ARHINGinženjering
Tools used
ArchiCAD, D5 Render, Adobe Photoshop
Construction
Apolos-Ing Podgorica
Material
Stone, metal sheet, wood, ceramics
Client
Mejlis of Islamic Community Podgorica
Typology
Religious Architecture › Mosque
Kuwait-based Babnimnim Design Studio’s maiden project in Bahrain creates a new blueprint for mosque design as it meets the spiritual and communal needs of worshippers.
Architecture firm
Babnimnim Design Studio
Location
Al-Hidd, Bahréin
Tools used
AutoCAD, Rhinoceros 3D, Adobe Photoshop, Adobe InDesign, Adobe Illustrator
Principal architect
Jassim AlSaddah, Nour Khuder
Design team
Jassim AlSaddah, Tareq Hashim, Mishari AlNajjar, Nour Hussein, Nour Khuder, Jarmine Jae Dela Cruz, Nora Irsheid, Ahmad AlKhateeb, Manaf AlNafouri, Mayuggha Ret Adars, Tasneem Baxa
Collaborators
Tamam Contracting - Lumen Arts
Visualization
Mohammed Mubarak
Client
Mrs. Najat Sulaiman Ibrahim Bo Haimed
Typology
Religious Architecture › Mosque
Ely Cathedral has been awarded the prestigious gold Eco Church Award by the Christian conservation charity A Rocha UK in recognition of their dedication and commitment to taking action on climate change.
Written by
CBG Consultants
Photography
CBG Consultants
The Mamluki Lancet Mosque (Adlah Mohammed Abdulrahman AlBahar) is a blend of classical Egyptian architecture and contemporary design principles. Located within the heart of a residential neighborhood in Al-Masayel, Kuwait, the mosque embodies a harmonious integration of traditional elements and modern interpretations, creating a spiritual and funct...
Project name
Mamluki Lancet Mosque
Architecture firm
Babnimnim Design Studio
Location
Al-Masayel, Kuwait
Photography
Exterior Photos by: Mohammed Ashkanani, Interior Photos by: Mohammed Alsaad and Nasser Alomairi
Principal architect
Jassim AlSaddah
Design team
Jassim Alsaddah, Tareq Hashim, Mishari Alnajjar, Yolla Ali, Hesham Younis, Ahmed Alkhateeb, Manaf Alnafouri, Mustafa Reda, Tasneem Baxa, Baraa AlToubaji
Collaborators
Calligraphy: Jassim Alnasrallah
Interior design
Babnimnim Design Studio
Construction
Bneider International
Material
Gray stone cladding, white clay plastering
Typology
Religious Architecture › Mosque
This project envisions a new cathedral in Florence, blending the sculptural and architectural mastery of Francesco Borromini with the vibrant, surreal artistry of Takashi Murakami.
Project name
Murakami Cathedrals
Architecture firm
Mohammad Qasim Iqbal
Tools used
MidJourney AI, Magnific AI
Principal architect
Mohammad Qasim Iqbal
Visualization
Mohammad Qasim Iqbal
Typology
Religious Architecture › Cathedral
In 2017, St Hilda’s Anglican Church in Island Bay approached First Light Studio with a brief describing the need for a beautiful, quality, and timeless design for the existing church. This request followed a one-year ultimatum from the council to address the building's earthquake-prone status.
Project name
St Hildas Church Alteration
Architecture firm
First Light Studio
Location
Island Bay, Wellington, New Zealand
Principal architect
Bronwyn Phillipps
Design team
Ben Jagersma, Guy Marriage, Bronwyn Philliipps
Collaborators
AE Tilley (screen), Black Sheep Construction (Builders), Techlam (trusses)
Interior design
First Light Studio
Built area
53 m², 9.5m high
Structural engineer
King & Dawson Architects & Engineers Ltd
Lighting
Fifth Season Design
Construction
Black Sheep Construction
Material
Glulam Trusses With Light Timber Structure, Timber Structure, Perforated Aluminium
Client
St Hildas Anglican Church
Typology
Religious Architecture › Church, Heritage Alteration
In this concept of BORD Architectural Studio the subtle composition of the new elements related to the ruins of the medieval church and the monastery simultaneously evokes the original spatial structure, preserves the romantic atmosphere of the ruins and integrates new functions that meet contemporary needs.
Project name
Concept Plan for the Renovation of the Surroundings of the Old Church of Zsámbék
Architecture firm
BORD Architectural Studio
Location
Zsámbék, Hungary
Principal architect
Péter Bordás
Design team
Anita Bodnár, Diána Bodorkos, Fruzsina Damásdi, András Fábry, Artúr Lente, Tamás Mezey, Anh Quan Nguyen, Viktória Torda
Visualization
The Greypixel
Typology
Religious Architecture › Church
Dubai-based architectural photography studio, DEED STUDIO, is delighted to announce that their project, The Abrahamic Family House in Abu Dhabi, has recently been honored as the Category Winner in Photography | Architecture Exteriors at the LOOP Design Awards 2023.
Photographer
Deed Studio.UAE
Project name
Abrahamic Family House
Architecture firm
Adjaye Associates
Location
Abu Dhabi, United Arab Emirates

