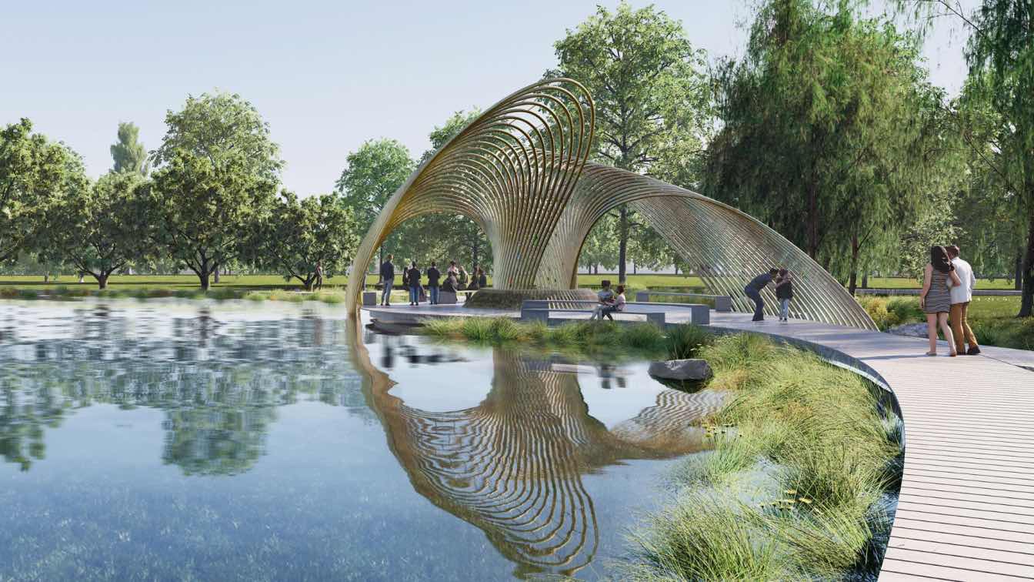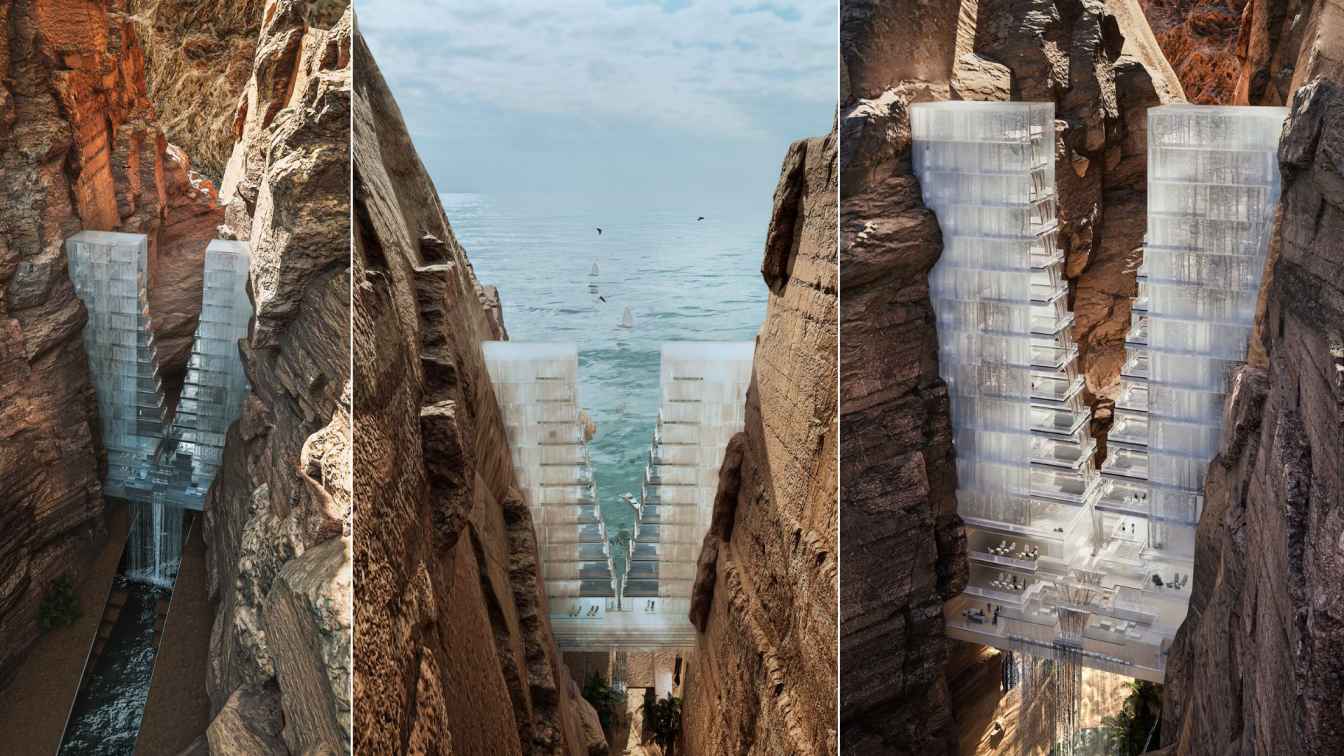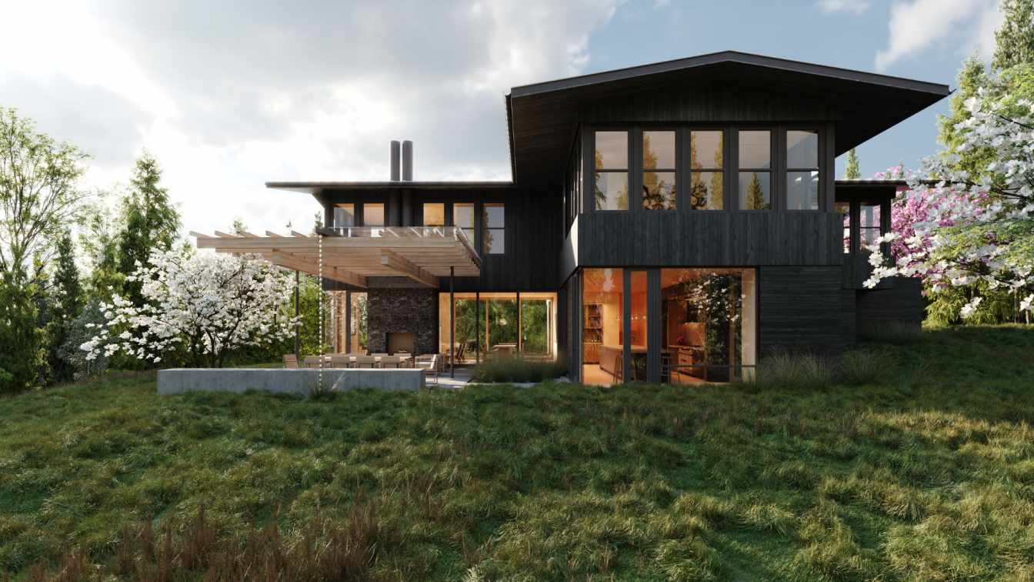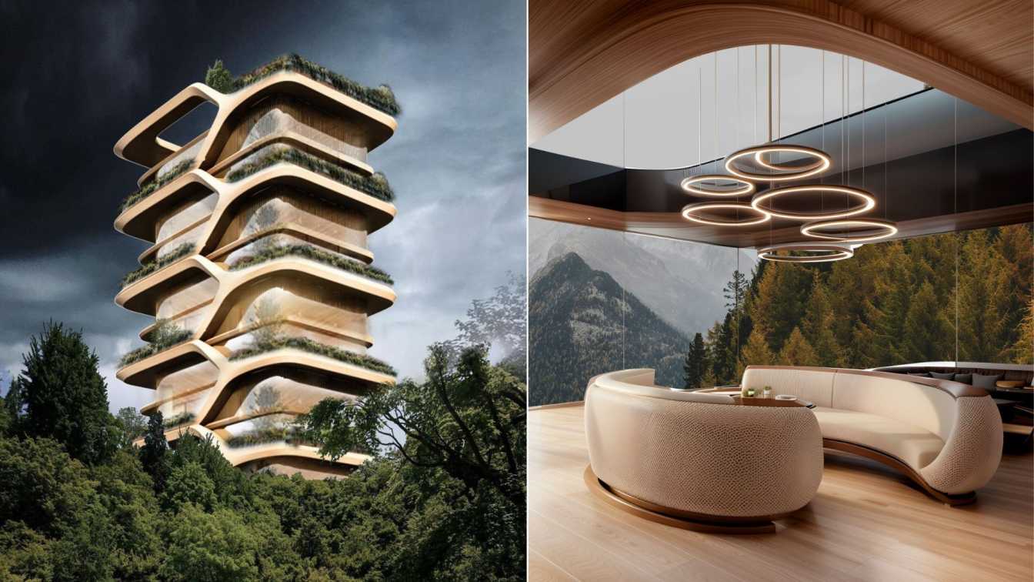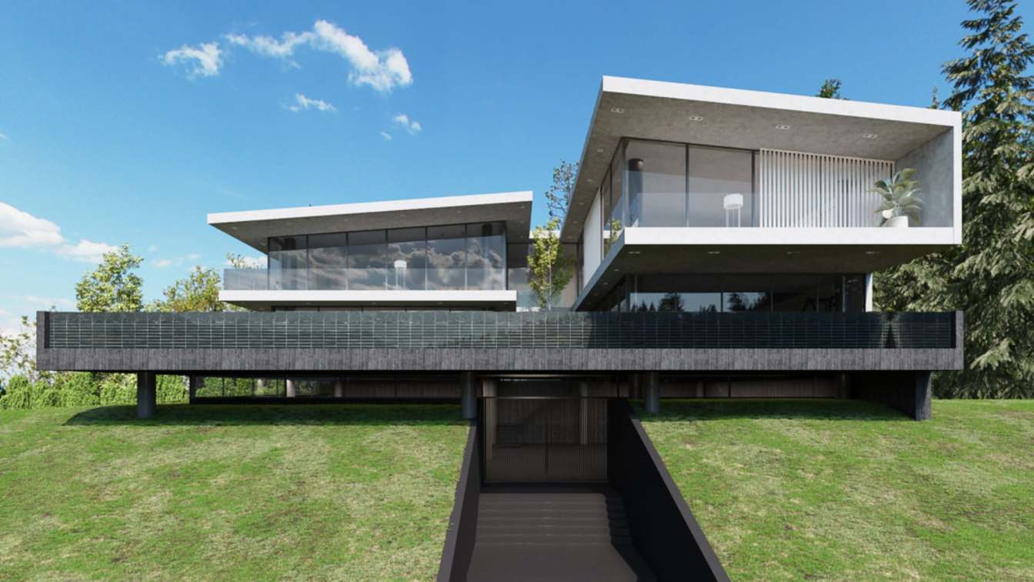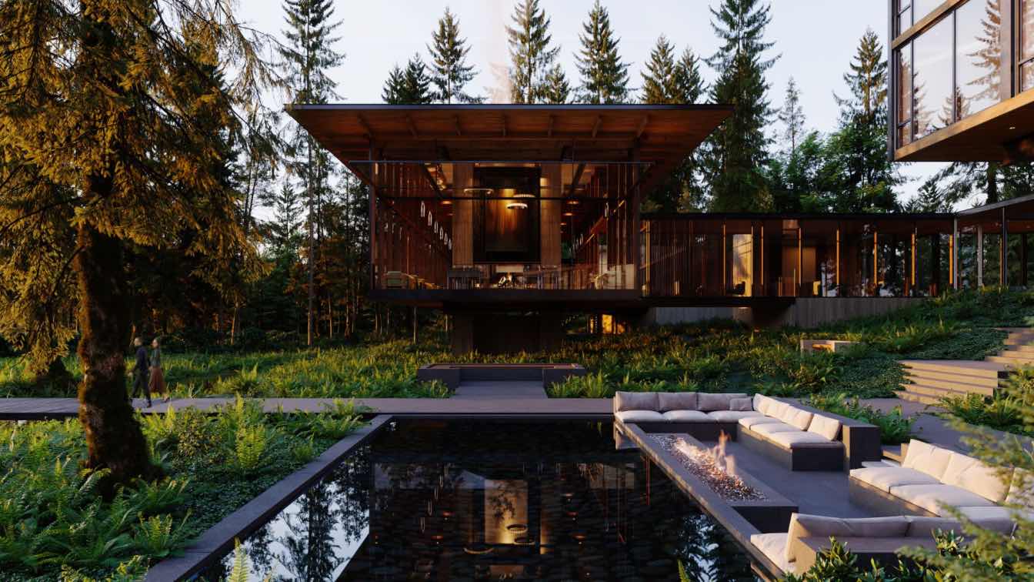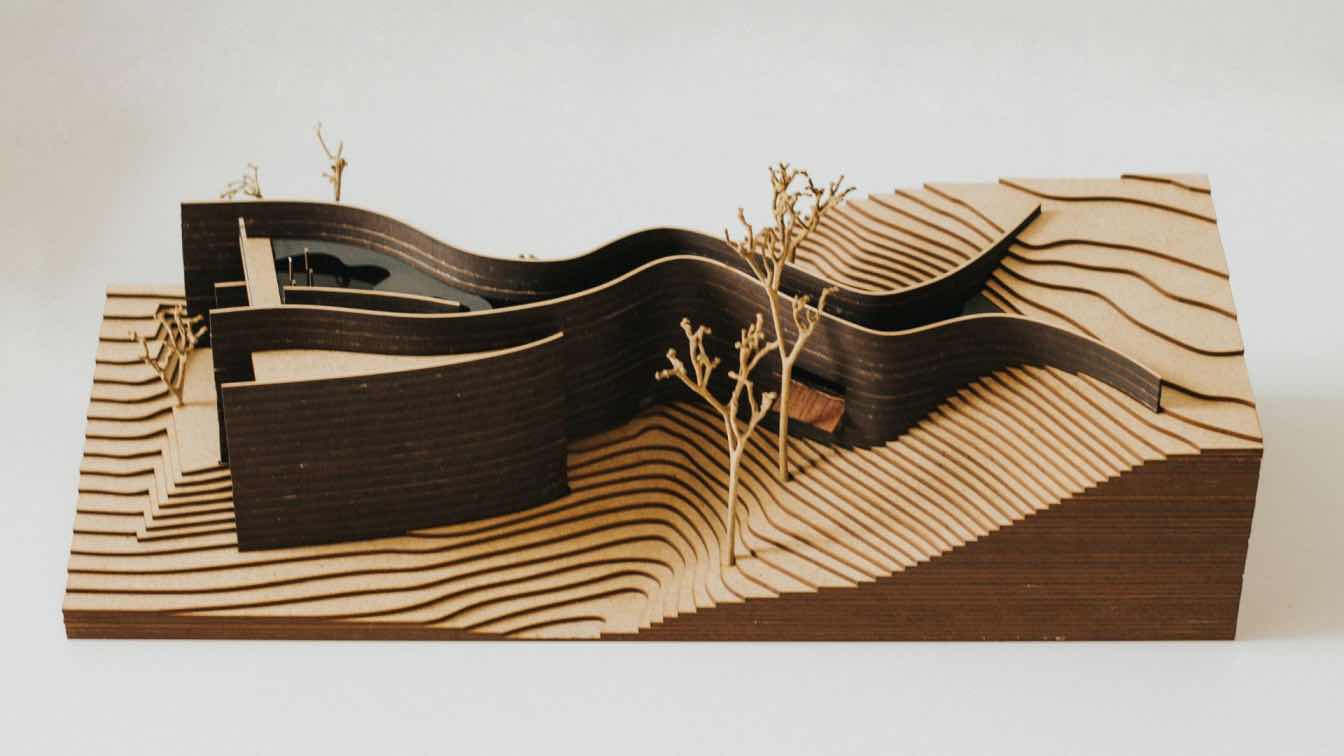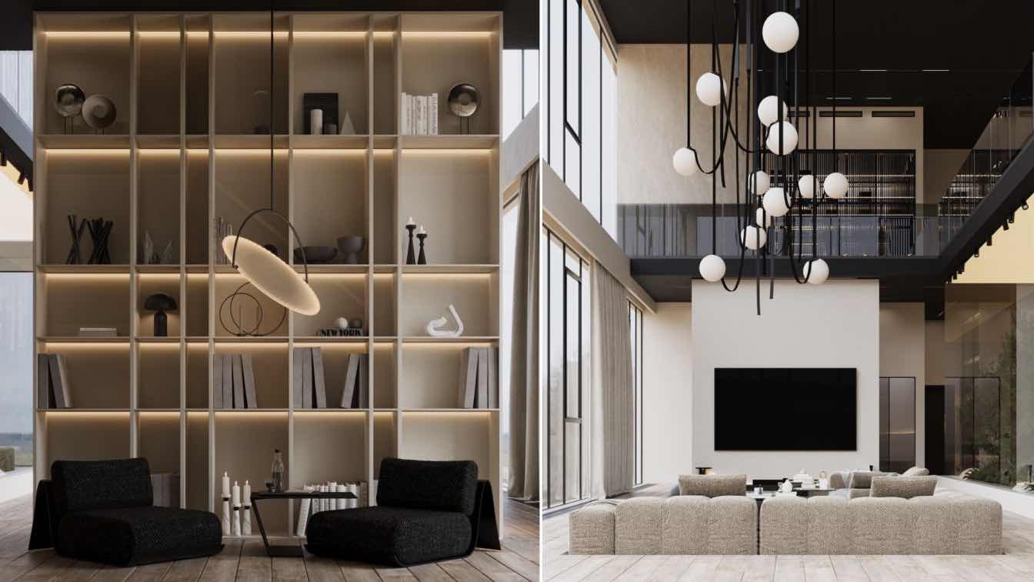The genesis of The Memorial is the expression of the survivors healing journey. This is represented as brass strands that emerge from the land and the water. As they converge together they create a protective, self supporting canopy, a place to gather, a safe space.
Project name
Connected Voices
Architecture firm
Amass Architects, Ben Juckes
Location
Ballarat, Australia
Tools used
Rhinoceros 3D, Grasshopper, Enscape, Adobe Suite
Principal architect
Kieran Ward
Design team
Kieran Ward, Ben Juckes, Paul Sawyer, Brett Sc
Collaborators
Realm Studios, Tensys
Visualization
Amass Architects
Client
City of Ballarat, State Government of Victoria
Status
Winner of 2 stage design competition – Currently in Design Development
Suspended between two colossal, 600-meter granite cliffs that flank the entrance to Wadi Tayyib Al Ism in Saudi Arabia's Tabuk province, the Ice Cube Hotel will redefine tourism. Dangling high above the road snaking through the imposing mountains, the hotel boasts an unparalleled vantage point over the Gulf of Aqaba below.
Project name
Ice Cube Hotel
Architecture firm
Kalbod Studio
Location
Magna, Neom, Saudi Arabia
Tools used
Midjourney AI, Adobe Photoshop
Principal architect
Mohamad Rahimizadeh
Design team
Lead Architect: Mehrdad Akhlaghi
Collaborators
R&D: Pegah Samei, Pardis Ahmadi
Visualization
Ziba Baghban, Melika Khalesi
Typology
Hospitality › Hotel
Perched high above East Sound on Orcas Island and blessed with 270-degree views that include Victoria Island, the Coast Range, the city of Vancouver and Mount Baker, this 5,400-square-foot summer home for a young family, has a cross-shaped floorplan, oriented on the cardinal points, to mark and exploit the vast prospect it enjoys.
Project name
Hilltop Haven
Architecture firm
Heliotrope Architects
Location
Orcas Island, Washington, USA
Principal architect
Mike Mora, Jonathan Teng
Design team
Mike Mora, AIA, Principal). Jonathan Teng, AIA, Project Manager
Collaborators
Architecture firm and Interiors: Heliotrope Architects - Structural Engineer: Swenson Say Faget - Artwork: Jessica Cantlin and Deb Achak (Winston Wachter Gallery) - Whiting Tennis (Greg Kucera Gallery) - Structural Engineer: Swenson Say Faget
Visualization
Notion Workshop
Typology
Residential › House
Oblivion tower is a harmonious blend of controlled pure design and natural wooden materials, gracing both the exterior and interior. This elegant structure not only offers luxurious living spaces but also features a top-floor restaurant and cocktail bar, providing breathtaking views and a refined dining experience.
Project name
Oblivion Tower
Architecture firm
Mind Design
Location
London, United Kingdom
Tools used
Autodesk Maya, AI, Adobe Photoshop, UE
Principal architect
Miroslav Naskov
Visualization
Mind Design
Typology
Residential › Apartment, Architecture, Sustainable Architecture
This villa designed by Amirhossein Nourbakhsh and Sara Mokhtarian in small village, named Lasboo, which is located in the north of Iran. It is over the hill with a stunningly beautiful scenery. It also designed with a new, unique, and diverse quality as it has a yard with open, semi open, and closed parts. It is noticeable that although it is a par...
Project name
Lasboo Villa
Architecture firm
Didformat Studio
Tools used
Autodesk 3ds Max, Corona Renderer, Adobe PhotoShop
Principal architect
Amirhossein Nourbakhsh, Sara Mokhtarian
Visualization
Amirhossein Nourbakhsh
Typology
Residential › Villa
Tofino Beach Lodge is located on the rugged West Coast of Vancouver Island within the UNESCO Clayoquot Sound Biosphere Reserve and on the traditional territory of the Tla-o-qui-aht First Nation.
Project name
Tofino Beach Resort
Architecture firm
Eerkes Architects, dHK Architects
Location
Tofino, British Columbia, Canada
Principal architect
Les Eerkes
Design team
Jonathan Thwaites
Built area
Lodge Floor Area: 15,800 ft². Hotel Floor Area: 39,500 ft². Spa: 360 ft². Staff and Maintenance: 11,800 ft²
Collaborators
Murdoch de Greef, Westmark
Visualization
Notion Workshop
Typology
Hospitality › Resort
The night passes, the plague passes, the summer passes, the winter passes, the war passes, the peace passes, what is born passes, what is done passes. Everything passes, and passes very well.” - Text inspired by Paulo Leminski
Project name
Que Passa House
Architecture firm
Tetro Arquitetura
Location
Brumadinho, Brazil
Tools used
SketchUp, Lumion
Principal architect
Carlos Maia, Débora Mendes, Igor Macedo
Design team
Carlos Maia, Débora Mendes, Igor Macedo
Collaborators
Manuela Moss (Model), Guilherme Brondi (Photographer)
Visualization
Igor Macedo
Typology
Residential › House
Tina Tajaddod: In the context of architectural design, "Umbra" refers to the shadow or the darkened area created by an obstruction to light. When incorporating this concept into a modern architectural space using elements like beige cement, glass, metal, wood, micro cement, and a rocky wall, we can focus on the interplay of these materials and the...
Architecture firm
TT Studio
Tools used
AutoCAD, Autodesk 3ds Max, Corona Renderer, Adobe Photoshop
Design team
Tina Tajaddod, Mead Navision
Visualization
Tina Tajaddod, Emad Navidii
Typology
Residential › Apartment

