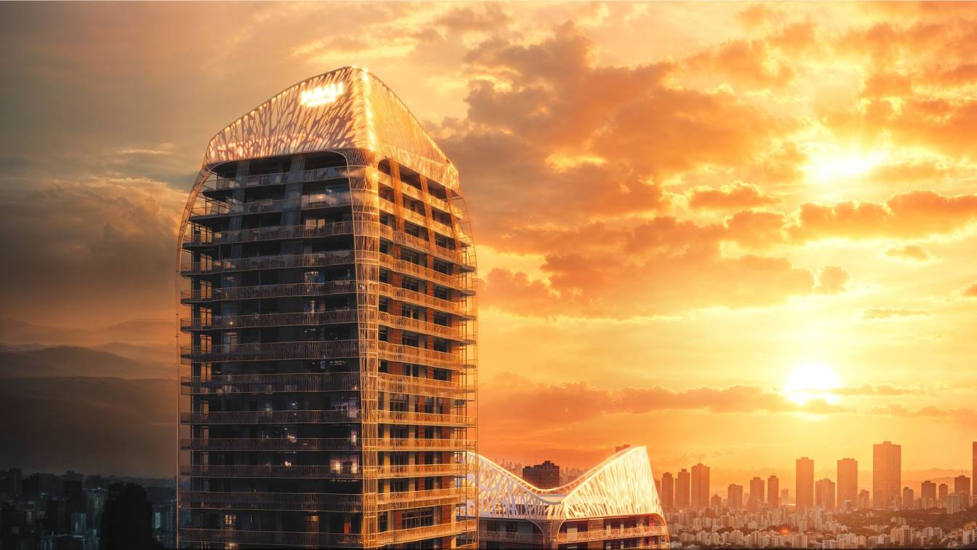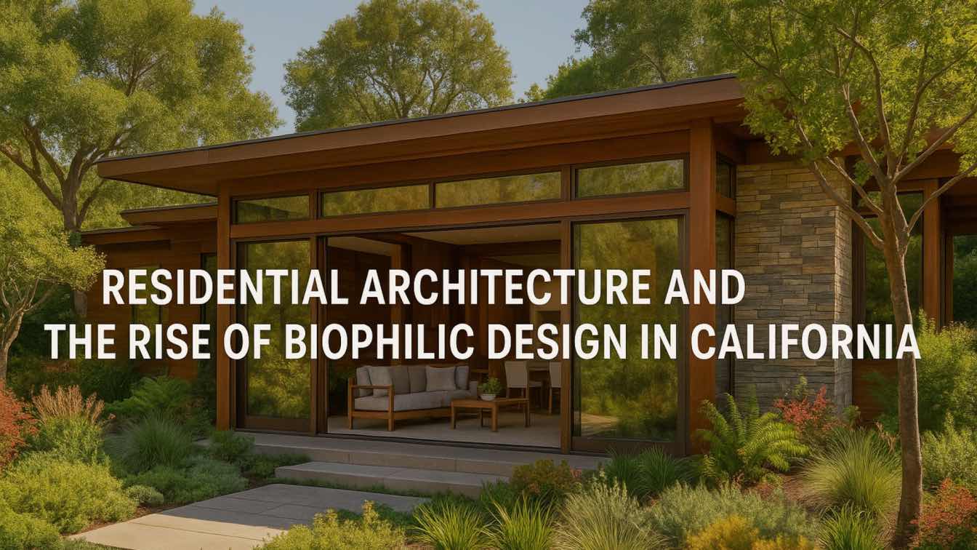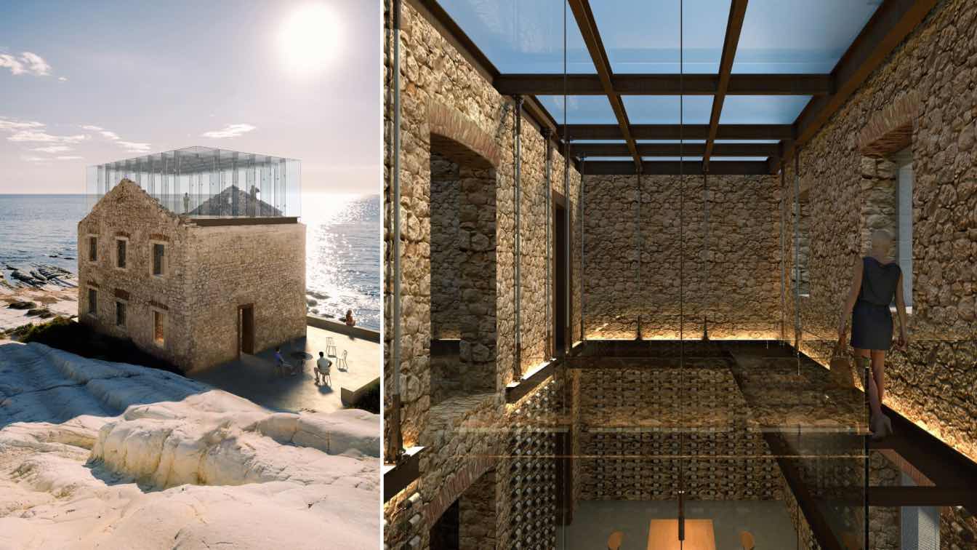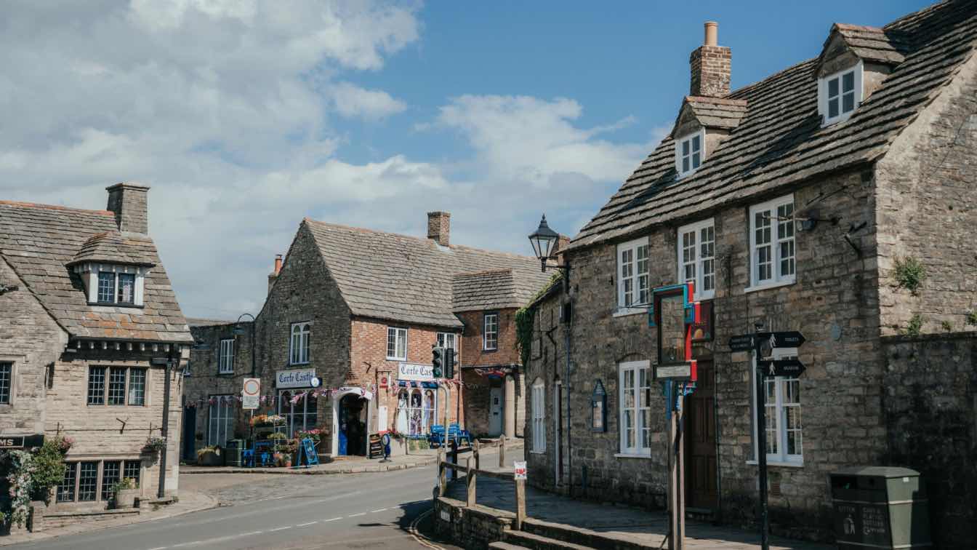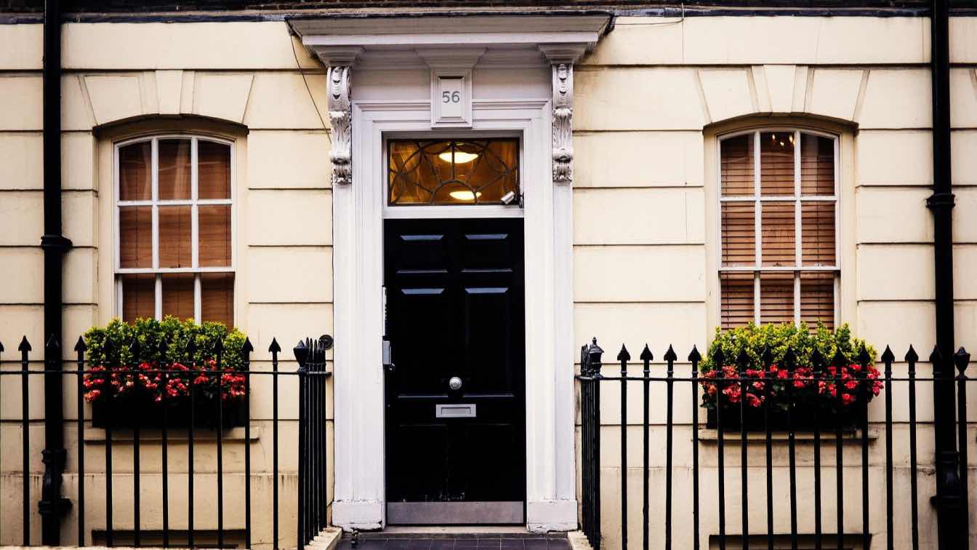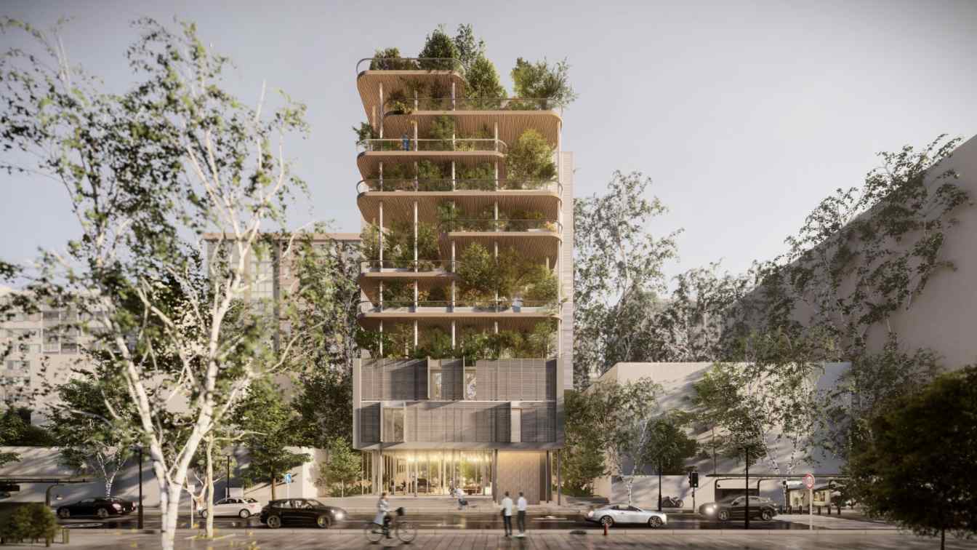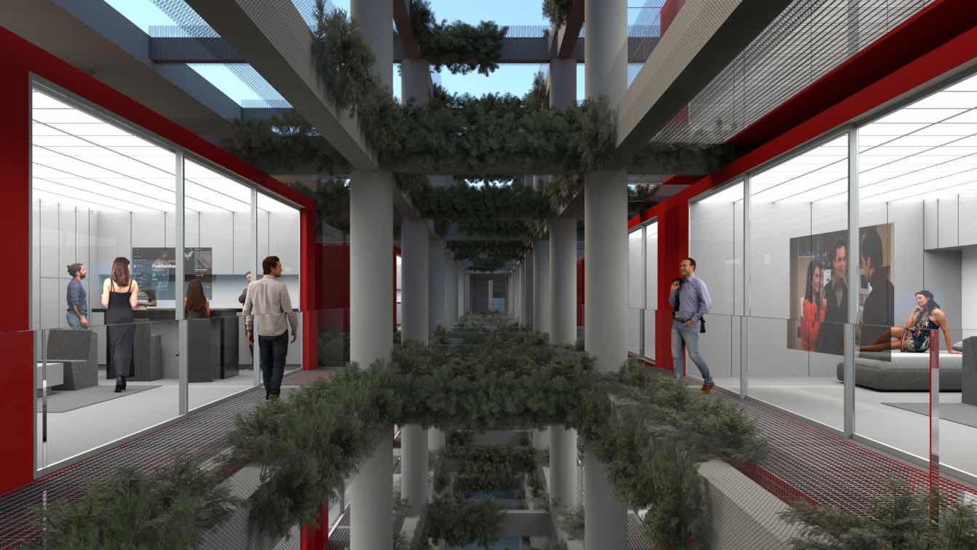Jabali Towers, designed by Spectrum Architecture, is a transformative mixed-use development in Tatu Central, the thriving business and lifestyle hub of Tatu City, Kenya. Spanning 9,524 m², this architectural masterpiece harmoniously blends innovation, cultural heritage, and environmental sensitivity.
Project name
Jabali Towers
Architecture firm
Spectrum Architecture
Location
Tatu City, Kenya
Tools used
software used for drawing, modeling, rendering, postproduction and photography
Principal architect
David Nikuradze
Design team
Aleksandre Kordzakhia, Beka Gotsadze, Dimitri Kenchoshvili
Typology
Residential Architecture › Mixed-Use Development
Biophilic and sustainable design in residential architecture isn’t about checking boxes or following fads. It’s about creating spaces that nurture and protect. When form and function merge with climate responsiveness and human-centered thinking, you get homes that are truly future-ready.
Written by
Liliana Alvarez
Photography
Amazing Architecture
Punta Bianca is the ideal Sicilian summer escape, shaped by extraordinary coastal geophysical formations and a 19th-century “time capsule” relic. The intervention embraces this context with a minimal approach, allowing the environment and the historic customs house remnant to speak for themselves.
Project name
Punta Bianca Suspended
Architecture firm
George Genovezos
Location
Agrigento, Italy
Tools used
AutoCAD, Rhinoceros 3D, V-ray, Adobe Photoshop, Adobe Illustrator
Principal architect
George Genovezos
Design team
George Genovezos
Visualization
George Genovezos
Client
Terraviva Competitions
Status
Competition, Finalist
Typology
Residential Architecture › Adaptive Reuse
Contemporary architects are pushing the boundaries of residential design through sophisticated loft conversions that seamlessly blend historic architectural elements with cutting-edge modern living solutions.
Written by
Liliana Alvarez
Explore how architects integrate audio-visual systems into high-end homes with invisible tech, seamless controls, and collaboration with AV contractors.
Written by
Liliana Alvarez
Doors are more than just functional barriers. They are an essential part of a home’s personality and style. The next time you are thinking about home improvements, don't overlook the importance of doors.
Written by
Liliana Alvarez
Development policies have dramatically changed Tehran's face from the 1990's decade. Due to the considerable economic profits and inappropriate policies of the municipality, contemporary homes and villas in narrow alleys have been rapidly substituted by oversized condos.
Project name
Green Yards Residential Building
Architecture firm
S-A-L Design Studio
Tools used
AutoCAD, SketchUp, Lumion, Adobe Photoshop
Principal architect
Behrad Tondravi, Siamak Khaksar
Design team
Ali Mohammadi Asl, Ghazale Dehghani, Marjan Ghalavand
Visualization
Ghazale Dehghani
Typology
Residential Architecture
George Genovezos & Lam Faraj: Augmented Living is a project that combines an augmented reality system, physical elements, and live activities. The intervention consists of housing units that alternate levels as they develop within the deconsecrated OLPA building.
Student
George Genovezos, Lam Faraj
University
University of Patras
Teacher
Panos Dragonas, Giannis Karras
Tools used
AutoCAD, Rhinoceros 3D, V-ray, Adobe Photoshop, Adobe Illustrator
Project name
Augmented Living
Typology
Residential Architecture

