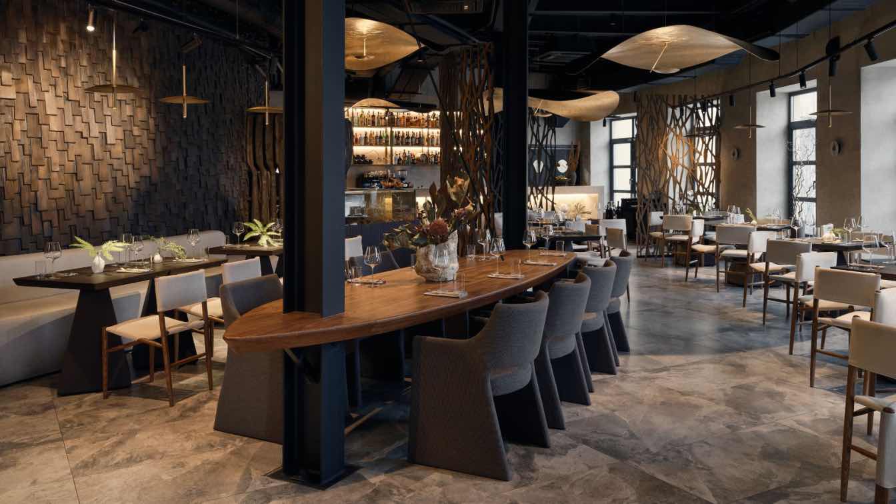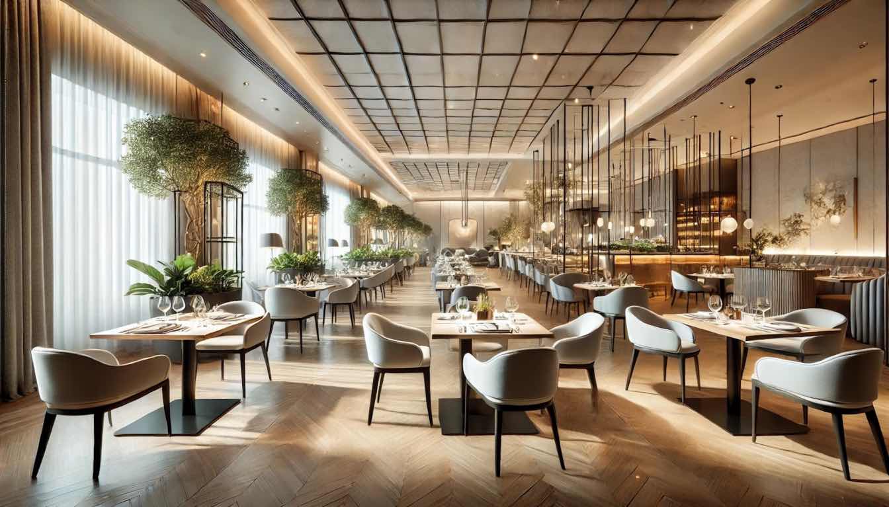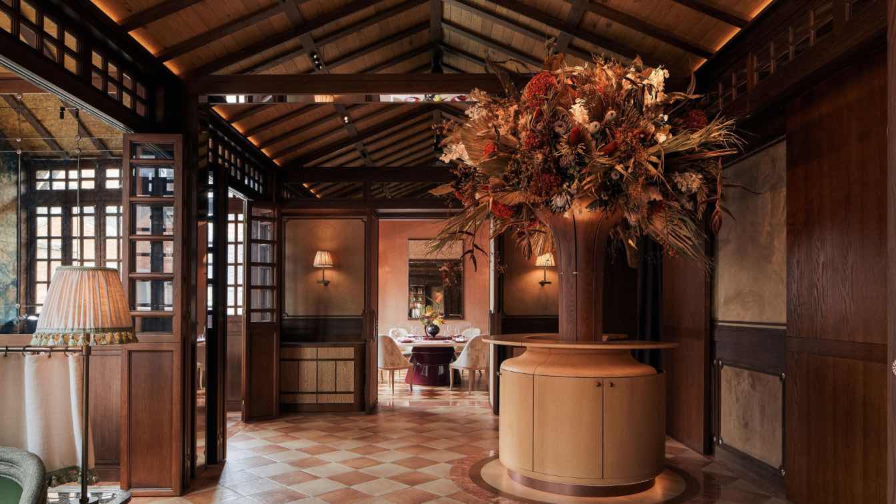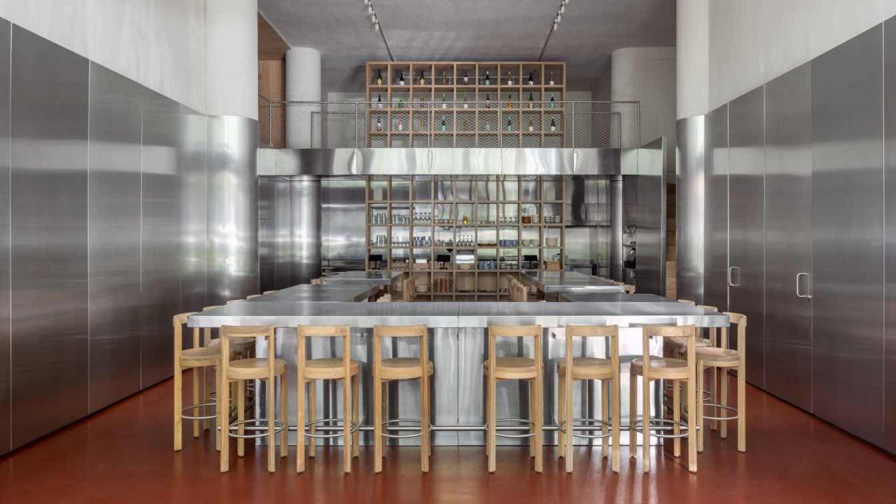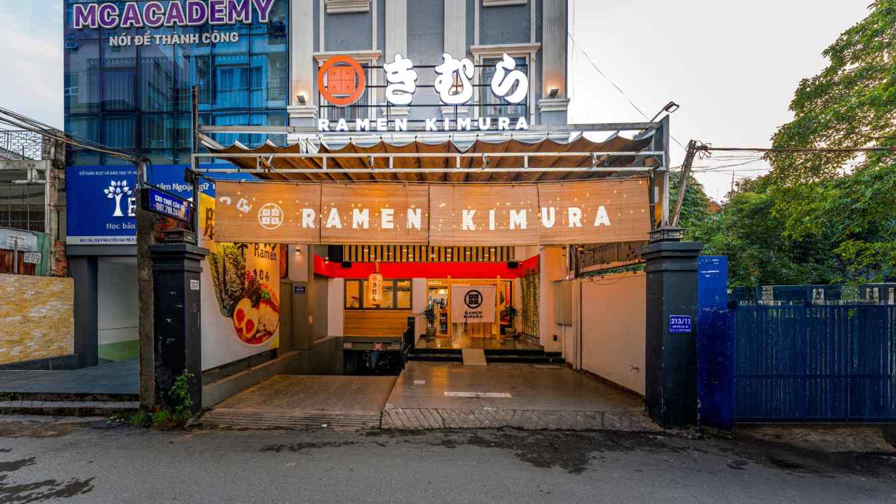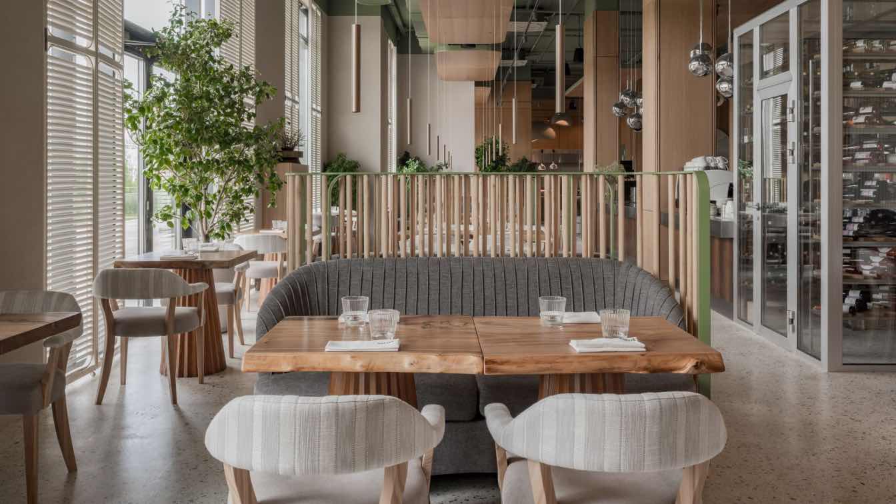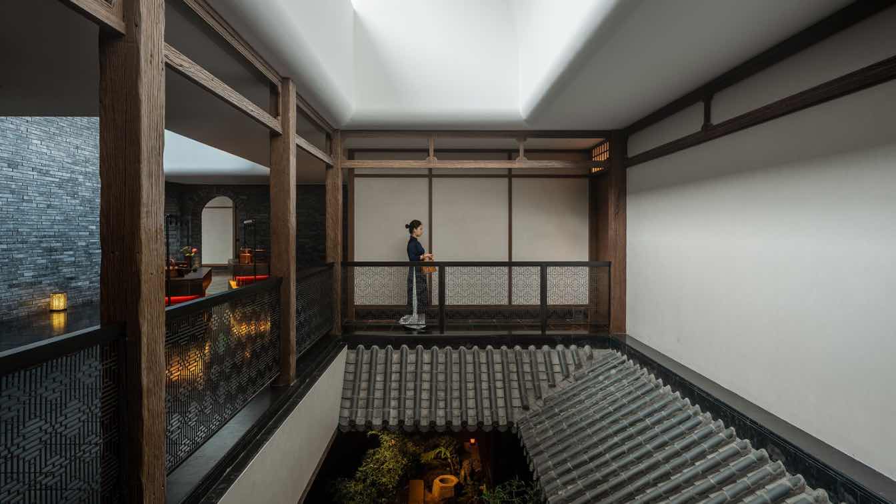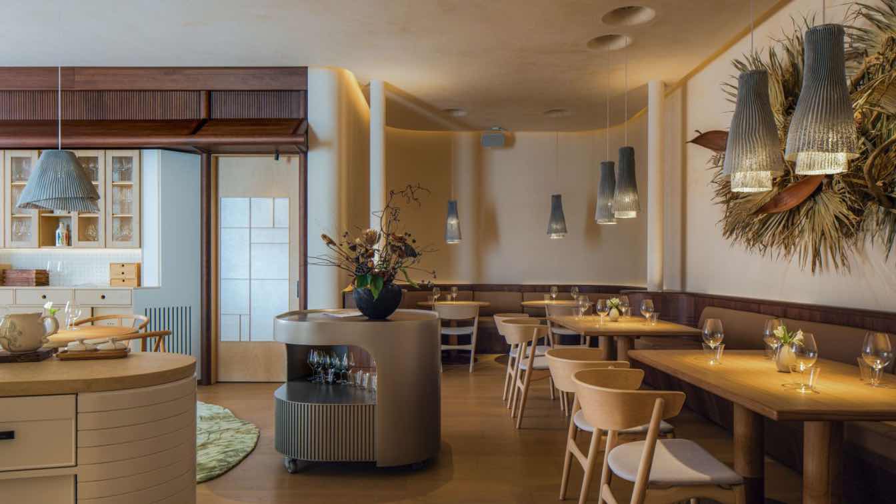Finoarte Design Bureau based in Moscow developed an interior of a premium seafood restaurant BARCA located in the Levashovsky bakery area — a new cultural and business space in Saint Petersburg, Russia.
Project name
BARCA - a premium seafood restaurant
Architecture firm
Finoarte Design Bureau
Location
Saint Petersburg, Russia
Photography
Dmitri Tsyrenschikov
Principal architect
Igor Belyaev – founder and CEO
Design team
Rostislav Cherkasov – lead designer
Structural engineer
http://tok-spb.ru/
Lighting
https://www.centersvet.ru/; bright-buro.ru; https://familyhall.ru/; https://2klw.ru/
Material
Furniture: reloft.ru (chairs) ; unikamoblar.ru (chairs) http://stylexo.ru/ (partitions); Decoration objects: https://lab-dome.com/main/ . https://roomers.ru/ Doors: ledder.ru. Floor coverings, tiles: ARDO studio. Sanitary engineering: santehnika-tut.ru
Tools used
Autodesk 3ds Max
Typology
Hospitality › Restaurant
Keyvendors is giving you the best and top restaurant interior design ideas so that you can make your restaurant impressive and appealing for your customers.
Written by
Liliana Alvarez
Photography
Amazing Architecture
Chris Shao Studio: A Japanese chef and a Chinese pastry chef dare to do French-Japanese cuisine (in Paris and now China). Opening a second to their Michelin-recognized Parisian restaurant in Shanghai.
Architecture firm
Chris Shao Studio LLC
Location
Zhangyuan W14, Shanghai, China
Photography
Zhu Hai Studio
Interior design
Chris Shao Studio LLC
Material
Venetian Plaster,Rustic Tile, Gradient Lacquer, hand carved wood veneer
Typology
Hospitality › Restaurant
Ignacio Urquiza & Ana Paula de Alba: Located in the Juárez neighborhood of Mexico City, Ninyas is a small restaurant specializing in rib eye tacos served together with sake.
Architecture firm
Ignacio Urquiza, Ana Paula de Alba
Location
Mexico City, Mexico
Principal architect
Ignacio Urquiza Seoane, Ana Paula de Alba
Design team
Michela Lostia di Santa Sofia, Alejandro Alegria, Ana Lucero Villaseñor, Fabiola Antonini, Filippo Peron
Collaborators
Ana Paula de Alba, Ignacio Urquiza, Rituales Contemporáneos, IUA Ignacio Urquiza Arquitectos
Construction
Grupo Impulsa
Landscape
Aldaba Jardines, Thalia Divadoff
Typology
Hospitality › Restaurant
Recently, the number of Japanese ramen shops in Vietnam has increased. The biggest design point is that the main target is young Vietnamese people. Since Vietnam has a cafe culture, I wanted to design a stylish and cute atmosphere.
Project name
RAMEN KIMURA - Nguyễn Gia Trí
Architecture firm
MIRAI IDCD
Location
213/9 Nguyễn Gia Trí, Phường 25, Bình Thạnh, Hồ Chí Minh, Vietnam
Photography
Anthony Nguyễn
Principal architect
Mamoru Maeda(前⽥ 護), Trần Bình Trọng
Design team
Mamoru Maeda, TRẦN BÌNH TRỌNG
Interior design
MIRAI IDCD
Design year
November / 2024
Completion year
November / 2024
Environmental & MEP
Kitchen (FUJIMAK VIETNAM)
Material
Main finishing / equipment; [Internal audience seats] Floor: Ceramic tile; Counter: laminate; Wall: paint, tile, Laminate; Ceiling: paint, natural bamboo; Features and lighting fixtures: Downlights, spotlights [kitchen]; Floor: Anti-slip tile; Ceiling: painting.
Tools used
software used for drawing, modeling, rendering, postproduction and photography; AutoCAD, Sketchup, Photoshop, Illustrator
Client
ToBe Search Vietnam
Typology
Hospitality › Restaurant
STUDIO 40: Forest is a restaurant of modern gastronomy for every day. This is the first casual food format of its kind adapted to Yekaterinburg, Russia.
Philosophy-nothingin a restaurantshoulddistractfromgastronomy.
Architecture firm
STUDIO 40
Location
Yekaterinburg, Russia
Photography
Natalia Gorbunova
Principal architect
Vladislav Soroka
Design team
Vladislav Soroka, Yulia Galunova, Maria Cheglakova, Natalia Nesterova, Natalia Petukhova, Alexander Kovshov
Interior design
Vladislav Soroka, Yulia Galunova, Maria Cheglakova, Natalia Nesterova, Natalia Petukhova
Collaborators
Elsa Bashirova
Material
Natural wood, plaster, paint, terrazzo, porcelain stoneware, mirror, botanical bas relief, fabric, glass
Visualization
Julia Galunova , Maria Cheglakova
Tools used
software used for drawing, modeling, rendering, postproduction
Typology
Hospitality › Restaurant
In December 2023, on the southern side of the Wanshou Hotel, Meng Du Hui: New Huizhou Cuisine welcomed its first guests. After nearly four months of architectural renovation and spatial design, Tanzo Space Design completed this transformation. Rooted in the evolving heritage of traditional Huizhou cuisine, this new space unfolds a vivid and harmoni...
Project name
Meng Du Hui Restaurant
Architecture firm
Tanzo Space Design
Location
Wanshou Road, Haidian District, Beijing, China
Photography
TOPIA Commercial Photography
Principal architect
Wang Daquan
Design team
Jin Ping, Ma Hongxu, Zhang Xiangrong
Collaborators
Xixi (Floral Design), NARJEELING (Copywriting)
Design year
November 2022
Completion year
March 2023
Construction
Beijing Huanrun Decoration Engineering Co., Ltd.
Landscape
Wild Green Botanic Garden - Zhang Xiaoguang, Yu Yan, Wang Yue
Typology
Hopsitality › Restaurant
Congratulations to our old friend "Co-Restaurant 蔻" for being selected in the "Michelin Guide Selected Restaurants" for two consecutive years. The new location is at the Huashang Financial Center in Chengdu, and this time Gokan Studio will create a more fitting spatial experience for it.
Project name
Co- Restaurant
Architecture firm
Gokan Studio
Photography
Here Space Photography
Principal architect
iZ Lee
Interior design
Gokan Studio
Material
Art paint, wood, natural stone, metal plate, glass brick
Tools used
Sketch Up, AutoCAD
Typology
Hospitality › Restaurant

