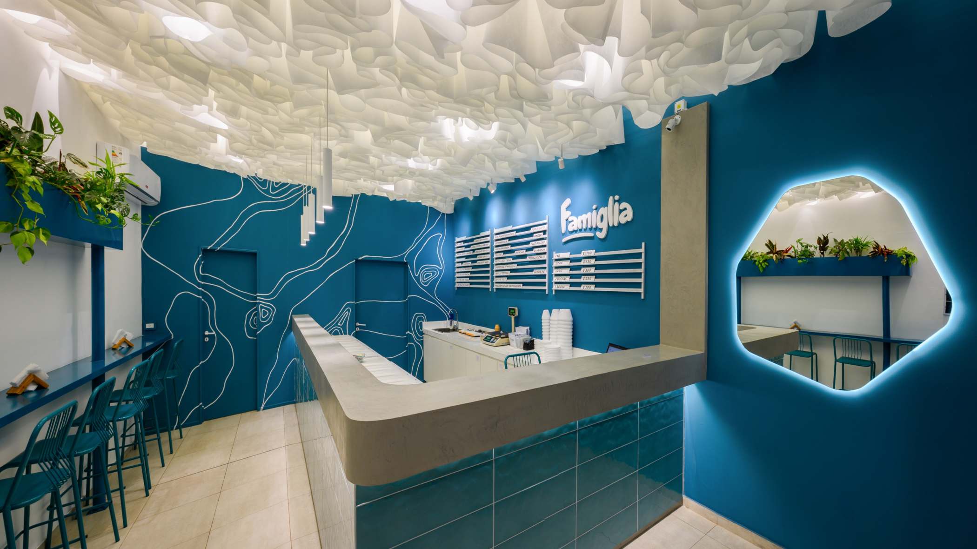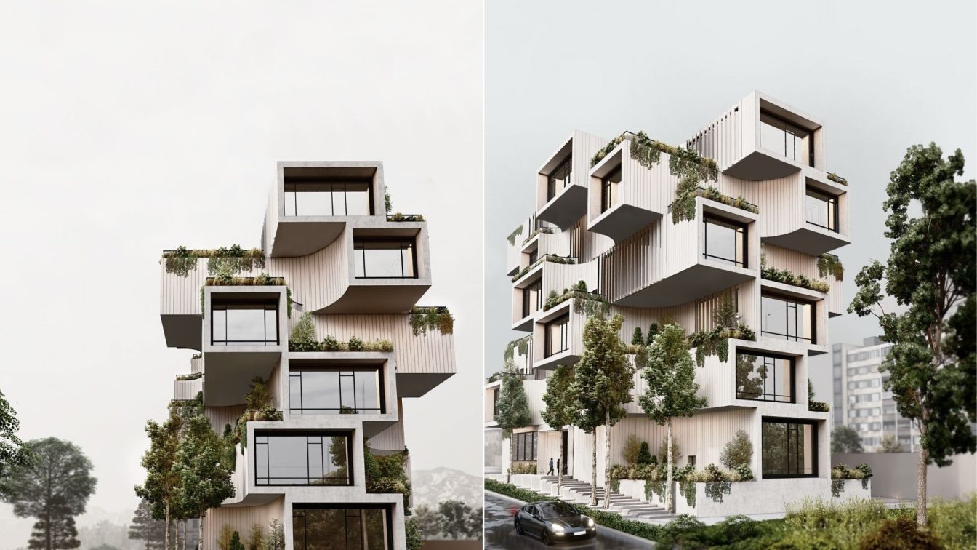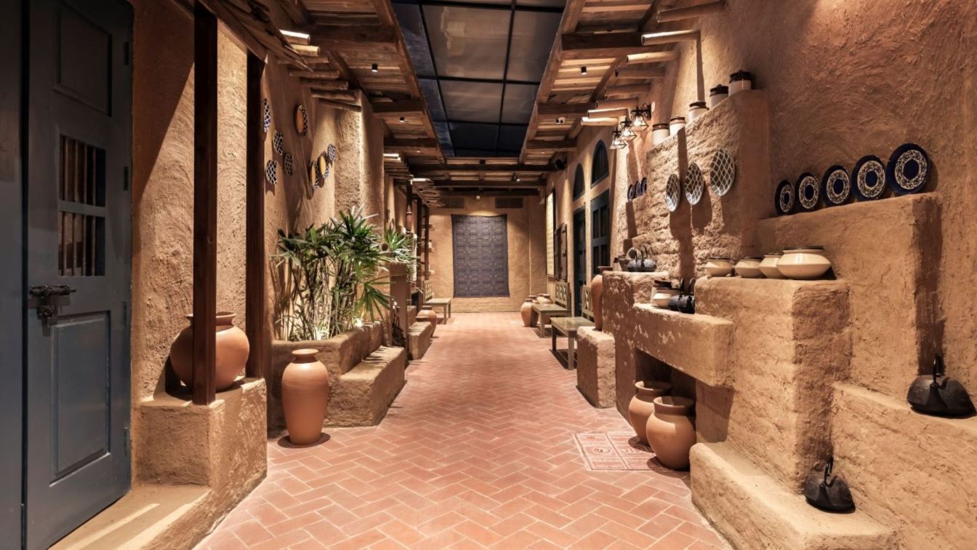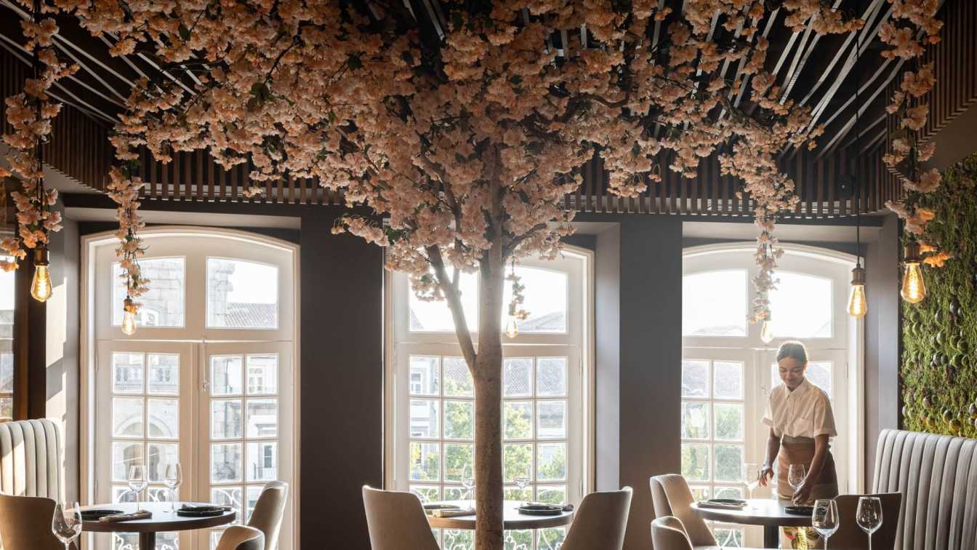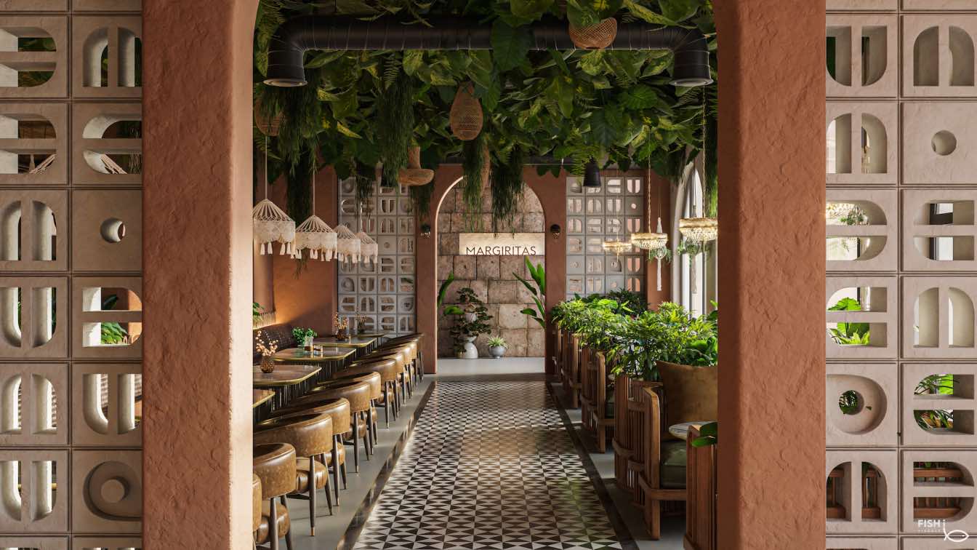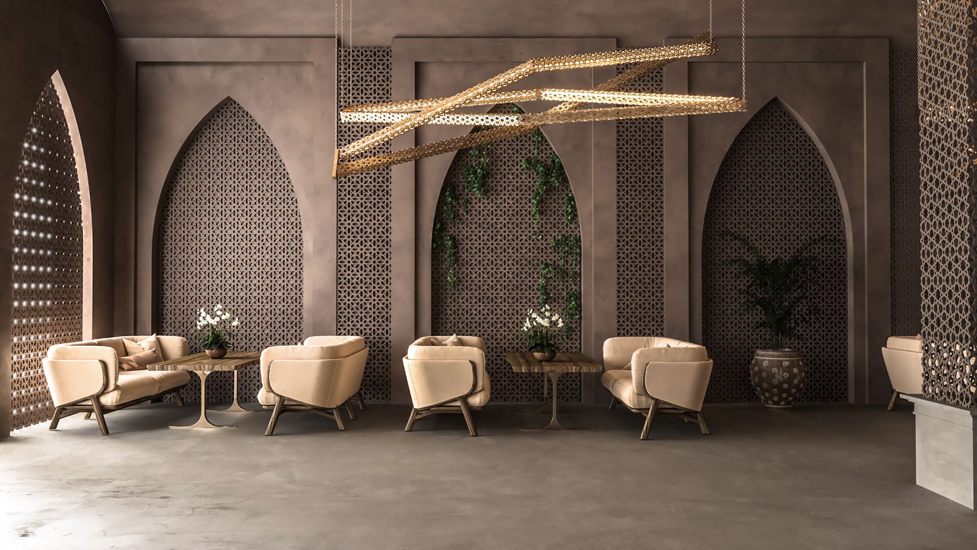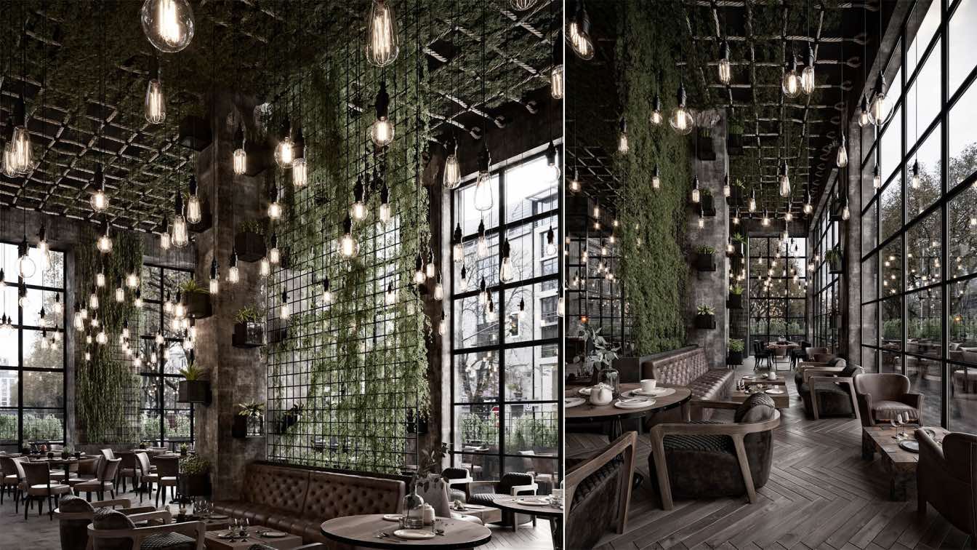Famiglia is much more than an ice cream store, it is a meeting point that makes people talk, firstly because of the richness of the ice cream and secondly because of everything that the brand generates.
Based on these premises, we sought to innovate the way in which the space was conceived, inspired firstly by the creaminess of the ice cream and s...
Project name
Heladeria Famiglia
Architecture firm
SET Ideas
Location
Córdoba Province, Argentina
Photography
Gonzalo Viramonte
Principal architect
Carlos Arias, Heriberto Martinez, Pedro Ruiz Funes
Design team
Pedro Ruiz Funes, Manuela Toledo, Juan E. Biassi
Interior design
Maria Meglioli
Collaborators
Dirección de obra: Pedro Ruiz Funes, Manuela Toledo. Administración de obra: Pedro Ruiz Funes, Manuela Toledo. Carolina Rufeil, Valentina Bertossi
Civil engineer
Francisco Pascualini
Environmental & MEP
Francisco Pascualini
Client
Famiglia Casa de Helados
Typology
Commercial › Ice Cream Shop
The park restaurant project is formed on a green context. The volumes are located in a way that by sewing them, negative spaces are created in order to preserve the existing trees on the site. These negative spaces are fluid spaces that welcome the presence of people and create a good opportunity to integrate the inside and outside as if the projec...
Project name
Park Restaurant
Architecture firm
Kalbod Studio Design
Tools used
Rhinoceros 3D, Adobe Photoshop, Lumion
Principal architect
Mohamad Rahimizadeh
Design team
Shaghayegh Nemati
Visualization
Shaghayegh Nemati, Sara Rajabi
Status
Under Construction
Typology
Commercial, Restaurant
Designed by Indian architecture and interior design firm Loop Design Studio, Baba's restaurant draws its inspiration from the architecture styles of rural havelis and houses of Punjab. The idea is to create an upcycled space with a traditional material pallette from around the context. The entrance alley is a longitudinal monolithic axis created us...
Project name
BABA’S Restaurant
Architecture firm
Loop Design Studio
Location
Chandigarh, India
Photography
Purnesh Dev Nikhanj
Principal architect
Suvrita Bhardwaj, Nikhil Pratap Singh
Design team
Harmeet Singh
Interior design
Loop Design Studio
Construction
Karve Infra Pvt. Ltd.
Material
Brick, Mud Plaster, Hand made tiles, Steel, Processed Wood, Concrete
Client
Manish Goyal, Ranjan Basu
Typology
Hospitality- Restaurant/Lounge
The assignment arose from the client's need to move an existing restaurant to a larger space, without losing some of the characteristics of the old venue - intimate, with green and wooden elements that confer the restaurant its own identity.
Project name
Restaurant 34
Location
Guimarães, Portugal
Photography
Ivo Tavares Studio
Principal architect
Romeu Ribeiro, José Pedro Marques
Structural engineer
Fortunato Novais
The design was inspired by nature and the Mexican desert mood. After the surveying the site, the plan was re-designed to be used as a single large space, and the place had openings in the form of arches, so all of this was used to generate a pattern that was used in the walls, partitions and wooden stand.
Project name
Margiritas restaurant and bar
Architecture firm
Fish I Visuals
Tools used
Autodesk 3ds Max 2020, V-ray 5.1, Itoo Forest Pack, Railclone
Principal architect
Moamen Mahmoud
Visualization
Mr. Salem Bin Mahfudh
Client
Mr. Salem Bin Mahfudh
Status
Under Construction
Located within a quadrangle courtyard in Beilucaoyuan Hutong in Beijing, La maison Xun, a Chinese style restaurant, has been put into operation quietly. Unlike other popular high-end restaurants today, it boasts its comfortable modern art and antique architectural pattern.
Project name
La Maison Xun
Architecture firm
LDH Architectural Design
Location
Beilucaoyuan Hutong, Dongcheng District, Beijing, China
Photography
Wang Ting from Dalian AsYouSee
Principal architect
Liu Daohua
Design team
Liu Daohua, Cheng Qianyuan, Li Youzhe, Li Lei
Collaborators
Chen Darui (Furniture Consultant), Maxmark and Chendarui (Furniture Cooperator), : Zhao Qianying and Zhang Zhanzhan from ArtDepot (Art Cooperator), Creative Director of spatial flower and plant of Cohim Yu Honghui (Spatial flower and plant design)
Lighting
Beijing Guangshe Lighting Design Co., Ltd
Material
Wood, Glass, Stone, Steel
This is a modern oriental restaurant features the best of both contemporary aesthetic and Islamic traditions. It is a great integration of these two techniques. We tried to create a mix of both styles that embraced the beauty of the middle eastern culture in tandem with a rather modern finish.
Project name
Oriental Café & Restaurant
Tools used
Autodesk 3ds Max, V-ray Renderer, Adobe Photoshop
Principal architect
Asmaa Kamel
Design team
Asmaa Kamel , Muhammed Kamel
Collaborators
Muhammed Kamel
Visualization
Asmaa Kamel
Typology
Commercial, Restaurant, Cafe
This project was drawn and rendered by M. Serhat Sezgin. The construction and site team consisted of teams within Zebrano Furniture.
Project name
Calm Street Cafe
Architecture firm
M.Serhat Sezgin and Zebrano Furniture
Tools used
Autodesk 3ds Max, Corona Renderer, Adobe Photoshop
Principal architect
M.Serhat Sezgin
Visualization
M.Serhat Sezgin
Client
Ali Demirhan and Yusuf Soysal
Status
Built, Ready for Sale
Typology
Hospitality › Cafe

