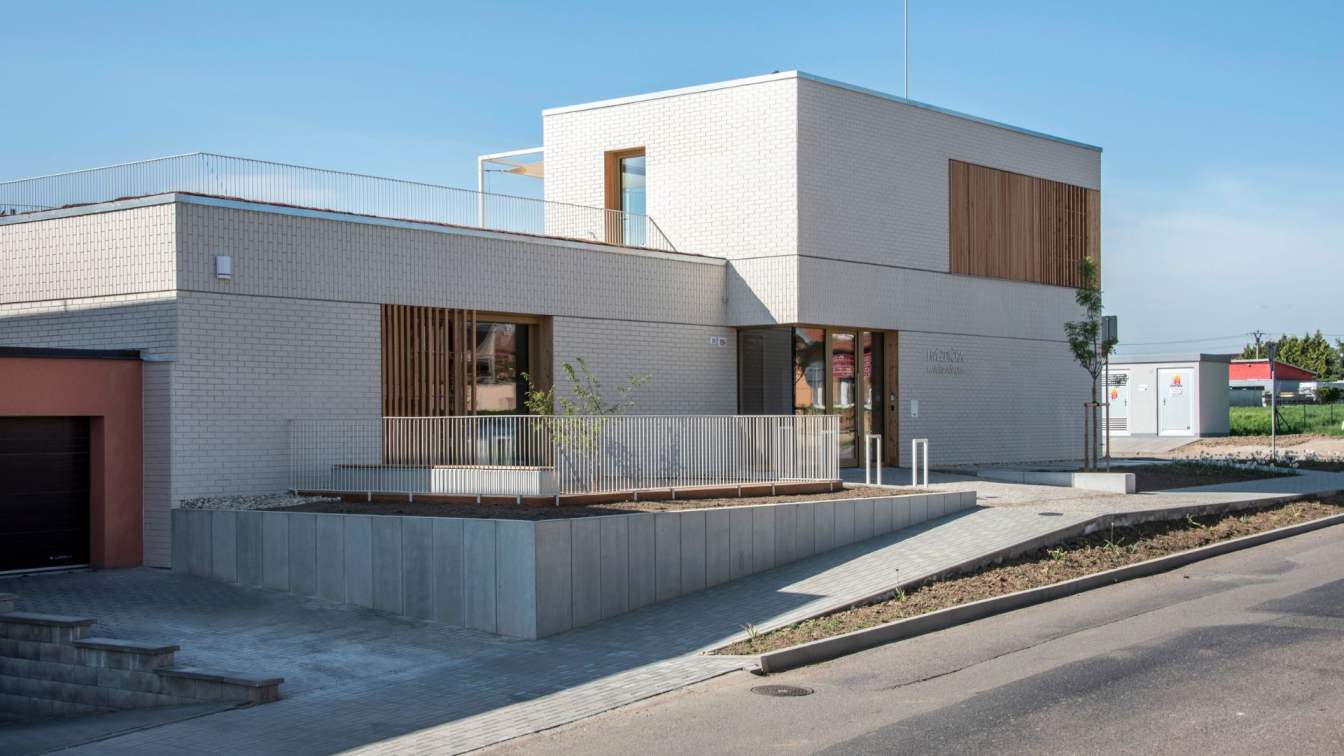The new Hvězdička (Little Star) Kindergarten has been built in Šlapanice, nestled among family houses. On a small corner plot, a compact and playful two-classroom building has emerged, featuring a hidden garden, a rooftop outdoor classroom, and terraces that cleverly extend the interior spaces of both classrooms.
Project name
Hvězdička Kindergarten
Architecture firm
ČTYŘSTĚN
Location
Husova 1954/25, Šlapanice u Brna, Czech Republic
Principal architect
Milan Joja, Karel Kubza, Tomáš Págo
Design team
Tereza Minárová, Monika Mozolová
Collaborators
Collaborators and suppliers Landscape architecture and exteriors: Marek Holán. Architectural and structural solutions: Roman Koplík. Structural engineering: Leoš Gurka, Martin Urubek. Fire safety design: Barbora Drápelová. Sanitation, HVAC, heating and cooling systems, electrical installations, and energy performance certificate: TPS Projekt. Active lightning protection: Vojtěch Lipovský. Transport planning: Rostislav Beneš. Main building contractor: BV-Dex. Main interior contractor: Potrusil
Built area
Built-up area 355 m² Gross floor area 429 m² Usable floor area 357 m²
Civil engineer
Roman Koplík
Structural engineer
Leoš Gurka, Martin Urubek
Lighting
Vojtěch Lipovský
Material
Ceramic cladding – façades. Siberian larch – exterior wooden trellises and terraces. Wood-aluminum – window and door frames. Larch plywood board – interior and exterior window reveals. Terrazzo cladding – interior staircase. Linoleum and ceramic tiles – flooring on both floors. Wood fiber acoustic panels and perforated gypsum board – ceilings. Granite paving – outdoor walkways. Cast rubber surface – playground. Exposed concrete – prefabricated retaining walls and seating elements. Green roof – rooftop surfaces
Typology
Educational Architecture › Kindergarten


