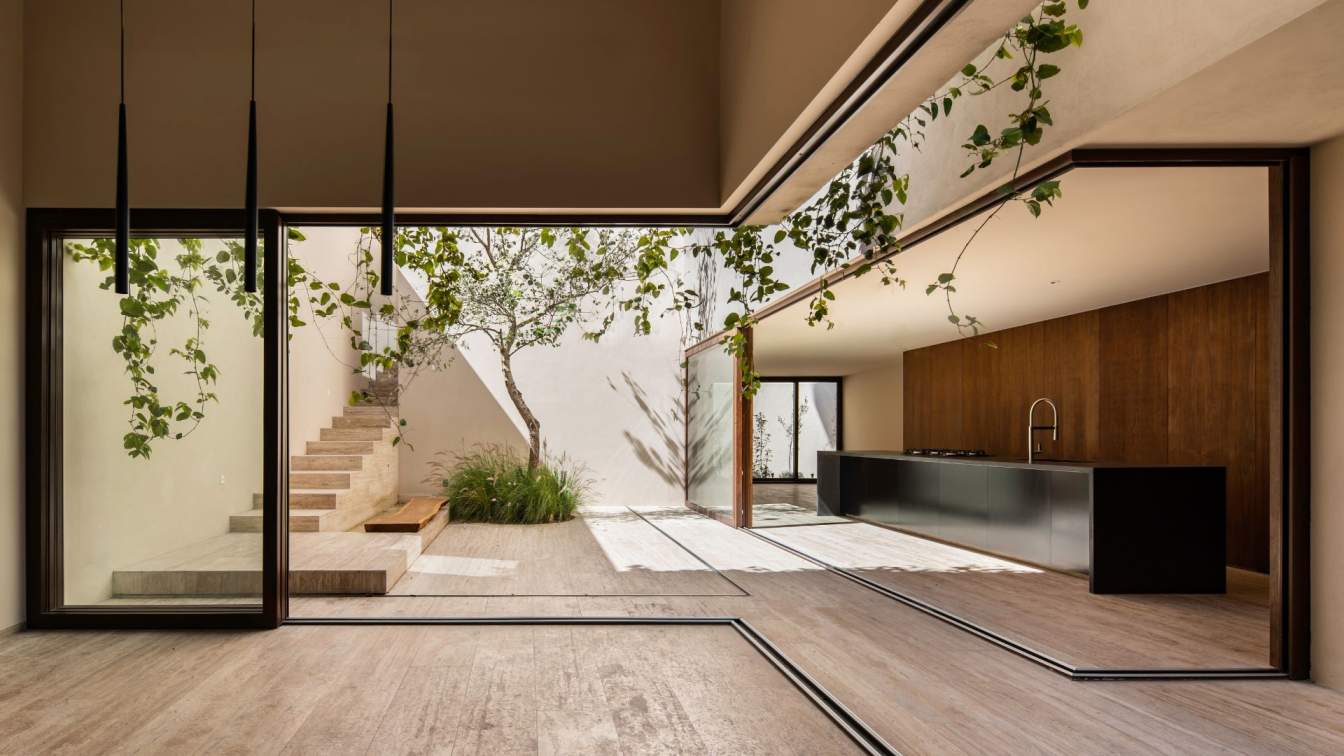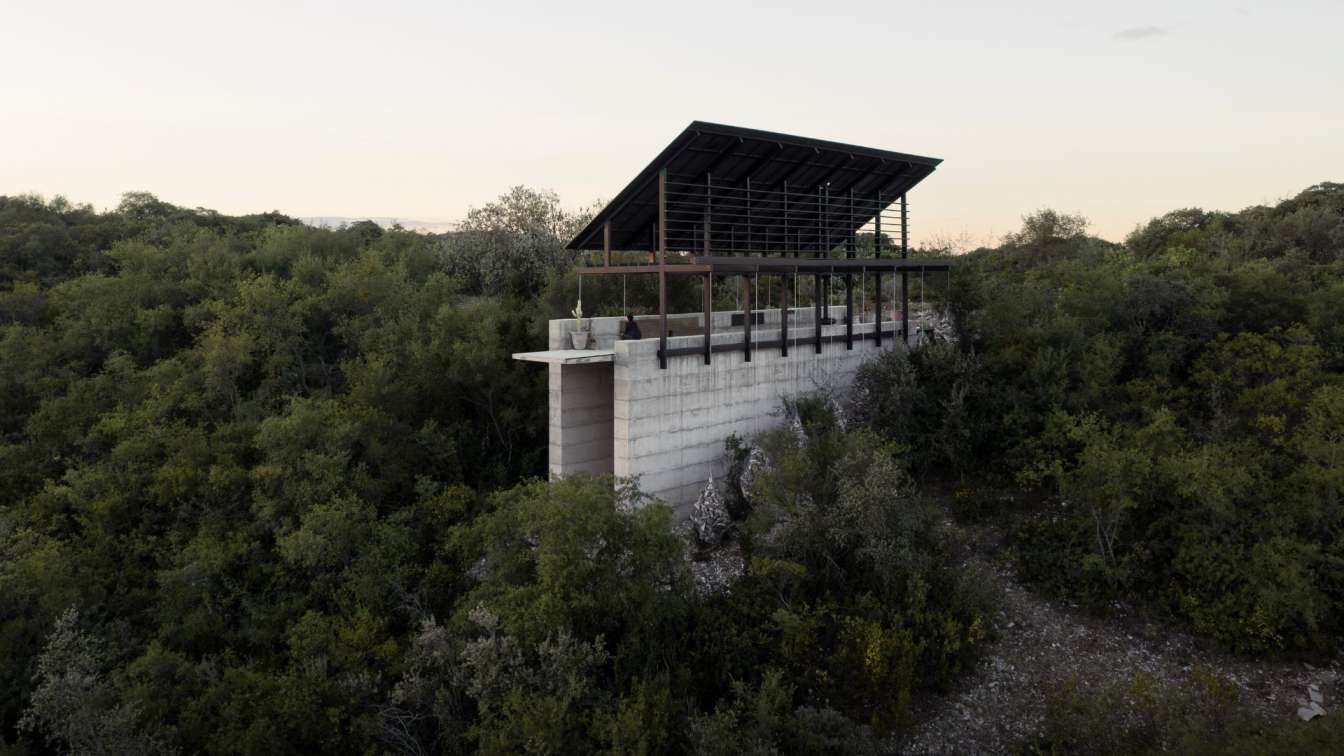Sabino 10 is a residence that redefines its spatial boundaries on a narrow plot by maximizing its views. While it appears as a solid facade composed of three hermetic volumes from the outside, inside, this concept undergoes a complete transformation. The house visually expands, optimizing the plot area and offering a sense of unexpected spaciousnes...
Project name
Sabino 10
Architecture firm
Editorial
Location
Zibatá, Querétaro, Mexico
Photography
Ariadna Polo



