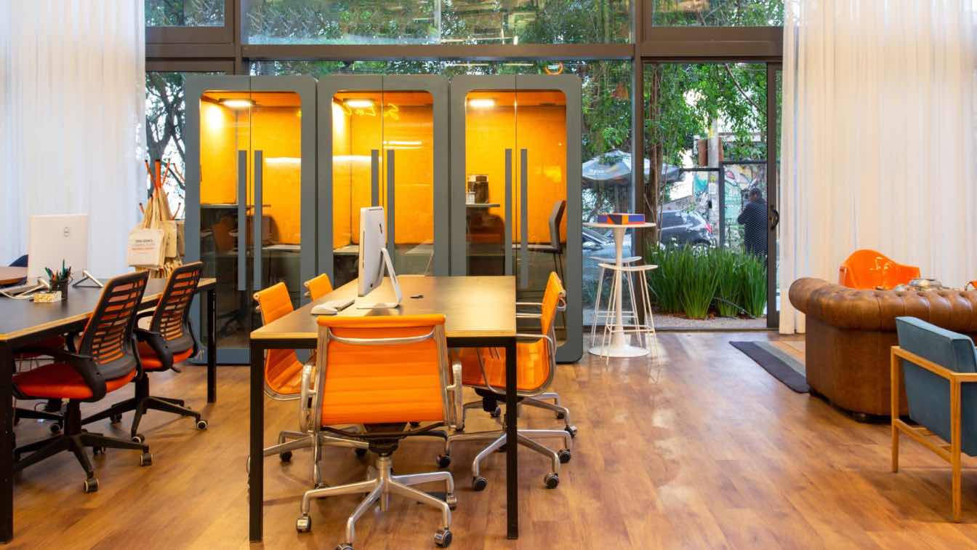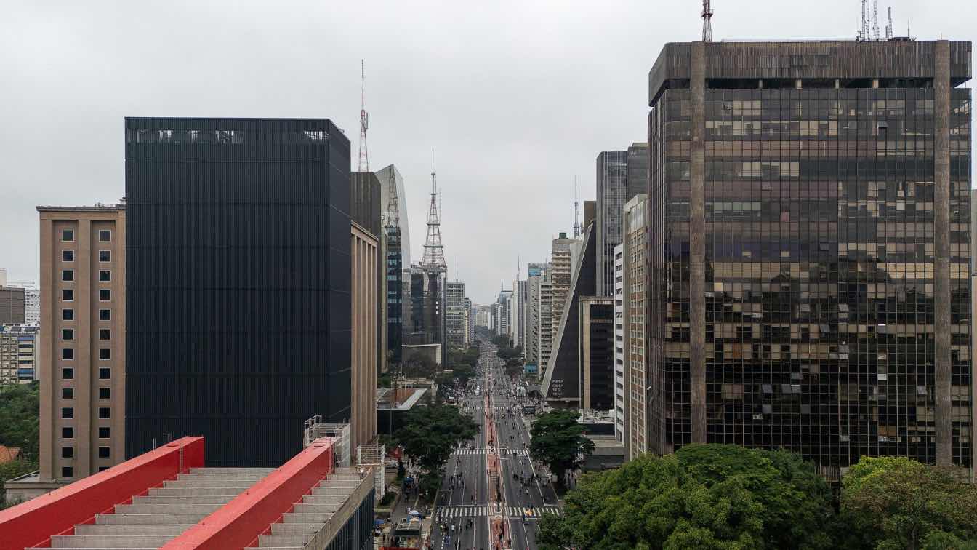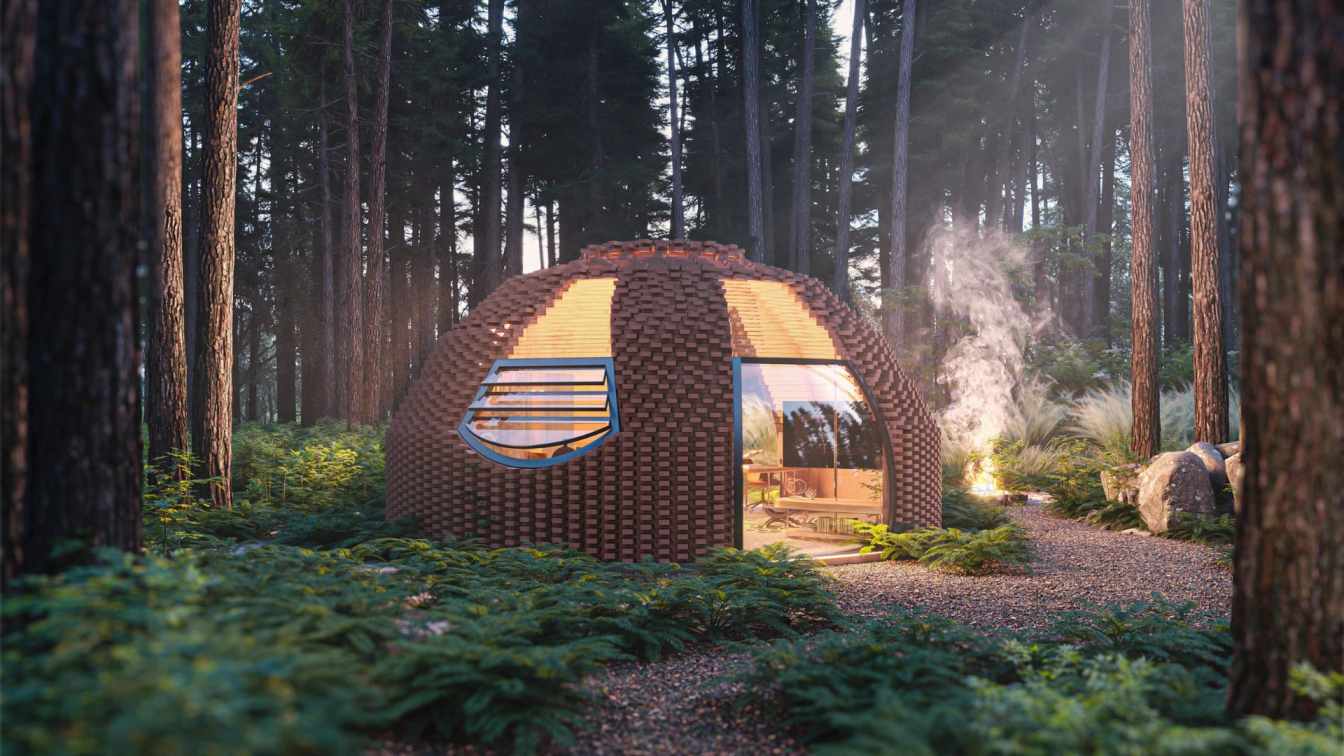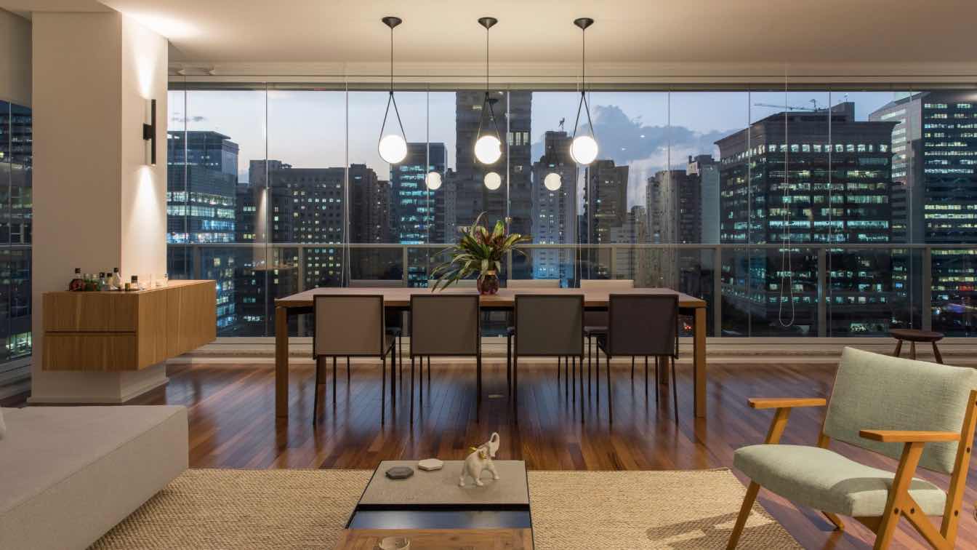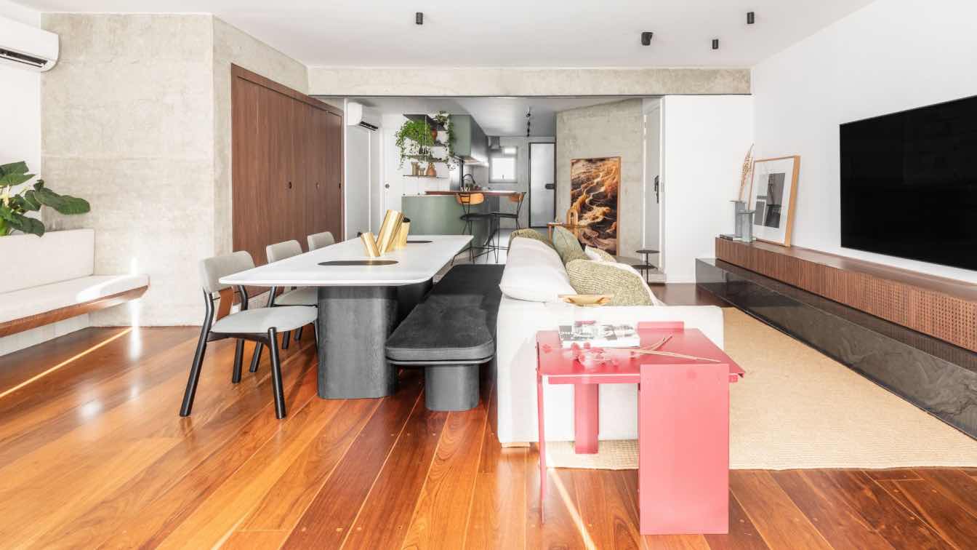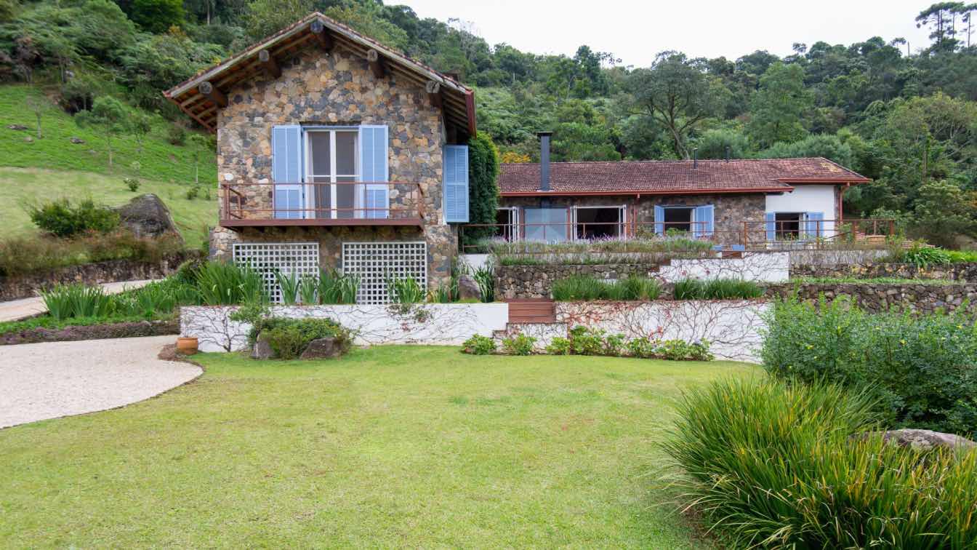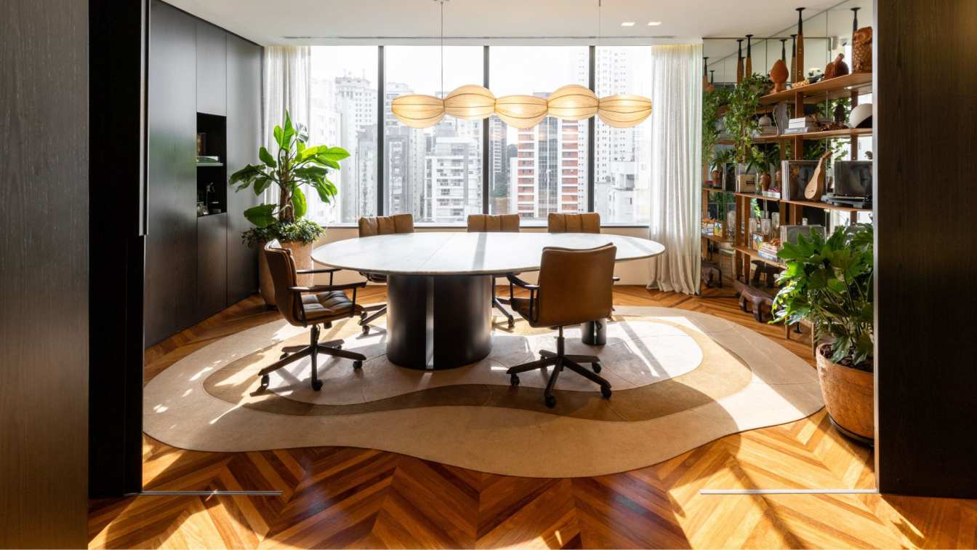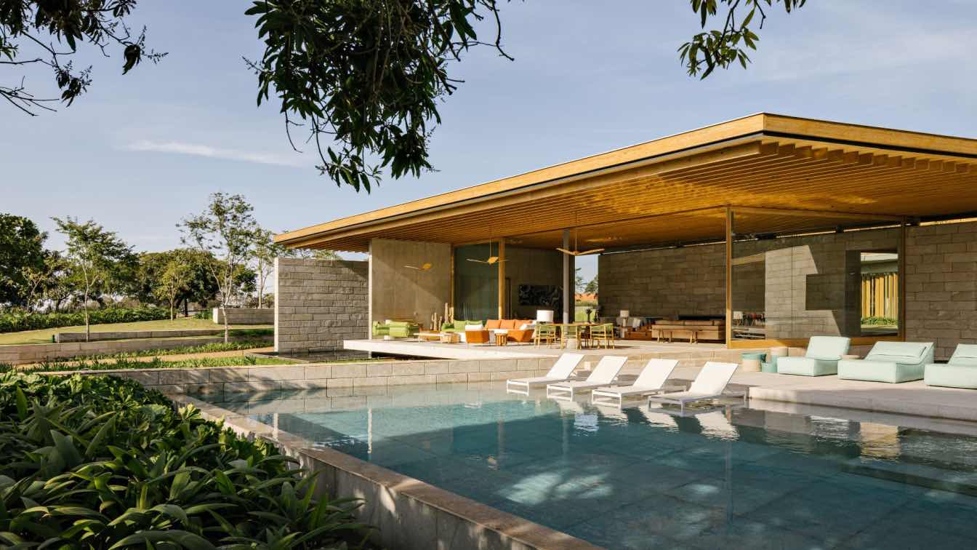Located in a quiet cul-de-sac in Vila Madalena, a São Paulo neighborhood known for its artistic and welcoming spirit, Refúgios Urbanos' new headquarters promises to reflect the company's purpose: to be a true refuge from the fast pace of São Paulo.
Project name
New headquarters of Refúgios Urbanos
Architecture firm
Almiro Dias Arquitetos
Location
Vila Madalena, São Paulo, Brazil
Photography
Marcello Orsi
Built area
200 m² inside + 286 m² outside
Interior design
Tatiane Waileman Arquitetura
Typology
Commercial › Office
Museum expands its exhibition capacity by 66% and introduces innovative architectural solutions, maintaining a respectful dialogue with Lina Bo Bardi's iconic building.
Project name
The Pietro Maria Bardi
Architecture firm
METRO Arquitetos
Location
Masp, São Paulo, Brazil
Photography
Leonardo Finotti
Principal architect
Martin Corullon, Gustavo Cedroni
Collaborators
Renata Mori, Rafael Souza, Matheus Soares Alves, Fernando Comparini, Eduardo Toscano, Andréa Lakatos, Paula dal Maso, Rebeca Guglielmo, Amanda Amicis, Fabiane Sakai, Stella Bloise, Breno Felisbino
Structural engineer
Cia de Projetos - Heloísa Maringoni
Environmental & MEP
Harmonia Acústica e MHA
Lighting
Fernanda Carvalho e PAula Carnelós
Supervision
Tallento Engenharia
Construction
Racional Engenharia
Client
MASP Museu de Arte de São Paulo
Typology
Cultural Architecture › Museum
Considering the increasing intensity of life in large cities, the architecture and urban planning office Studio MEMM presents a study that explores the concept of urban refuges. Around the São Paulo metropolis, the mountains and their natural vegetation provide a breath of fresh air to the well-known "concrete jungle."
Architecture firm
Studio MEMM
Location
São Paulo metropolis, SP, Brazil
Principal architect
Marcelo Macedo
Visualization
Studio MEMM
Typology
Hospitality › Cabin, Shelter
Eduardo and Clarissa, a couple of lawyers from Brasília, moved to São Paulo for work and decided to invest in personalizing their new home. For their new home, a 200m² apartment in Vila Olímpia, they wanted to bring architectural references from their hometown.
Project name
Eduardo and Clarissa's apartment
Architecture firm
Karen Evangelisti and Marcos Mendes were partners at Iná Arquitetura. Karen and Marcos are currently partners in Goiva Arquitetura
Location
Vila Olímpia, São Paulo, Brazil
Photography
Maira Acayaba
Principal architect
Karen Evangelisti, Marcos Mendes
Environmental & MEP engineering
Client
Eduardo and Clarissa
Typology
Residential › Apartment
The CS apartment, located in Moema and designed for a couple without children, underwent a complete renovation executed by the architecture firm Zalc Arquitetura, focusing on the integration of spaces and optimization of the 140 m² apartment.
Project name
CS Apartment
Architecture firm
ZALC Arquitetura
Location
São Paulo, Brazil
Photography
Guilherme Pucci
Principal architect
Rafael Zalc
Design team
Rafael Zalc, Elizabeth Dreifus, Lais Bartol, Fabiana Cerutti, Cauê Correa
Environmental & MEP engineering
Civil engineer
LMV Construtora
Landscape
O Jardineiro Fiel
Tools used
AutoCAD, SketchUp, V-ray, Adobe Photoshop, Adobe InDesign
Typology
Residential › Apartment
Falchi Arquitetura designed a country house that balances modern comfort with the preservation of the natural environment in the interior of São Paulo.
Architecture firm
Falchi Arquitetura
Location
São Francisco Xavier, São Paulo, Brazil
Photography
Edson Ferreira
Principal architect
José Claudio Falchi
Collaborators
Crockery and metals: Deca. Glass: Blindex
Typology
Residential › House
The new headquarters of Truvian Arquitetura, located in the Pinheiros district of São Paulo, seeks to bring a piece of Mato Grosso, a state in the center-west of the country, to the heart of the city. With Brazilian art playing a central role in the composition of the space.
Project name
Truvian Arquitetura headquarters in São Paulo
Architecture firm
Truvian Arquitetura
Location
Pinheiros, São Paulo, Brazil
Interior design
Truvian Arquitetura
Lighting
Adriana Yazbek - O Luz Iluminação
Typology
Office Building › Interior Design
Adult and sculptural trees fill the central portion of this 14,000 m2 plot of land in the Fazenda Boa Vista condominium, in the countryside of São Paulo. The drop, which at first glance is delicate, assumes important proportions when we consider the entire extension of the territory.
Project name
Casa Bosque (Forest House)
Architecture firm
FGMF Arquitetos - Forte, Gimenes e Marcondes Ferraz Arquitetos
Location
Porto Feliz, Sao Paulo, Brazil
Principal architect
Fernando Forte, Lourenço Gimenes, Rodrigo Marcondes Ferraz
Design team
Gabriel Mota, Desyree Niedo, Gabriel Mota, Guilherme Prado, Juliana Cadó, Luciana Bacin, João Baptistella, Larissa Sartori, Letícia Gonzalez, Priscylla Hayashi
Collaborators
Amanda Domingues, Bárbara Dolabella, Bruno Suman, Caio Armbrust, Carolina Hirata, Diogo Mondini, Eduardo Saran, Eduardo Piovesan, Fabiana Kalaigian, Flávia Prado, Guilherme Canadeu, Gustavo Hohmann, Iacy Gottschalk, José Carlos Navarro, Julia Jobim, Julio de Luca, Karina Nakaura, Lucas Lima, Mariana Leme, Otávio Araújo Costa, Raquel Gregorio, Victor Lucena Estagiários / Interns / Aprendices: Ana Paula Sapia, Aryane Diaz, Flávia Moura, Giovanna Custódio, Guilherme Pulvirenti, Henrique Dias, José Beltrami, Matheus Soares, Michelle Vasques, Rafael Mourão, Vinícius Romano
Structural engineer
Benedictis Engenharia, Apoio, Carpinteria Madeira Inteligente
Environmental & MEP
Zamaro
Typology
Residential › House

