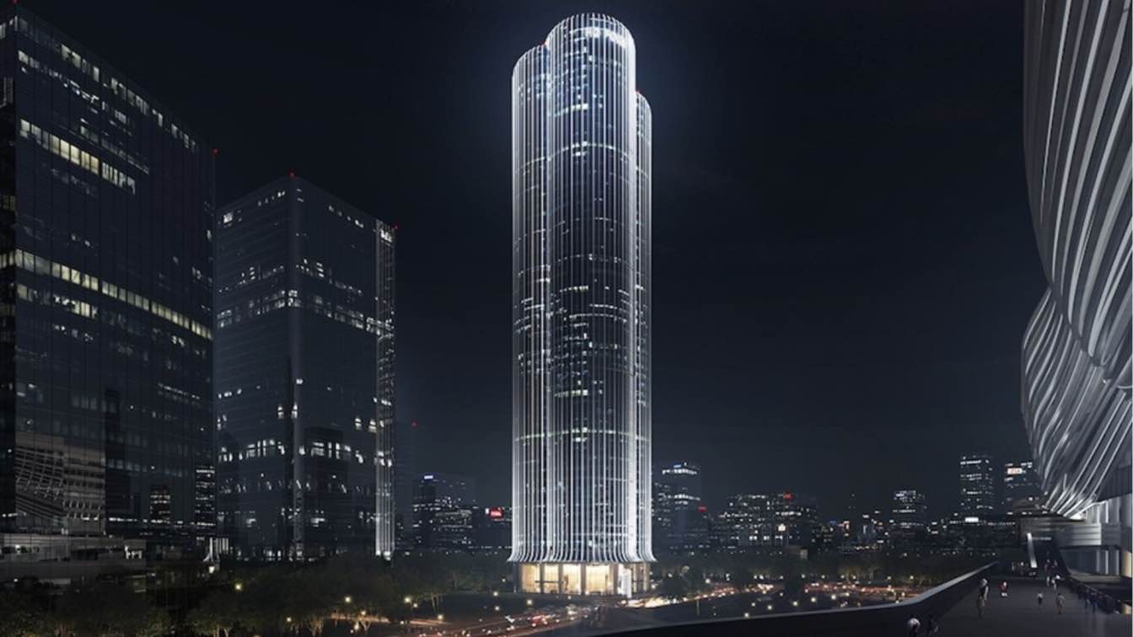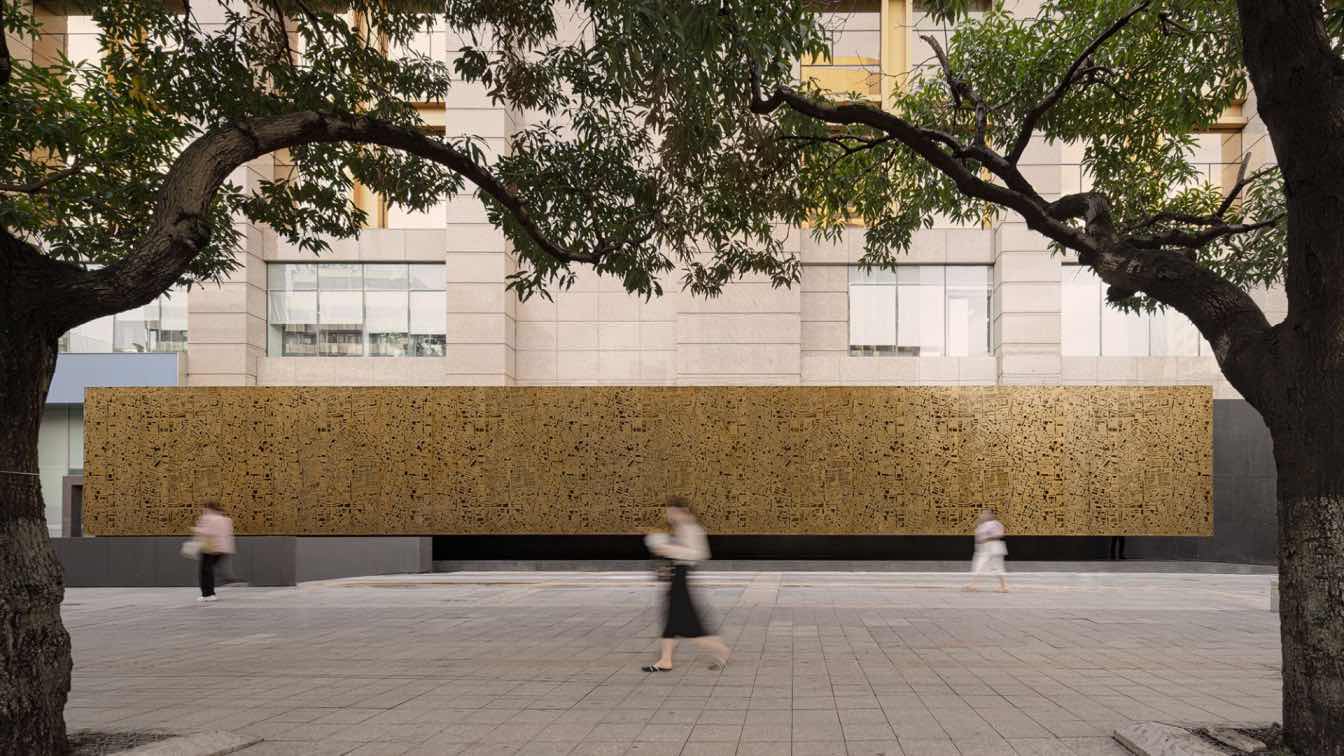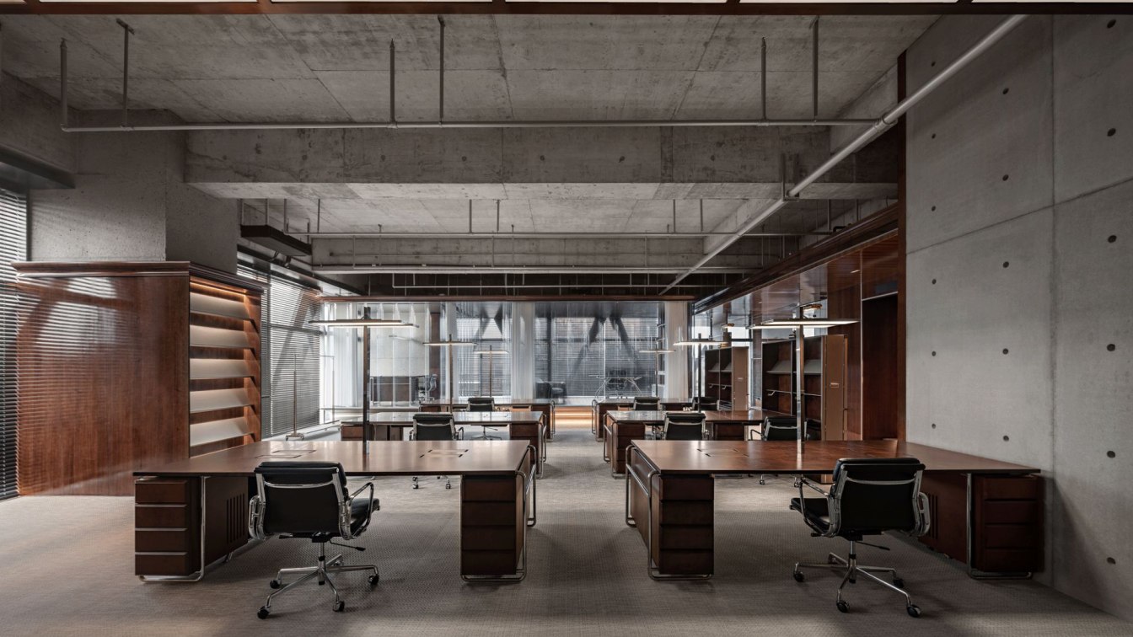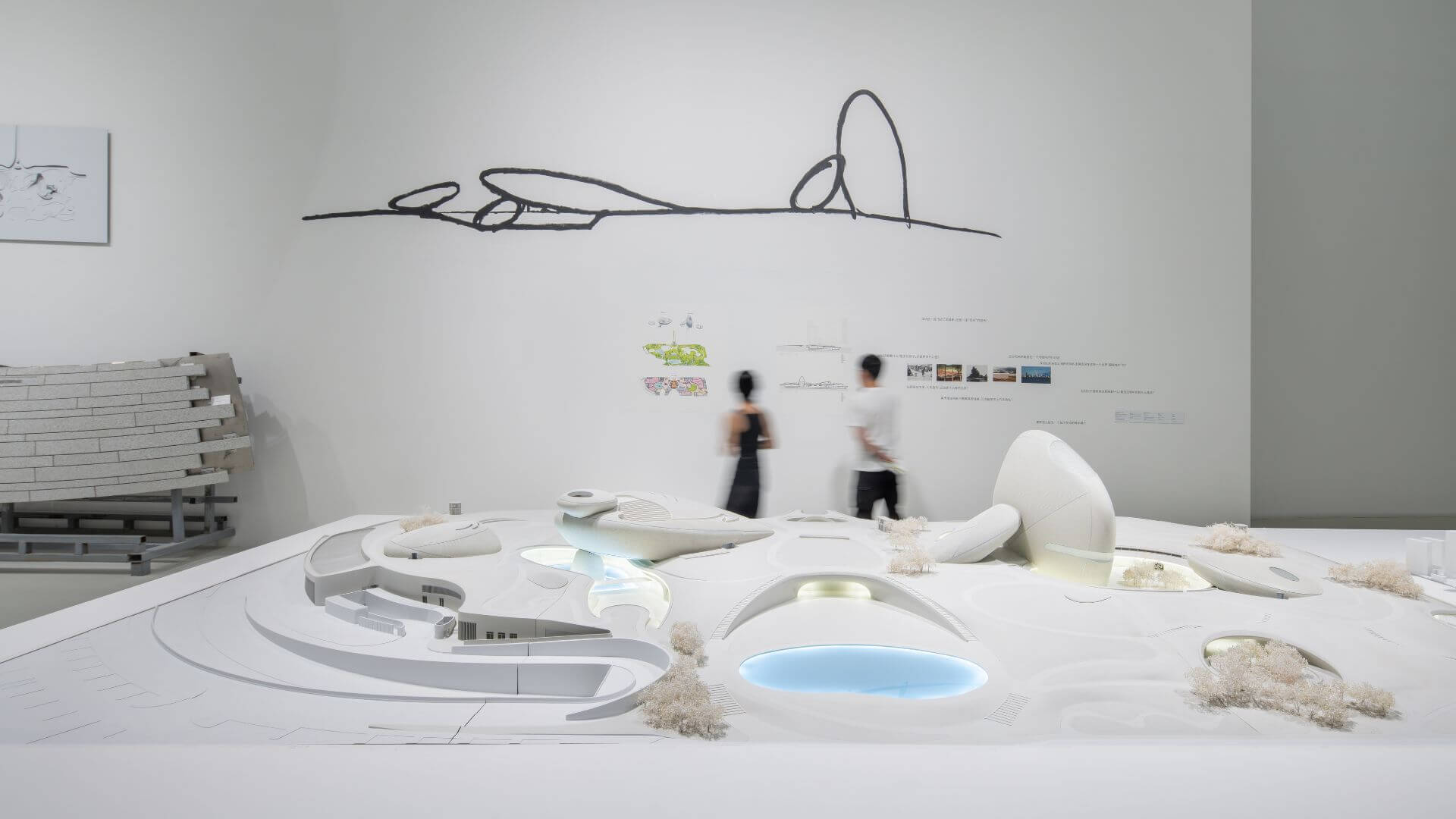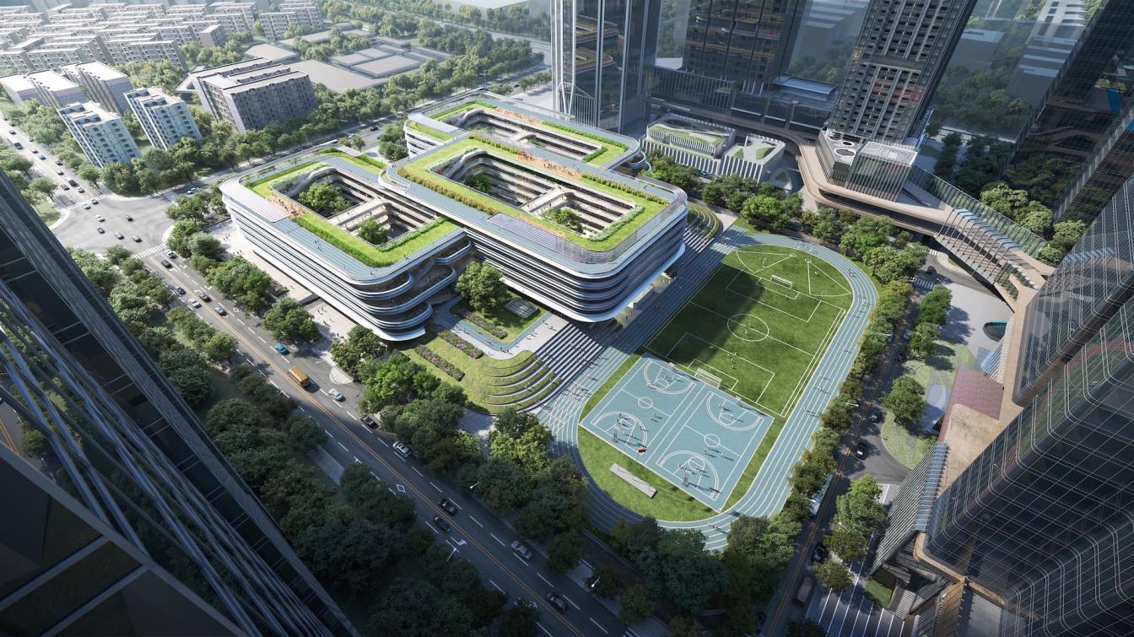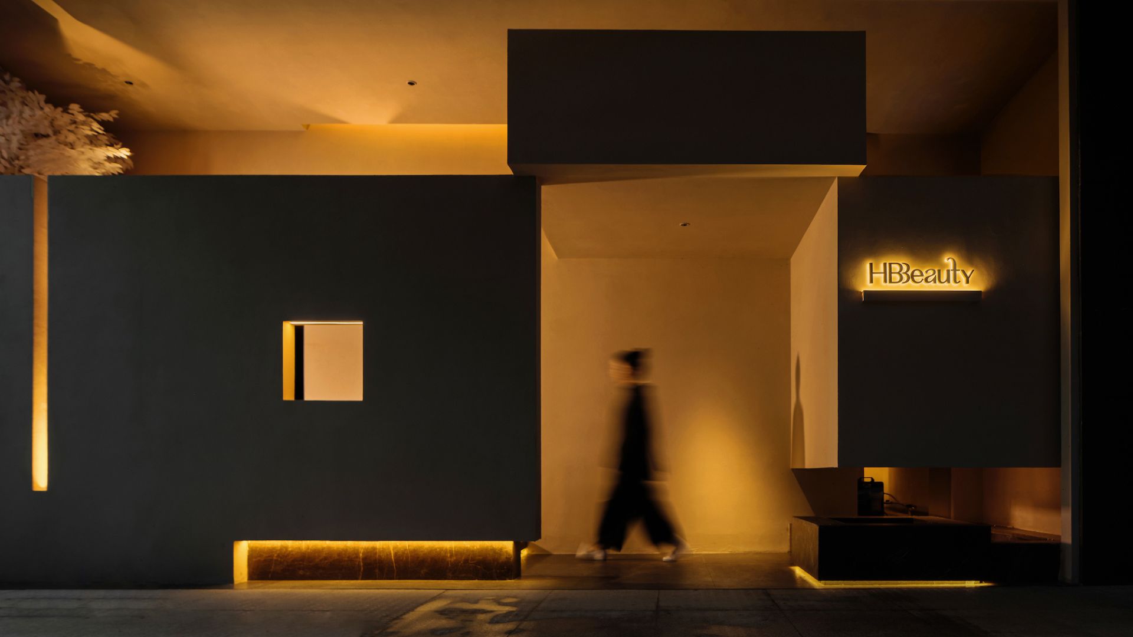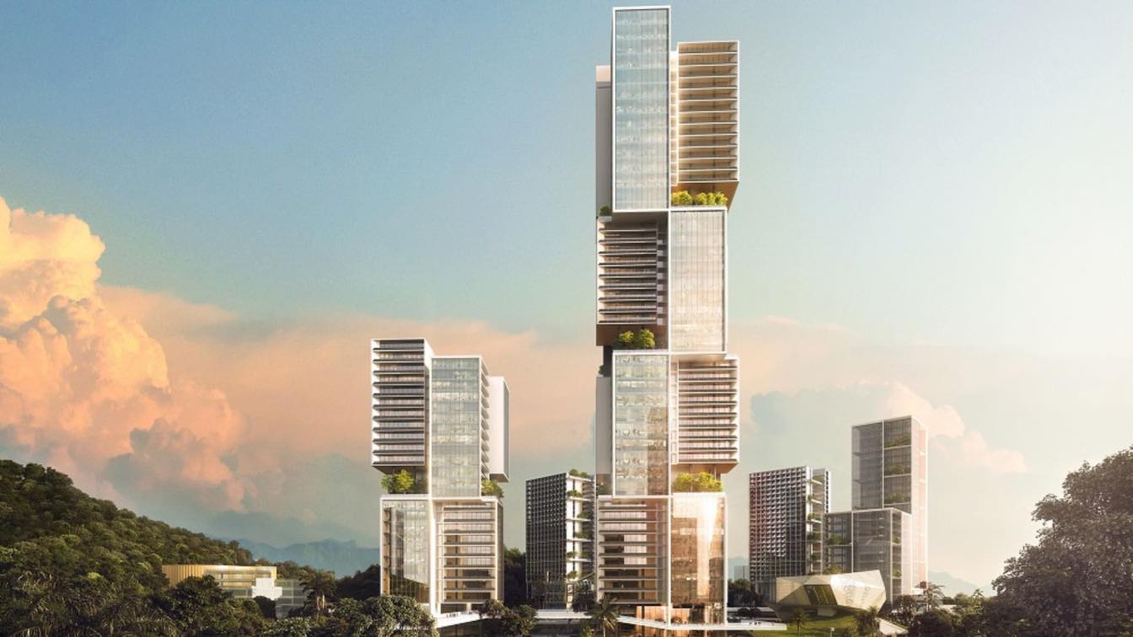Standing at 247m tall, the Huanggang Port Headquarters is set to be the new landmark for the Shenzhen Technology and Innovation Park and Shenzhen-Hong Kong Cooperation Zone. Drawing inspiration from the surrounding landscape and reflecting the regional characteristics, the design is based on the imagery of stacking stones and rivers.
Project name
Huanggang Port Headquarters
Architecture firm
Aedas in a joint venture with Shenzhen CAPOL International & Associates Co., Ltd.
Principal architect
Keith Griffiths, Founder and Chairman; Chris Chen, Executive Director
Construction
Public Works Bureau of Shenzhen Municipality
Client
Office of Port of Entry and Exit of Shenzhen Municipal People’s Government, Shenzhen Customs, Shenzhen General
Typology
Commercial › Mixed-Use Development
The history of Luohu can be traced back to the removal of Luohu Mountain, undertaken to create a 1.3-square-kilometer golden area in Shenzhen. The buildings people now recognize, like the Shenzhen Development Center and Shenzhen Railway Station, stand on land that was once part of Luohu Mountain.
Project name
FUTURE CITY Exhibition Center
Architecture firm
Various Associates
Principal architect
Qianyi Lin, Dongzi Yang
Design team
Baizhen Pan, Liangji Lin, Bo Huang, Yue Zhang Lighting: PUDI Lighting
Collaborators
Curtain wall design: SHENZHEN XINSHAN CURTAINWALL TECHNOLOGY CONSULTATION CO.LTD. Décor-procurement: Design Republic
Interior design
Various Associates
Typology
Cultural Aarchitecture › Exhibition Center
Retro classics and futuristic elements interweave to showcase the rebellious essence of the fashion brand through space design, creating an ever-evolving aesthetic experience. MASONPRINCE is a fashion brand based in Shenzhen, China. The brand believes in the idea of a "classless fashion collectivity" and promotes fashion freedom for the younger gen...
Project name
Masonprince Office
Architecture firm
TOMO Design, To Acc
Photography
Free Will Photography
Principal architect
Uno Chan, Xiao Fei
Design team
Psyun, Jason, Jennifer
Collaborators
Decoration Design: Tin, Ho Ching; Brand Promotion: Tomo Pr Tuantuan, Sunshine Pr; Technical Support: Ycwork
Construction
Lao Jingyang, Kong Fansheng, Xie Qide
Supervision
Lao Jingyang, Kong Fansheng, Xie Qide
Material
Fair-Faced Concrete, Engineered Burl Wood, Dark Wooden Flooring, Matte Stainless Steel, Gradient Glass, Woven Rug
The exhibition “Ma Yansong: Landscapes in Motion” was recently inaugurated at the Shenzhen Museum of Contemporary Art and Urban Planning (MoCAUP) in China. The exhibition provides a retrospective of MAD’s research and practices through 52 projects spanning almost two decades across an expansive space of more than 3,000 square meters.
Title
Ma Yansong: Landscapes in Motion
Category
Architecture & Design
Eligibility
Open to public
Organizer
Shenzhen Museum of Contemporary Art and Urban Planning
Date
29 September - 17 December 2023
Venue
Shenzhen Museum of Contemporary Art and Urban Planning, Ground Exhibition Hall, A1&B1 Exhibition Hall
As one of the milestones of China’s first economic reform, Dacheng Flour Factory was established in 1979, marking itself as a one of the most impressive landmark of the area with an iconic cylindrical silo. It has witnessed the prosperity of Shenzhen’s industrial era which ceased due to economic reform, leading to its eventual closure.
Project name
CIMC Prince Bay Dacheng Plaza
Principal architect
Kevin Wang, Global Design Principal
Client
China International Marine Containers (Group) Co., Ltd.
Typology
Commercial › Mixed-use Development
Embraced by a dynamic city fabric that located in between the Shenzhen CBD and Hong Kong, Xinsha is an old neighbourhood with narrow valleys under rapid urban regeneration. With the aim of enhancing the local education standard, Aedas Executive Director Chris Chen and Founder and Global Principal Designer Keith Griffiths have led the team to design...
Project name
Shenzhen Futian Hongling Mangrove School
Principal architect
Chris Chen, Executive Director; Keith Griffiths, Founder and Global Principal Designer
Collaborators
Local Design Institution: China Construction Design International (CCDI Group)
Typology
Commercial › Mixed-Used Development
With the rise of women's independence in the new era, words such as “ease and confidence”, “undefined” and “live sparkling” are increasingly emphasized in the process of self-pursuit. Besides, the economy with self-pleasing as its demand has all the more contributed to the rapid rise of the beauty industry.
Interior design
MOSOM DESIGN
Principal designer
Zhongchen Jin
Design team
Ting Xiu, Shihao Guo, Fengxian Zhao
Completion year
March 2023
Typology
Commercial › Store
Aedas, Shenzhen Capol International & Associates and MLA+B.V. joined hands to win the Shenzhen Construction Industry Ecological & Intelligent Valley Headquarters design competition. The design is set to be a low-carbon smart hub embraced by a lush landscape in Longgang district.
Project name
Shenzhen Construction Industry Ecological & Intelligent Valley Headquarters Phase 1 Urban Planning and Architectural Design
Principal architect
Kelvin Hu, Executive Director; Keith Griffiths, Founder and Global Principal Designer
Design team
Joint venture of Shenzhen Capol International & Associates Co., Ltd, Aedas and MLA+B.V.
Client
Shenzhen Longgang District Urban Construction Investment Group Co., Ltd
Typology
Commercial › Mixed-use Development

