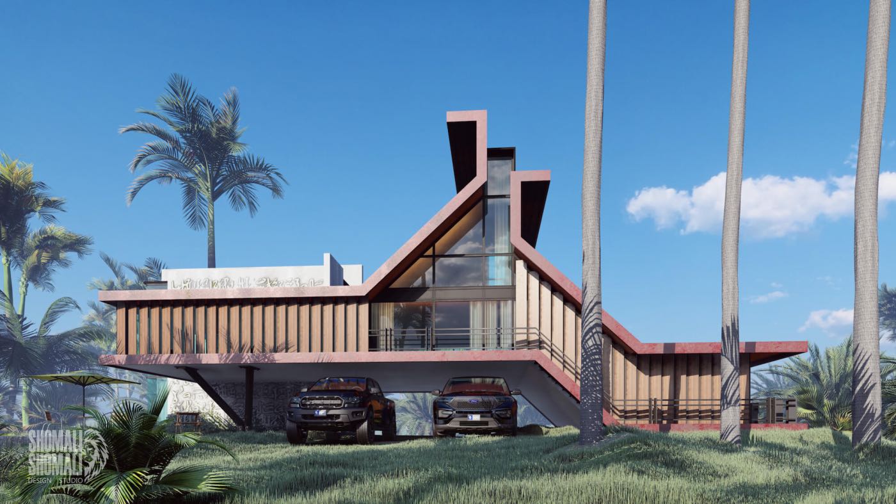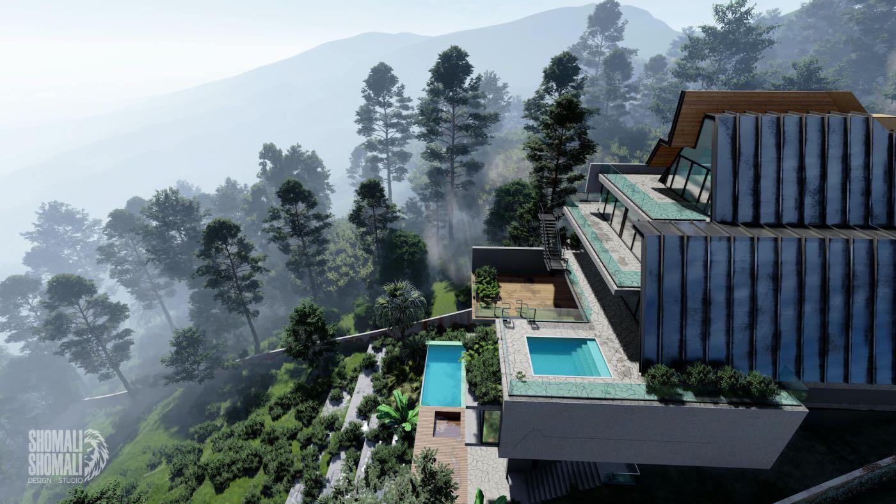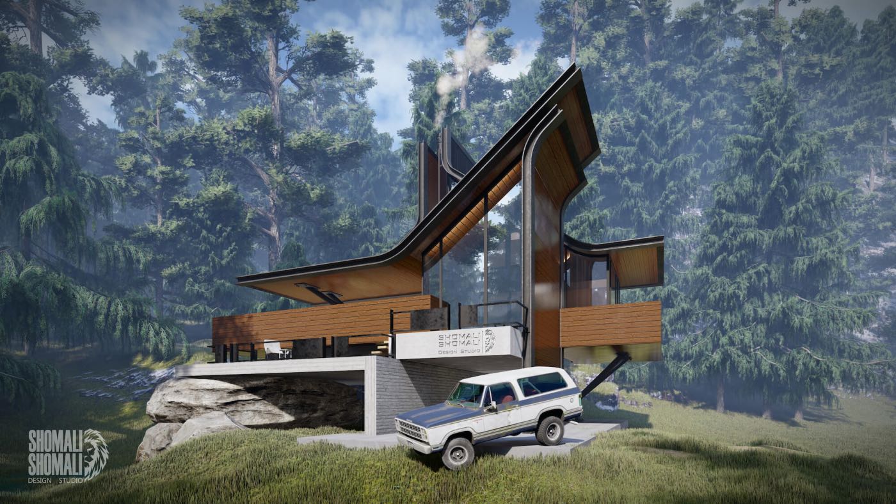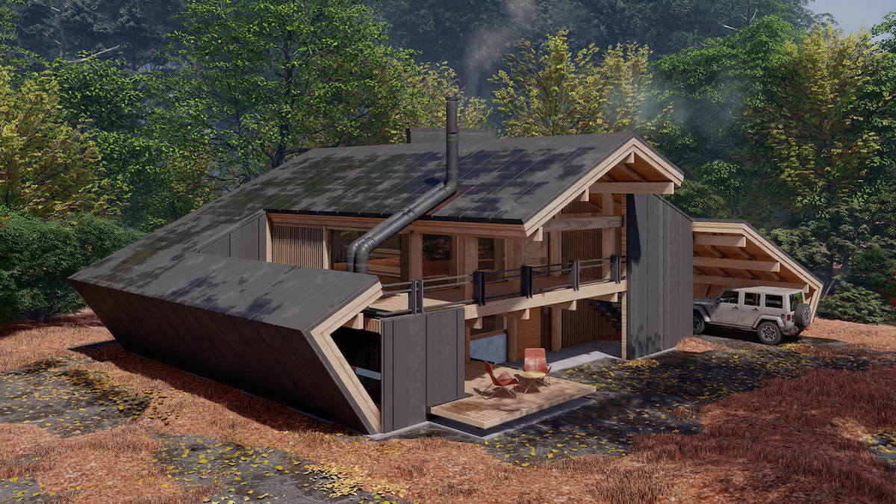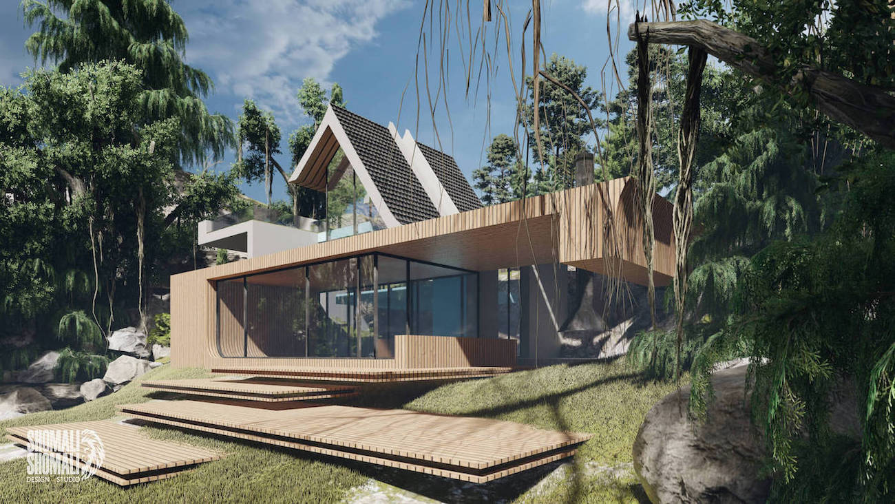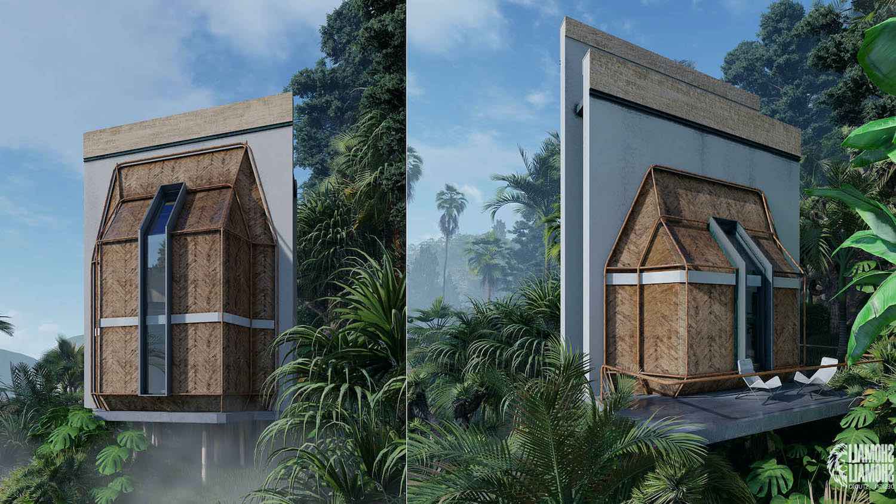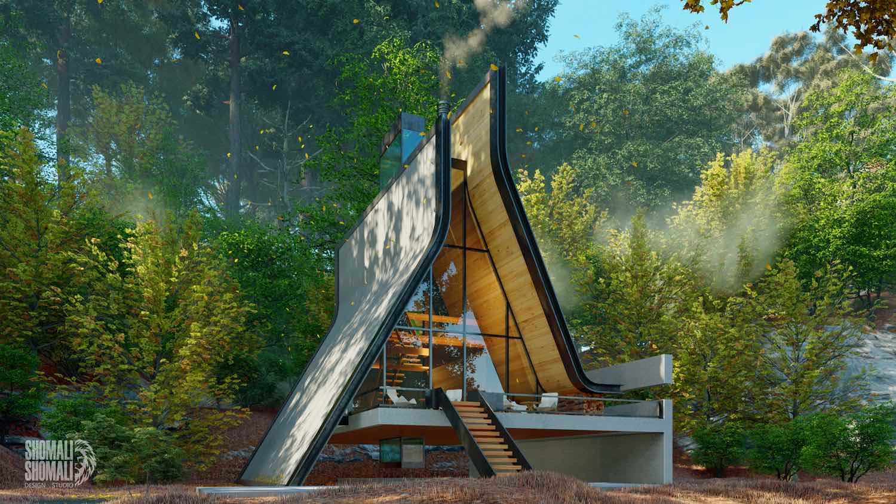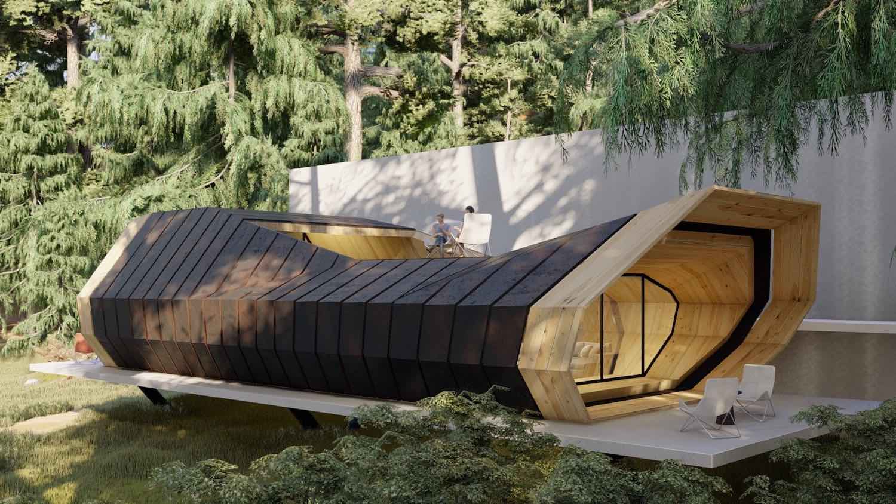Shomali Design Studio: The site of this project is located on an island in the south of Iran called “KISH”. It is a recreational island with a warm and humid climate. In our design concept, we should implement approaches suitable in these kinds of environments. For that reason, we use cantilever slabs and shaders in the facade to provide enough sha...
Architecture firm
Shomali Design Studio
Location
Kish Island, Iran
Tools used
Autodesk 3ds Max, V-ray, Adobe Photoshop, Lumion, Adobe After Effects
Principal architect
aser Rashid Shomali & Yasin Rashid Shomali
Design team
aser Rashid Shomali & Yasin Rashid Shomali
Visualization
Shomali Design Studio
Typology
Residential › House
The Iranian design studio, Shomali Design Studio, led by Yaser and Yasin Rashid Shomali, recently designed a Fakon villa, located in Albekale village, near Ramsar city of Mazandaran province in Iran.
Architecture firm
Shomali Design Studio
Location
Arbekaleh, Mazandaran, Iran
Tools used
Autodesk 3ds Max, V-ray, Adobe Photoshop, Lumion, Adobe After Effects
Principal architect
Yaser Rashid Shomali & Yasin Rashid Shomali
Design team
Yaser Rashid Shomali & Yasin Rashid Shomali
Visualization
Shomali Design Studio
Typology
Residential › House
Shomali Design Studio: Sloping roofs can form the whole design, we paid attention to this feature, then started to design a holiday house in the middle of the jungle.
Architecture firm
Shomali Design Studio
Location
Masal, Gilan, Iran
Tools used
Autodesk 3ds Max, V-ray, Adobe Photoshop, Lumion, Adobe After Effects
Principal architect
Yaser Rashid Shomali & Yasin Rashid Shomali
Design team
Yaser Rashid Shomali & Yasin Rashid Shomali
Visualization
Yaser Rashid Shomali & Yasin Rashid Shomali
Typology
Residential › House
The Iranian architecture firm Shomali Design Studio led by Yaser Rashid Shomali & Yasin Rashid Shomali has designed Aablako, a forest house planned to be built on outskirts of Saint Petersburg, Russia.
Architecture firm
Shomali Design Studio
Location
Saint Petersburg, Russia
Tools used
Autodesk 3ds Max, V-ray, Adobe Photoshop, Lumion
Principal architect
Yaser Rashid Shomali & Yasin Rashid Shomali
Design team
Yaser Rashid Shomali & Yasin Rashid Shomali
Visualization
Shomali Design Studio
Typology
Residential › House
Designed by Iranian architecture firm Shomali Design Studio, Shalakht is the name of this project that is the local name of Goose. The concept comes from two birds sitting side by side in the forest.
Architecture firm
Shomali Design Studio
Tools used
Autodesk 3ds Max, V-ray, Adobe Photoshop, Lumion, Adobe After Effects
Principal architect
Yaser Rashid Shomali & Yasin Rashid Shomali
Design team
Yaser Rashid Shomali & Yasin Rashid Shomali
Visualization
Yaser Rashid Shomali & Yasin Rashid Shomali
Iranian architecture firm Shomali Design Studio led by Yaser Rashid Shomali & Yasin Rashid Shomali envisioned Eibche a series of small houses for Bali, Indonesia.
Architecture firm
Shomali Design Studio
Tools used
Autodesk 3ds Max, V-ray, Adobe Photoshop, Lumion, Adobe After Effects
Principal architect
Yaser Rashid Shomali & Yasin Rashid Shomali
Design team
Yaser Rashid Shomali & Yasin Rashid Shomali
Visualization
Yaser Rashid Shomali & Yasin Rashid Shomali
The Iranian architecture firm Shomali Design Studio led by Yaser Rashid Shomali & Yasin Rashid Shomali has designed Kujdane A-Frame Cabin staying in the heart of the northern forests of Iran.
Architecture firm
Shomali Design Studio
Tools used
Autodesk 3ds Max, V-ray, Adobe Photoshop, Lumion, Adobe After Effects
Principal architect
Yaser Rashid Shomali & Yasin Rashid Shomali
Design team
Yaser Rashid Shomali & Yasin Rashid Shomali
Visualization
Yaser Rashid Shomali & Yasin Rashid Shomali
Typology
Residential, Cabin Houses
Yaser Rashid Shomali & Yasin Rashid Shomali from Shomali Design Studio has envisioned Gil Cottage, located in Manchester, United Kingdom.
Architecture firm
Shomali Design Studio
Tools used
Autodesk 3ds Max, V-ray, Adobe Photoshop, Lumion
Principal architect
Yaser Rashid Shomali & Yasin Rashid Shomali
Design team
Yaser Rashid Shomali & Yasin Rashid Shomali
Visualization
Yaser Rashid Shomali & Yasin Rashid Shomali
Typology
Residential, Houses

