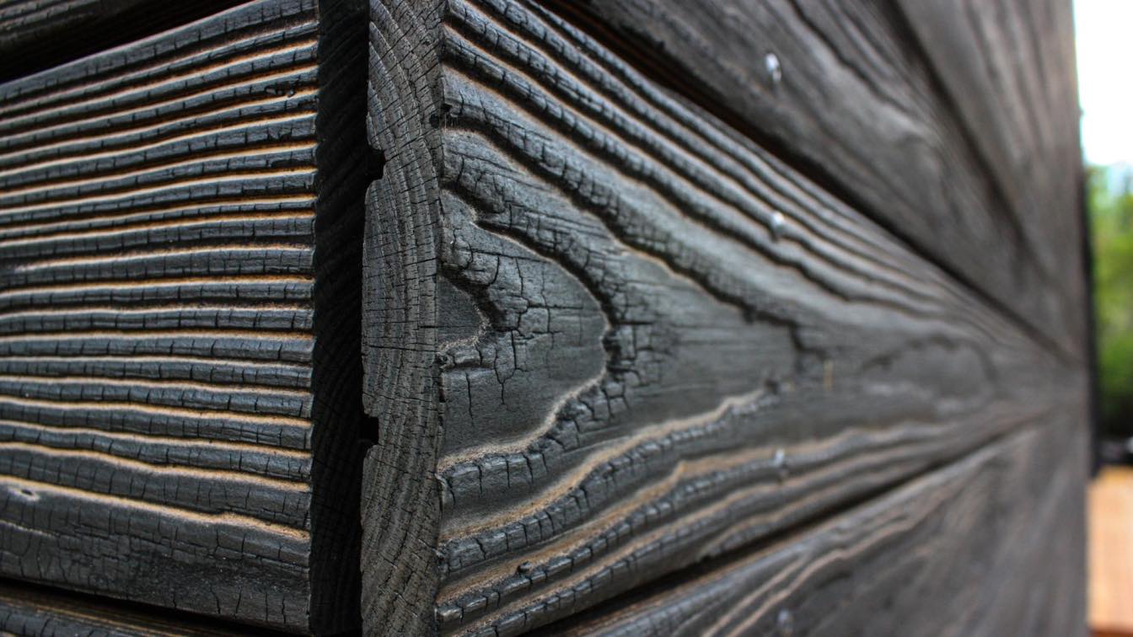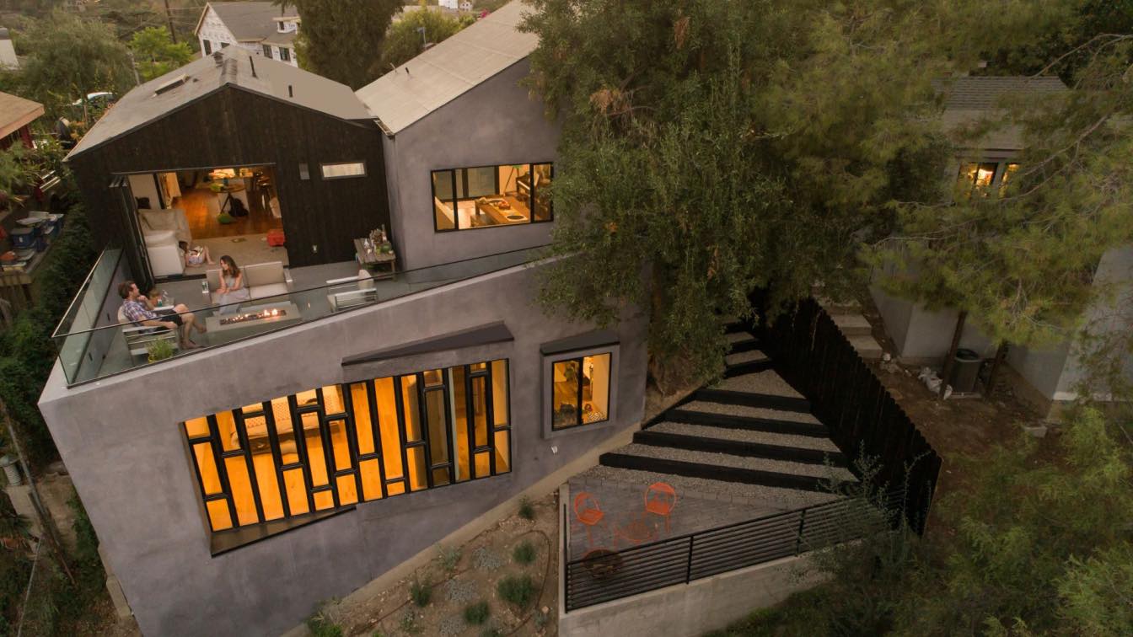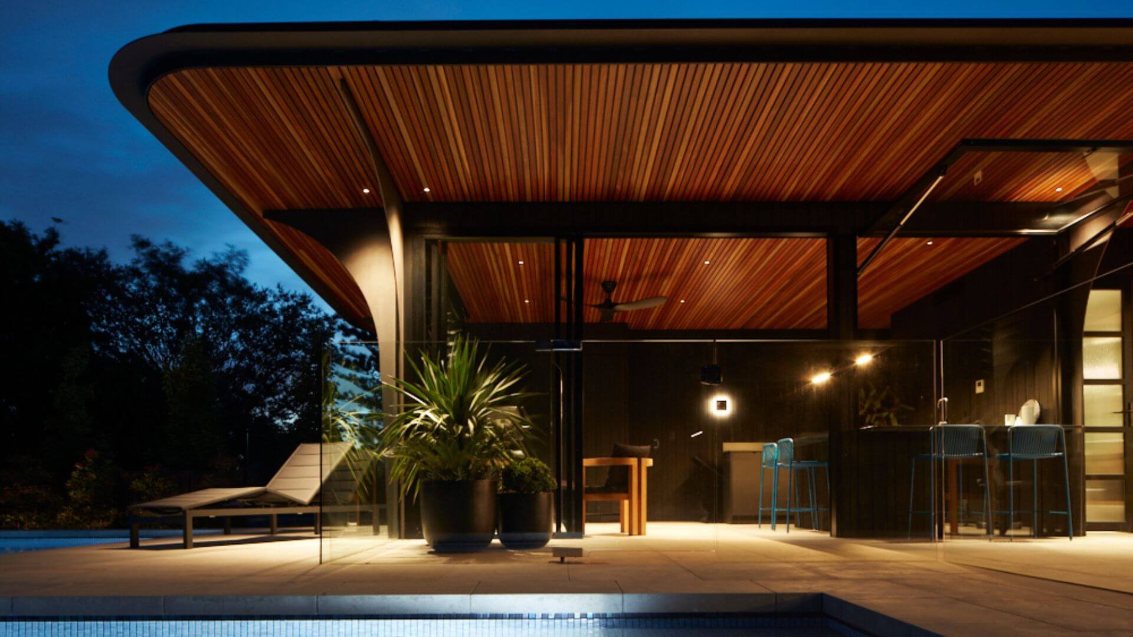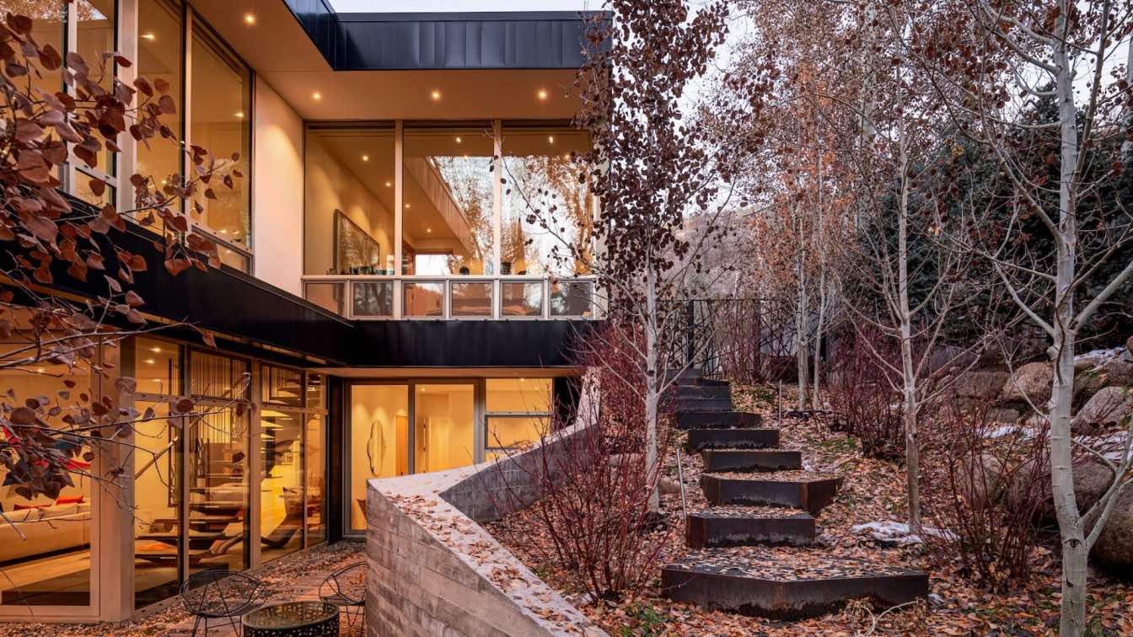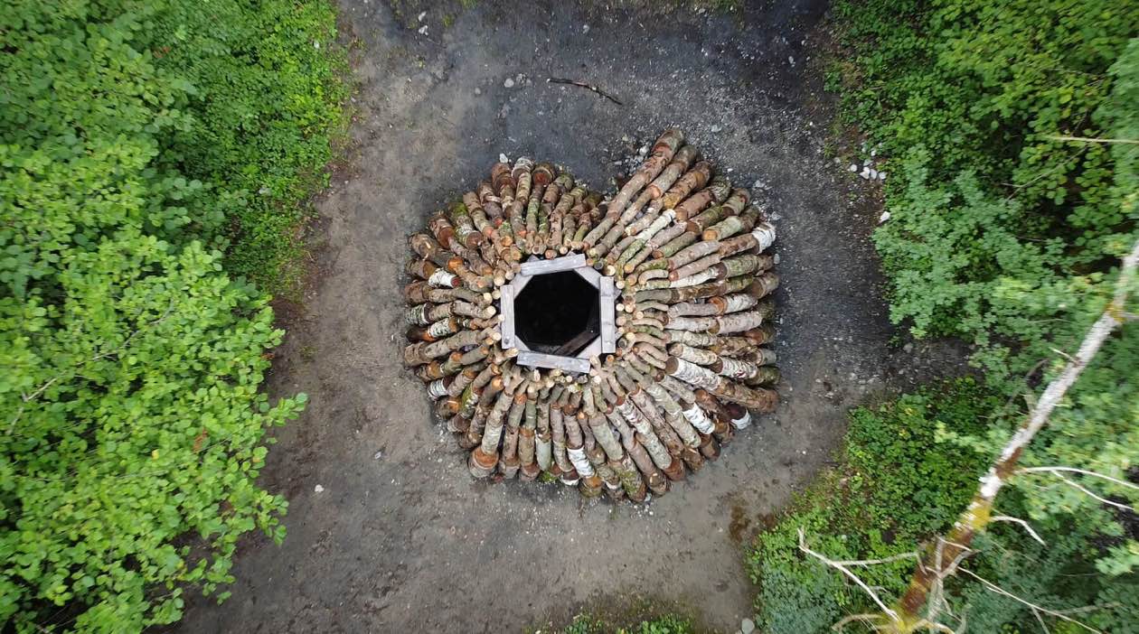Shou Sugi Ban, also known as Yakisugi, is a traditional Japanese method of wood preservation that has been used for centuries. It involves charring the surface of the wood with fire, which creates a unique aesthetic and improves its durability. In recent years, this technique has gained popularity in modern architecture for its striking appearance...
Photography
Yakisugi Cladding Shou Sugi Ban New Zealand
A young couple acquired a small cabin perched in the trees of Mt. Washington, above Los Angeles. The site presented a series of challenges due to the cabin being sited precariously above a dramatic topography, as well as soil instability and rigorous foundation requirements.
Project name
Canyon House
Architecture firm
LOC Architects
Location
Mt Washington, Los Angeles, California, USA
Photography
Nico Marques / Photekt
Principal architect
Ali Jevanjee, Poonam Sharma
Design team
Yumin Zeng, Vedi Vartani
Civil engineer
The Eden Group
Structural engineer
MMC Associates
Tools used
Enscape, Revit
Construction
Evergreen Design & Construction
Material
Stucco, Sho Shugi Ban
Typology
Residential › House
Due to the architectural significance of the surrounding area, harmonious synergy between the home and its environment was crucial. Castlecrag is a master-designed suburb, created by architects Walter Burley Griffin and Marion Mahoney Griffin, with the intent of dwellings to blend into the environment
Project name
The Pavilion - Castlecrag
Architecture firm
McNally Architects
Location
Castlecrag, New South Wales, Australia
Principal architect
James Mcnally
Interior design
I & D Studio
Tools used
Bradstreet Building
Material
Shou Sugi Ban (Yakisugi cladding), Curved steel fascias
Typology
Residential › House
After purchasing the lot set among the aspens in Woody Creek, Colorado and overlooking the Roaring Fork River, the owners knew they wanted a modern, grown-up “tree house”. In collaboration with Studio B, a design program was set to not only create a house that appeared to live amongst the trees but that would also serve as a gallery for its eclecti...
Architecture firm
180 Degrees Design + Build in collaboration with Studio B
Location
Woody Creek, Colorado, USA
Photography
An Pham Photography
Principal architect
James Trahan, John Anderson, Troy Vincent
Design team
James Trahan, Jeeyoung Pinnella + Dusty Bodero
Civil engineer
High Country Engineering, Inc.
Structural engineer
High Country Engineering, Inc.
Environmental & MEP
Resource Engineering Group, Inc.
Landscape
Connect One Design
Lighting
Resource Engineering Group, Inc.
Supervision
G.F. Woods Construction
Tools used
Auto CAD, Google SketchUp
Construction
G.F. Woods Construction
Material
shou sugi ban slats and matte black metal panels
Typology
Residential › House
For its 2020 edition, the “Hut Festival / Le Festival des cabanes”, an international architectural competition, awarded a prize to the“Exercice” collective. The festival aims at the construction of twelve ephemeral wooden structures in the Lake Annecy region (Savoy, France), selected upon the dialog and relation they create with both their surround...
Project name
La Charbonnière
Architecture firm
Collectif Exercice
Location
Chevaline, Haute Savoie, France
Photography
David Foessel, Yannick Perrin, Collectif Exercice
Principal architect
Vincent Vergain, Nicolas Vallée, Nicolas Bien
Design team
Vincent Vergain, Nicolas Vallée, Nicolas Bien
Client
Le Festival des Cabanes 2020
Typology
Cultural › Pavilion

