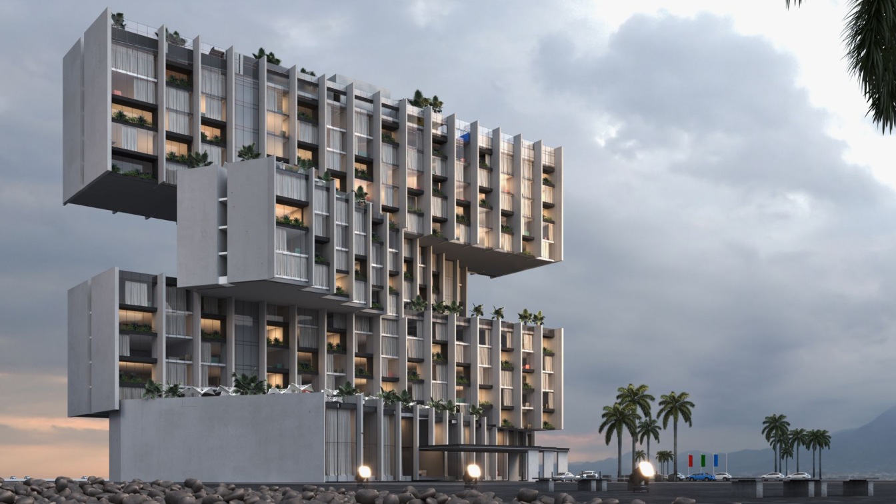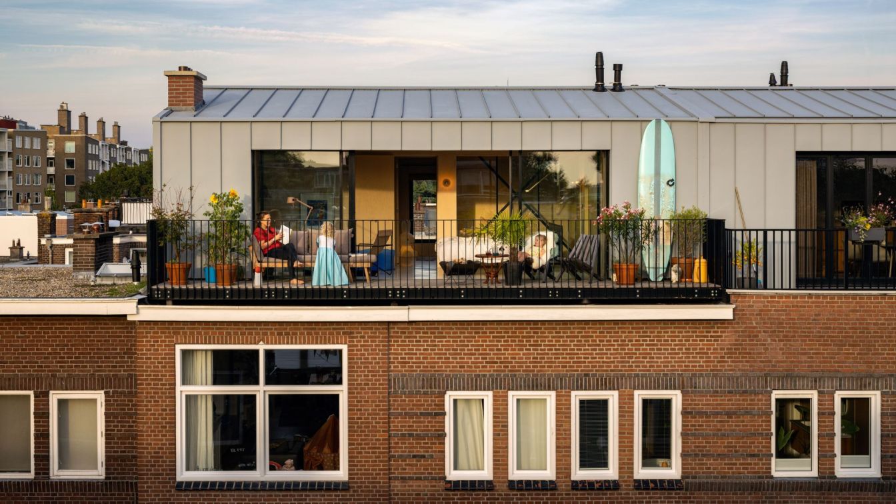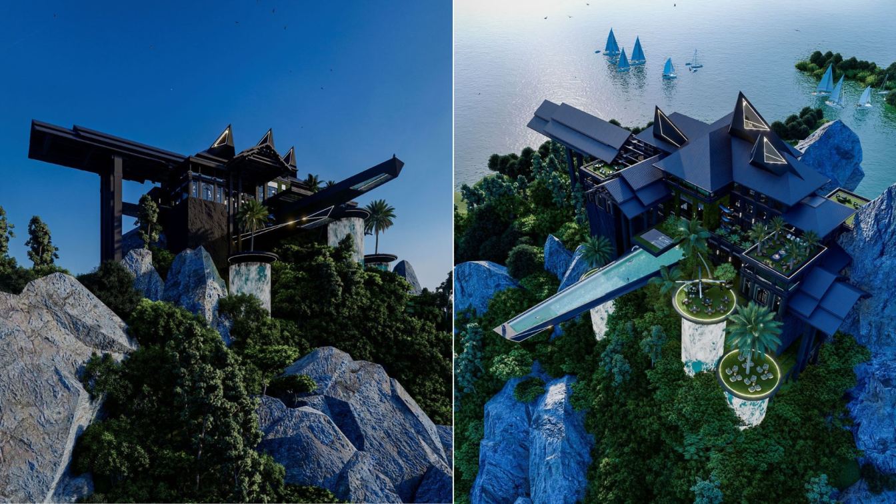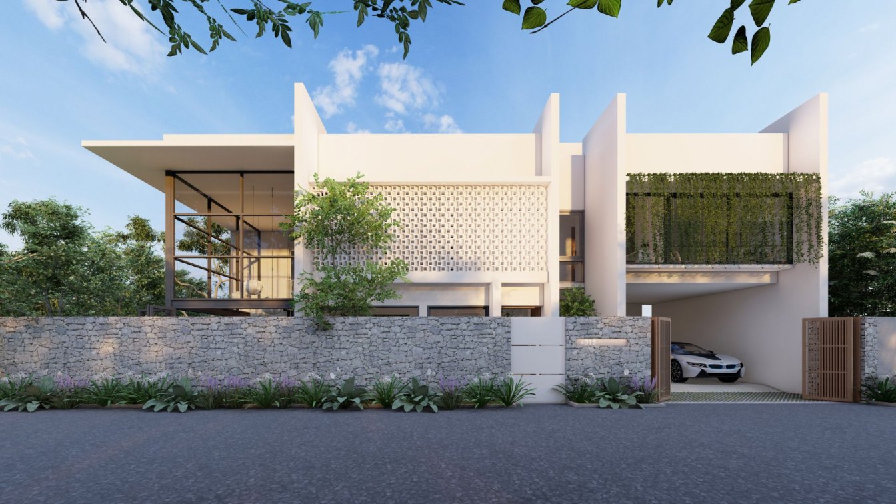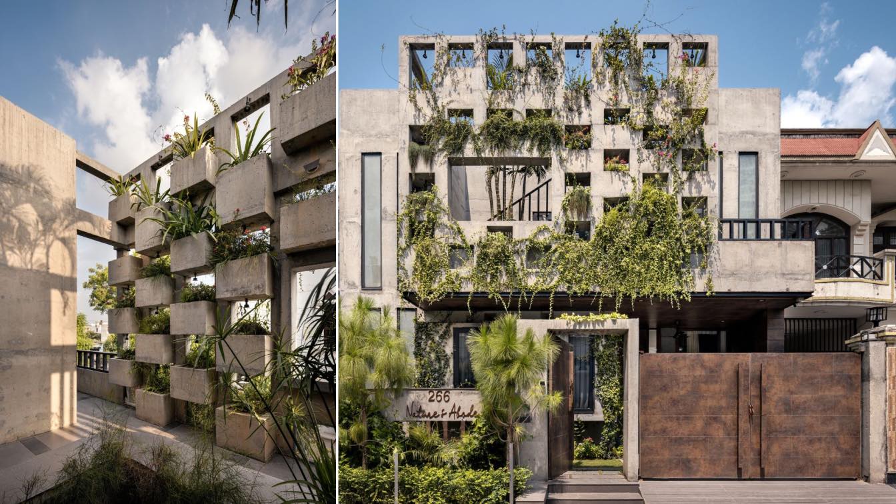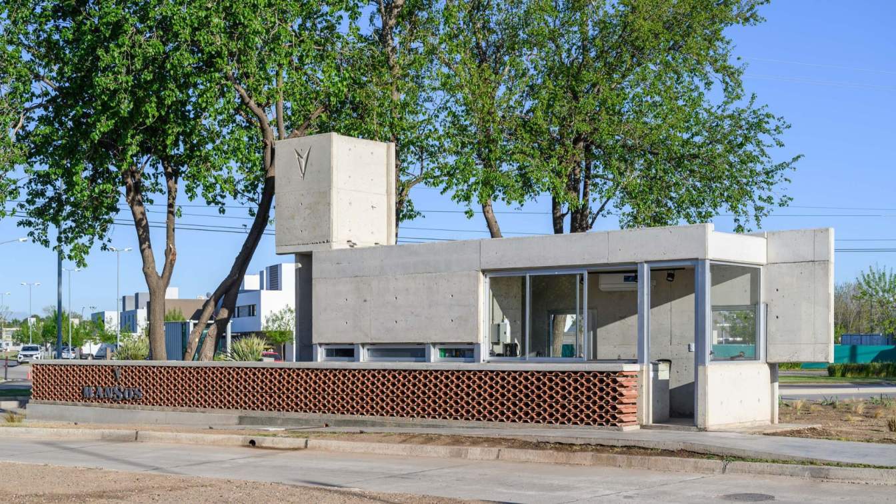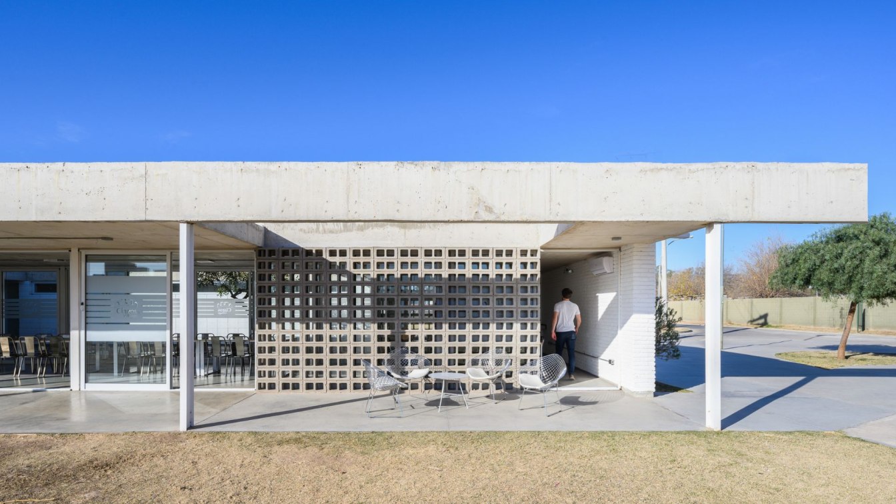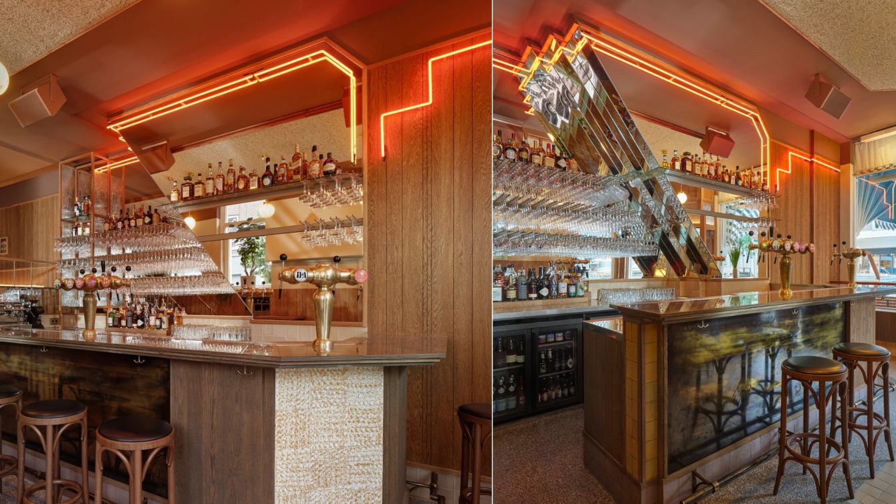The development of Kish in terms of tourism has led to the construction of new urban texture and buildings in the city to attract tourists and it can be noted that hotels are a potential platform that attracts tourists in the city texture according to their architectural-environmental factors.
Project name
Armitaj Hotel
Architecture firm
AshariArchitects
Location
Kish Island, Iran
Tools used
AutoCAD, SketchUp, Revit, Autodesk 3ds Max, Adobe Photoshop, Adobe Illustrator, Adobe Indesign
Principal architect
AmirHossein Ashari
Design team
Ali Attaran, Zahra Jafari, Elnaz Amini Khanimani, Zahra Rahimi, Hadi Haghighat; Animation: Ehsan Shabani
Collaborators
Ali Attaran, Zahra Jafari, Elnaz Amini Khanimani, Zahra Rahimi, Hadi Haghighat; Structural engineer: MohamadSaeed Saadat; Mechanical Consultant: Zahra Shokrollahi; Graphics: Zahra Jafari, Roodabeh Lotfpour, Sara Nazemi; Coordinator: Asma Sirjani Asl; Research: Elnaz Amini Khanimani, Roodabeh Lotfpour, Zahra Rahimi; Model Maker: Asma Sirjani Asl;
Visualization
Mostafa Yektarzadeh, Zahra Jafari, Aida Rafiee, Anahita Kazempour
Client
Armitaj Investment Company (Shahram Hadadi)
Typology
Hospitality › Hotel
In the Bomenbuurt; a 1930’s neighbourhood in The Hague located between the centre of The Hague and the beach, the founder of Bloot Architecture designed and helped build a roof extension for his family on top of their existing apartment.
Project name
House on a House
Architecture firm
Bloot Architecture
Location
The Hague, The Netherlands
Photography
Christian van der Kooy
Principal architect
Tjeerd Bloothoofd
Design team
Tjeerd Bloothoofd
Interior design
Bloot Architecture
Environmental & MEP engineering
Santbergen Engineering
Structural engineer
Remmerswaal Bouwadvies
Lighting
Bloot Architecture
Construction
Rijgersberg bv
Supervision
Bloot Architecture
Visualization
Bloot Architecture
Tools used
SketchUp, AutoCAD
Client
Tjeerd Bloothoofd, founder of Bloot Architecture
Typology
Residential › Apartment
The Property is designed under the concept of the combination of industrial elements that contrast with the apparent luxury, three elements that generate energy through waterfalls that create an energy cycle capable of sustaining the house as a functional machine that, as a visual purpose, creates the appearance of being suspended on the hill
Project name
Mansion of the Waters
Architecture firm
Veliz Arquitecto
Tools used
SketchUp, Lumion, Adobe Photoshop
Principal architect
Jorge Luis Veliz Quintana
Visualization
Veliz Arquitecto
Typology
Residential › House
A personalized modern house in a fifty by seventy land plot in suburban edge of the city. Family with two kids approached to design a house including three separate unit houses for them and their two kids. Main aspect of the project was to design a house, which brings nature indoors without compromising privacy of its users.
Project name
Personalized House
Architecture firm
Wandering Architects
Location
Sri Lanka, Colombo
Tools used
SketchUp, AutoCAD, Lumion, Adobe Photoshop
Principal architect
D.Widumina
Visualization
Wandering Architects
Status
Under Construction
Typology
Residential › House
Nature’s Abode is a residence designed for the Gargs who are located in the town, Shahabad, Haryana- A place of extreme temperatures. In a setting of such extreme temperatures and dry weather conditions, proposing materials that cater to the weather conditions throughout the season cycle, installing and configuring those materials, and ensuring the...
Project name
Nature’s abode
Location
Shahabad, Haryana, India
Photography
Purnesh Dev Nikhanj
Principal architect
Tawish Tayal
Design team
Paramhansh Yadav, Vinita Rawat, Sejal Awasty, Nandini Goel, Paras Tyagi, Baibee Singh, Varishtha Singh
Civil engineer
Yagyadutt Sharma, Sadev Ary
Structural engineer
Rabi Akhtar
Visualization
Paramhansh Yadav
Tools used
SketchUp, Lumion, AutoCAD, Adobe Photoshop
Material
Concrete, Aluminium, Wood (Majorly used)
Client
Shashi Bhushan Garg
Typology
Residential › House
When the work was commissioned, it was established by request to execute a "habitable module" whose main purpose is to control the entrance to a young and incipient Urbanization to be developed in the South sector of the City of Córdoba, Argentina, a peripheral type territory that It gives on one of the old rural accesses to the Capital, "El Camino...
Project name
Mansos Del Sur Entry
Architecture firm
Grupo Edisur
Location
Cordoba, Argentina
Photography
Gonzalo Viramonte
Principal architect
Agustin Aguirre Caudana, Alejandro Mur
Design team
Agustin Aguirre Caudana, Alejandro Mur
Collaborators
Catalina Parodi
Structural engineer
Luciano Quinteros
Landscape
Marcelo Calsina
Tools used
AutoCAD, SketchUp
Material
Concrete, Steel, Glass
The Work is located within a neighborhood with an advanced consolidation process. An intermediate sector of the City of Córdoba, Argentina, a place where low-density residential activity is currently available, and some uses of the productive and logistics type. One of the objectives of the Building is to activate intangible and socialization proce...
Project name
CC Claros del Bosque Community Center
Architecture firm
Grupo Edisur
Location
Córdoba, Argentina
Photography
Gonzalo Viramonte
Principal architect
Agustin Aguirre Caudana, Alejandro Mur
Design team
Agustin Aguirre Caudana, Alejandro Mur
Collaborators
Catalina Parodi
Structural engineer
Paula Aznar
Landscape
Marcelo Calsina
Tools used
AutoCAD, SketchUp
Material
Concrete, Wood, Glass, Steel
Typology
Public & Government › Community Center
Moos is located in Spaarndammmerbuurt, a neighbourhood best known for Het Schip, a housing complex designed in the Amsterdam School style. These buildings display all the hallmarks of this early 20th century architectural movement: ornate brickwork, a multitude of decorative elements, overlaying patterns in a variety of materials, and a love of cra...
Location
Amsterdam, The Netherlands
Photography
Maarten Willemstein
Design team
Studio Modijefsky; Esther Stam, Moene van Werven, Natalia Nikolopoulou, Agnese Pellino, Ivana Stella, Felicia Urena, Blerina Xhigoli
Built area
108.5 m² interior; 45 m² terrace
Interior design
Studio Modijefsky
Tools used
SketchUp, AutoCAD, Adobe Photoshop
Material
Concrete, Wood, Glass
Client
3WO, Joost Lebesque
Typology
Hospitality, Cafe, Bar

