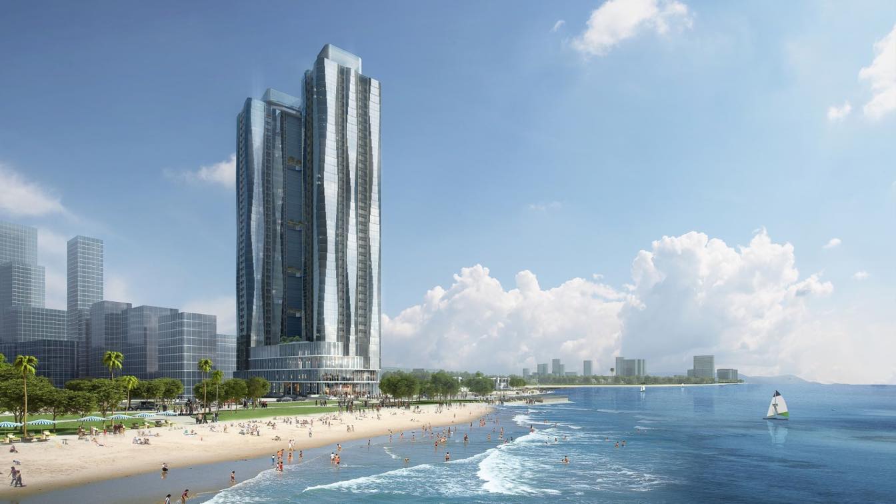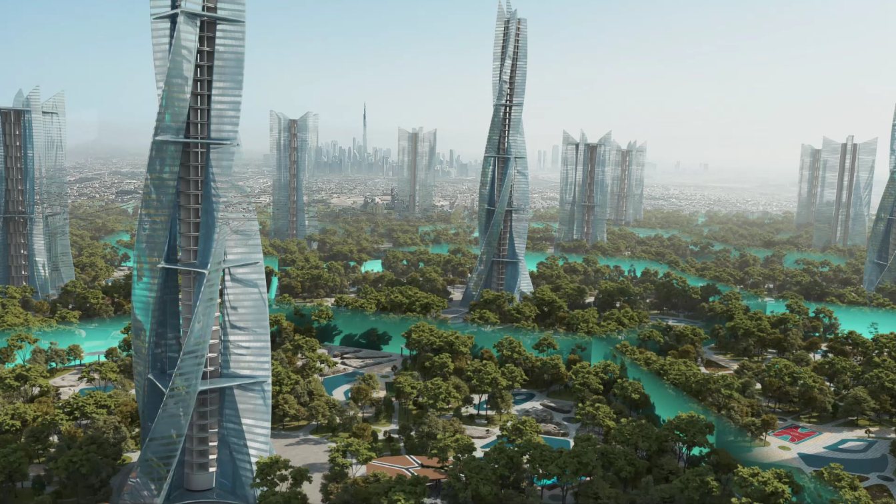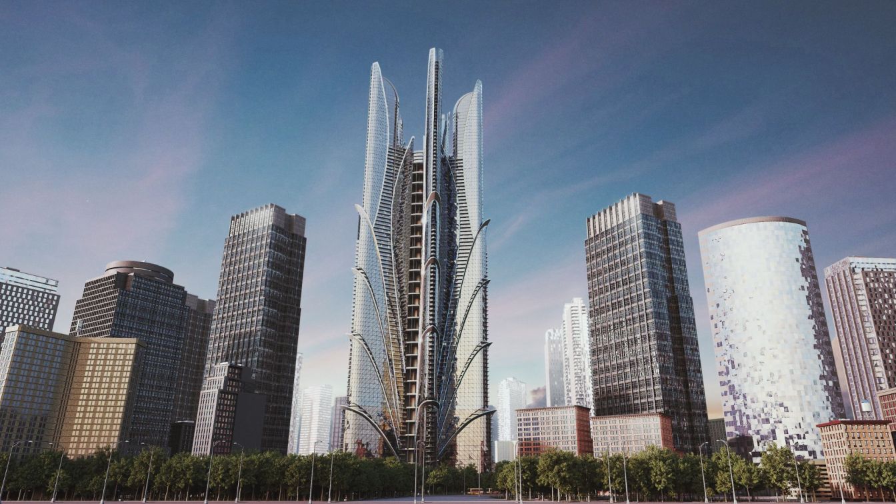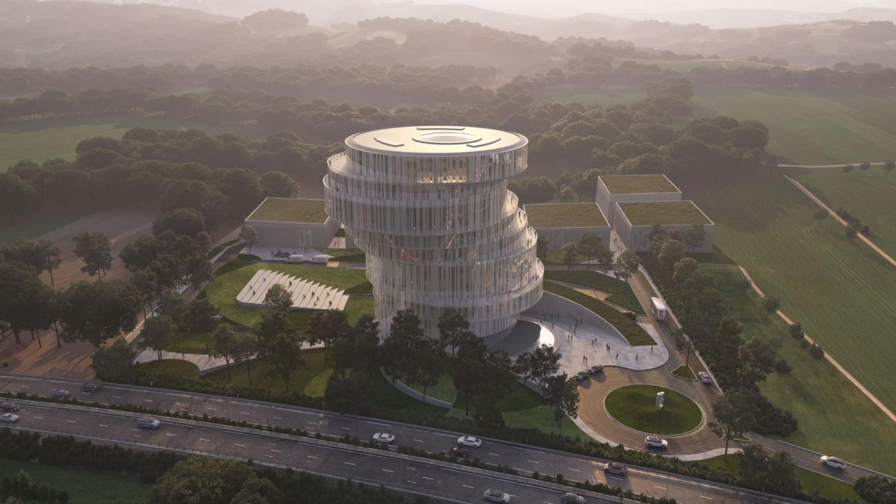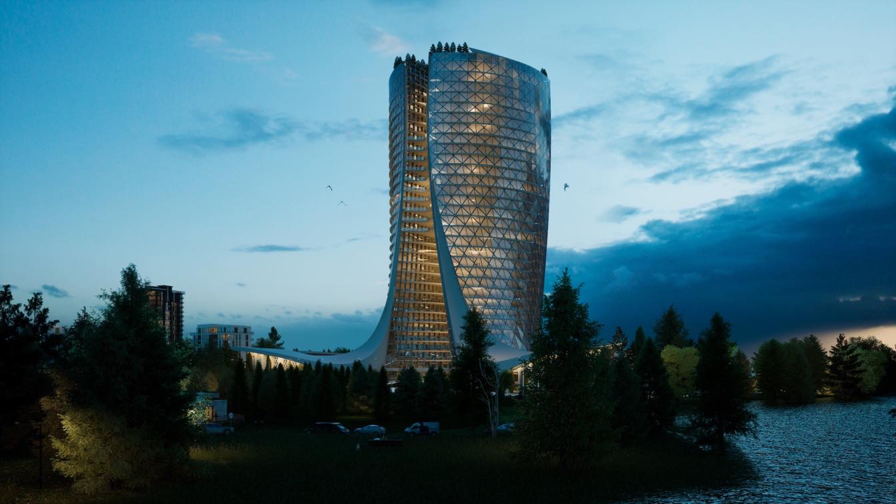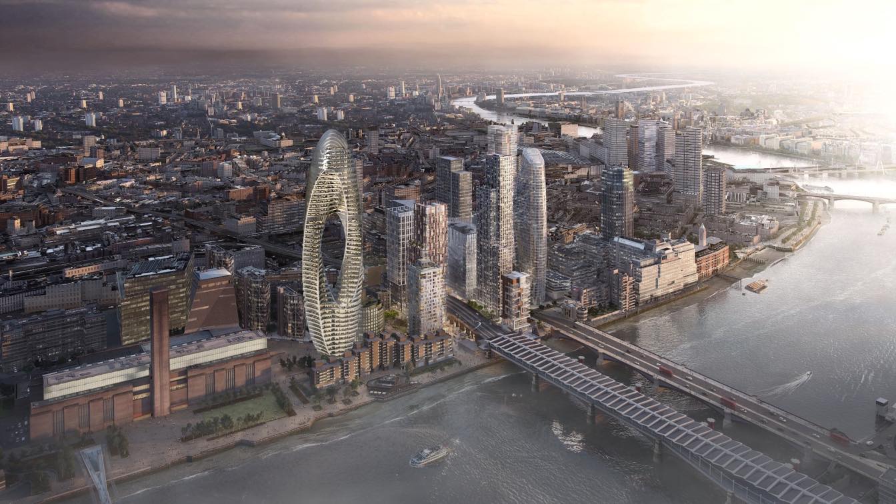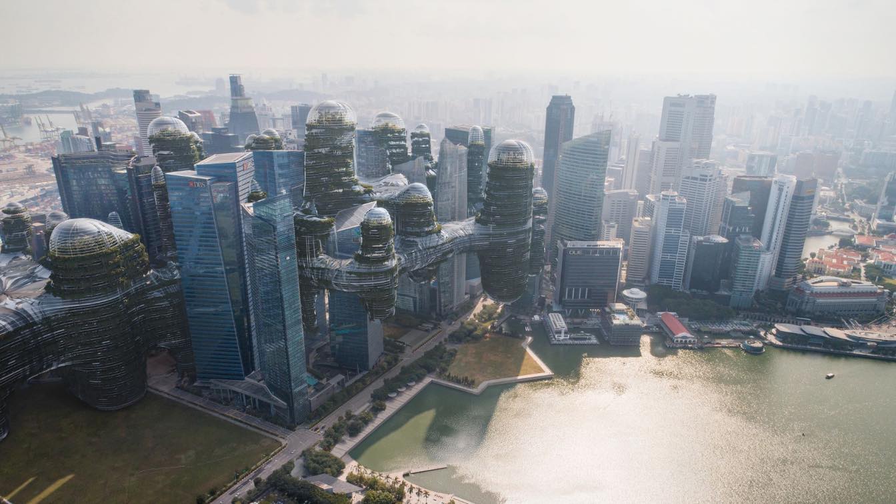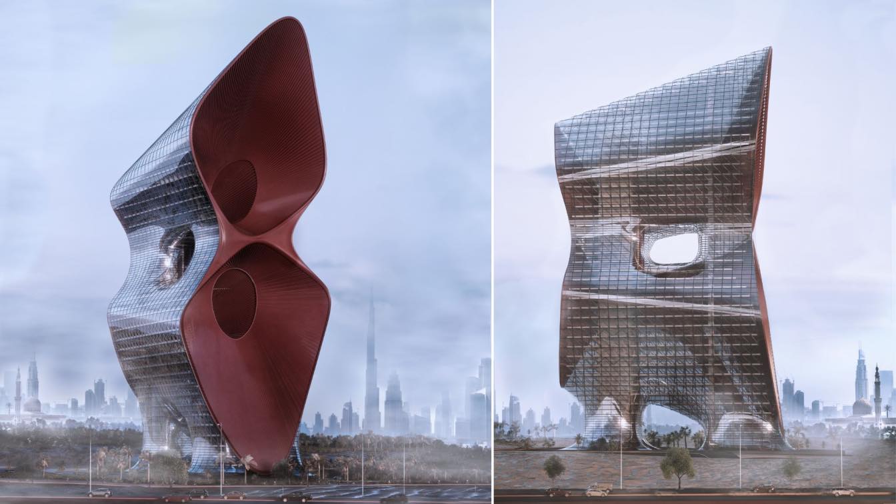Alacarte Ha Long Bay is a Condotel development located on the Hung Thang Masterplan zone designed by Aedas. The site is a prime seafront plot with sweeping and unobstructed views towards Ha Long Bay, the World Heritage seascape that is one of Vietnam’s biggest attractions.
Project name
Alacarte Condotel
Status
Under Construction
Typology
Commercial Architecture › Mixed-use Development
The continuous urban population growth, the expansion of cities’ areas, the development and complexity of technical and social processes indicate the urgency of the problem of modern cities and lead to an innovative solution of the GOROD L.E.S Transport and Logistics System (Logistic Eco System), considered on the example of the surrounding area of...
Project name
GOROD L.E.S (Logistic Eco System)
Architecture firm
WETER LLС
Location
Dubai, UAE. (anywhere in the world)
Visualization
Ruslan Balash, Yuri Stein, Alexander Shishkov, Victoria Sudarkina
Tools used
Autodesk 3ds Max, Unreal Engine, Adobe Photoshop, Blender, Fusion
Principal architect
Ruslan Balash
Design team
Ruslan Balash, Yuri Stein, Alexander Shishkov
Collaborators
• Model maker: Mikhail Medvedev, Georgy Znamensky, Christina Koroleva, Andrey Savenko, Evgeny Isaev, Evgeny Trofimchuk, Roman Gazizov, Archinald Firsov, Nikita Roshchin
Construction
Alexander Ilizarov
Typology
Residential › Commercial, Mixed-use Development
Wind-powered Skyscraper is a new high-tech complex of buildings based on the principle of using an environmentally friendly renewable energy source – wind, which is everywhere. The concept was developed on the territory of modern Dubai, however, the complex can be located anywhere in the world, with strong and weak winds, since already at 4 m/s it...
Architecture firm
WETER LLC
Location
Dubai, UAE. (anywhere in the world)
Height
300 meters and 350 meters
Visualization
Ruslan Balash, Yuri Stein, Alexander Shishkov, Victoria Sudarkina
Tools used
Autodesk 3ds Max, Unreal Engine, Adobe Photoshop, Blender, Fusion
Principal architect
Ruslan Balash
Design team
Ruslan Balash, Yuri Stein, Alexander Shishkov
Construction
Alexander Ilizarov
Status
Working draft stage
Typology
Residential › Commercial, Mixed-use Development.
OODA’s design for Klan TV was selected as the winning proposal for the new headquarters of the historic and iconic Albanian TV station.
Project name
Klan TV Headquarters
Tools used
Autodesk Revit, AutoCAD
Principal architect
Julião Pinto Leite
Status
Ongoing, International Competition, 1st Prize
Typology
Commercial › Office Building
To deal with providing a peaceful environment with all the necessary facilities and standards, Sorkhrud Hotel is located in a location far from the high-rise zone of this city and will provide a unique experience for travelers. By using formal capabilities and integrating them with the basic requirements of the project, the final design has maximum...
Project name
Swan Hotel & Resort
Architecture firm
Kalbod Studio
Location
Sorkhrood, Mazandaran, Iran
Tools used
Rhinoceros 3D, Lumion, Adobe Photoshop
Principal architect
Mohamad Rahimizadeh
Design team
Maede Moallemi, Mohamadreza Ghasemi
Visualization
Ziba Baghban, Sara Rajabi
Typology
Hospitality › Hotel
It's covered in more than 8,000 plants and 58 floors of solar energy. Blackfriars Bridge area quite literally lives in the shadow of London’s soaring skyline, but that could all change. 22 years old, Architectural Designer, Elija Halil has just unveiled a proposal for a tower by the One Blackfriars building that would act As a “Carbon Sponge” struc...
Architecture firm
Archilles by Elija
Location
Blackfriars Bridge Area, London, UK
Visualization
Elija Halil
Tools used
Grasshopper, Rhinoceros 3D, Twinmotion, Lumion
Principal architect
Elija Halil
Interior design
Mia Darling
Built area
80,000 m² floor area
Site area
806,490 ft² including 280 flats
Typology
Residential › Mixed-use, Mobius Strip Research
Soaring Gardens is the first object in our “Neo Archaic” project series. Our main goal is to reimagine the legendary buildings of ancient times through a modern perspective.
Project name
Soaring Gardens
Architecture firm
Omegarender
Tools used
Rhinoceros 3D, Grasshopper, Autodesk 3ds Max, Corona Renderer, Adobe Photoshop
Design team
Modeler - Andrii Pavlov; art director - Sergey Shelestyukovich; 3D artists - Denys Onyshchenko, Roman Markelov
Visualization
Omegarender
Client
non-commercial project
Typology
Futuristic Architecture › Science Center, Botanic Garden, Public Space
Have you ever encountered sandstorms? If you have ever spent some time in Dubai or any other city in UAE, especially during spring and summer, you have probably witnessed its tropical desert climate and massive sandstorms. And you might know that when they occur, they slow down or, on larger scales, completely shut down the city’s ordinary rhythm.
Project name
Absorbent Sandstorm Skyscraper Dubai
Architecture firm
Kalbod Design Studio
Visualization
Shaghayegh Nemati, Sara Rajabi, Ziba Baghban
Tools used
Rhinoceros 3D, Lumion, Adobe Photoshop
Principal architect
Mohamad Rahimizadeh
Design team
Shaghayegh Nemati, Zahra Tavasoli, Fateme Shaerzadeh
Typology
Future Architecture

