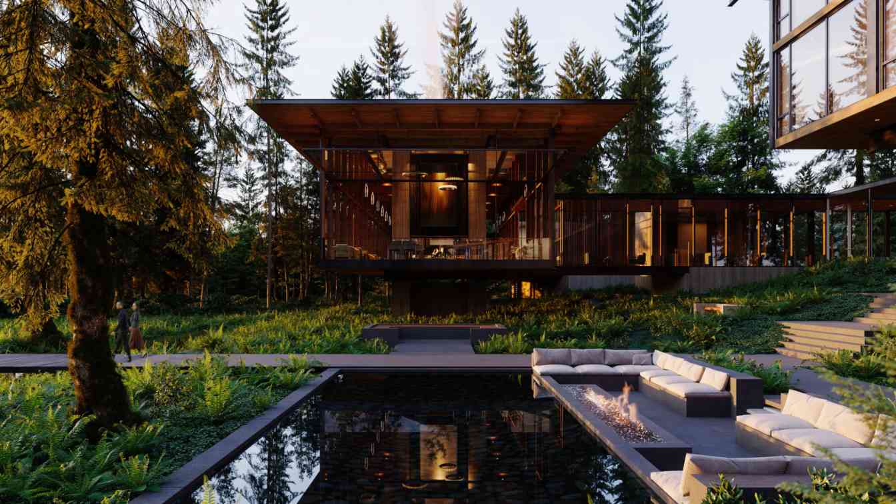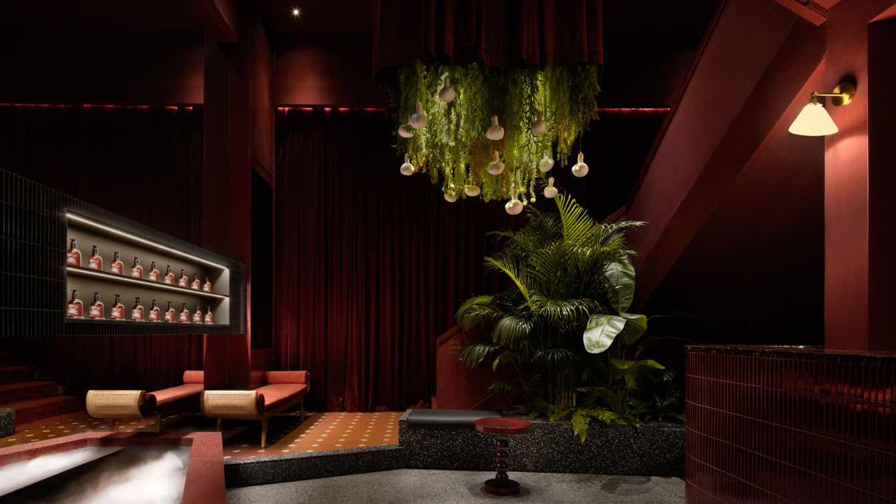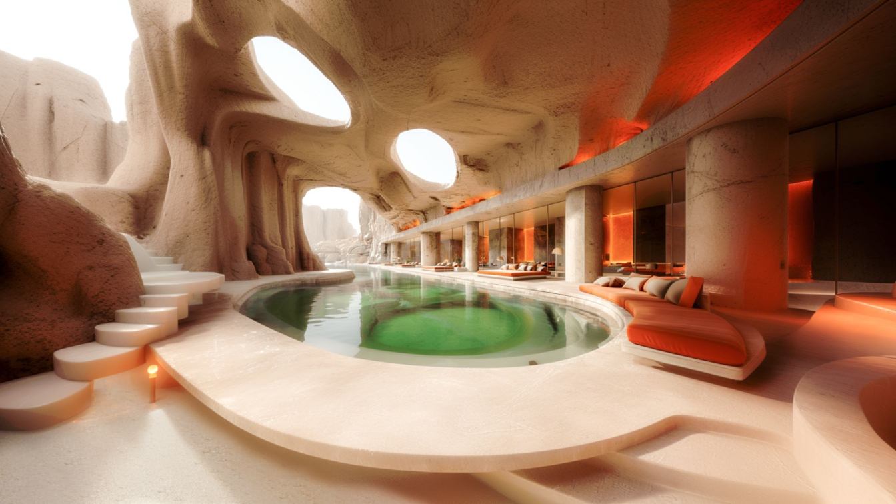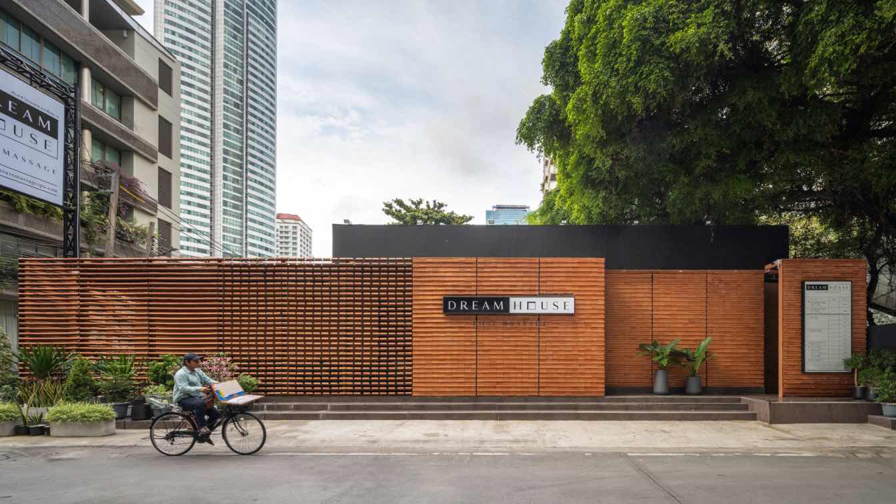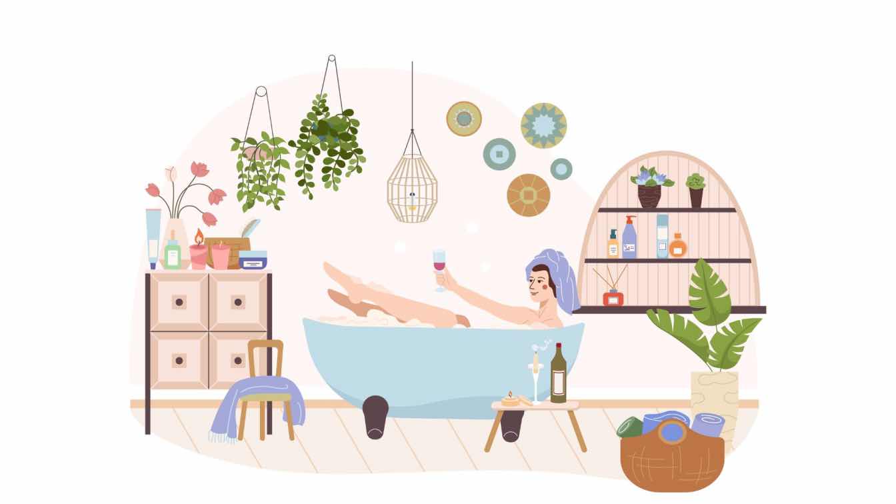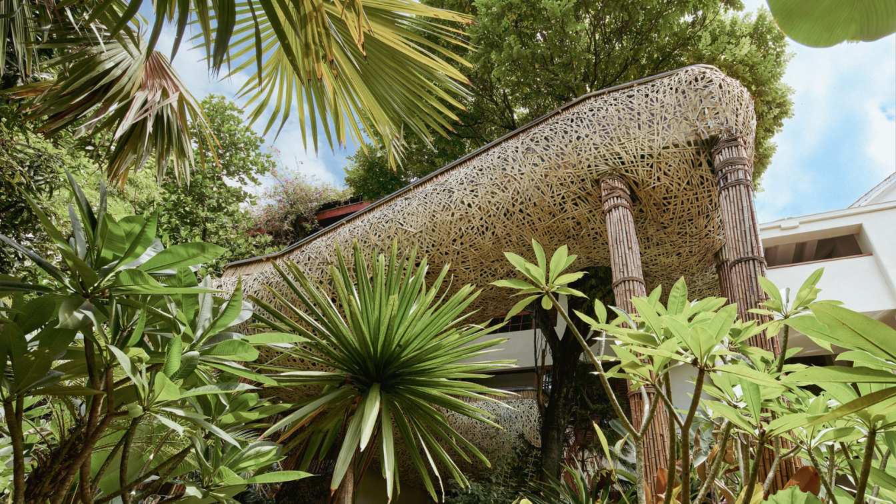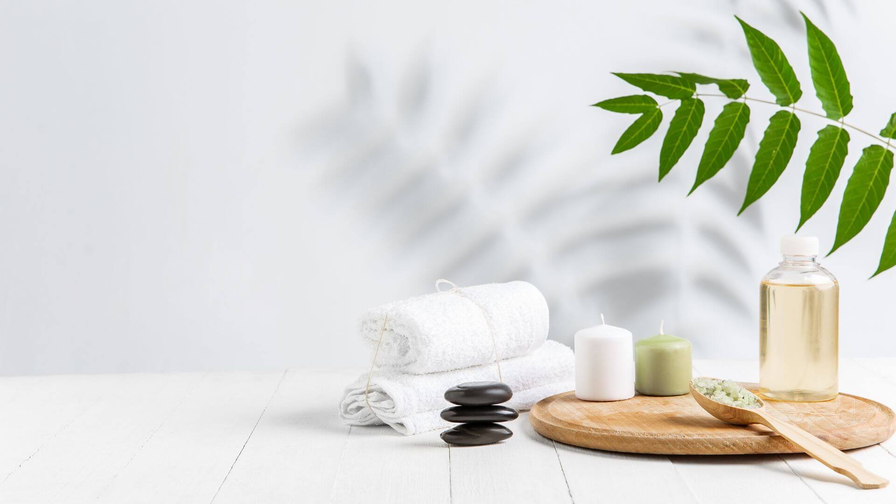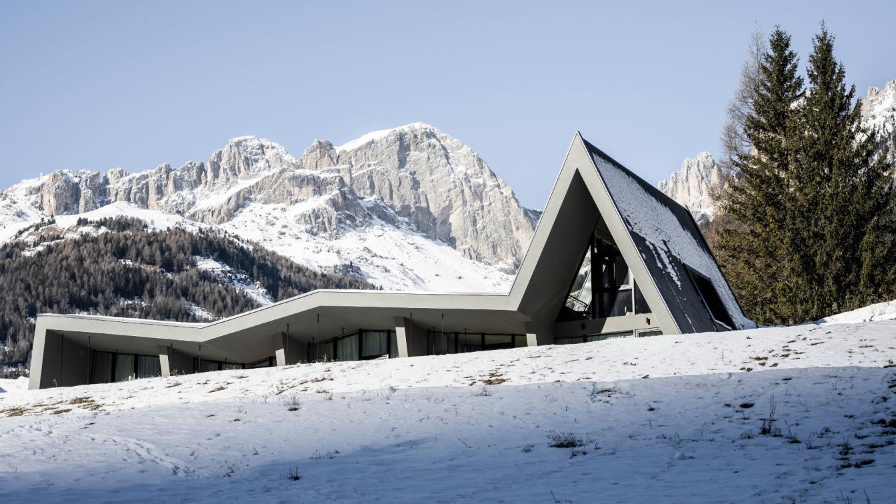Tofino Beach Lodge is located on the rugged West Coast of Vancouver Island within the UNESCO Clayoquot Sound Biosphere Reserve and on the traditional territory of the Tla-o-qui-aht First Nation. Here, guests are immersed in stunning natural diversity where they can enjoy the curiosities within shoreline tide pools.
Project name
Tofino Beach Resort
Architecture firm
Eerkes Architects
Location
Tofino, British Columbia, Canada
Principal architect
Les Eerkes
Design team
Executive Architect: dHK Architects
Built area
Lodge Floor Area: 15,800 ft². Hotel Floor Area: 39,500 ft². Spa: 360 ft² Staff and Maintenance: 11,800 sf
Collaborators
Project Manager: Jonathan Thwaites; Landscape Architecture: Murdoch de Greef; General Contractor: Westmark
Visualization
Notion Workshop
Typology
Hospitality › Hotel, Resort, Spa, Lodge
Wandering though the night in Bangkok, there’s filled with traditional culture and exoticism. Feeling the rainforest and gorgeous lighting, the island clouds floats in the desirable healing experience, so that people can enjoy the space to bring a sense of fantastic and disorientating relaxation.
Project name
THAIILLUSION
Location
No.9, Xi Bei Road, Chengxiang District, Putian City, Fujian Province, China
Principal architect
John Sun
Design team
DDDD Creative Company
Interior design
DDDD Creative Company
Structural engineer
DDDD Creative Company
Landscape
DDDD Creative Company
Supervision
client's team
Visualization
DDDD Creative Company
Tools used
Autodesk 3ds Max, Corona Renderer, SU, Enscape, Adobe Photoshop
Material
Marble, dark red paint, brass, dark red piano paint, retro long strip bricks, terrazzo, woodcarving, dark red handmade carpet, burl veneer
Budget
1,500,000 RMB($206,550)
Client
Fujian Thaiillusion Health Management Co.
Immerse yourself in tranquility at the Spa and Salt Therapy Center, nestled between the harsh dry valleys. Nestled within the rugged embrace of Garmsar, Iran, a spa and salt therapy center emerges as an organic marvel, seamlessly woven into the natural tapestry of its surroundings.
Project name
Salt Oasis Retreat
Architecture firm
Negin Esmailfard
Tools used
Midjourney AI, Adobe Photoshop
Principal architect
Negin Esmailfard
Visualization
Negin Esmailfard
Typology
Healthcare › Spa and Salt Therapy
“ Stand out amidst the chaos with the simplicity of the material” The concept of ensuring privacy through a brick wall is implemented using clay bricks as the primary material in the design. These bricks are chosen for their easy availability and are produced in large quantities in Thailand.
Project name
Dream House Thai Massage and spa l Sukhumvit
Architecture firm
TASA NA
Location
Bangkok,Thailand
Photography
Rungkit Charoenwat
Principal architect
Chalermchai Asayot
Client
Dream House Thai Massage and spa
The journey to creating your own spa space at home is an investment in your well-being. By thoughtfully designing a tranquil environment, incorporating sensory elements, and embracing spa rituals, you can turn your home into a haven of relaxation.
Our project is nestled in the heart of GaoZhuang, the birthplace of the Dai ethnic culture in Xishuangbanna. This land has nurtured a wealth of cultural traditions and the marvels of nature. The two structures are divided by a central promenade, with distinct businesses occupying either side. On the left-hand side, there is a spa center, while on t...
Architecture firm
Funs Design
Location
Gaozhuang, Xishuangbanna, China
Photography
Yu Photography
Principal architect
Luo Bin
Collaborators
Copywriting: Zhang Hongming, Zhou Zengni
Typology
Hospitality › Restaurant
Making small changes in your home spa can have a big impact on the environment. Choose natural ingredients and products made from sustainable materials. Invest in energy-efficient appliances to reduce your carbon footprint.
For the Olympic Spa Hotel in Val di Fassa, northern Italy, NOA designs a new extension according to a sustainable model, aiming to enhance and integrate the facilities with the surrounding landscape. From the new rooms nestled in the Alpine meadow, with terraces and internal patios, to the surprising sauna overlooking the forest, to be reached by a...
Project name
Olympic Spa Hotel
Architecture firm
noa* network of architecture
Location
San Giovanni di Fassa - Vigo, Trentino (Italy)
Completion year
January 2023
Collaborators
Laura Ragazzola (Original text)
Interior design
noa* network of architecture
Material
Wood, Concrete, Metal, Glass
Typology
Hospitality › Hotel

