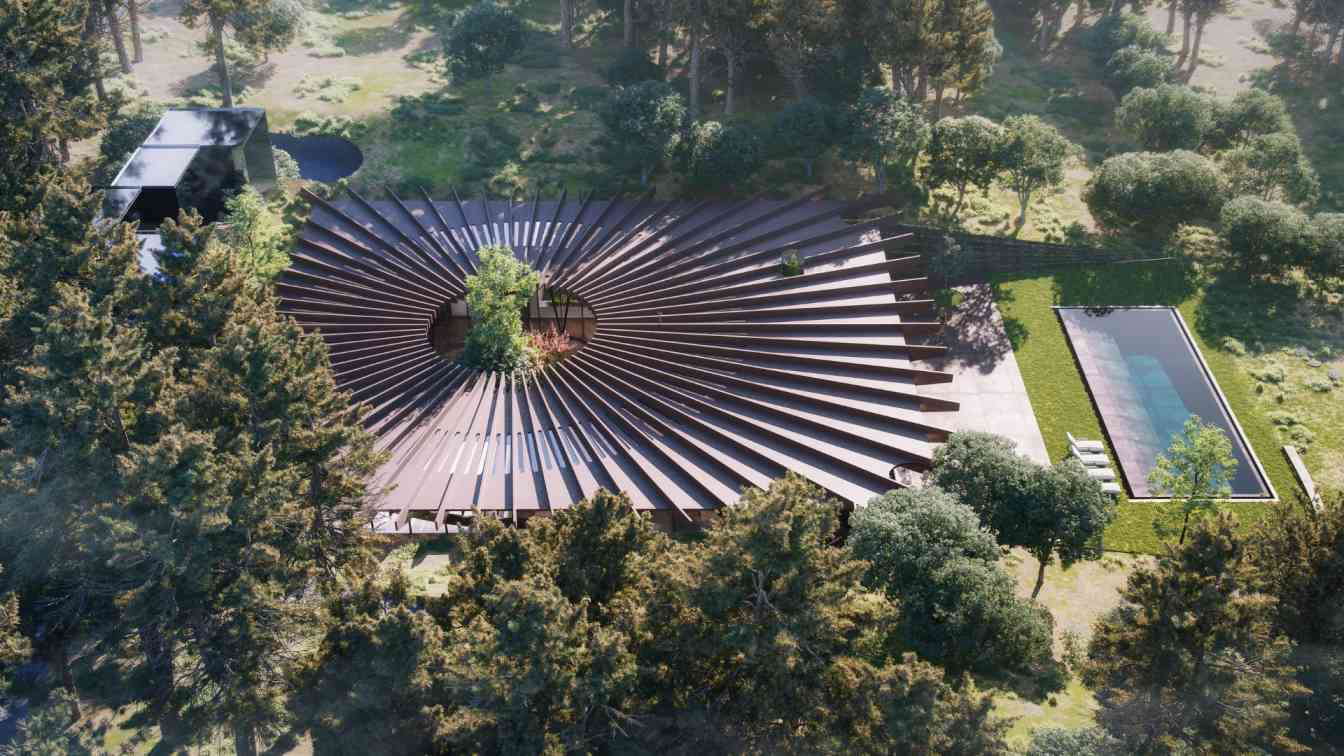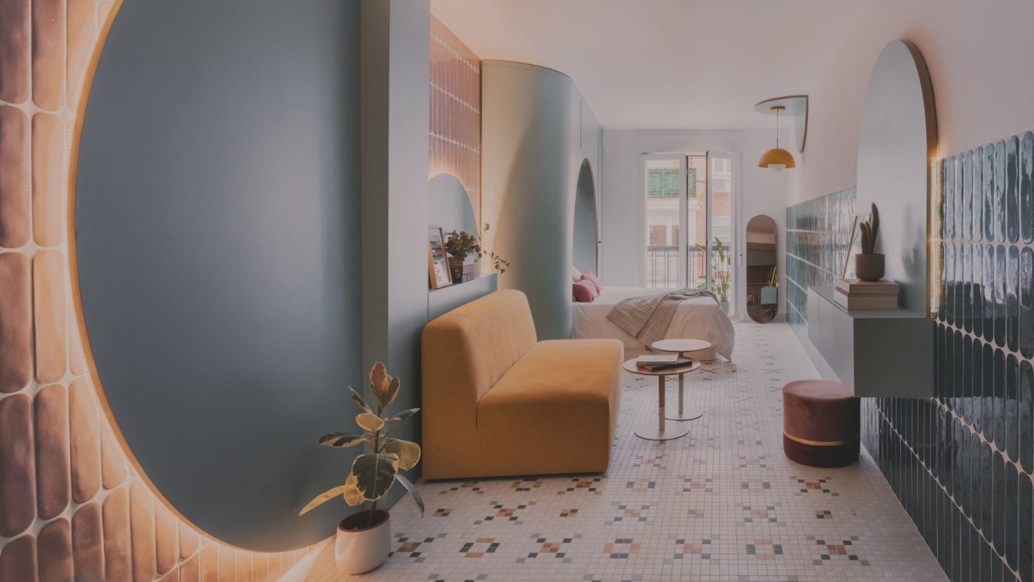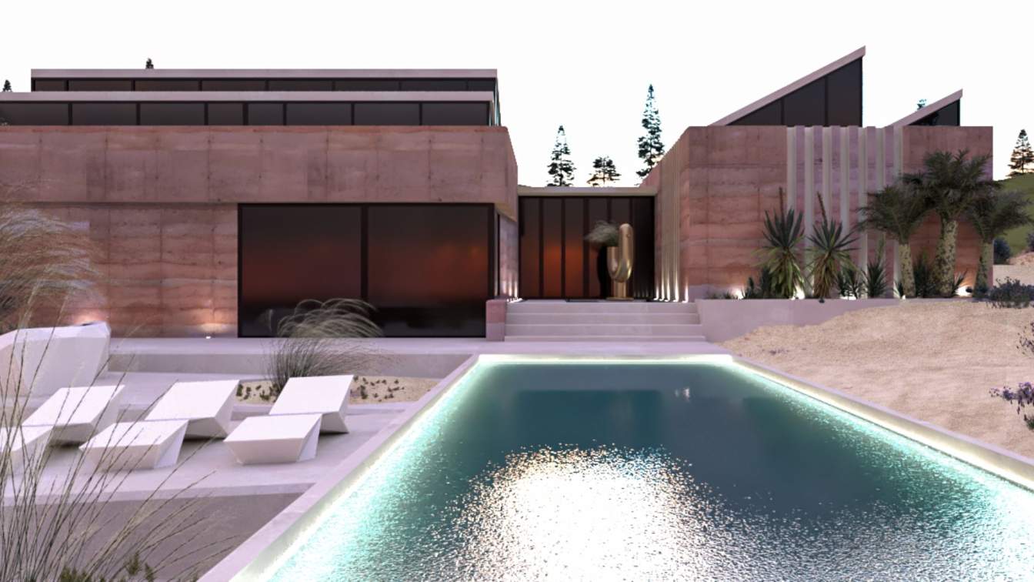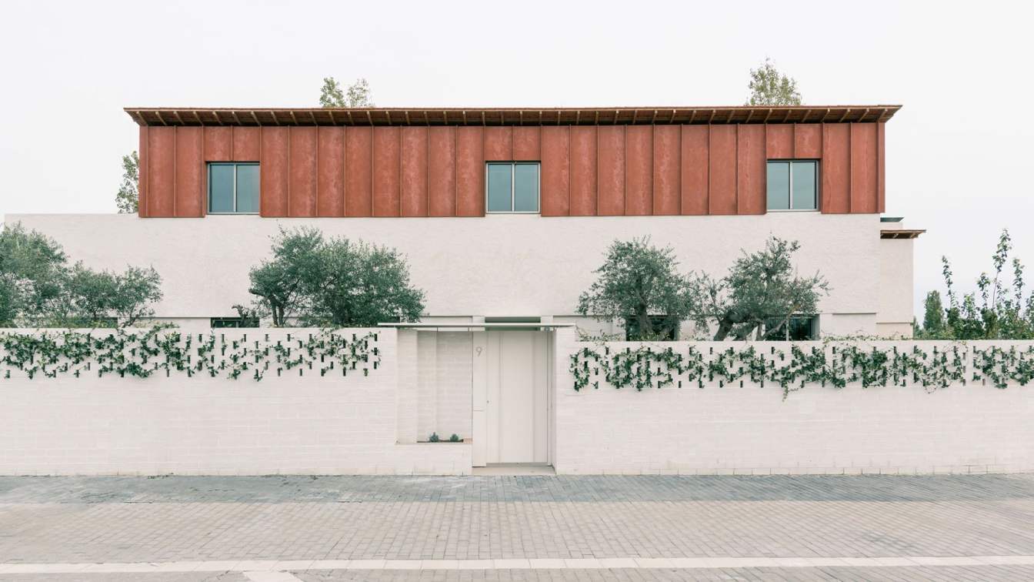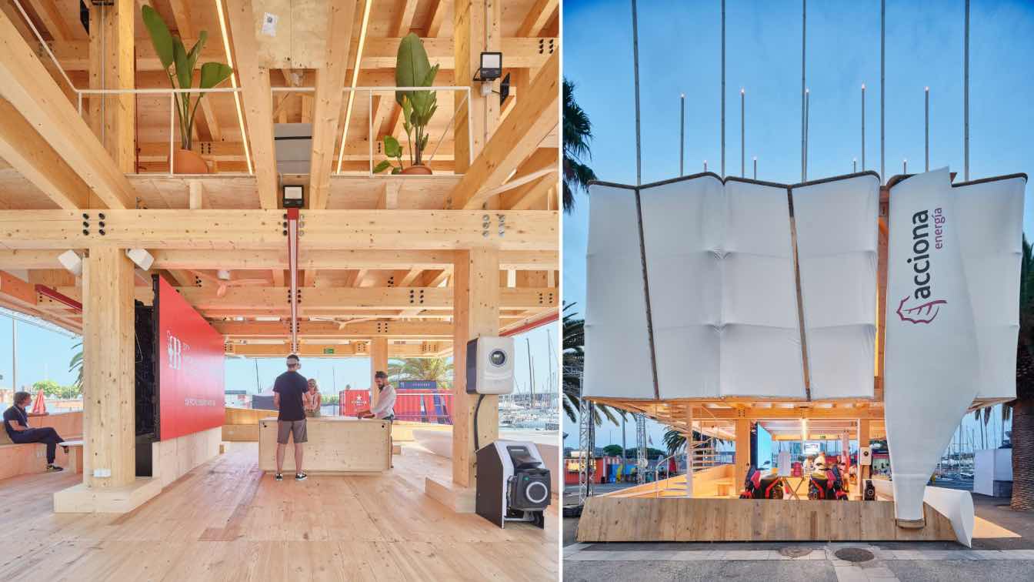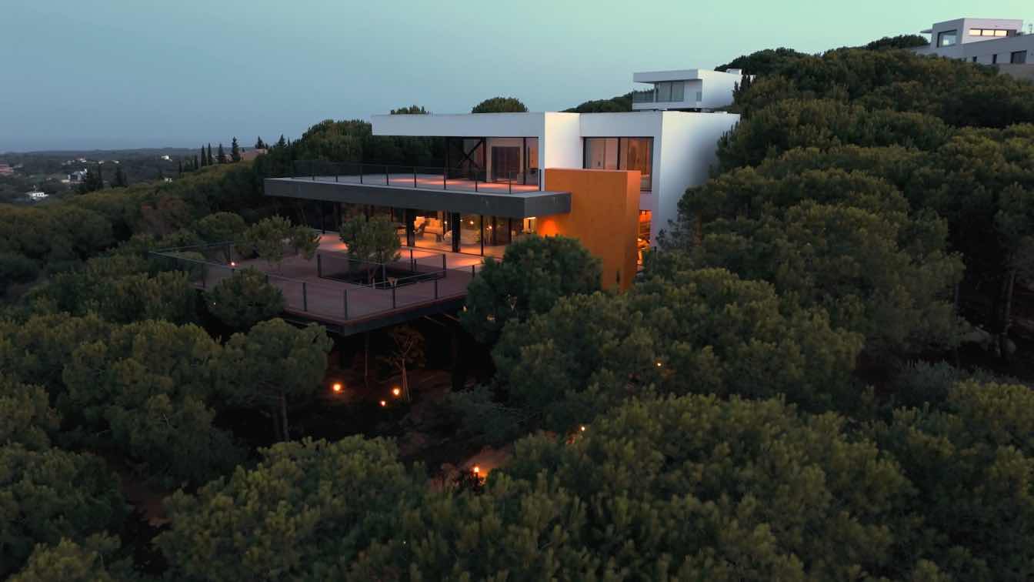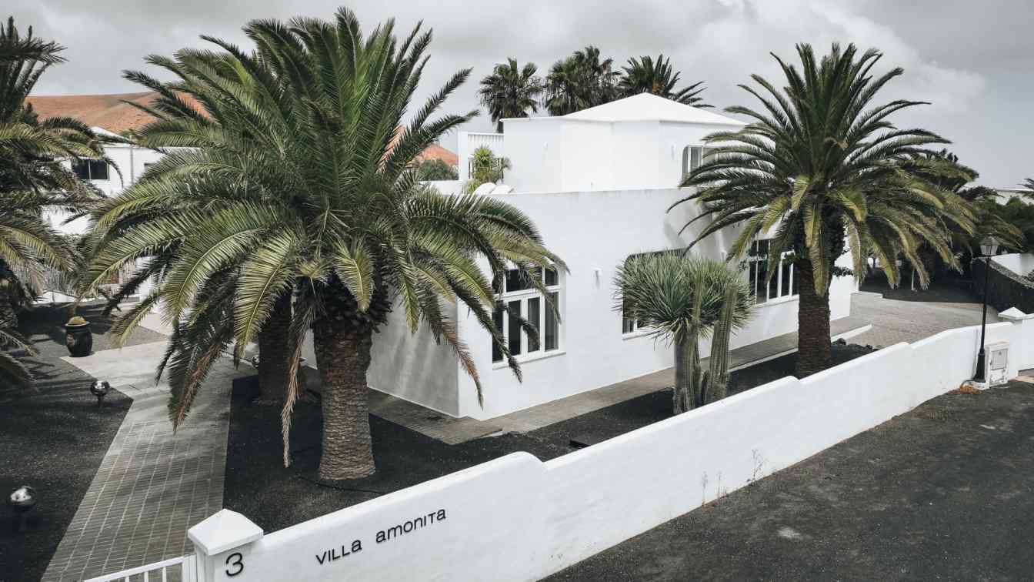This house is placed in La Moraleja, Madrid, a suburban area of large luxury villas set in an environment full of trees and madrilenean undergrouth. The house is located on a privileged plot of 15,000 m² densely populated with pine and oak trees. The aim of the design is to integrate into the landscape and to promote, through architecture.
Project name
House in La Moraleja
Architecture firm
GilBartolomé
Location
La Moraleja, Madrid, Spain
Principal architect
Pablo Gil, Jaime Bartolome
Visualization
Unboxed Visals
Typology
Residential › House
TUR is a fully customized apartment project within a standard residential block, designed to fit an affordable budget. It demonstrates that you can enjoy a unique, personalized design without the need for additional investment, by leveraging the opportunities already available in the market.
Architecture firm
OOIIO Architecture
Location
Carabanchel, Madrid, Spain
Photography
Javier de Paz
Principal architect
Joaquín Millán Villamuelas
Design team
Federica Aridon Mamolar
Collaborators
Integrated wood furniture: Áureo Design Wood
Built area
Gross floor area 56 m²; Usable floor area 50 m²
Typology
Residential › House
Casa Baló is a vacation home located on the outskirts of Barcelona, set on a plot of approximately 2,300 m², including an olive grove of around 1,000 m². The house is composed of two main elements connected by a corridor with a monolithic slab that appears to float above the glass enclosures.
Architecture firm
Iñaqui Ponce
Location
Barcelona, Spain
Tools used
AutoCAD, SketchUp, Vray, Adobe Photoshop
Principal architect
Iñaqui Ponce
Visualization
Iñaqui Ponce
Typology
Residential › House
This house in the Spanish coastal town of Salou is the result of a collaborative effort with our clients. Alba's vision of a sloping roof with exposed wooden beams and Oriol's desire for a house that connects with the garden without sacrificing privacy led us to explore openness, proportion, and shape.
Project name
Alba & Oriol (On Proportion: A Catalan Poultry Barn with a Colombian Soul)
Architecture firm
MH.AP Studio
Location
Salou, Tarragona, Spain
Photography
Simone Marcolin
Principal architect
Marina Huguet Blasi, Andy Penuela Betancur
Design team
Florence Robinson
Collaborators
Xavi Aguado (Structural engineer), M7 Enginyers (MEP engineer), AV/AT (Technical Architect), Anna Vilarnau (landscape), Ton Sentís (construction)
Structural engineer
Xavi Aguado
Environmental & MEP
M7 Enginyers
Typology
Residential › House
The facility, designed and built by Institute for Advanced Architecture of Catalonia (IAAC), stands out for its avant-garde design that captures the movement of the wind, the circularity of materials and the use of renewable energy. Among the most innovative elements of the structure are the recycled blades from El Cabrito wind farm in Tarifa (Cádi...
Project name
ACCIONA Energía
Architecture firm
Institute for Advanced Architecture of Catalonia (IAAC)
Location
Moll de la Fusta, Barcelona, Spain
Principal architect
Urbanitree: Daniel Ibañez, Vicente Guallart, Santiago Aguirre, Marc Bielsa, Jesus Mora, Paulina Sevilla
Design team
Daniel Ibañez, Vicente Guallart, Oriol Carrasco, Manuel Novelo, Swohmchattopadhyay, Jesse Cotey, Philipp Wienkamper, Didac Torrent, Shyam Zonca, Andrea Rubio, Sbusiso Sapphire Bhembe, Indraneel Joshi, Laia Pifarré, Bruno Ganem, Wilfredo Rodriguez, Jorge Ramirez, Daniel Sallés, Xavier Marco
Collaborators
Bat Spain & Serge Ferrari Textiles. Timber Engineering: Madergia & Tallfusta. Engineering services: Socotec. Assembly: Madergia & Egoin. CLT: Xilonor. Communication: Pati Núñez Agency
Structural engineer
Estudi m103
Environmental & MEP
Montpart (Electrical)
Typology
Cultural Architecture › Pavilion
HVYLYA design has completed the interior design for GxBar, a renowned Ukrainian beauty brand's newest location in Barcelona. Situated at 21 Av. de Sarrià, near the bustling Diagonal street, the 98 m² space blends the local charm of Barcelona with the unique identity of the brand.
Architecture firm
HVYLYA design
Location
Barcelona, Spain
Photography
Iryna Kalamurza
Principal architect
Iryna Havryliuk
Design team
HVYLYA design
Interior design
HVYLYA design
"Villa Las Nubes, designed by Flow 81, challenges the limits of architectural design. Suspended at a height of 11 metres and perfectly integrated into the surrounding forest, the trees cross the structure and continue to grow without being altered.
Project name
Villa Las Nubes
Location
Sotogrande, Spain
Photography
Fernando Alda
Principal architect
Ignacio Merino
Collaborators
Jesus Martin
Built area
500 m² living area, 240 m² covered terrace, 200 m² uncovered terrace, 40 m² swimming pool
Structural engineer
Flow81
Environmental & MEP
Flow81
Landscape
Acer Espacios Naturales
Supervision
Adrián Blanco
Construction
Grupo Red Point
Material
Concrete and steel structure
Typology
Residential › Single Family Detached House
The assignment (or our wish) was to find and renovate one of the Lanzarote houses while respecting the "national" colors of Lanzarote - i.e. white and green. On this Canary Island, there are very strict regulations regarding building height, building density and, above all, its color.
Project name
Villa Amonita Lanzarote
Location
Calle Tara 3, Tiagua, Lanzarote, Las Palmas, Spain
Photography
Romana Ella Plaček
Principal architect
Radka Valová
Material
Concrete blocks - bed bases, partitions, screens against the wind. Cast concrete - counters under the sinks in the bathrooms, terrace dining table, barbecue kitchen. Natural lava stone - patio wall cladding, the largest piece used as a support for the bathroom sink counter. Plasterboard - shelves in the living room, false ceiling in the shower. Aluminum - stair railing. Solid wood - entrance and interior doors, dining table, chairs. Lacquered mdf - visible surfaces of the kitchen. Artificial stone - kitchen worktop. Ceramic tiles - bathrooms. Special waterproof paint - floors, showers, pool. Fabric - shading, upholstered headboards, furniture
Client
Radka Valova, Jakub Vala
Typology
Residential › Villa

