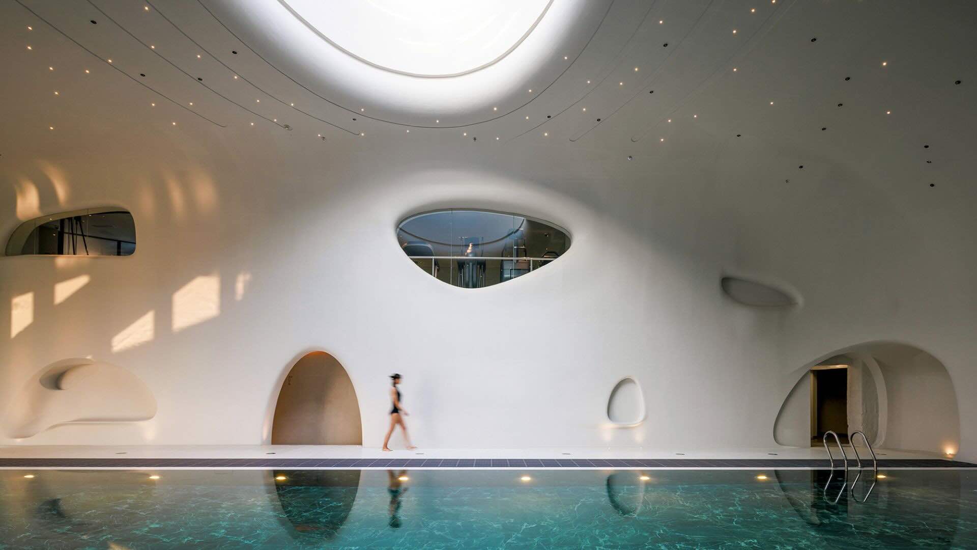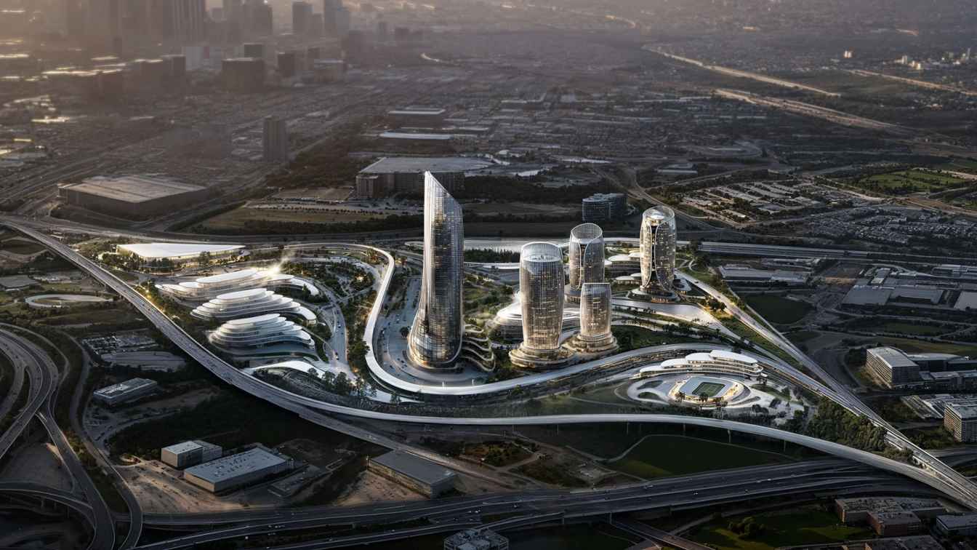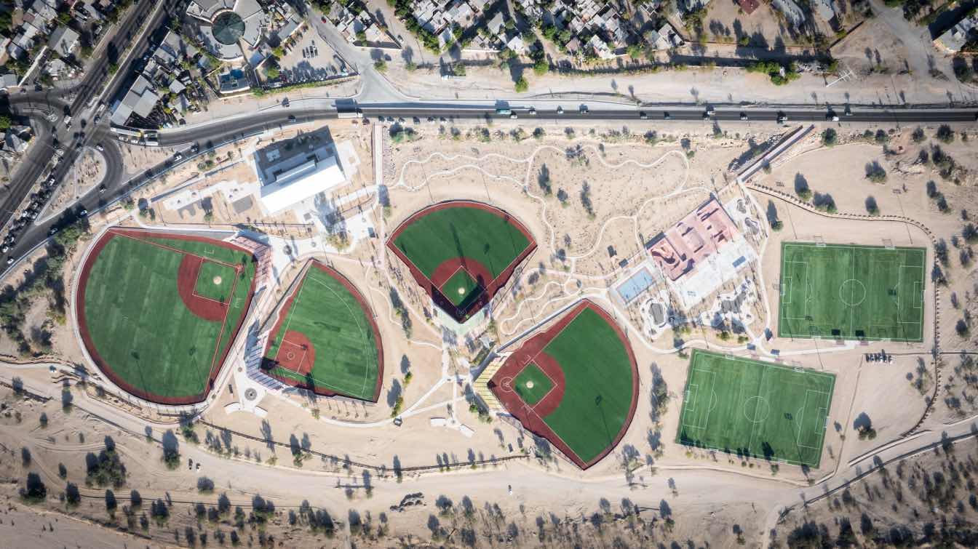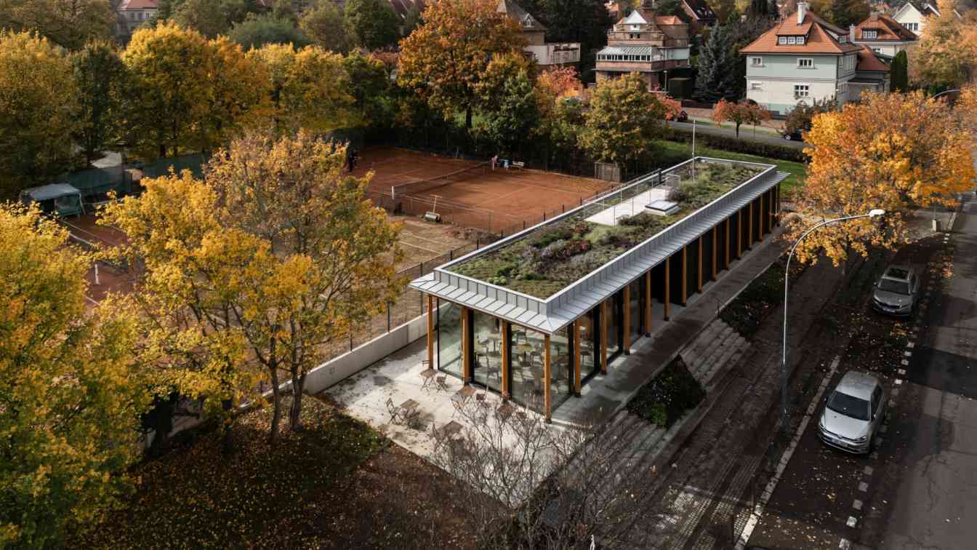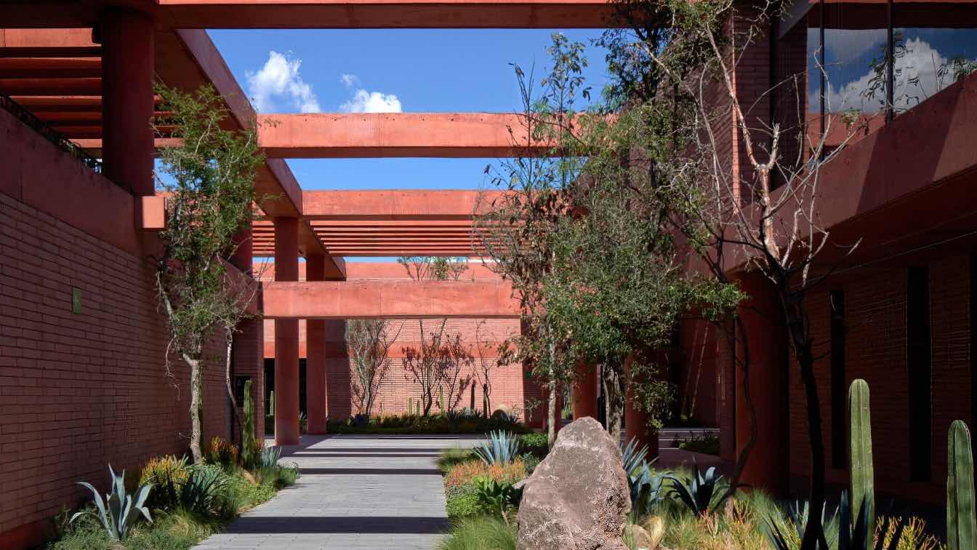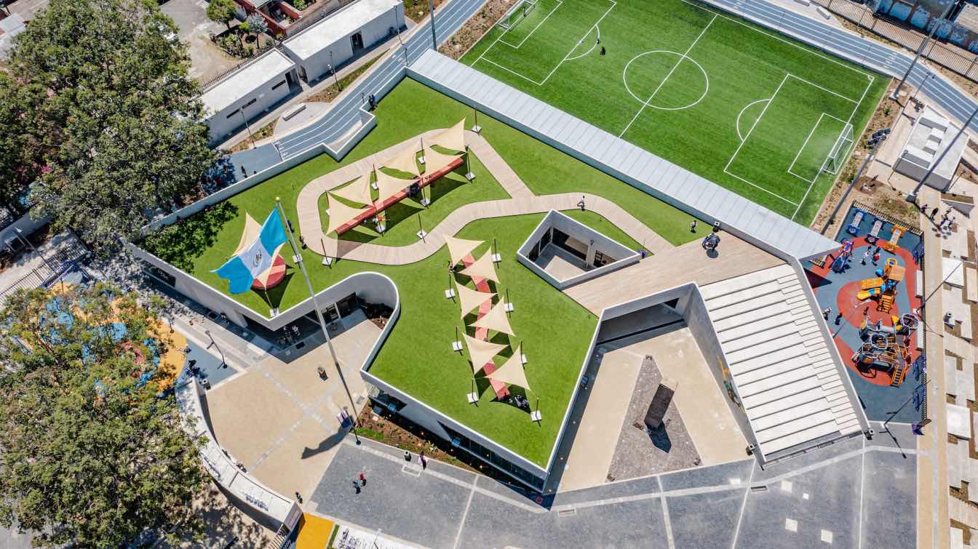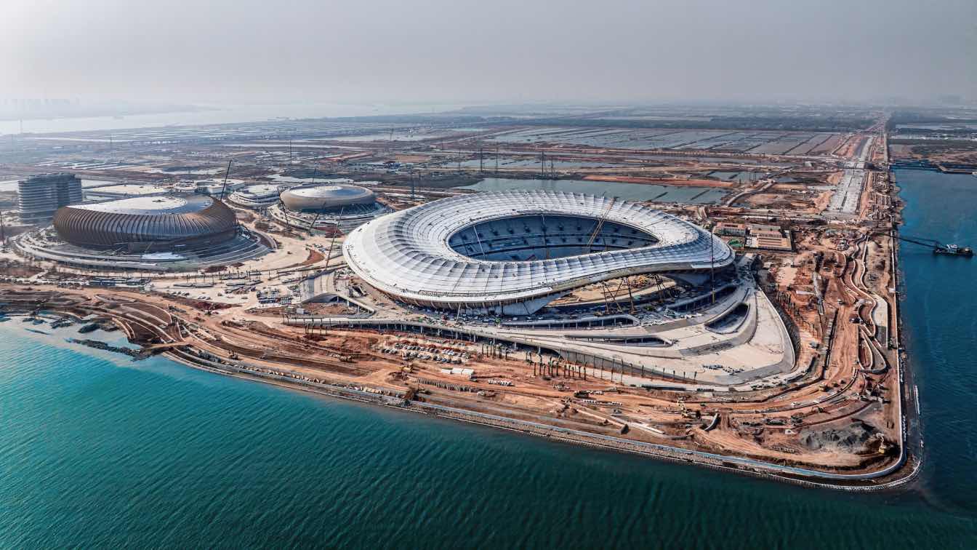Commissioned by Financial Street (Zunhua) Real Estate Development Co., Ltd., Wutopia Lab designed The Rock — Cloud Center, which was completed in 2024. Perched atop a mountain in the Ancient Spring Town of Financial Street Zunhua, Tangshan, it appears as if it descended from the sky.
Project name
Cloud Center, Financial Street Ancient Spring Town
Architecture firm
Wutopia Lab
Location
Zunhua, Hebei, China
Photography
Daily Architectural Photography | LIU Guowei
Principal architect
YU Ting, Liran SUN
Design team
PAN Dali, KUANG Zhou, MU Zhilin, XIONG Jiaxing, ZENG Rui (Intern), ZHANG Naiyue (Intern)
Interior design
Shanghai Sunyat Architecture Design Co., Ltd.
Structural engineer
AND, ZHANG Zhun, CAI Yanming
Lighting
Chloe ZHANG, WEI Shiyu
Construction
China State Construction Urban Development Co., Ltd.
Material
Aluminum panels, GRG, stucco
Client
Financial Street (Zunhua) Real Estate Development Co., Ltd.
Typology
Sports Architecture
Introducing our joint visions for LA28 Olympic Village, a world class destination for sports and entertainment. Two practices, united by a shared vision of a fluid future, showcase a stunning masterplan that weaves together ambitious architecture, vibrant public spaces, and a celebration of the human spirit at the heart of LA28.
Project name
LA28: A village for the Games
Architecture firm
minD Design, Studio Tim Fu
Location
Los Angeles, California, USA
Design team
Mind Design Team: Miroslav Naskov, David Richman, Jan Wilk, Michelle Naskov, Nicholas George; Studio Tim Fu Team: Tim Fu, Rada Daleva, Marco Alfaro, Dominic Wood, Carrie Yin
Visualization
Mind Design Team: Miroslav Naskov, David Richman, Jan Wilk, Michelle Naskov, Nicholas George Studio Tim Fu Team: Tim Fu, Rada Daleva, Marco Alfaro, Dominic Wood, Carrie Yin
Typology
Sports Architecture › Olympic Village
The Masterplan La Paz is a comprehensive urban regeneration proposal designed by CCA | Bernardo Quinzaños for the city of La Paz, Baja California Sur.
Project name
Masterplan & Conjunto Deportivo La Paz (Masterplan & Sports Complex La Paz)
Architecture firm
CCA | Bernardo Quinzaños
Location
La Paz, Baja California Sur, Mexico
Photography
Jaime Navarro
Principal architect
Bernardo Quinzaños
Design team
Santiago Vélez, Begoña Manzano, Andrés Suárez, Carlos Molina, Cristian Nieves, Miguel Izaguirre, Sara de la Cabada, André Torres, Abigaíl Zavaleta, Víctor Zúñiga, Pablo Ruiz, Scarlett Díaz
Construction
HABA, Alan Haro
Client
SEDATU, Municipio de La Paz
Typology
Public Space › Sports, Cultural
The new tennis club pavilion on Macharovo square in the heart of Prague's Ořechovka district is designed as a lightweight wooden structure on columns that evokes spa gazebos. In addition to a clubhouse and café, it also offers facilities for tennis players and a green observation terrace on the roof.
Project name
Beseda Ořechovka Tennis Club
Architecture firm
Pavel Hnilička Architects+Planners
Location
Na Ořechovce 28/33a, 162 00 Prague, Czech Republic
Principal architect
Pavel Hnilička; Co-author: Petr Bočan
Design team
Martin Jirsa, main engineer
Collaborators
Landscape architect: Magdaléna Myšková Kaščaková. Air-conditioning: Jiří Duben. Sanitary Installations: Irena Berková. Main contractor: ARCUS-Růžička
Built area
Built-up area 130 m² Gross floor area 242 m² Usable floor area 168 m²
Environmental & MEP
Sanitary Installations: Irena Berková
Landscape
Magdaléna Myšková Kaščaková
Construction
ARCUS-Růžička
Material
Facade cladding – carbonized Nordic spruce. External wooden structure – oak glued profiles, oil paint. External paved areas and stairs – brushed concrete. Spiral staircase – steel sheet with paint. Terrace railing – stainless steel rods and stainless steel mesh. Interior furniture – oak and oil glaze. Cloakroom cladding – birch plywood, colorless paint. Floor – terrazzo
Typology
Sports Architecture › Pavilion
Sordo Madaleno have designed a new home for one of Mexico’s most long-lived football teams Atlas FC based in Guadalajara. Called Academia Atlas, the building serves six professional football fields and includes clubhouses, applied sport science facilities and administrative offices.
Project name
Academia Atlas
Architecture firm
Sordo Madaleno
Location
Zapopan, Jalisco, Mexico
Photography
Edmund Sumner
Principal architect
Javier Sordo Madaleno Bringas, Javier Sordo Madaleno de Haro, Fernando Sordo Madaleno de Haro
Design team
Daniel Laredo García, Josué Palacios Palma, Marisol Flores González, Enrique Contreras, Ricardo Mondragón
Collaborators
Andrés Muñoz Alarcón, Edgar Beltrán Navas
Completion year
January 2024
Landscape
Plantica- Roberto Huber
Structural engineer
GGaxiola y Asociados
Environmental & MEP
Electric Engineering: GRUCO. A/C Engineering: SENSAIRE.
Lighting
LUA- Luz en Arquitectura
Construction
Anteus Constructora
Typology
Sports Architecture
The Parque de la Paz "Carlos El Pescadito Ruiz" is an urban space for sports, recreational and cultural uses located in the south of Guatemala City and serves the population of zone 21. The philosophy of the project is based on the conceptual representation of the Mayan culture, integrated into contemporary architecture and society.
Project name
Parque de la Paz “Carlos El Pescadito Ruiz”
Architecture firm
Luis Pedro Cifuentes
Location
Colonia Bellos Horizontes, zona 21, Guatemala City, Guatemala
Photography
Alejandro de León
Principal architect
Luis Pedro Cifuentes
Design team
Luis Pedro Cifuentes
Collaborators
Henry Barascout, Vivian Wilchez, Ana Isabel Barquín, Andrea Aguilera, Marlen Payés, América López, Kevin García, Ramón Archila, María José Figueroa, Ministerio de Cultura y Deportes (planning)
Built area
14,670 m² / 157,906.57 ft²
Site area
15,612.82 m² / 168,055.00 ft²
Structural engineer
César Paiz
Environmental & MEP
Water systems Engineer: Manuel Ávila. Electrical Engineer: Erick Morales
Construction
Ministerio de Cultura y Deportes
Supervision
Ministerio de Cultura y Deportes
Client
Ministerio de Cultura y Deportes
Typology
Sports Architecture, Leisure Architecture, Cultural Architecture
Commissioned by the Nansha District Bureau of Culture & Sports following the 2023 international design competition, the centre has been designed by Zaha Hadid Architects in collaboration with the Guangdong Architectural Design & Research Institute.
Project name
Greater Bay Area Sports Centre
Architecture firm
Zaha Hadid Architects (ZHA)
Principal architect
Patrik Schumacher
Design team
Teodor Andonov, Shajay Bhooshan, Taizhong Chen, Heba Eiz,Vegard Elseth, Matthew Gabe, Sonia Magdziarz, Ling Mao, Keerti Manney, Xin Swift, Ke Yang, Chris Whiteside, Svenja Siever, Tul Srisompun
Collaborators
Guangzhou Architectural Design & Research Institute (GDAD), China Southwest Architectural Design and Research Institute (CSWADI)
Structural engineer
GDAD, CSWADI
Environmental & MEP
GDAD, CSWADI
Lighting
Lichtvision Design & Tsinghua Urban Planning and Design Institute (THUPDI)
Construction
China Construction Eighth Engineering Division & China Construction Third Engineering Division Façade Engineering: RFR(Rice Francis Ritchie sarl) Engineers, GDAD, CSWADI
Supervision
Guangzhou Runhe Consulting Co., Ltd., Guangzhou Pearl River Supervision and Consulting Group, Guangzhou Construction Engineering Supervision Co.
Status
Under Construction
Typology
Sports Architecture
The main goal of this project was to revitalize an existing training space to optimize its use, creating a functional and aesthetically pleasing environment that meets the modern demands of users seeking increasingly personalized training spaces.
Project name
Level Private Gym
Architecture firm
stu.dere
Location
Penafiel, Portugal
Photography
Ivo Tavares Studio
Principal architect
Ulisses Costa
Typology
Sports Architecture › Gymnasium

