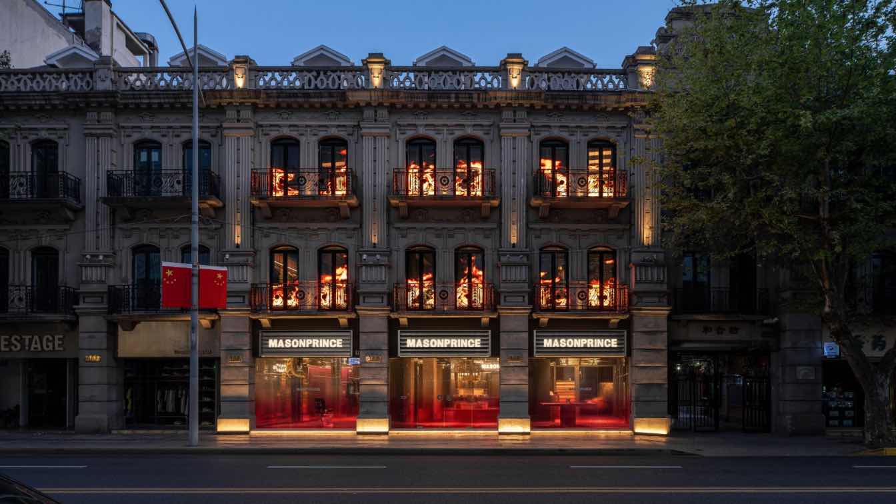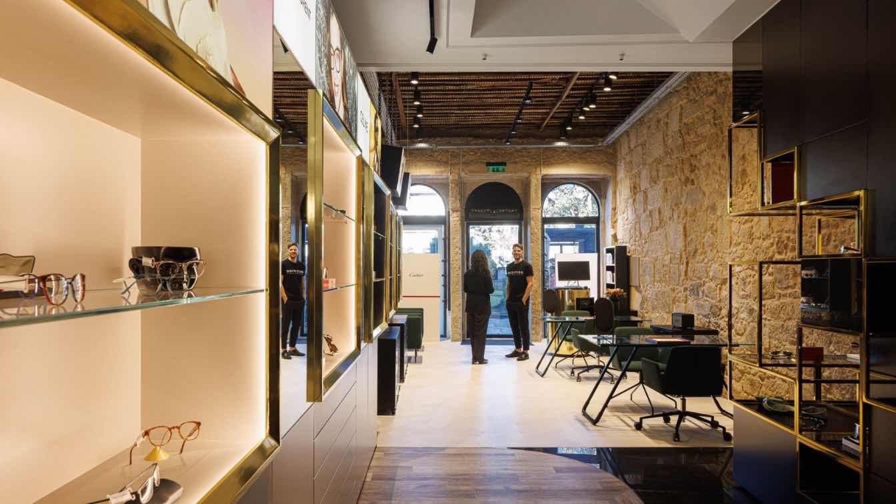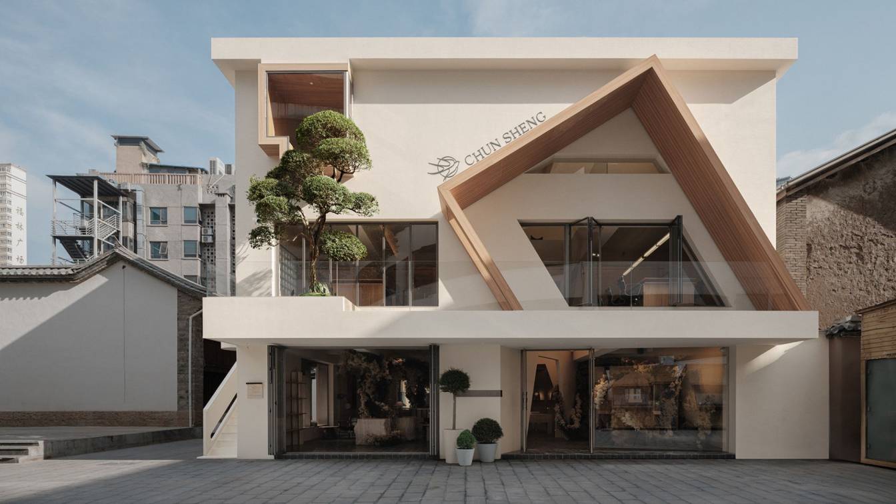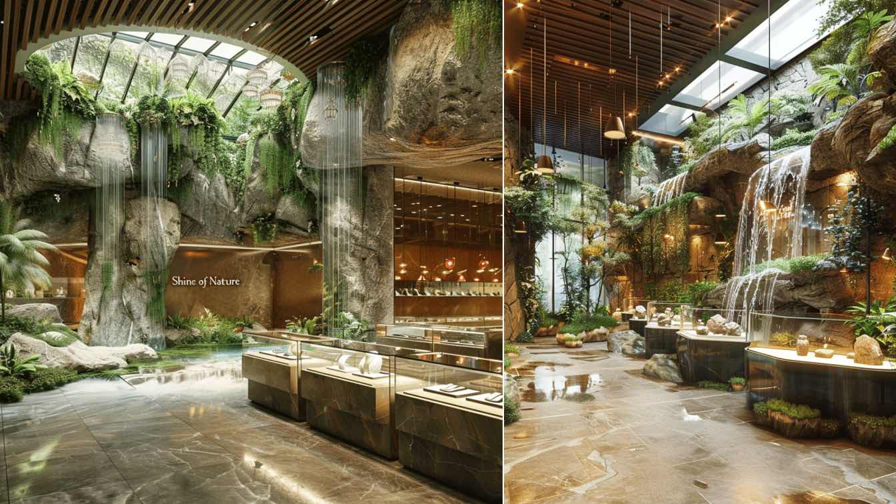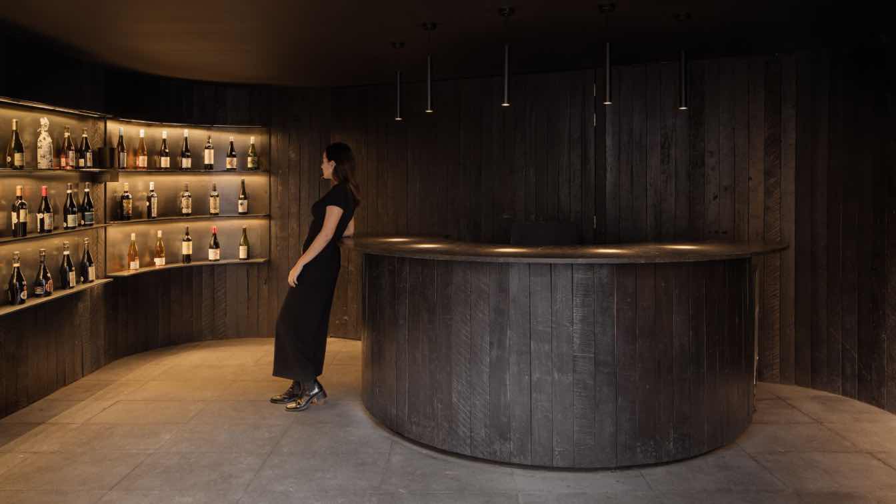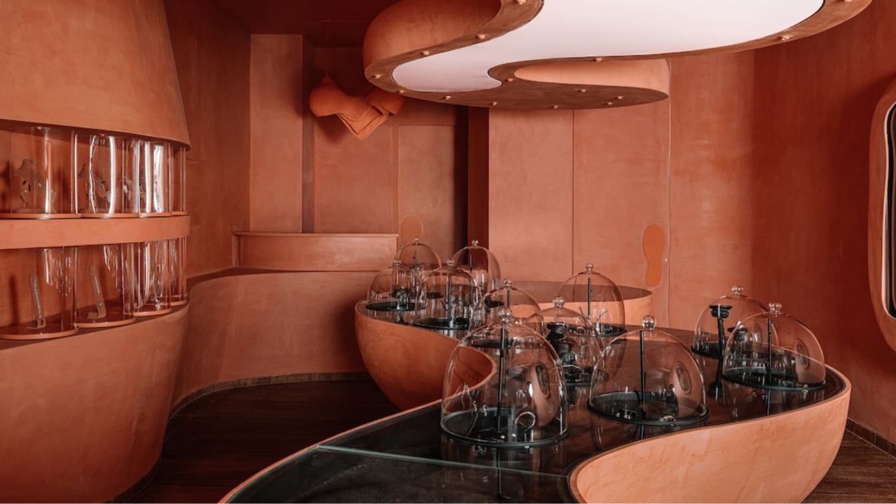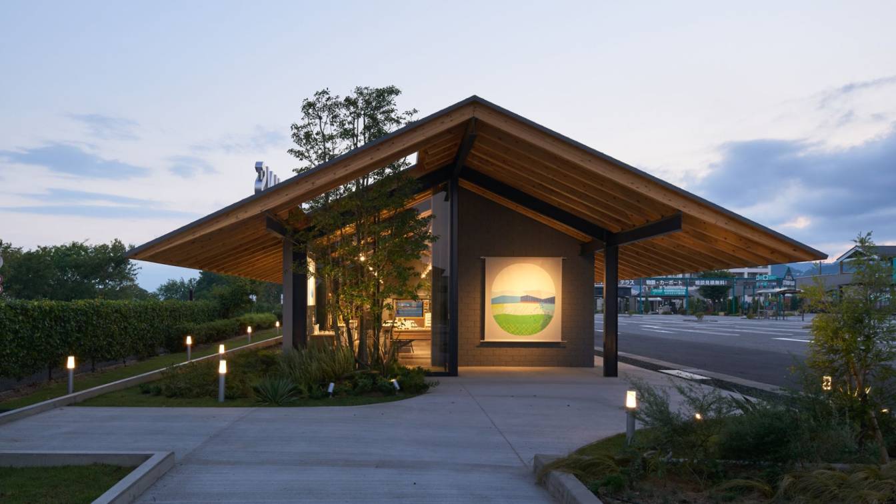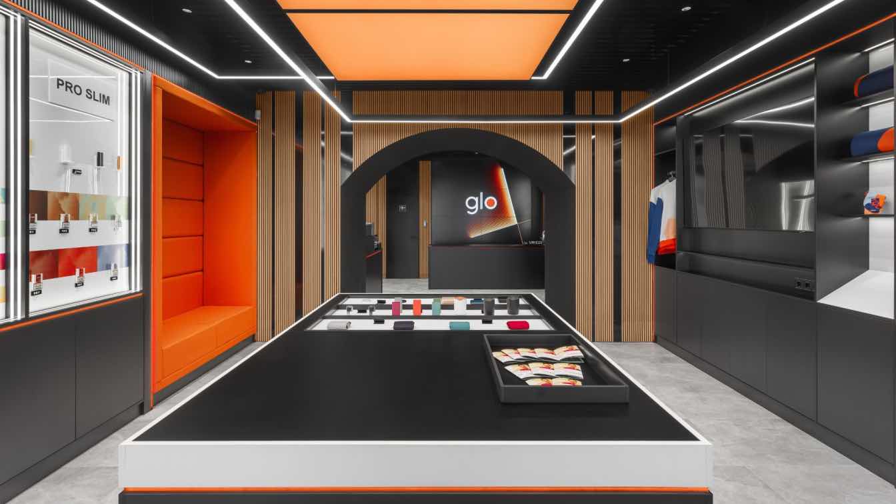At No. 528 Huaihai Middle Road, behind a classical Baroque balcony, a vibrant "blazing flame" highlights MASONPRINCE’s distinctive identity.
This surreal “flame”, sparked by MASONPRINCE, has spread from Dongshankou to this location.
Crossng the boundary between reality and illusion, a tunnel of consciousness opens up, leading to the "backroom...
Project name
MASONPRINCE Shanghai Flagship Store
Architecture firm
TOMO DESIGN, TO ACC
Photography
Free Will Photography
Principal architect
Uno Chan, Xiao Fei
Collaborators
Cooperative design: Psyun, Linus, Jing, Jennifer. Decoration design: Tin. Brand promotion: Xiao Fei, Angel Yiu, Yuu, TUANTUAN, Sunshine PR. Installation art: Acéphale Studio. Technical support: Shenzhen Botoo Construction Co., ltd
Material
Gradient glass, mirrored metal, walnut flooring, terrazzo, handmade brick, salt brick, carpet
Typology
Commercial › Store
Located in the heart of Braga, a city from Portugal, Jorge Oculista Store stands out for its harmonious fusion of modern and classic elements. The store entrance resembles an art gallery, with an industrial touch, preserving the original purity of the building in visible parts.
Project name
Jorge Oculista
Architecture firm
Inception Architects Studio
Photography
Ivo Tavares Studio
Construction
Amaro Construções
Typology
Commercial › Retail
Aurora Design has received a renovation project for an old residential building located in an old neighborhood in the center of Kunming, adjacent to a multi-story parking lot and a snack street. The complex surrounding environment, the tension between the new and old, makes the project more interesting. “Spring” are easily expected to blossom at an...
Project name
Chun Sheng Jewelry
Architecture firm
Aurora Design
Location
Kunming, Yunnan Province, China
Photography
Na Xin from INSPACE
Principal architect
Yang Xuewan
Collaborators
Video: WM STUDIO
Construction
Rebuilding Space Lab
Typology
Commercial › Jewelry Store
Step into a world where nature meets luxury. This jewelry store's interior is a testament to the seamless fusion of modern architecture and the timeless elegance of art deco design. The use of natural stones with a touch of moss effortlessly brings the outdoors inside, while the small waterfall adds a touch of serenity. The 'Shine of Nature' text o...
Project name
Gemstone Shop
Architecture firm
Nature Architect
Tools used
Midjourney AI, Adobe Photoshop
Principal architect
Sahar Ghahremani Moghadam
Design team
Studio Nature Architect
Visualization
Sahar Ghahremani
Typology
Commercial › Store
Vinos Chidos, a recently completed wine store in Mexico City, reimagines the retail experience for cool wines from around the world. Emphasizing curated selection and minimalist design, the compact space prioritizes customer exploration within a thoughtfully crafted environment.
Project name
Vinos Chidos Roma
Architecture firm
Alfille Arquitectos
Location
Col. Roma, Mexico City, Mexico
Principal architect
Moises Alfille
Collaborators
Gamma Arquitectos
Interior design
Moises Alfille
Supervision
Alicia Martinez
Visualization
Moises Alfille
Construction
Gamma Arquitectos
Material
Charred Wood, Metal, Lava Rock
Typology
Commercial › Store, Retail
Fortune Farm, alchemised in terracotta splendour - A retail design that defies the conventional, Sauntering down Ahmedabad’s high street, one wouldn’t gamble on the chances of crossing paths with an otherworldly realm disguised as a jewellery boutique. With only a sliver of its demeanour peeking through the façade, the bijouterie destination lives...
Project name
Fortune Farm, Store Name: Luire
Architecture firm
MuseLAB
Location
Pirojpur, Ahmedabad, India
Photography
Ishita Sitwala, The Fishy Project
Principal architect
Jasem Pirani, Huzefa Rangwala
Design team
Fahim Khambati, Trupti Desai
Collaborators
Shailesh Rajput Design Studio, Flos India
Completion year
October 2023
Typology
Commercial › Store
While eyewear brands continue to open roadside stores, this store was planned as a new model rooted in the community. The site faces the main road along the shores of Lake Biwa, giving it an overwhelming sense of scale, and is located in a corner of the parking lot of a large commercial facility.
Project name
JINS Hikone Store
Architecture firm
Tadashi Hirai Design Studio
Principal architect
Tadashi Hirai
Design team
Tadashi Hirai,Yuji Takaoka / Sanpo Design Office
Collaborators
Graphic Design: Mai Saruta
Interior design
Tadashi Hirai / Tadashi Hirai Design Studio
Structural engineer
Ichiro Hashimoto / S3 Associates
Landscape
Planting: Ryokuensha
Material
wood,steel,asphalt shingle
Typology
Commercial › Store
A flagship glo™ store with a conceptual interior design has opened in Odesa, Ukraine, following the company's updated brand book. The interior design was developed by the ZIKZAK Architects team, who succeeded in creating a unique space that reflects the individuality of the glo™ brand.
Modern, unique, innovative – these are the characteristics tha...
Project name
Glo Studio Odessa
Architecture firm
ZIKZAK Architects
Location
Deribasivska Street, Odessa, Ukraine
Principal architect
Olha Savkov
Design team
Olha Savkov, Mariia Ternova, Anush Yehiiants, Ihor Yashyn
Interior design
ZIKZAK Architects
Typology
Commercial › Store

