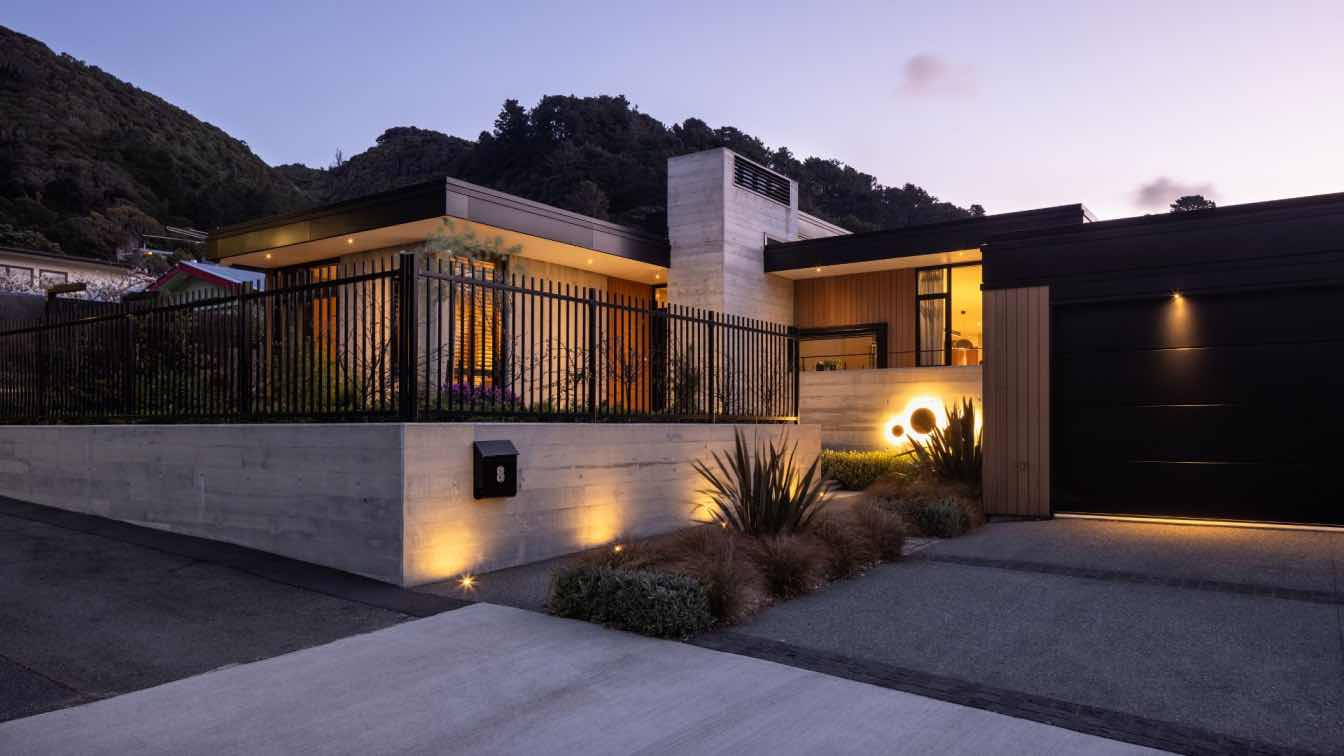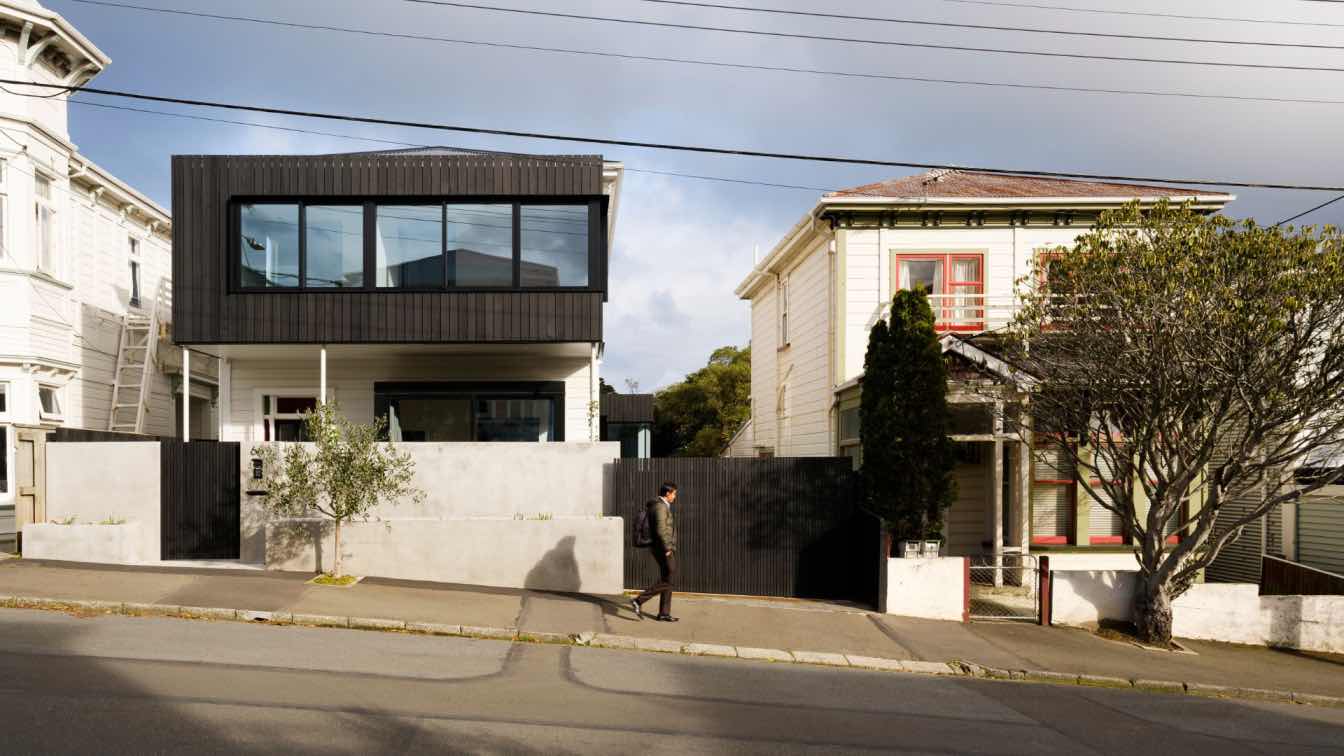Located on a tree-lined street in the seaside suburb of Eastbourne, Matipo House was designed to support a restful retirement and a return ‘home’ for its owners. The new dwelling replaces a vacant double site, creating a modest yet contemporary home with a strong mid-century influence.
Project name
Matipo House
Architecture firm
Studio Pacific Architecture
Location
Eastborne, Lower Hutt, Wellington, New Zealand
Principal architect
Stephen McDougall
Design team
Richard Beatson, Dani Stevens, Julie Stewart
Collaborators
Possieneskie Consultants (Quantity Surveyor)
Interior design
Studio Pacific Architecture
Structural engineer
Focus Engineering Consultants
Landscape
Studio Pacific Architecture
Construction
S&H Builders
Typology
Residential › House
Nestled within a narrow, cascading site in Wellington’s character suburb of Mt Victoria sits the Ellice Street House. Studio Pacific was commissioned to renovate the existing pre-1900s two-storey villa and add a contemporary living pavilion that maximises connection with the outdoor space and leafy garden beyond.
Project name
Ellice Street House
Architecture firm
Studio of Pacific Architecture Limited
Location
Mount Victoria, Wellington, New Zealand
Principal architect
Stephen McDougall
Design team
Stephen McDougall, Takeshi Kominami, Richard Beatson, Dorian Minty
Interior design
Studio Pacific Architecture
Built area
312 m² (New: 184 m², Existing: 128 m²)
Structural engineer
David Lai (Focus Engineering)
Construction
Overton & Associates
Material
Black-stained timber cladding (new elements), White painted rusticated weatherboards (existing villa), Oak timber screen feature, Sustainably grown timber, Heavily insulated slab, walls, and roof
Typology
Residential › House, Alterations and Additions



