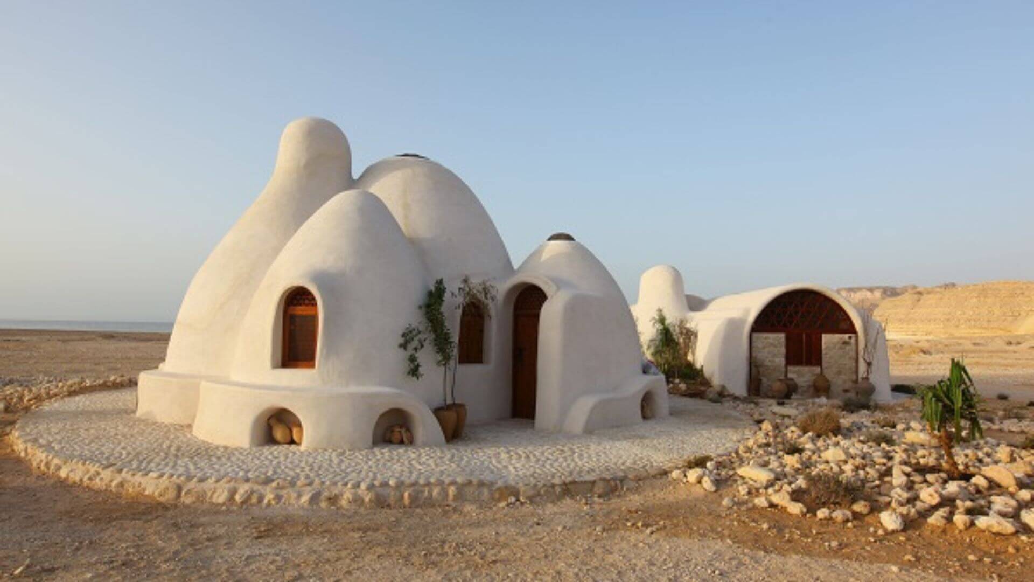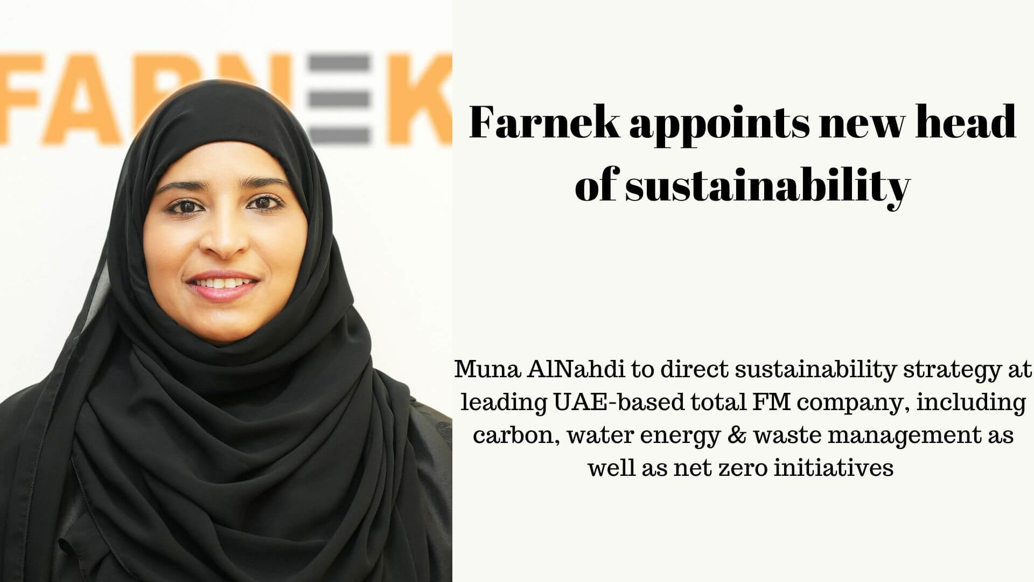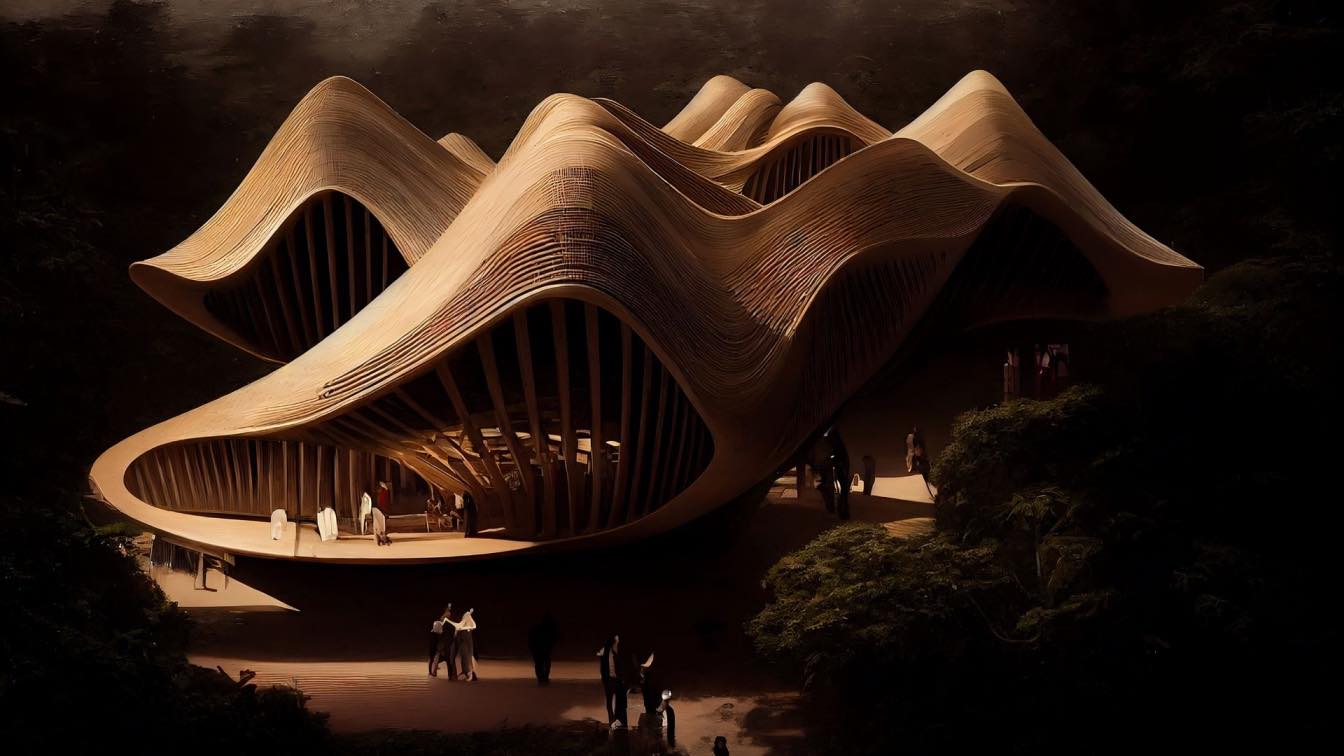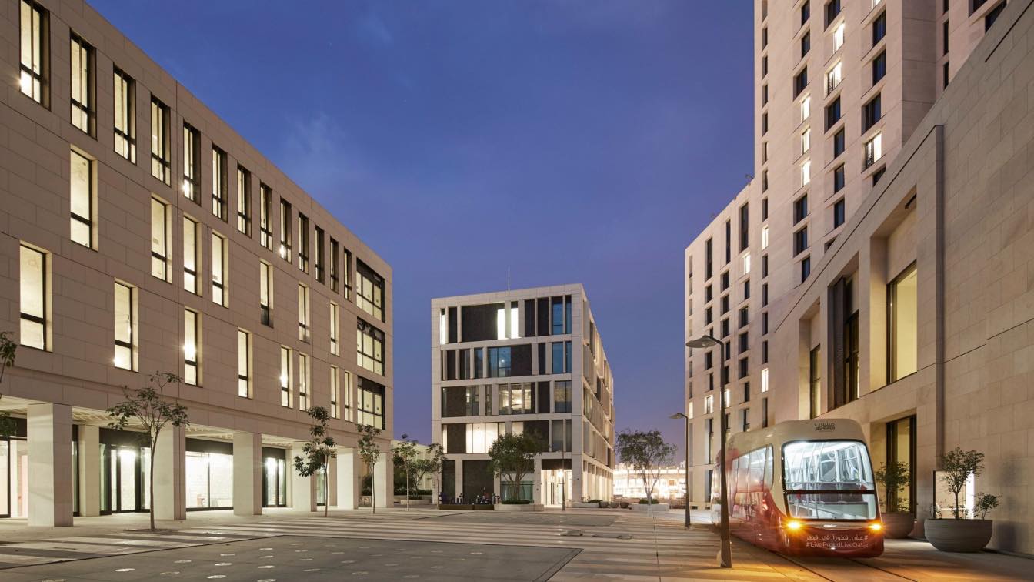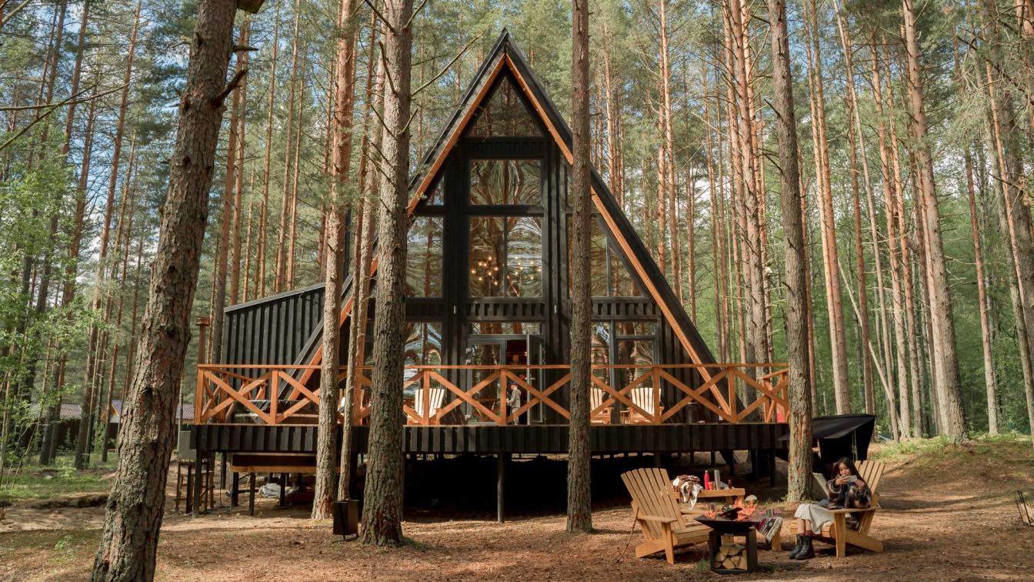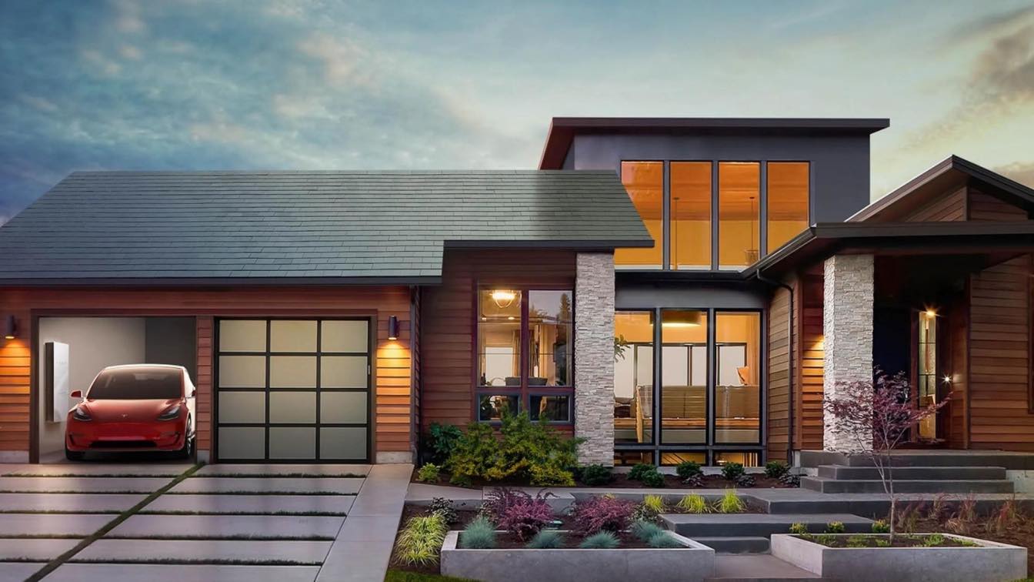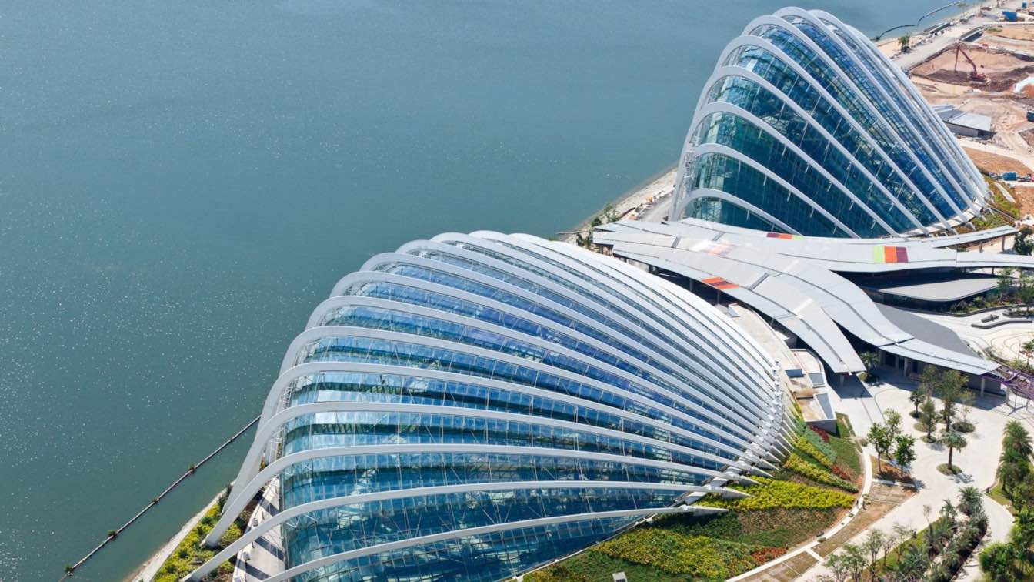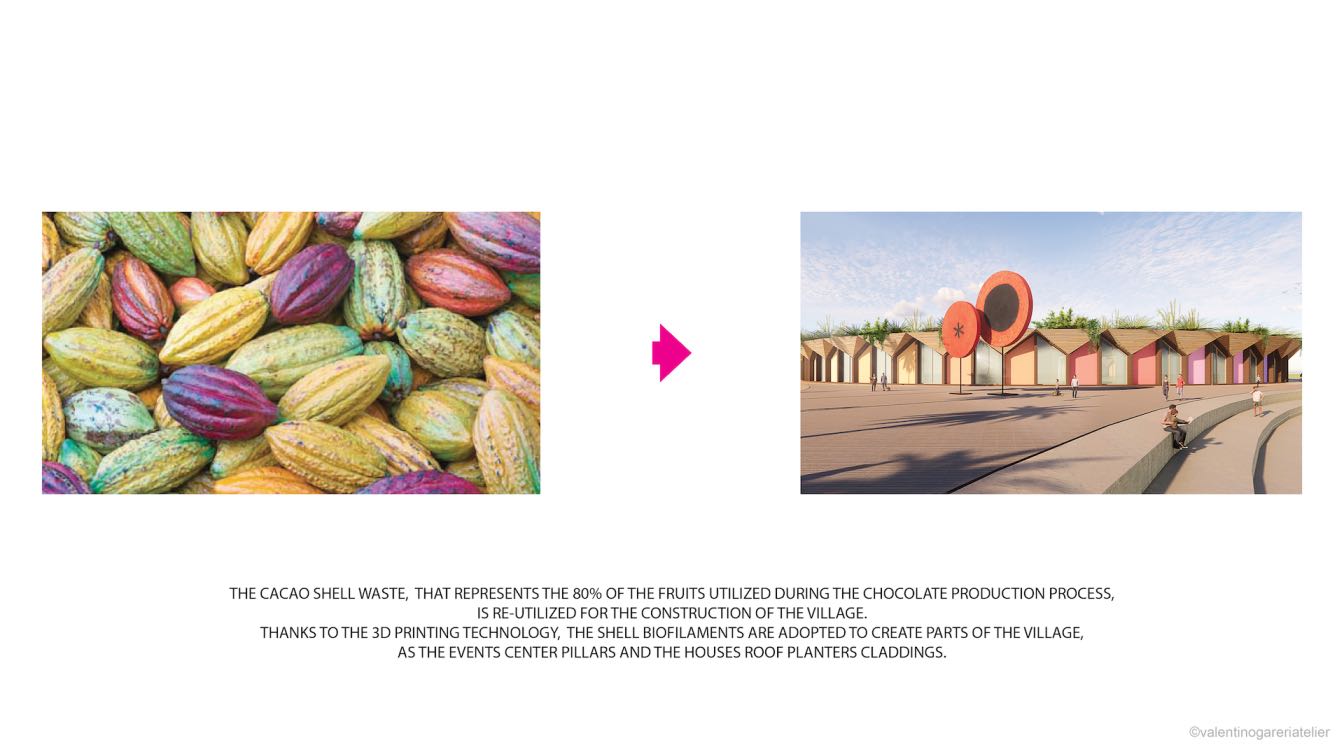SuperAdobe homes exemplify the harmonious blend of sustainability and elegance. Their unique construction technique, rooted in ancient wisdom and modern innovation, offers a solution for environmentally conscious individuals seeking to create breathtaking homes with minimal impact on the planet.
Photography
Junoot, Oman Collaboration between Cal-Earth (led by alumni Hooman Fazly), URC, and SSH
Leading UAE-based smart and green facilities management (FM) company Farnek has appointed Muna AlNahdi as its new Head of Consultancy & Sustainability, to direct Farnek’s green strategy and net zero plans.
Monish Siripurapu, the founder of Ant Studio in Delhi, has been actively using popular AI tools like Midjourney, Dall-E and Stable Diffusion to visualise and build architectural ideas that take inspiration from traditional building materials and techniques. Ant Studio is a practice committed to creating sustainable designs that seamlessly blend art...
Project name
Can AI help in Achieving Sustainability?
Architecture firm
Ant Studio, India
Tools used
Midjourney, ChatGPT3
Principal architect
Monish Siripurapu
Status
Under Construction
Typology
Hospitality › Cafe, Restaurant
Gensler, the global architecture, design and planning firm with 53 locations and more than 7,000 professionals networked across Asia, Europe, Australia, the Middle East and the Americas has published its annual forecast report on global trends across the built environment.
Sustainability and protecting the natural environment have been a concern of architects across the globe for decades now. With a growing population, it stands to reason that more and more homes are being built to accommodate these new people. Unfortunately, many homes are far from environmentally friendly in their design since they are being constr...
Written by
Liliana Alvarez
Green energy is becoming more and more popular each year, as people become more aware of the benefits it can offer. Not only does green energy help the environment, but it can also save homeowners money on their energy bills. This blog post will discuss how modern homes can benefit from renewable energy.
There are endless innovative solutions to decrease a building’s carbon footprint in its architecture, installations, and layout. This section will cover the best ways to make commercial buildings greener in every step of the design process from access control to passive design.
Written by
Jennifer Seene
Photography
Gardens by the Bay, courtesy Grant Associates (cover image). Murray Fredericks
Valentino Gareri Atelier has designed for Ecuadorian chocolate manufacturer MUZE Cacao and nonprofit organization Avanti the first of a global network of sustainable and smart villages; a carbon-neutral destination and innovation center for circular economy in the cacao industry.
Project name
Cacao Eco Village
Architecture firm
Valentino Gareri Atelier
Location
Pedernales, Manabi, Ecuador
Tools used
Rhinoceros 3D, Autodesk 3ds Max, AutoCAD, Adobe Suite, Adobe Photoshop
Principal architect
Valentino Gareri
Visualization
Denis Guchev (hero view)
Client
MUZE Cacao, Avanti
Typology
Residential › Housing, Mixed Use

