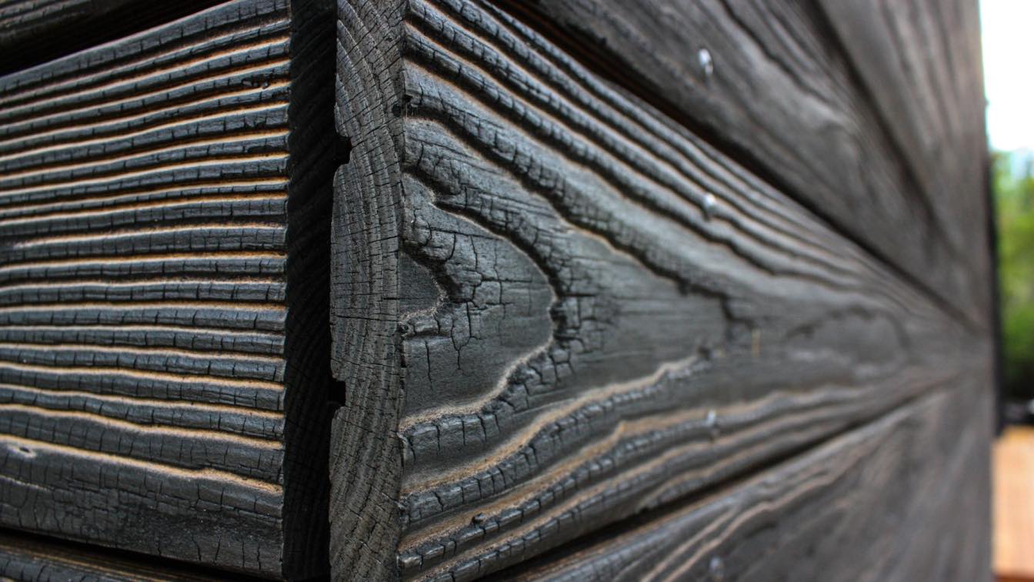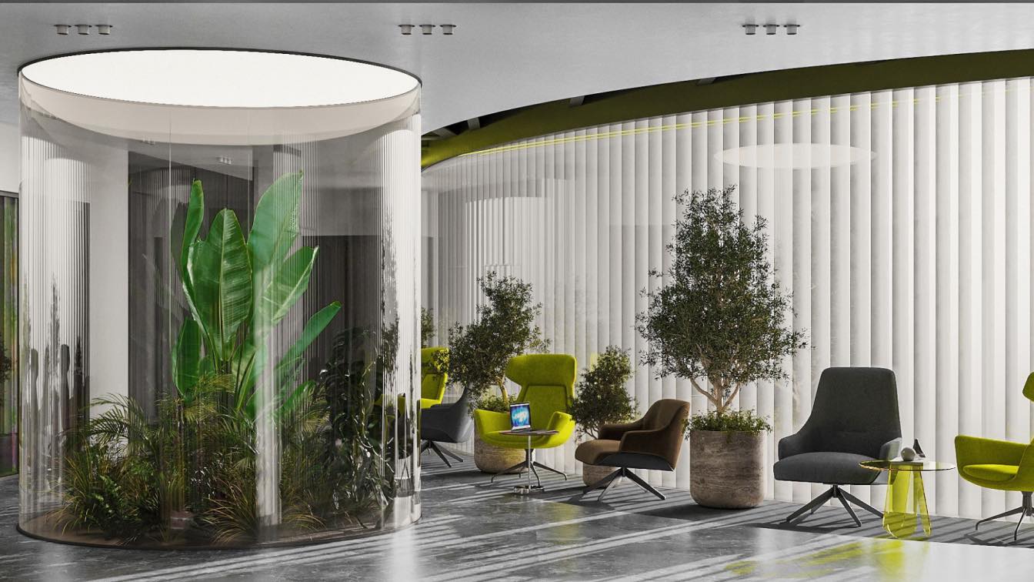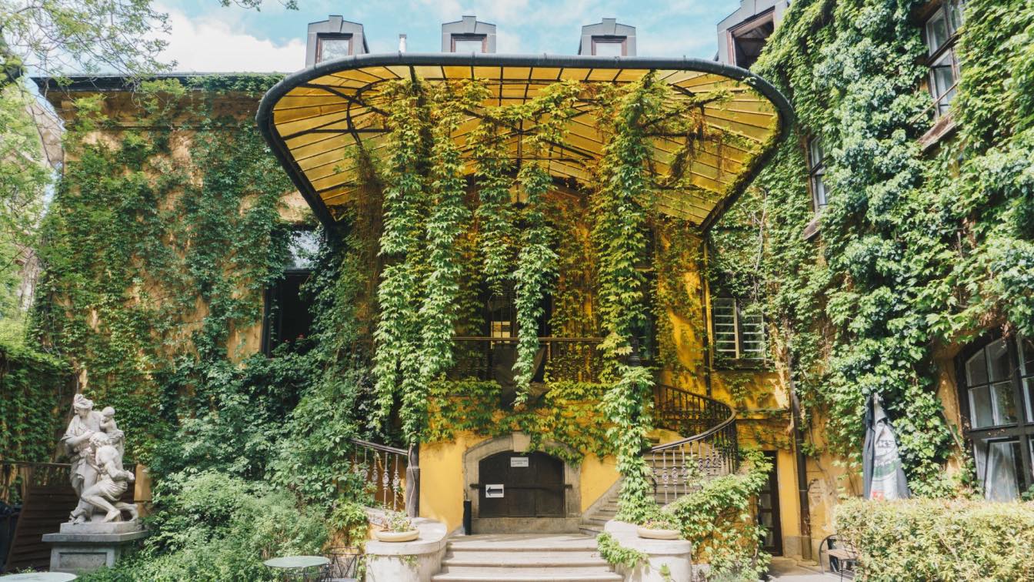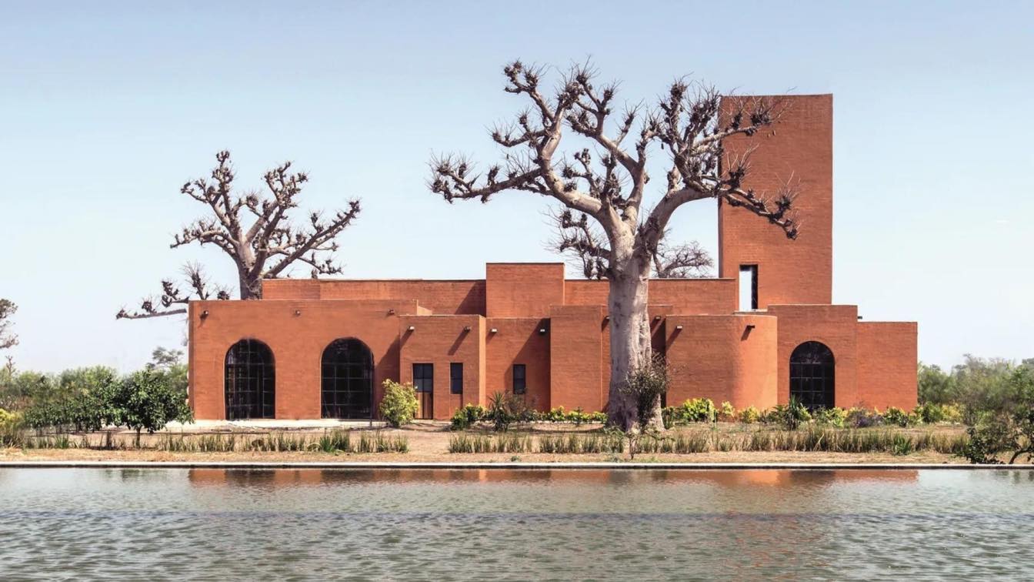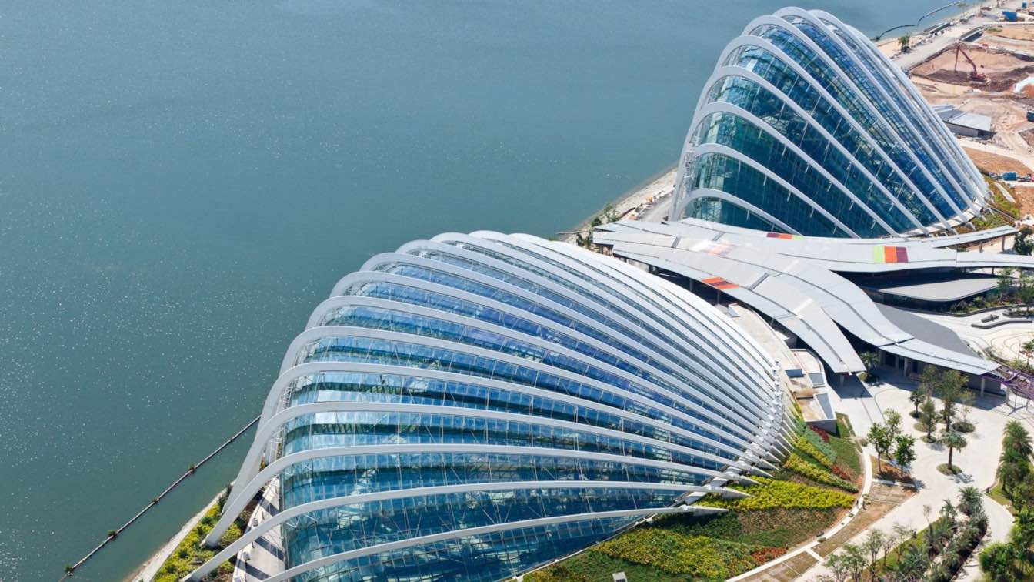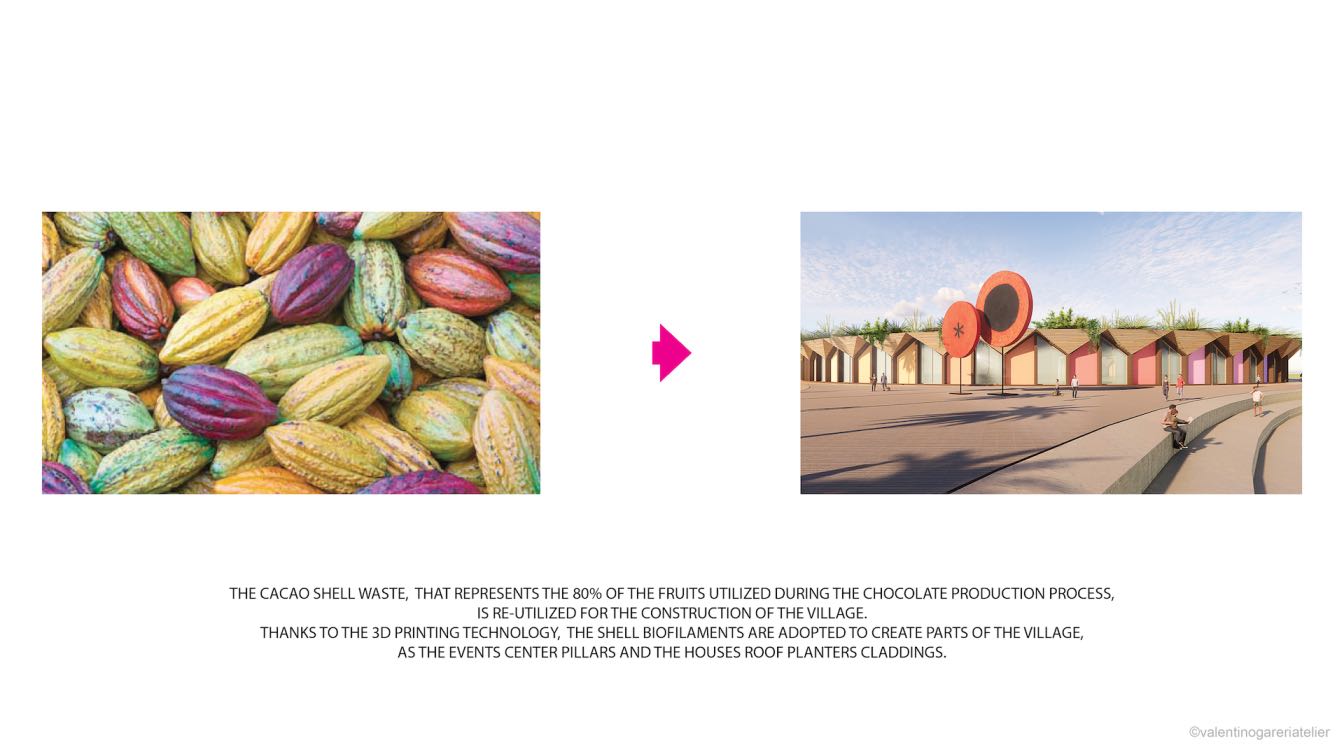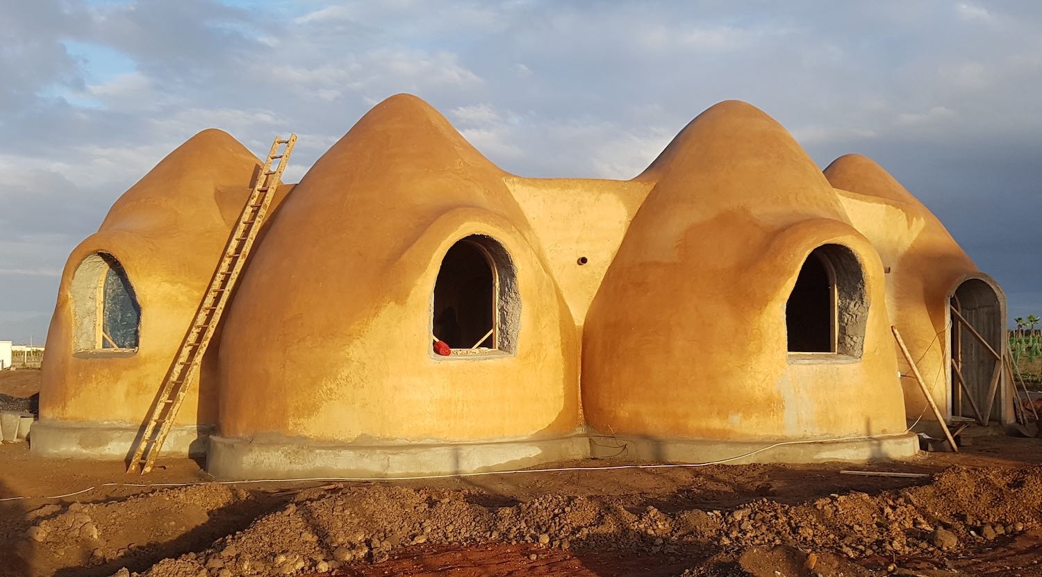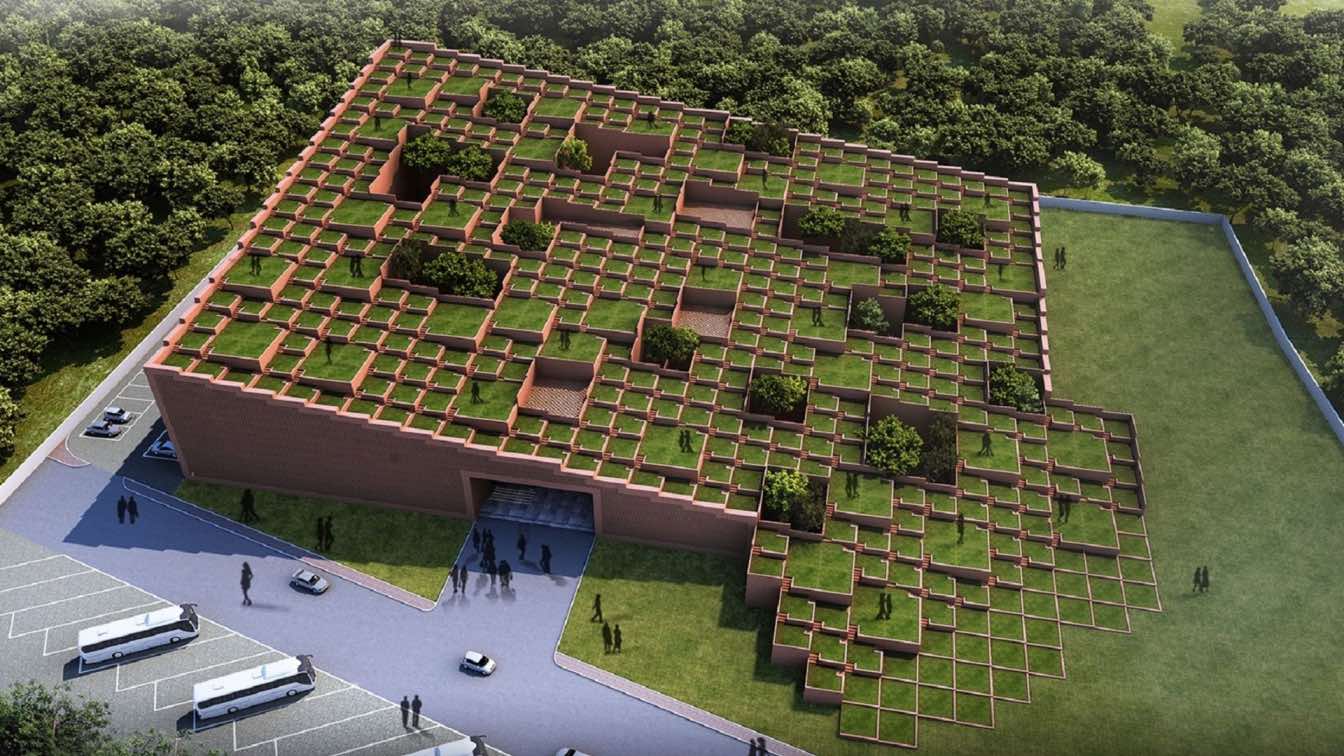Shou Sugi Ban, also known as Yakisugi, is a traditional Japanese method of wood preservation that has been used for centuries. It involves charring the surface of the wood with fire, which creates a unique aesthetic and improves its durability. In recent years, this technique has gained popularity in modern architecture for its striking appearance...
Photography
Yakisugi Cladding Shou Sugi Ban New Zealand
The idea of sustainable development has long been popular in various fields. Sustainable development aims to meet the needs of the present without compromising the ability of future generations to live in a healthy environment.
Written by
Oleksandra Yaroshenko
Photography
ZIKZAK Architects
Achieving maximum sustainability in your home may not happen in a day, but realizing the effects of each element in your home is the first step. Whether you're designing a new house or renovating your current home, deciding to conserve energy can lead to environmental benefits and long-term savings.
Written by
Catherine Park
There are many different types of rammed earth, all involving different materials. The process can use soil, silt, gravel, clay, cement, and sand; just to name a few. This material is then compacted by being placed between wooden and metal shutters.
Photography
Atelier Koe © By Reg
There are endless innovative solutions to decrease a building’s carbon footprint in its architecture, installations, and layout. This section will cover the best ways to make commercial buildings greener in every step of the design process from access control to passive design.
Written by
Jennifer Seene
Photography
Gardens by the Bay, courtesy Grant Associates (cover image). Murray Fredericks
Valentino Gareri Atelier has designed for Ecuadorian chocolate manufacturer MUZE Cacao and nonprofit organization Avanti the first of a global network of sustainable and smart villages; a carbon-neutral destination and innovation center for circular economy in the cacao industry.
Project name
Cacao Eco Village
Architecture firm
Valentino Gareri Atelier
Location
Pedernales, Manabi, Ecuador
Tools used
Rhinoceros 3D, Autodesk 3ds Max, AutoCAD, Adobe Suite, Adobe Photoshop
Principal architect
Valentino Gareri
Visualization
Denis Guchev (hero view)
Client
MUZE Cacao, Avanti
Typology
Residential › Housing, Mixed Use
This house was built as a secondary house combining earth, wood and stone structures with very traditional Moroccan finishings: Tadelakt in wall, earth tiles in the ground, sculptured cedar wood, Ourika Stones in the façade and roofs with eucalyptus and bamboo.
Project name
Bsabess Ecodome
Architecture firm
Ecodome Maroc
Location
Bsabess, Benslimane, Morocco
Photography
Ecodome Maroc
Principal architect
Youness Ouazri
Material
Earth, Wood and Stone
Construction
Ecodome Maroc
Typology
Residential › House
Situated within a 32-acre university campus, the main administration offices, along with an auditorium, seminar halls, library & cafeteria, form the functions of this building.
Project name
Prestige University
Architecture firm
Sanjay Puri Architects
Photography
Sanjay Puri Architects
Principal architect
Sanjay Puri
Design team
Sanjay Puri, Ruchika Gupta, Suzanna Machado, Omkar Rane, Devendra Duggad
Interior design
Sanjay Puri Architects
Site area
Project is a part of 32 Acre site
Civil engineer
Pyramid Consultants
Structural engineer
Pyramid Consultants
Environmental & MEP
SEED Engineering Consultants
Lighting
Sanjay Puri Architects
Supervision
Sanjay Puri Architects
Visualization
Sanjay Puri Architects
Material
RCC framing, AAC Blockwork, Burnt clay tiles & GRC Screens
Client
Prestige Education Society
Status
Under Construction
Typology
Educational › University

