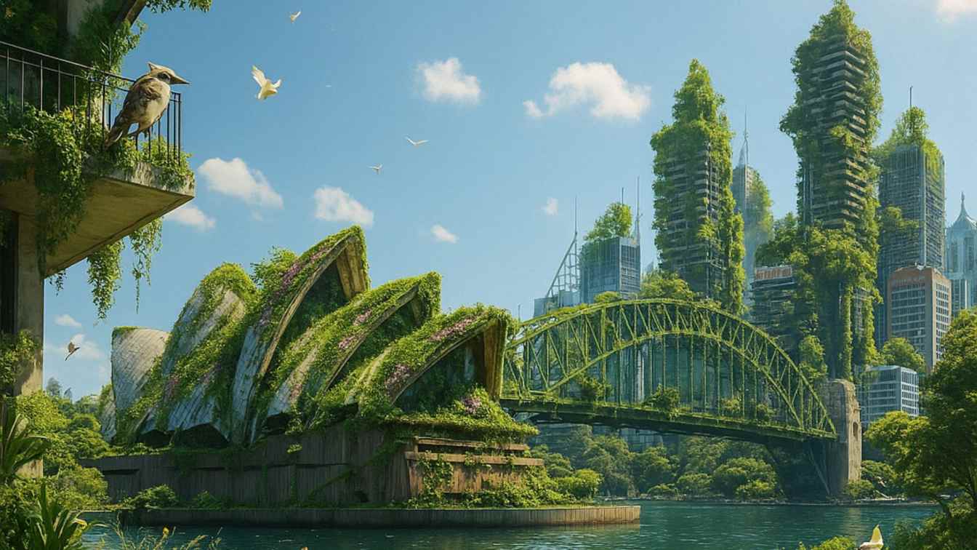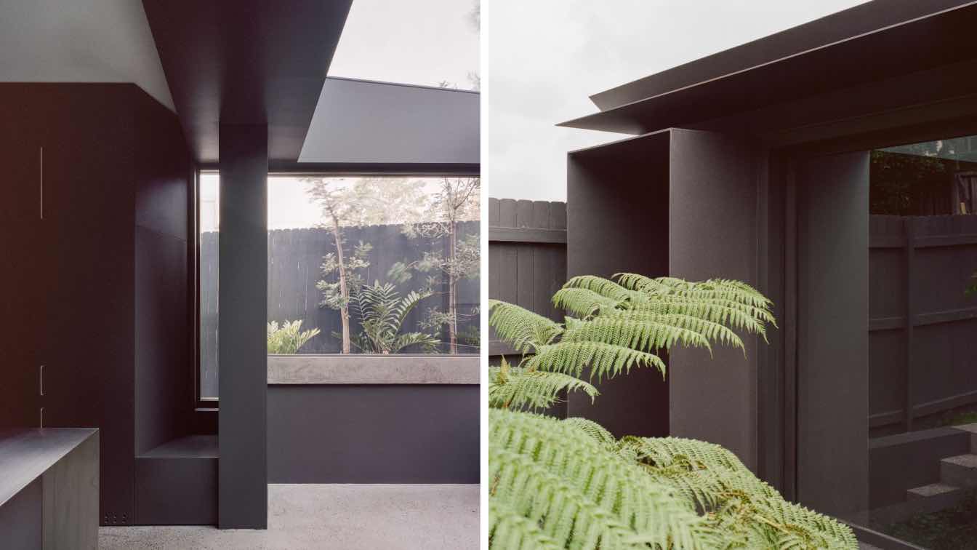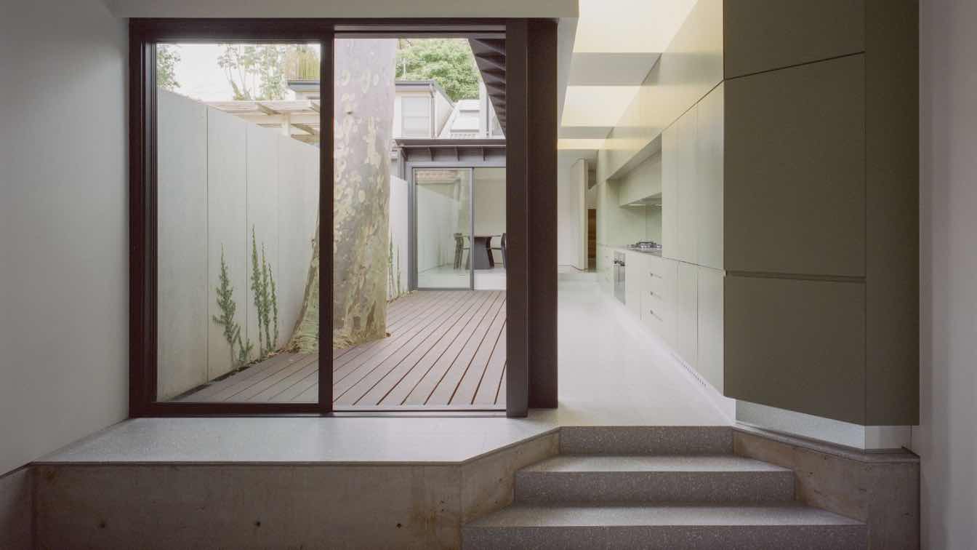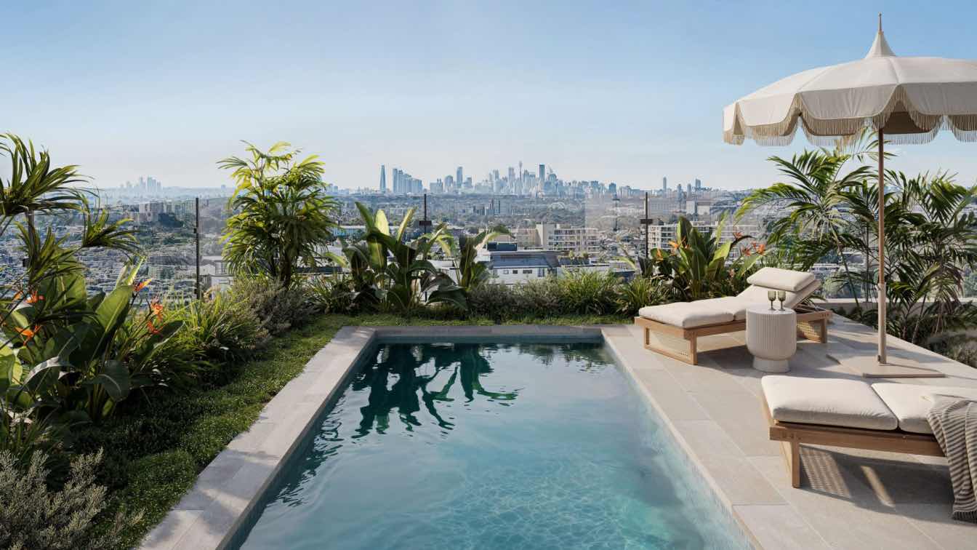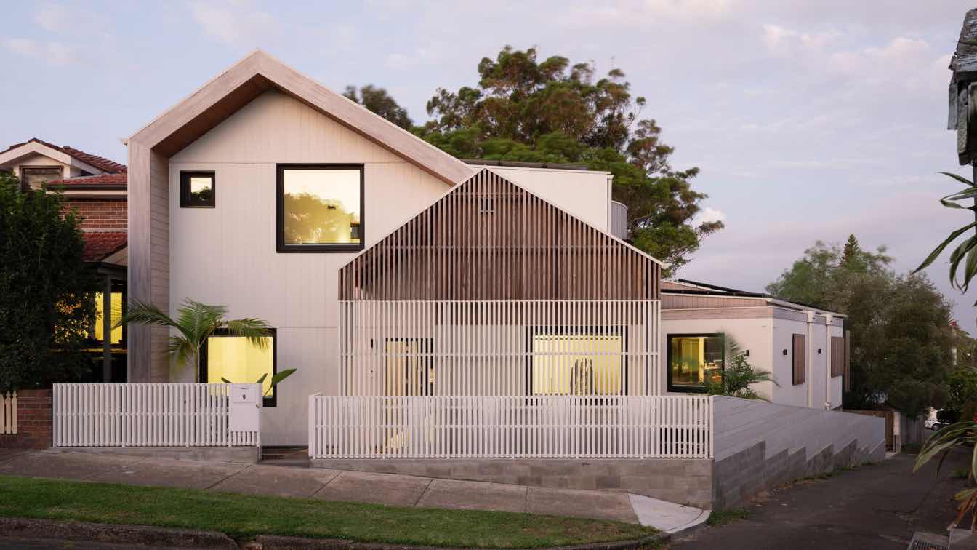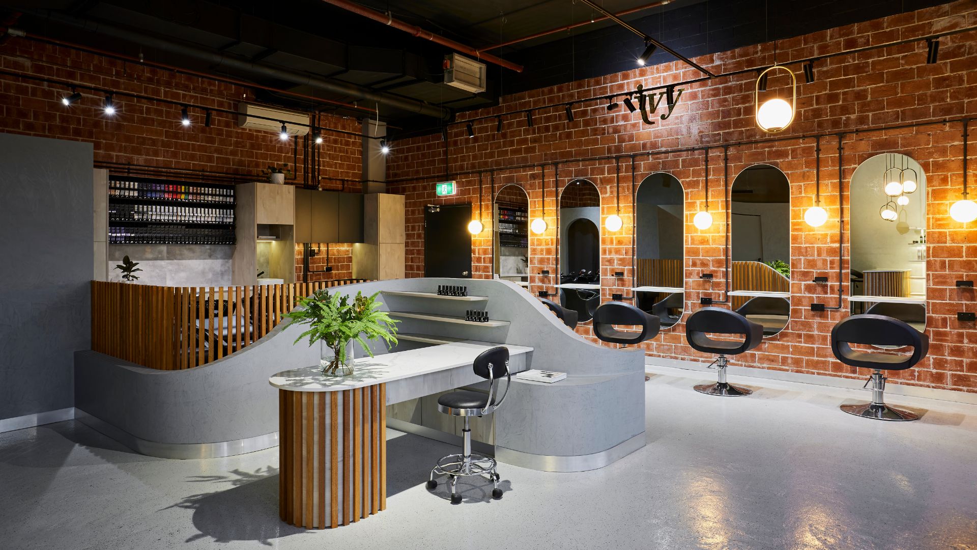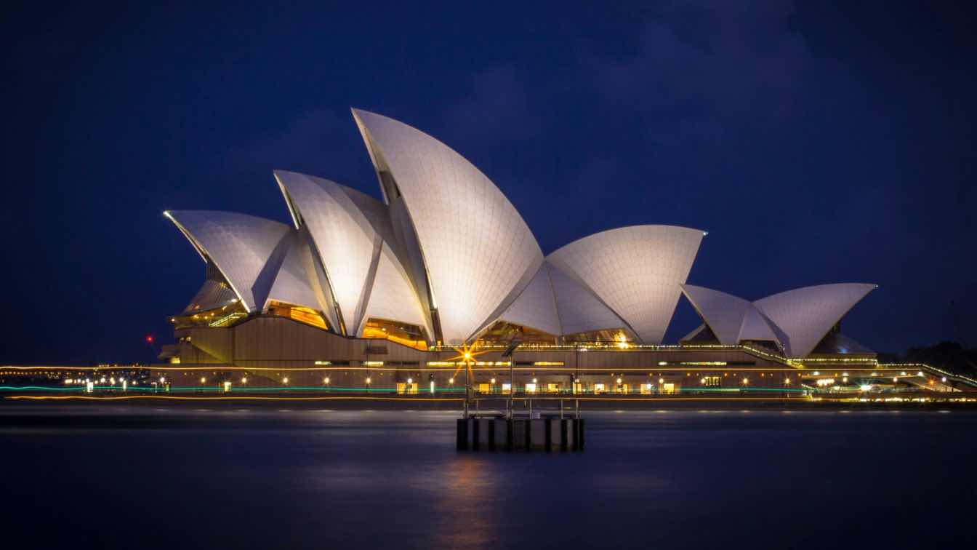From initial design concepts by COX Architecture and Zaha Hadid Architects to the design and construction by Multiplex and Woods Bagot, the terminal blends innovation with functionality. It reflects the identity of its setting while offering an intuitive and future-ready passenger experience.
Project name
Western Sydney Airport
Architecture firm
Zaha Hadid Architects + COX Architecture
Location
Sydney, Australia
Design team
Nessma Al-Ghoussein, Enrico Anelli Monti, Zsuzsanna Barat, Cristina Barrios Cabrera, Afsoon Eshaghi, David Fogliano, Anna Mieszek, Peter Safranka, Michele Salvi, Ashwin Shah, Armando Solano. Adelaide Cowan, Cristian Gonzalez Diaz, Enrico Anelli-Monti, Kate MacDonald, Katie Miller, Leanne Noh, Brendan Nolan, Lev Teng, Matthew Findlay, Michael Kahn, Satvir Mand, Zia Gatti, Jodi Archer, Matthew Findlay, Kang Wang, Eric Quang, Leo Arias Galarza, Lev Teng, Ashley Robinson, Chandra Rajamani, Trent Schatzmann, Xan Pan, Shaun Burgess, Catriona de Salis, Nichole Darke, Andrew Van Zanten, Iavor Nikolaev, Alessia Capponcelli
Structural engineer
Aurecon
Environmental & MEP
Aurecon
Lighting
Lichtvision Design
Client
Western Sydney Airport Company (Federal Government of Australia)
Typology
Transportation › Airport
Rewilding Cities is a photorealistic AI visual series by architect Klaudio Muca, imagining a future in which the built environment is slowly, gracefully reclaimed by nature. Global landmarks — from Tokyo to Paris, Cairo to Rio —
Project name
Rewilding Cities
Architecture firm
Klaudio Muca
Location
Tokyo, Cairo, Paris, India, Sydney, London, Dubai, New York, Río de Janeiro, Roma, San Francisco, Singapore
Tools used
Midjourney AI, Adobe Photoshop
Principal architect
Klaudio Muca
A previously derelict garden forms the singular focal point of this heritage listed terrace house. A transparent room was submerged into a new garden and cast in black to form an abstract silhouette against the landscape.
Project name
Mosman House
Architecture firm
Lachlan Seegers Architect
Location
Sydney, Australia
Photography
Rory Gardiner
Principal architect
Lachlan Seegers
Design team
Lachlan Seegers
Interior design
Lachlan Seegers Architect
Structural engineer
Stankovic Structural
Landscape
Lachlan Seegers Architect
Lighting
Lachlan Seegers Architect
Supervision
Lachlan Seegers
Construction
System Built Constructions
Material
Steel, Glass and Concrete
Typology
Residential › House
At the centre of this narrow site stands a single Spotted Gum that has towered over the existing terrace since the early 1970’s. Considered a tremendous gift, a suite of precise interventions respond directly to this magnificent tree, binding the atmosphere of the home with the everchanging presence of nature.
Project name
Erskineville House
Architecture firm
Lachlan Seegers Architect
Location
Sydney, Australia
Photography
Rory Gardiner
Principal architect
Lachlan Seegers
Design team
Lachlan Seegers
Interior design
Lachlan Seegers Architect
Structural engineer
James Taylor & Associates
Landscape
Lachlan Seegers Architect
Lighting
Lachlan Seegers Architect
Supervision
Lachlan Seegers
Construction
Nexa Projects
Material
Steel, Glass and Concrete
Typology
Residential › House
Situated at the heart of Kogarah, Stanley offers an exceptional location, making it a standout in Sydney’s property landscape. As Kogarah evolves into a vibrant hub of bustling retail, cafes, eateries, and a well-connected train station, the area captures the dynamic spirit of the city.
Architecture firm
architects Smith & Tzannes
Location
Sydney, Australia
Tools used
Autodesk 3ds Max, Corona Renderer, Adobe Photoshop
Collaborators
Lateral Estate, CUUB studio
Visualization
CUUB studio
Status
Under Construction
Typology
Residential › Apartments
Anderson Architecture was founded on an ethos of creating sustainable and inspiring architecture. To attest to this, the firm now has two in-house certified Passivhaus designers, and Passivhaus knowledge is freely shared amongst its members, Passivhaus principles, alongside passive design principles, forming the basis of each project's design.
Architecture firm
Anderson Architecture
Location
Lilyfield, Sydney, Australia
Principal architect
Anderson Architecture
Design team
Simon Anderson, Alexandra Woods, Katherine McCorkindale, Bethany Hooper, Damien Wilmotte
Collaborators
KLH Pacific
Interior design
Anderson Architecture
Structural engineer
Partridge
Environmental & MEP
Detail Green
Landscape
Anderson Architecture
Lighting
Anderson Architecture
Supervision
Anderson Architecture
Visualization
Anderson Architecture
Tools used
Passivhaus PHPP
Construction
CLT structure and some exposed surfaces
Material
CLT structure and some exposed surfaces
Typology
Residential › House
The Ivy Hairdressing & Beauty Salon project showcases our innovative and cost-conscious approach, as well as the ability to harmonize functionality and aesthetics. Through fluid geometries, we enhance spatial flow, creating a delicate feminine ambiance.
Project name
Ivy Hair Salon
Architecture firm
Squareone Atelier
Location
Parramatta, Sydney, NSW, Australia
Principal architect
Quoc Uong
Design team
Mia Nguyen, Larry Nguyen, Duc Anh Le
Interior design
Squareone Atelier
Lighting
Squareone Atelier
Construction
Vincent Truong of VW Homes Construction
Supervision
Squareone Atelier
Visualization
Squareone Atelier
Material
Timber frame, Dulux concrete Paint
Typology
Commercial › Beauty Salon
Discover the story behind the Sydney Opera House, a masterpiece of architecture and engineering. Learn how Jørn Utzon's visionary design and Ove Arup's technical expertise created this global icon.


