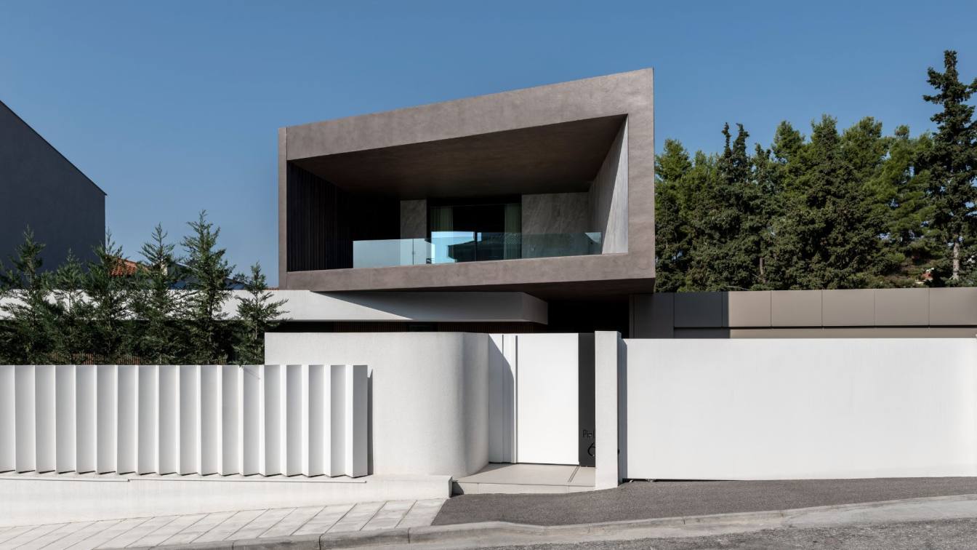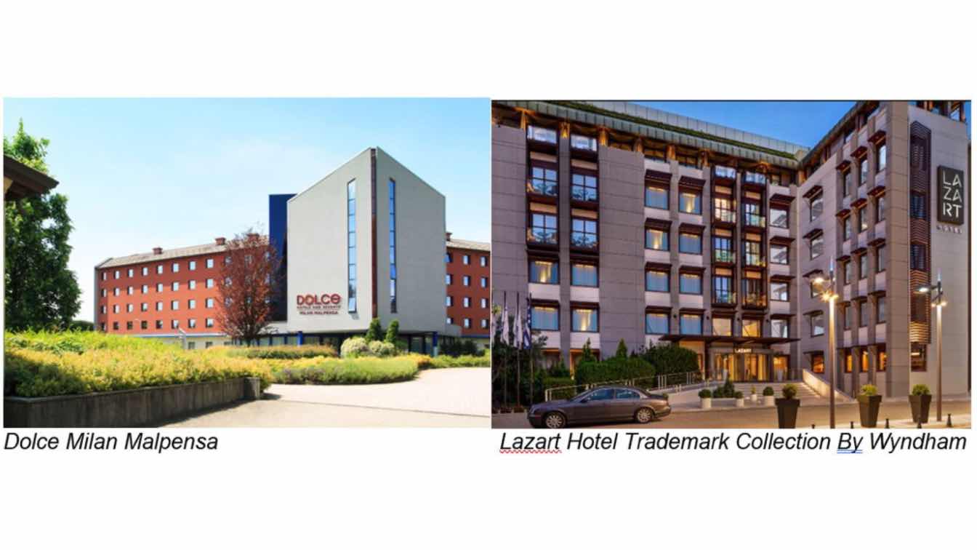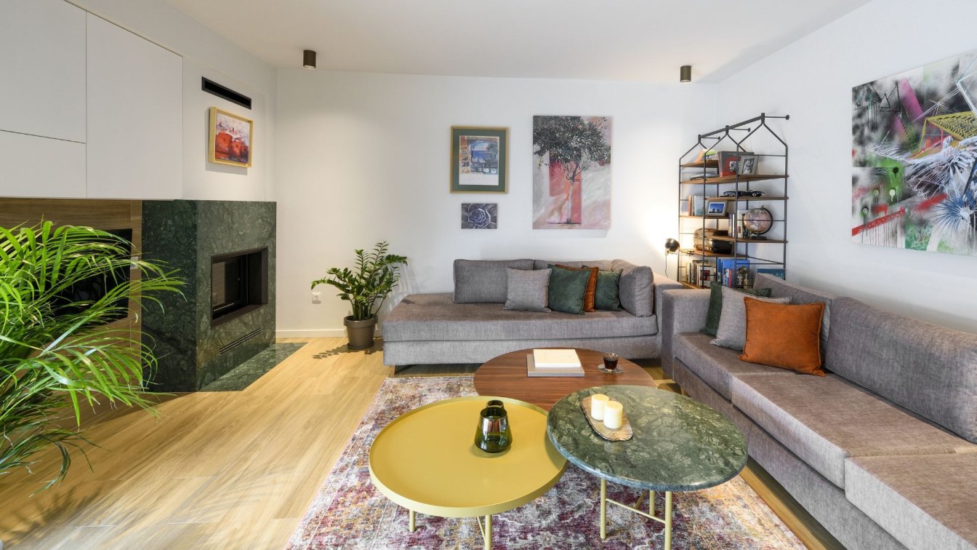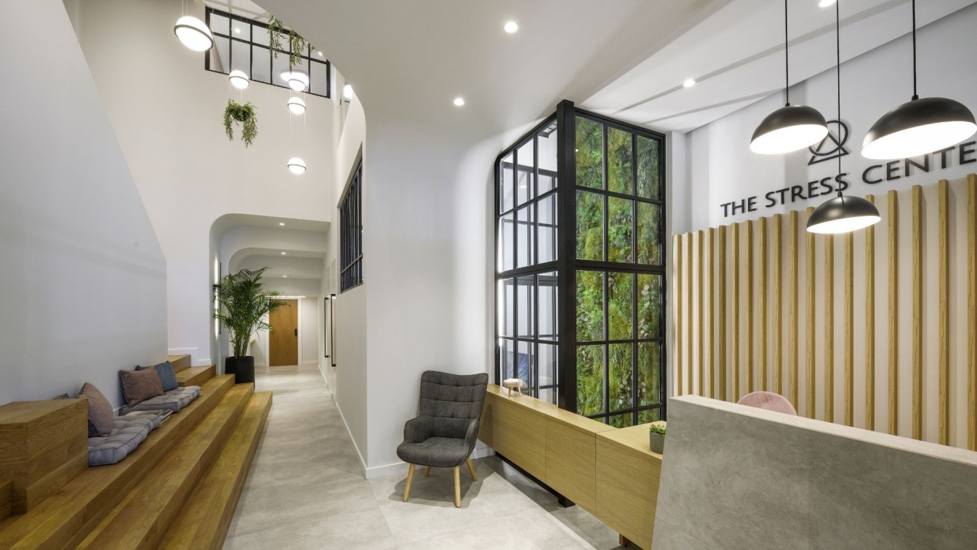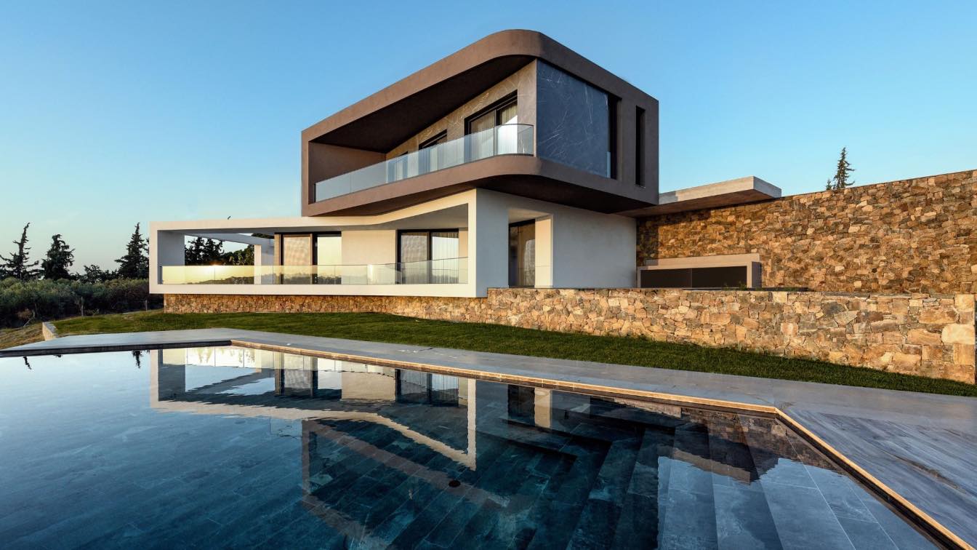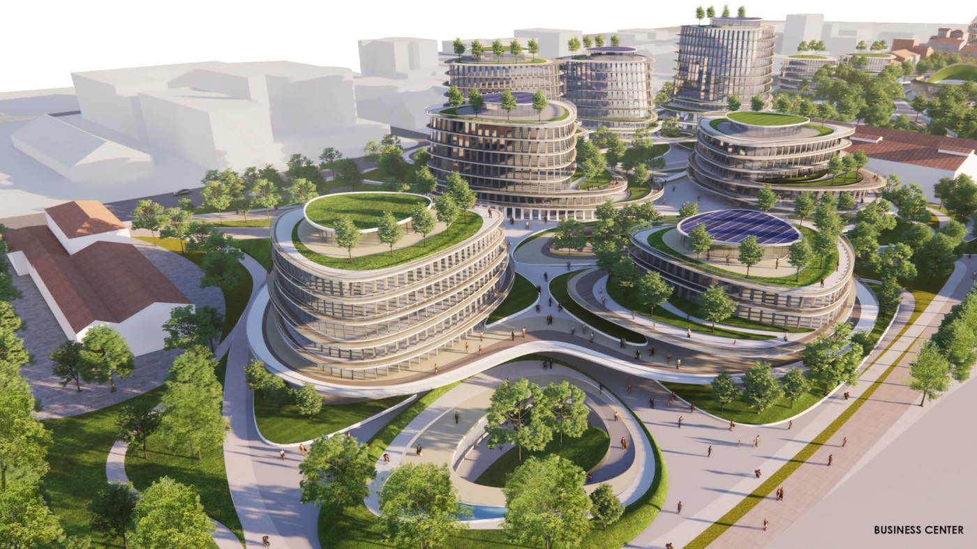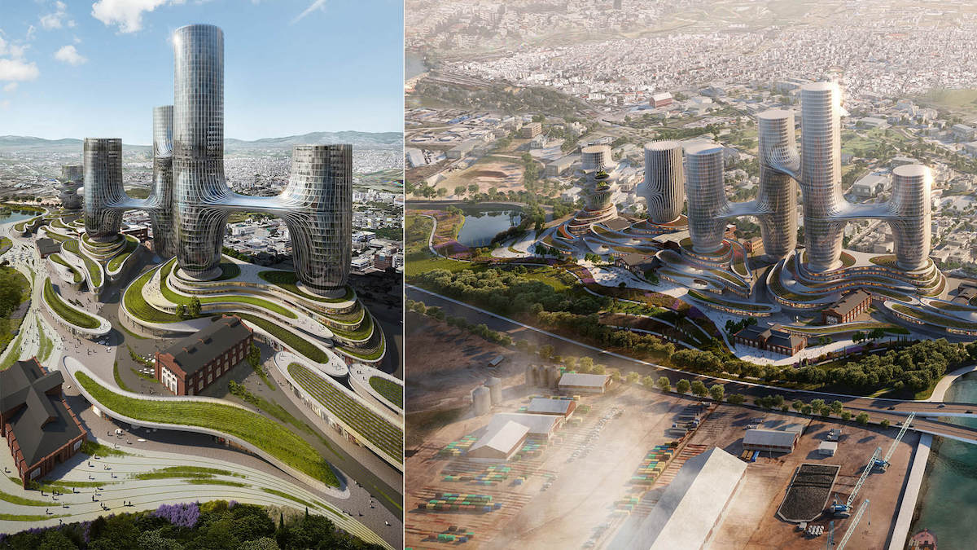At the suburbs of Thessaloniki, in Oreokastro , you can find Villa PieL, designed by the office Ark4lab of Architecture, based in Greece. The building is developed in two levels, astride a linear axus, in a way that the volume formation conveys the different functions of the space.
Architecture firm
Ark4lab of Architecture
Location
Thessaloniki, Greece
Photography
Giorgos Sfakianakis
Principal architect
George Tyrothoulakis
Design team
Giorgos Tyrothoulakis, Evdokia Voudouri, Giannis Papakostas, Dimitris Georgiou
Collaborators
Alexandros Theologou, EMDC
Interior design
Ark4lab of Architecture
Landscape
Ark4lab of Architecture
Structural engineer
Dimitris Georgiou
Civil engineer
Alexandros Theologou
Construction
Ark4lab of Architecture
Supervision
Ark4lab of Architecture
Visualization
Ark4lab of Architecture
Typology
Residential › Villa
Zeus International Hotels and Resorts has acquired two hotels in Milan and Thessaloniki, as well as an office block in Athens in one of the portfolio’s largest acquisitions to date.
Photography
Zeus International Hotels and Resorts
The project is the result of a radical design of a 120 -square meter new constructed apartment. The owners required the "atmosphere" of the apartment and its transformation into a modern space that exudes aesthetic calm and tranquility, expresses their personality and covers their way of life and their needs.
Project name
CS11, The Elegant Apartment
Architecture firm
Skarlakidis Architecture Studio
Location
Kalamaria, Thessaloniki, Greece
Photography
studiovd.gr / N. Vavdinoudis - Ch.Dimitriou
Principal architect
Stefanos Skarlakidis
Design team
Stefanos Skarlakidis
Built area
120 m² (Indoor)
Completion year
April 2020
Interior design
Skarlakidis Architecture Studio
Environmental & MEP engineering
Lighting
Boss Foss / Vasilis Voulgaris
Material
Timber Constructions (kitchen+bookscases+ sideboard + dining table+closets+bed)/ Vasilis Psomas. Tiles: Marazzi / Passion Home. Armchairs: KARE. Dining Chairs: Thonet. Lights: VIBIA
Supervision
Stefanos Skarlakidis
Typology
Residential › Apartment
The Stress Center is located in Kalamaria,Thessaloniki and holds an idyllic position due to the scenographic environment and the direct contact with the sea horizon of Thermaikos gulf. Knowing that the visit to a doctor is accompanied by mixed feelings of anticipation, expectation and consequently anxiety, the main concern of the architecture desig...
Project name
The Stress Center
Architecture firm
Skarlakidis Architecture Studio
Location
Kalamaria, Thessaloniki, Greece
Photography
studiovd.gr / Ν.Vavdinoudis – C.Dimitriou
Principal architect
Stefanos Skarlakidis
Collaborators
Timber Constructions & Furnitures: Vasilis Psomas; Steel Constructions: Vasilis Psomadopoulos
Built area
220 m² (Indoor)
Design year
December 2020
Completion year
March 2021
Environmental & MEP
Fanis Georgantas
Lighting
BOSS FOSS, Vasilis Voulgaris
Supervision
Stefanos Skarlakidis
Material
Brick, concrete, glass, wood, stone
Client
Agorastos Agorastos
Typology
Health › Psychiatry & Psychotherapy Counseling Center
At the suburbs of Thessaloniki, in Trilofo, you can find Villa TaL, designed by the office Ark4lab of Architecture, based in Greece. The building is developed in two levels, astride a linear axus , in a way that the volume formation conveys the different functions of the space.
Architecture firm
Ark4Lab of Architecture
Location
Trilofo, Thessaloniki, Greece
Photography
Nikos Vavdinoudis
Principal architect
George Tyrothoulakis, Evdokia Voudouri
Design team
Giannis Papakostas, Dimitris Georgiou
Landscape
Ark4Lab of Architecture
Structural engineer
Alexandros Theologou
Civil engineer
Alexandros Theologou
Environmental & MEP
Kafaridis Apostolos
Construction
Ark4Lab of Architecture
Lighting
Ark4Lab of Architecture
Supervision
Ark4Lab of Architecture
Visualization
Ark4Lab of Architecture
Material
Stone, concrete, wood, marble, glass
Typology
Residential › House
The Green Hub: A resilient vision for Thessaloniki by Angeliki Tzifa & Sofia Nikolaidou wins 2nd prize in ALUMIL’s International Architectural Ideas Competition ArXellence 2.
Project name
The Green Hub: A resilient vision for Thessaloniki
Architecture firm
Angeliki Tzifa & Sofia Nikolaidou
Location
Thessaloniki, Greece
Tools used
Rhinoceros 3D, Autodesk Maya, Lumion, Enscape, Adobe Photoshop, Adobe Illustrator
Principal architect
Angeliki Tzifa & Sofia Nikolaidou
Design team
Angeliki Tzifa & Sofia Nikolaidou
Visualization
Angeliki Tzifa & Sofia Nikolaidou
Typology
Landscape & Urbanism
The London-based architecture firm OF. Studio in collaboration with Degree Zero Architects propose 10 tube-shaped towers for Thessaloniki, Greece.
Architecture firm
OF. Studio and Degree Zero
Location
Thessaloniki, Greece
Tools used
Autodesk 3ds Max, Corona Renderer, V-ray, Blender 3D, Adobe Photoshop
Principal architect
OF. Studio and Degree Zero Architects
Design team
Dimitris Kolonis and Zetta Kotsioni
Collaborators
Danai Tzoni
Typology
Mixed-use building

