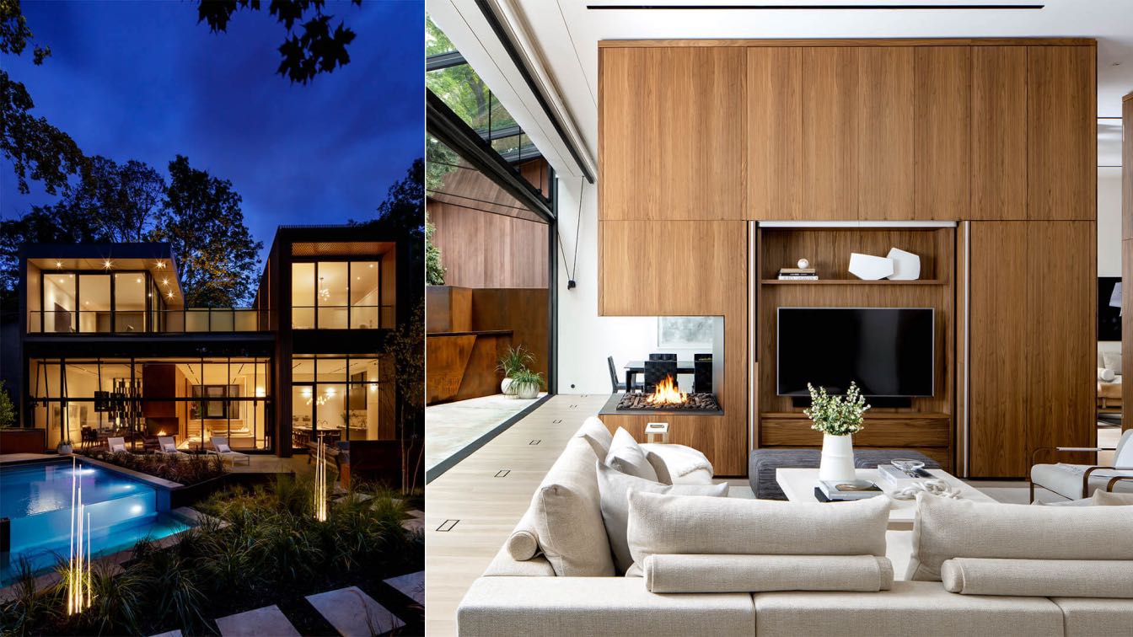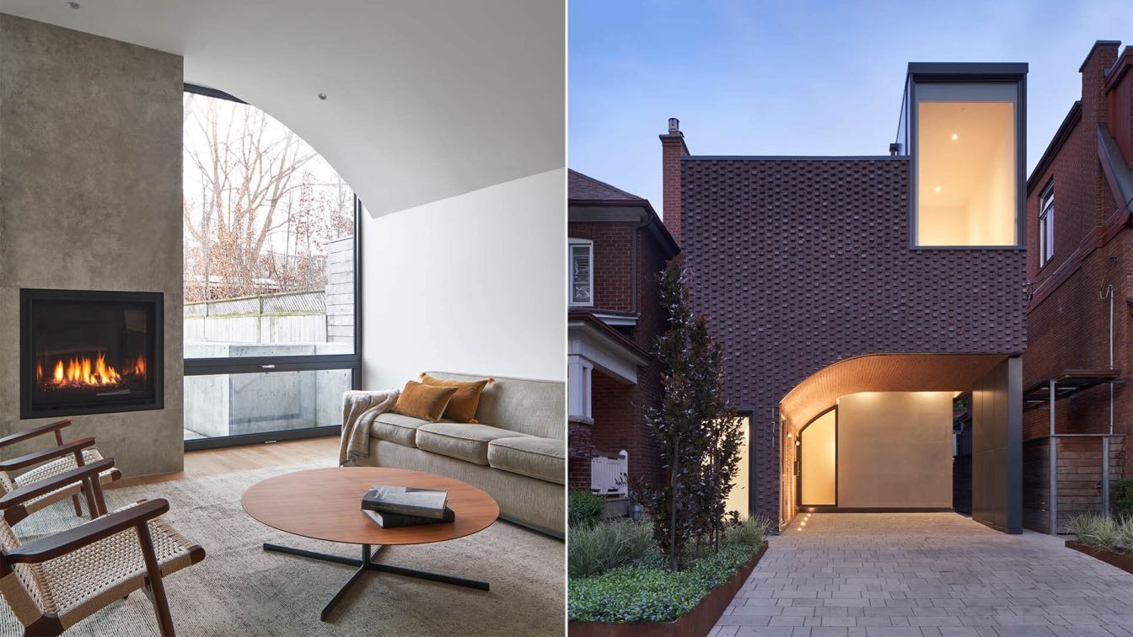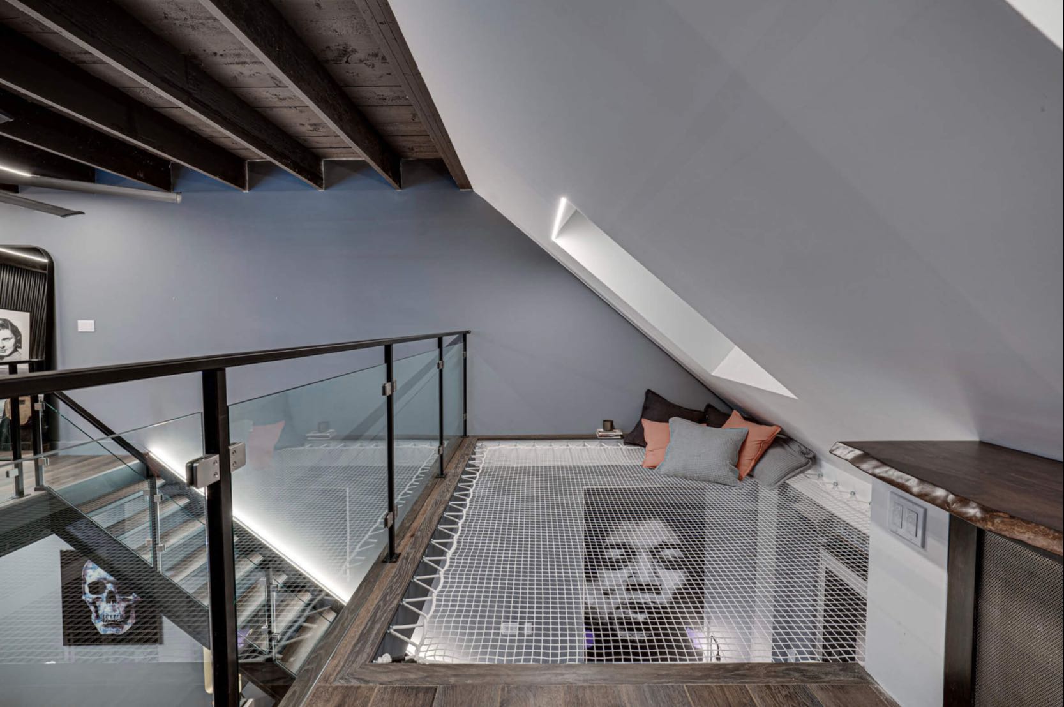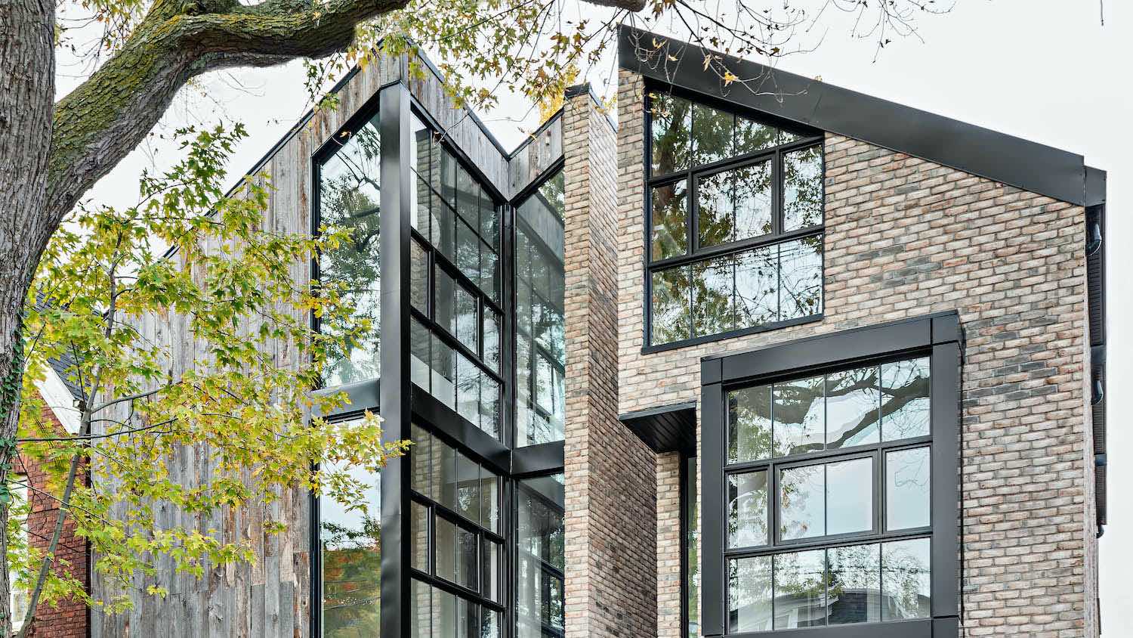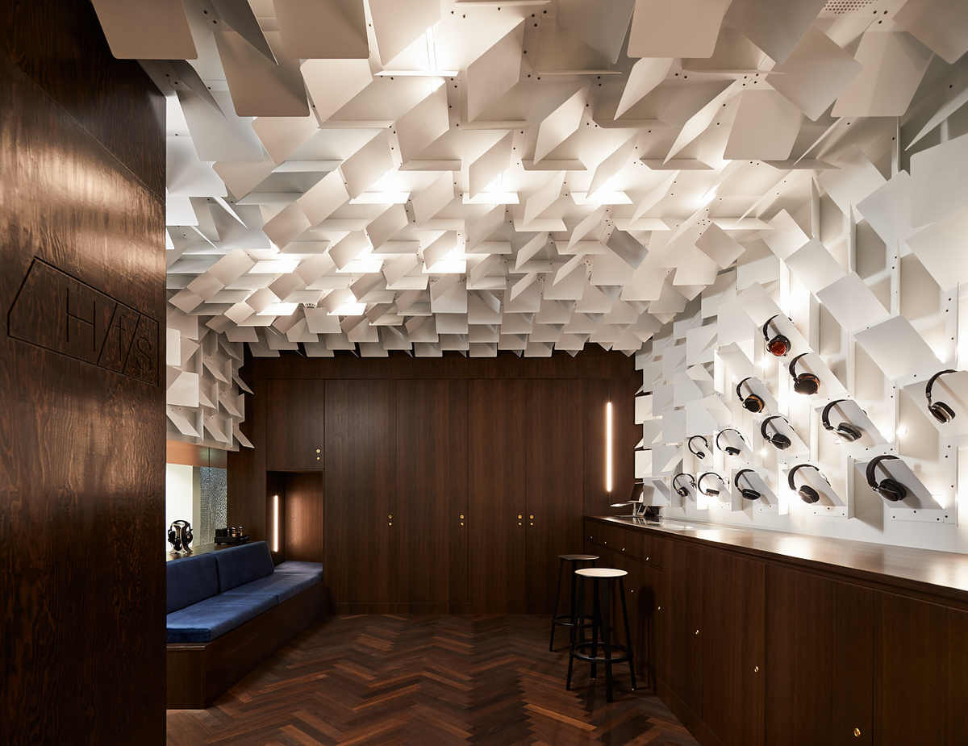Situated on Toronto’s lush ravine system, the intention from within was to open up the interior to the vast landscape beyond. A solid front facade, with a tucked away entryway afforded the client the privacy they desired; while the rear, stepping down to boast 14 foot ceilings, opens up almost entirely with glazing, creating a spectacular forested...
Project name
Waxwing Residence
Architecture firm
Ancerl Studio
Photography
Brandon Barre
Principal architect
Architect of record. Daniel Karpinski
Design team
Nicholas Ancerl, Tara Finlay. Ashley Robertson, Robert Miguel, Daniel Karpinski
Interior design
Ancerl Studio
Structural engineer
RPS Engineering Inc
Landscape
Ofsign - Ancerl Studio
Visualization
Ancerl Studio
Tools used
AutoCAD, SketchUp, Adobe Photoshop
Construction
MAIA Legacy Builders
Material
Titanium, Fortina, Corten, Walnut
Typology
Residential › House
In the chaos of life today a home needs to be a place of refuge, a solitude for the homeowners to retreat to. Built for an Italian couple, the design pays homage both to the clients' Italian heritage and that of the Toronto residential building fabric, while ensuring a sensitivity towards wellbeing, mobility, and convenience.
Project name
High Park Residence
Architecture firm
Batay-Csorba Architects
Photography
Doublespace Photography
Principal architect
Jodi Batay-Csorba, Andrew Batay-Csorba
Interior design
Batay-Csorba Architects
Material
Brick, Steel, Glass, Concrete
Typology
Residential › House
Designer's statement: The project is called “The Beach Loft” and it is a renovation that I fully designed and built. My company is TYPE-D Living and I specialize in the design and build of restaurants, bars, and unique residential spaces.
Project name
The Beach Loft
Design firm
TYPE-D Living
Location
The Beaches, Toronto, Canada
Photography
Cole Neophytou
Principal designer
Damon Snider (industrial designer)
Design team
Damon Snider and trades
Tools used
Adobe Illustrator, Adobe Photoshop
Typology
Residential › House
The Toronto-based architectural and interior design studio Ancerl Studio has recently completed Sorauren 118 that is one half of a twofold residential development for Seventy Seven Park, located in the heart of flourishing Roncesvalles in Toronto’s beloved West End.
Project description by the arc...
The Toronto-based architectural and interior design studio Batay-Csorba Architects has designed Headfoneshop a retail that located in Toronto, Canada.
Project description by the architects:
Headfoneshop is a 300sf retail fit out for high end headphones, earphones, amps and audio accessories....

