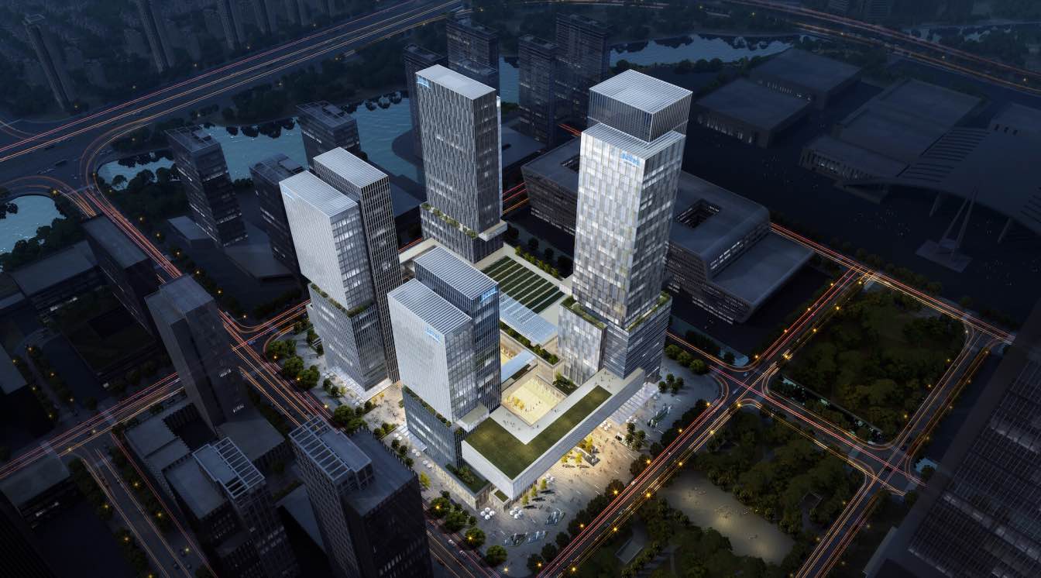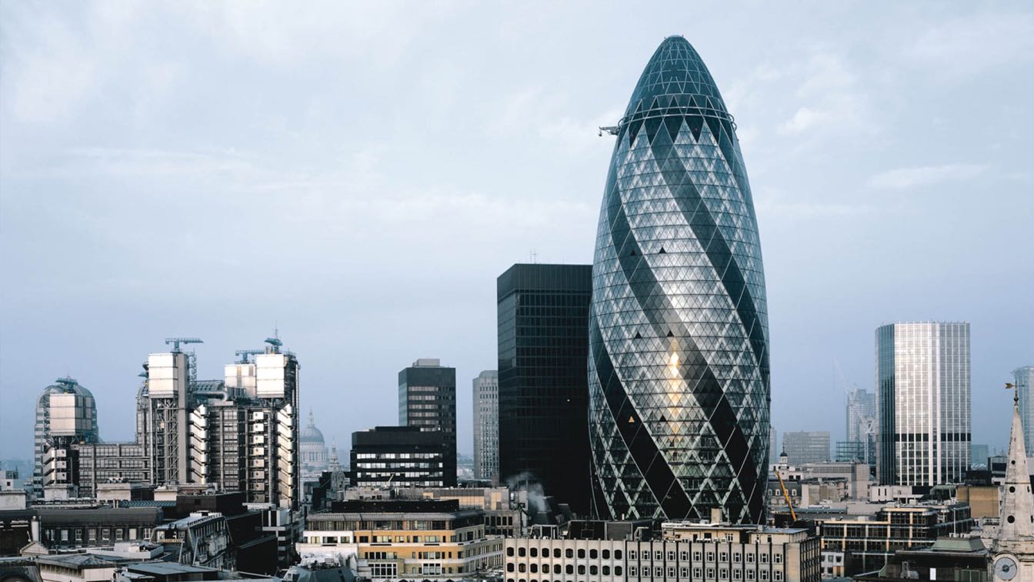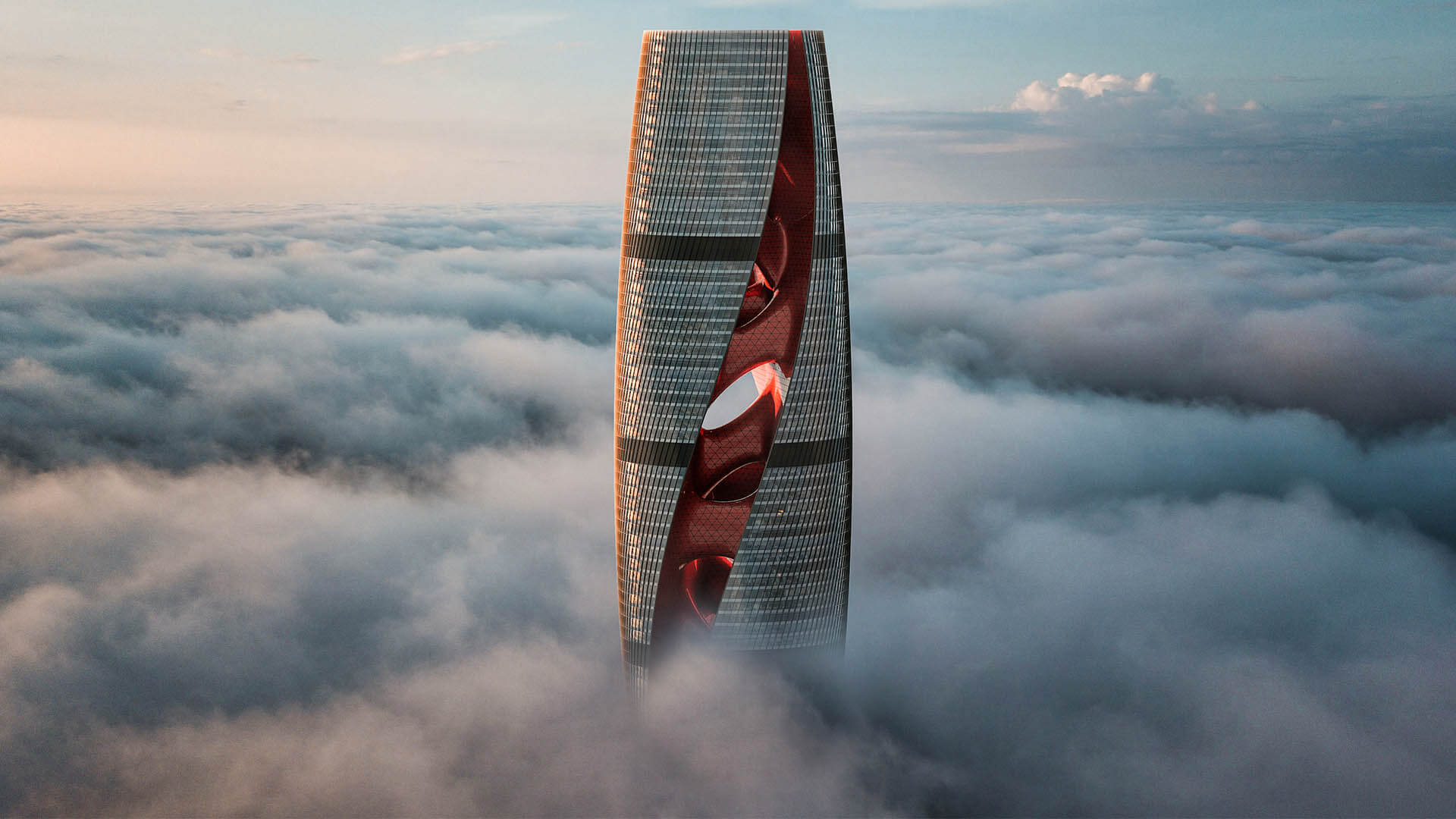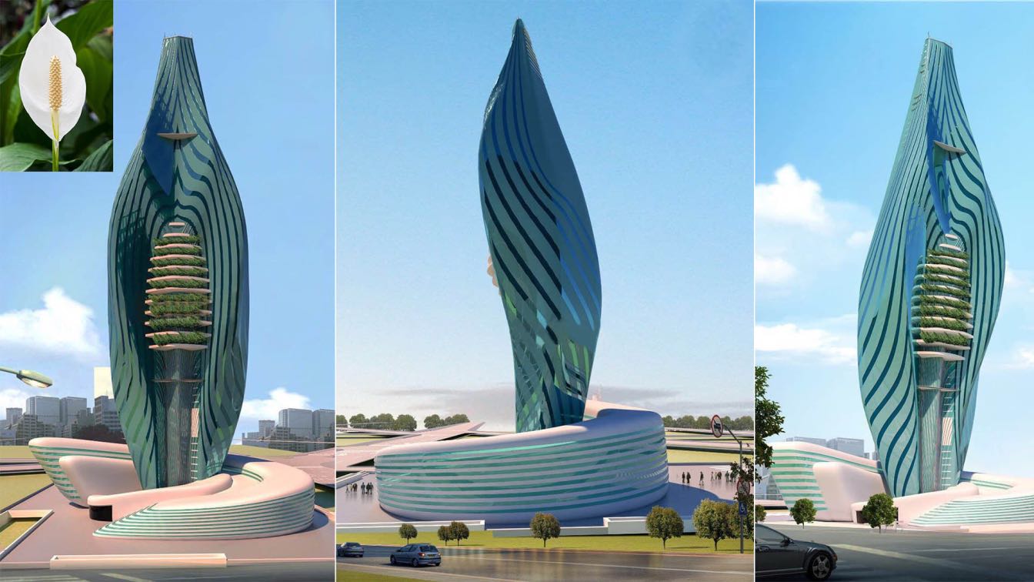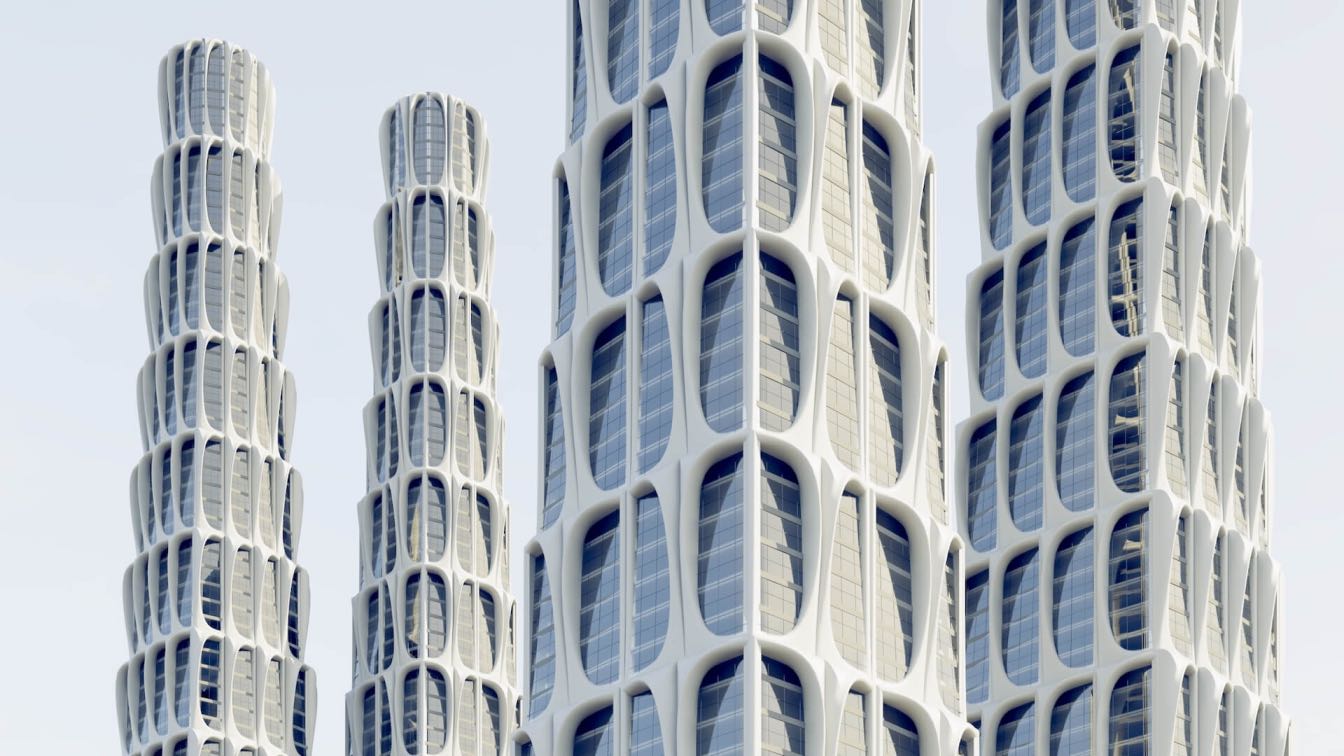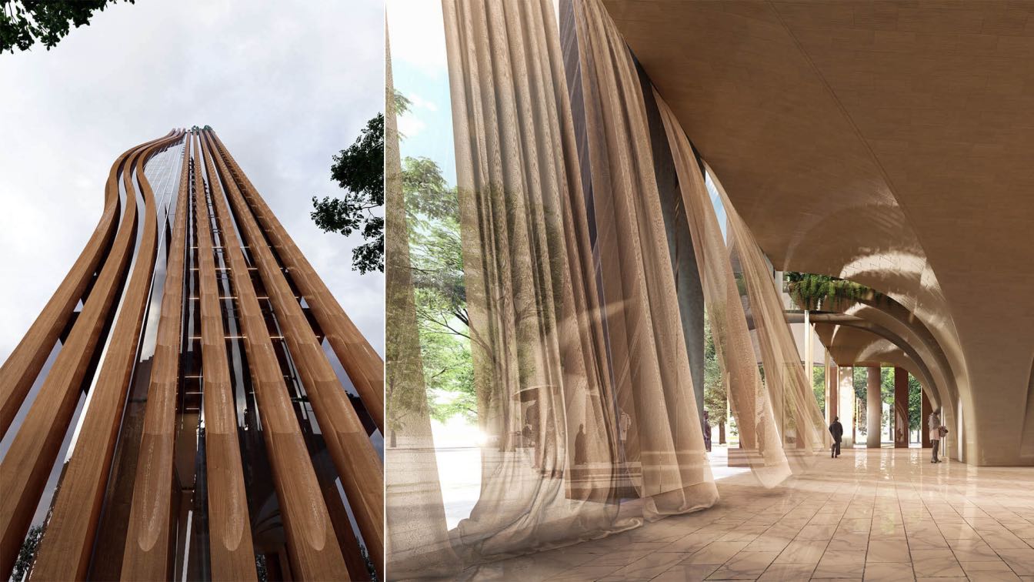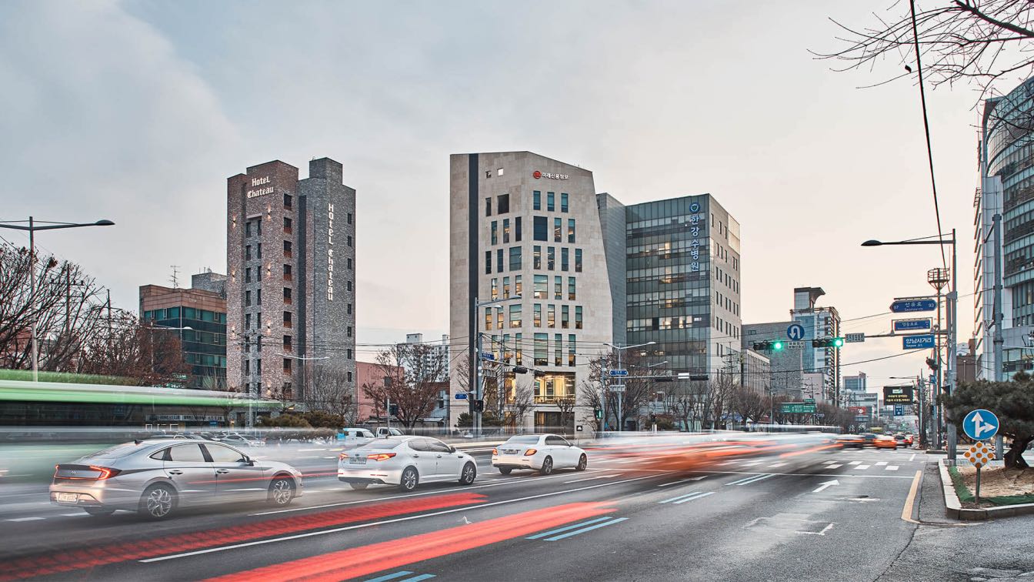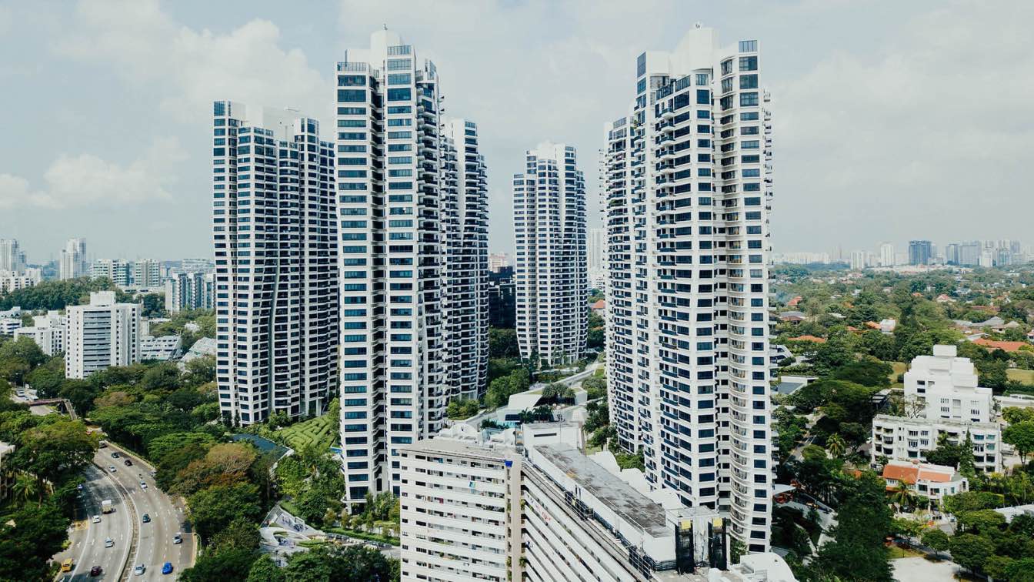RMJM RED’s scheme was selected from amongst more than a dozen proposals by various leading firms. The design, inspired by the project’s penultimate significance for the precinct, refers to a blossoming and bearing fruit for the precinct’s development.
The Mary Axe Skyscraper in London is a 40-storey building located in the capital of Great Britain, the structure of which is made in the form of a mesh shell with a central support base. The top floors of the skyscraper offer a beautiful panoramic view of the central part of London.
Cytokinesis, which is supposed to take place in Doha comes across as the product of an organism image when taken holistically. The structure which resembles two separate parts of the organism also gets its name from the separation of cells.
Project name
Cytokinesis Tower
Architecture firm
Hayri Atak Architectural Design Studio (Haads)
Tools used
Rhinoceros 3D, Autodesk 3ds Max, Adobe Photoshop
Principal architect
Hayri Atak
Design team
Hayri Atak, Kaan Kılıçdağ, Kübra Türk, Yunus Demirağ
Typology
Commercial › Office
Commercial administrative tower design. Professionally, mastery and out of the ordinary, the Engineers of Aesthetic Decoration Limited designed a tower, in which the design idea is taken from a beautiful lily flower.
Project name
Lily Flower Tower
Architecture firm
Aussaima Obeid
Location
London, United Kingdom
Visualization
Aussaima Obeid
Tools used
Autodesk 3ds Max, V-ray, Adobe Photoshop
Design team
Aesthetic Decoration Limited
Typology
Commercial › Office
Ali Goshtasbi Rad: The idea here is to create a form whose base is a square and follows the lines of the surrounding streets and rises to a circular shape which is an ideal form for wind force resistance.
Project name
Concept 1806 Square to Circle Tower
Architecture firm
AGR Studio
Visualization
Ali Goshtasbi Rad
Tools used
SketchUp, V-ray
Principal architect
Ali Goshtasbi Rad
Typology
Commercial › Office
Victor B. Ortiz Architecture: Ybyrá Corporate Tower’s design intent was to create a simple silhouette that would showcase the beauty of timber construction, both in its straight, conventional structure, and on its sinuous curves with laminated timber.
Project name
Ybyrá Corporate Tower
Architecture firm
Victor B. Ortiz Architecture
Location
Saint Petersburg, Russia
Visualization
Victor B. Ortiz Architecture
Tools used
Rhinoceros 3D, Grasshopper, Lumion, Adobe Photoshop
Principal architect
Victor B. Ortiz
Typology
Commercial › Corporate
Located at Yangnam intersection, the 300m² site had a severely irregular shape as it had a strong corner of about 45 degrees to the roadside and five vertices. The physical scale within the legally permitted limits was reviewed, but it had a smaller height limit compared to the surrounding building
Architecture firm
Pilotis Architects
Location
81-5, Yeongdeungpo-ro, Yeongdeungpo-gu, Seoul, Republic of Korea
Principal architect
Bon, H. Lee
Design team
Park Hyeong Soo, Lee Sang Won
Collaborators
Seo Jae Ho (project manager)
Structural engineer
Harmonyeng
Environmental & MEP
MKcheonghyo
Material
Limestone, Glass
Tools used
AutoCAD, SketchUP, Adobe Photoshop
Typology
Commercial › Office
Once you have plans to move out of your parent’s place to live independently, you need to look for a place to suit your needs. Some prefer to stay with other people in a shared house, but others want their privacy after work or school. If you want maximum privacy, you need to get an apartment.

